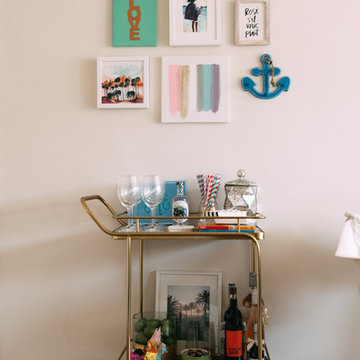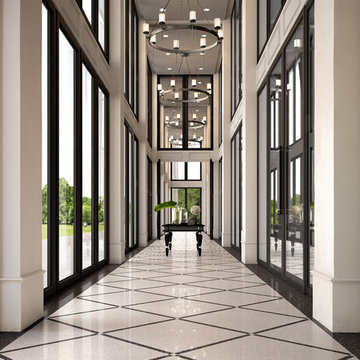32,966 Eclectic Beige Home Design Photos
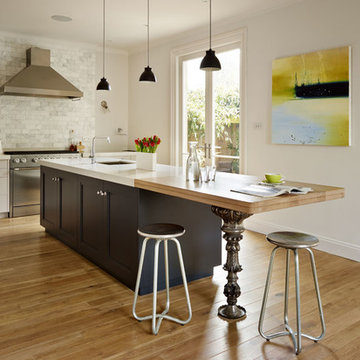
This stunning bespoke kitchen was created by Woodstock Furniture for a client who is a designer that was keen to incorporate architectural salvage featuring a standout kitchen island
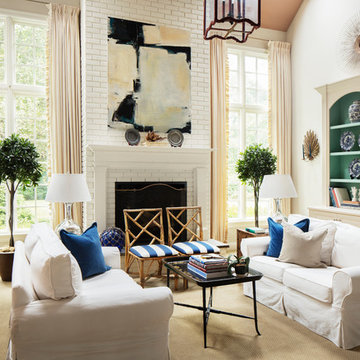
Design ideas for an eclectic formal enclosed living room in New York with white walls, carpet, a standard fireplace, a brick fireplace surround, no tv and beige floor.
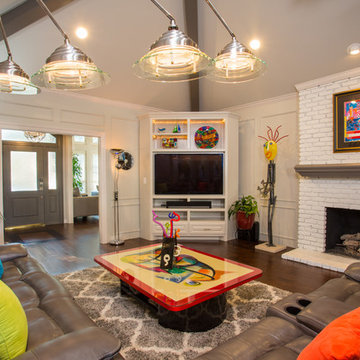
This remodel was designed to be the palette for all of the homeowners contemporary artwork. Photography by Vernon Wentz of Ad Imagery
Photo of a mid-sized eclectic enclosed family room in Dallas with beige walls, a standard fireplace, a brick fireplace surround, brown floor, dark hardwood floors and a built-in media wall.
Photo of a mid-sized eclectic enclosed family room in Dallas with beige walls, a standard fireplace, a brick fireplace surround, brown floor, dark hardwood floors and a built-in media wall.
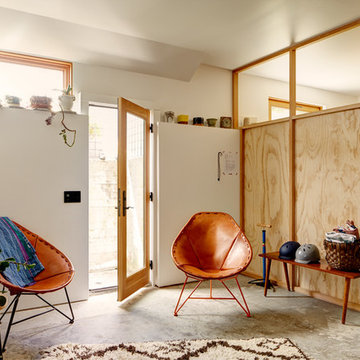
In order to achieve the head height needed for this basement communal space to function, we raised the house several feet in the air and built the area that stands above the shelf. Plywood partitions separate off the office space The rustic, funky vibe of this inn makes it an inspiring launching pad for all the activities our beautiful PNW has to offer, and the space is prepped with bicycles and bike accoutrements to help guests on their way.
Builder: Blue Sound Construction
Designer: Aaron Bush of Workshop AB2C
Photo:Alex Hayden
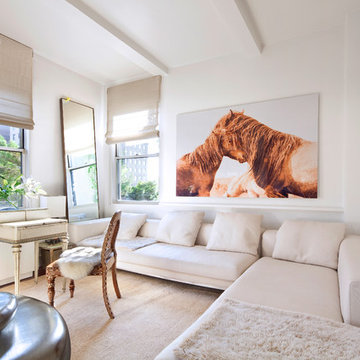
Eclectic family room in New York with white walls, dark hardwood floors and brown floor.
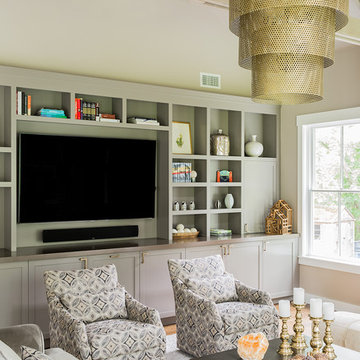
Michael J. Lee Photography
Inspiration for an eclectic enclosed family room in Boston with medium hardwood floors.
Inspiration for an eclectic enclosed family room in Boston with medium hardwood floors.
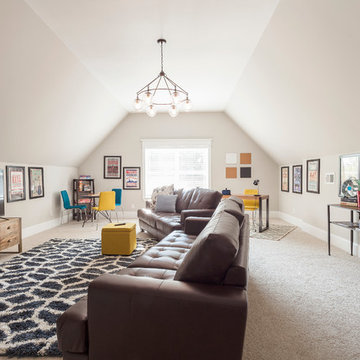
Matt Muller
Large eclectic family room in Nashville with beige walls, carpet and a freestanding tv.
Large eclectic family room in Nashville with beige walls, carpet and a freestanding tv.
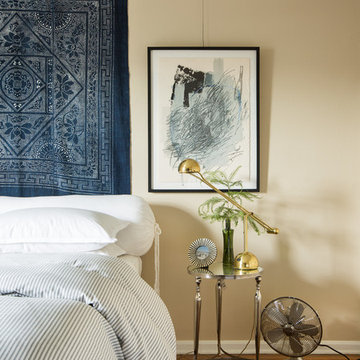
Jonas Jungblut
Design ideas for a small eclectic master bedroom in Los Angeles with beige walls and medium hardwood floors.
Design ideas for a small eclectic master bedroom in Los Angeles with beige walls and medium hardwood floors.
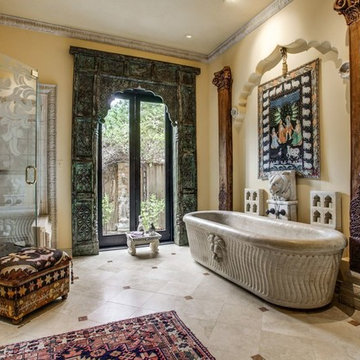
A beautiful bathroom filled with one of a kind treasures from AOI Home. These special elements include an antique Indian arch, door, columns, and a hand-carved marble bathtub. The hand-carved marble lion on the wall hides the water spout.
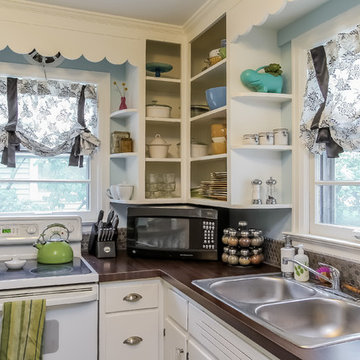
PlanOMatic
This is an example of a small eclectic u-shaped separate kitchen in Grand Rapids with a drop-in sink, flat-panel cabinets, white cabinets, brown splashback, ceramic splashback, white appliances, dark hardwood floors and no island.
This is an example of a small eclectic u-shaped separate kitchen in Grand Rapids with a drop-in sink, flat-panel cabinets, white cabinets, brown splashback, ceramic splashback, white appliances, dark hardwood floors and no island.
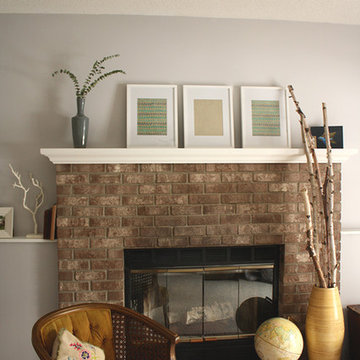
Design ideas for a mid-sized eclectic living room in Minneapolis with grey walls, a standard fireplace and a brick fireplace surround.
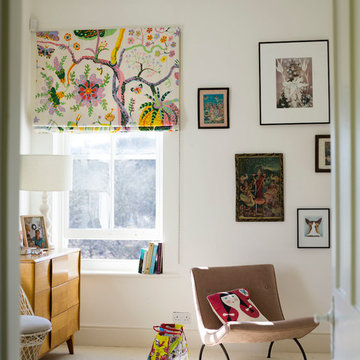
This is an example of an eclectic master bedroom in Sussex with white walls and carpet.
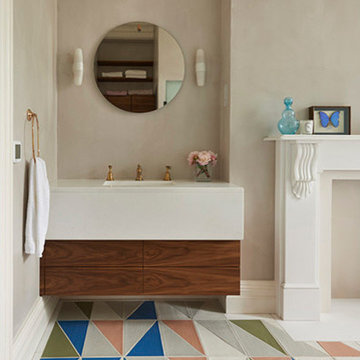
This beautiful master bathroom is situated in a Victorian townhouse in the heart of Notting Hill, London. The classic style and bold colour choices create a relaxing space with a unique style and elegance that is both classic and contemporary which was featured in the October 2014 issue of Homes & Gardens.
Drummond’s roll-top Spey cast iron bath in Salmon pink is the main feature of the room, with Drummonds’ brassware creating a warm, nostalgic feel. It has been left un-lacquered and un-polished to age naturally giving it a rich, golden colour and unique patina. The bath is drained through a Plunger waste unit based on a classic Victorian design.
Drummonds’ curved pipe Dalby shower and the WC are concealed in a custom-built enclosure in the back wall, behind a vintage art deco screen sourced from France. This beautiful piece is backlit, bathing the bath in a soft glow in the evening.
The soft shapes of Drummonds’ pop-up basin mixer taps with burnished walnut handles are paired with the contrasting contemporary cut of the square marble basin and square cornered cabinetry.
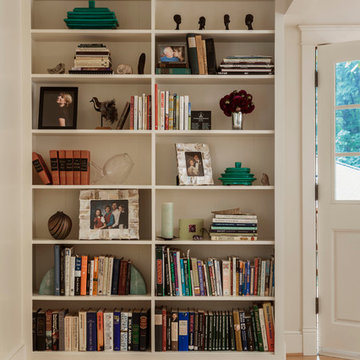
Our clients were looking for a soothing and a fun expression of their personalities. Hers: organic, yet refined and artistic. His: leaning slighting contemporary with a splash of sophistication. These lovely people made us smile often. The couple’s love for art and the search for a perfect rug proved to be the inspiration for the living room, as well as hand blown glass pieces in celadon and blue that you see on the cocktail and end table. We hand selected each piece to follow.
For more about Angela Todd Studios, click here: https://www.angelatoddstudios.com/
To learn more about this project, click here: https://www.angelatoddstudios.com/portfolio/sylvan-heights-bungalow/
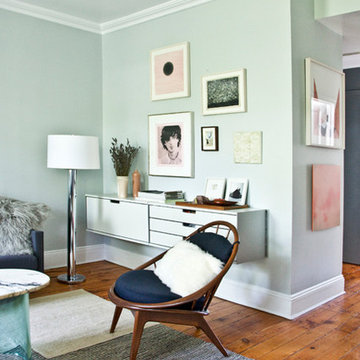
Robert Farrell
Photo of a mid-sized eclectic living room in New York with a library, grey walls, light hardwood floors, a standard fireplace and a brick fireplace surround.
Photo of a mid-sized eclectic living room in New York with a library, grey walls, light hardwood floors, a standard fireplace and a brick fireplace surround.
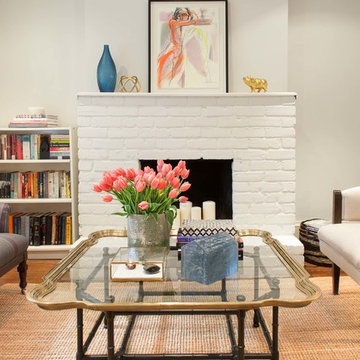
Open concept main floor with cut-through staircase. A collection of styles are blended together to create a textured and curated space.
Photography by Leslie Goodwin Photography
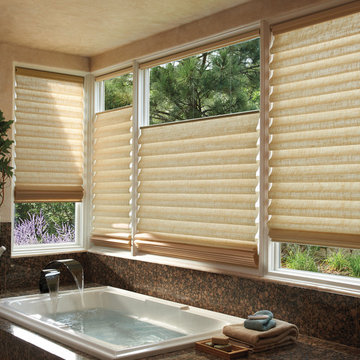
Hunter Douglas Eclectic Window Treatments and Draperies
Hunter Douglas Vignette® Tiered™ Modern Roman Shades PowerRise® 2.1 with Platinum™ Technology
Hunter Douglas Vignette® Tiered™ Modern Roman Shades with PowerRise 2.1 Platinum Technology and Top-Down/Bottom-Up
Fabric: Newport Linen
Color: Cape Cod
Operating Systems: PowerRise 2.1 with Platinum Technology
Room: Bathroom
Room Styles: Eclectic
Available from Accent Window Fashions LLC
Hunter Douglas Showcase Priority Dealer
Hunter Douglas Certified Installer
Hunter Douglas Certified Professional Dealer
#Hunter_Douglas #Vignette #Tiered #Modern #Roman_Shades #PowerRise #Platinum #Technology #Bathroom #Eclectic #Window_Fashions #Window_Shadings #Window_Treatments #HunterDouglas #Accent_Window_Fashions
Copyright 2001-2013 Hunter Douglas, Inc. All rights reserved.
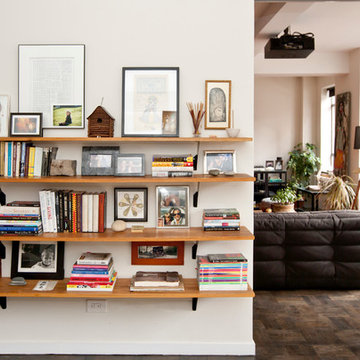
Chris A. Dorsey Photography © 2013 Houzz
This is an example of an eclectic living room in New York with white walls.
This is an example of an eclectic living room in New York with white walls.
32,966 Eclectic Beige Home Design Photos
8



















