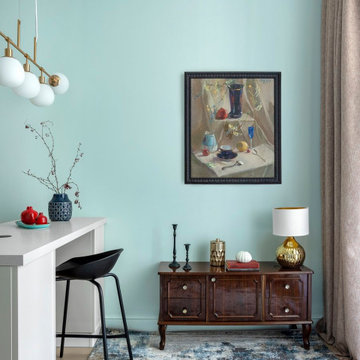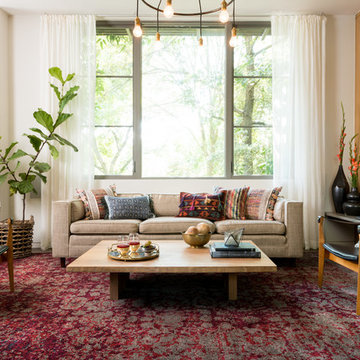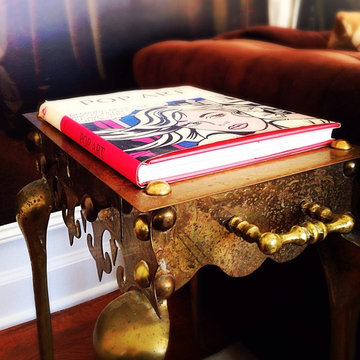Eclectic Black Living Room Design Photos
Refine by:
Budget
Sort by:Popular Today
1 - 20 of 4,650 photos
Item 1 of 3
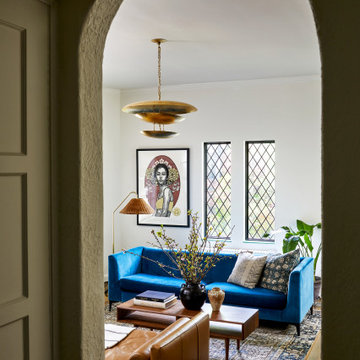
Boho meets Portuguese design in a stunning transformation of this Van Ness tudor in the upper northwest neighborhood of Washington, DC. Our team’s primary objectives were to fill space with natural light, period architectural details, and cohesive selections throughout the main level and primary suite. At the entry, new archways are created to maximize light and flow throughout the main level while ensuring the space feels intimate. A new kitchen layout along with a peninsula grounds the chef’s kitchen while securing its part in the everyday living space. Well-appointed dining and living rooms infuse dimension and texture into the home, and a pop of personality in the powder room round out the main level. Strong raw wood elements, rich tones, hand-formed elements, and contemporary nods make an appearance throughout the newly renovated main level and primary suite of the home.
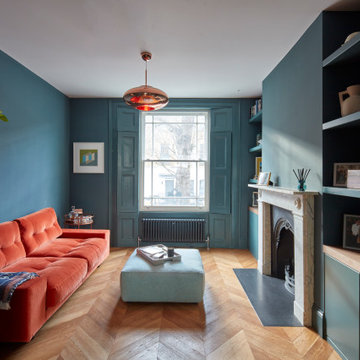
chevron parquet flooring, Inchyra Blue, alcove shelving, alcove cupboards, Victorian fireplace, Victorian shutters, orange velvet sofa, column radiator, slate hearth
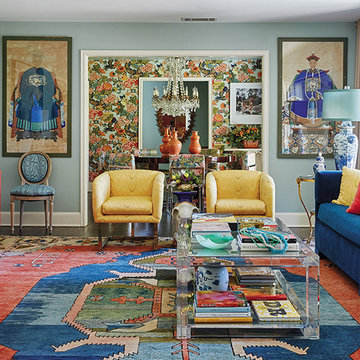
Interior Designer: Michelle Nussbaumer
Photographer: Nathan Schroder
Antique Persian Rug by: Esmaili Rugs
Location: Dallas
Design ideas for an eclectic living room in Dallas.
Design ideas for an eclectic living room in Dallas.
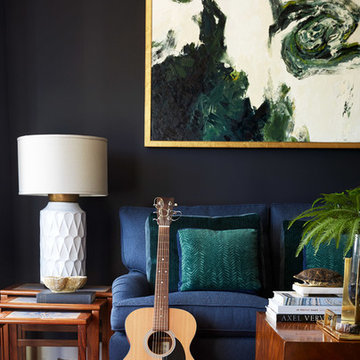
Design ideas for a mid-sized eclectic enclosed living room in San Francisco with blue walls, medium hardwood floors and red floor.
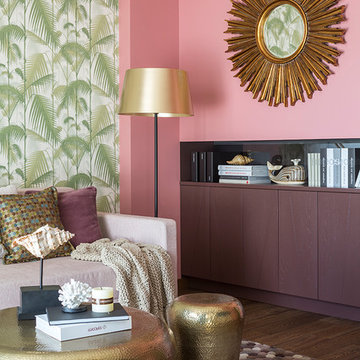
Design ideas for an eclectic living room in Moscow with pink walls, brown floor and dark hardwood floors.
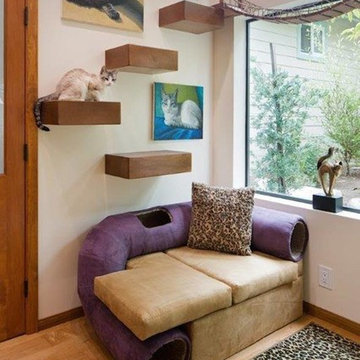
This is the Catio designed for my clients 5 adopted kitties with issues. She came to me to install a vestibule between her garage and the family room which were not connected. I designed that area and when she also wanted to take the room she was currently using as the littler box room into a library I came up with using the extra space next to the new vestibule for the cats. The living room contains a custom tree with 5 cat beds, a chair for people to sit in and the sofa tunnel I designed for them to crawl through and hide in. I designed steps that they can use to climb up to the wooden bridge so they can look at the birds eye to eye out in the garden. My client is an artist and painted portraits of the cats that are on the walls. We installed a door with a frosted window and a hole cut in the bottom which leads into another room which is strictly the litter room. we have lots of storage and two Litter Robots that are enough to take care of all their needs. I installed a functional transom window that she can keep open for fresh air. We also installed a mini split air conditioner if they are in there when it is hot. They all seem to love it! They live in the rest of the house and this room is only used if the client is entertaining so she doesn't have to worry about them getting out. It is attached to the family room which is shown here in the foreground, so they can keep an eye on us while we keep an eye on them.
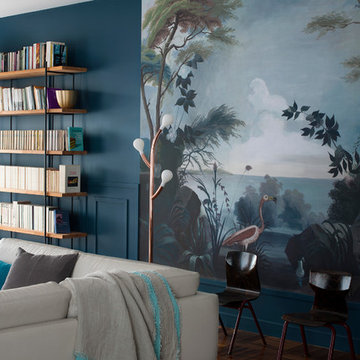
Crédit photo : Patrick Sordoillet
Inspiration for an eclectic living room in Paris.
Inspiration for an eclectic living room in Paris.
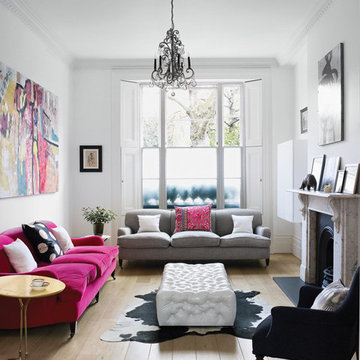
Pietra Wood & Stone European Engineered Oak flooring with a natural oiled finish.
Inspiration for an eclectic formal living room in London with white walls, light hardwood floors, a standard fireplace and beige floor.
Inspiration for an eclectic formal living room in London with white walls, light hardwood floors, a standard fireplace and beige floor.
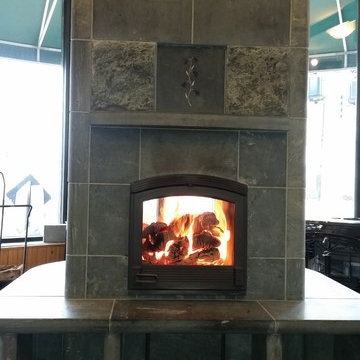
Large eclectic living room in Minneapolis with a two-sided fireplace and a stone fireplace surround.
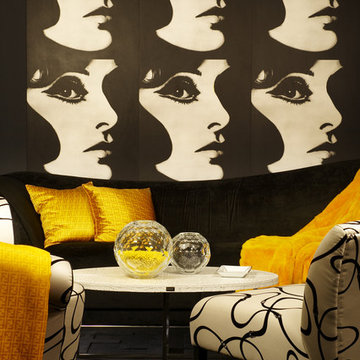
Phillis Morris designed wallpaper "Faces"
Design ideas for an eclectic living room in Los Angeles with black walls.
Design ideas for an eclectic living room in Los Angeles with black walls.
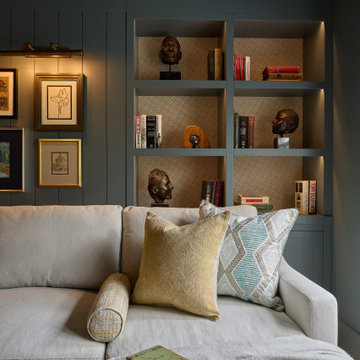
A beautiful home snug in Notting Hill with panelled joinery styled with antiques and books to create a comfortable and warm living atmosphere.
Inspiration for an eclectic living room in London with green walls.
Inspiration for an eclectic living room in London with green walls.
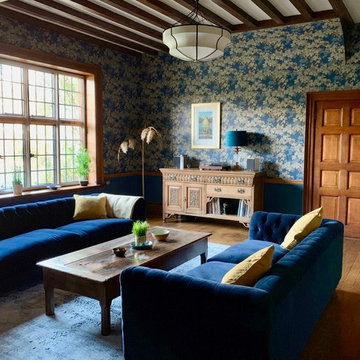
Before and After photos shared with kind permission of my remote clients.
For more information on this project and how remote design works, click here:
https://blog.making-spaces.net/2019/04/01/vine-bleu-room-remote-design/
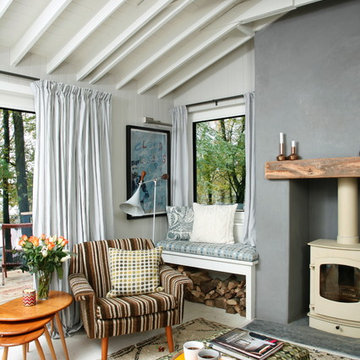
Alison Hammond Photography
Inspiration for an eclectic living room in London with white walls, a wood stove and no tv.
Inspiration for an eclectic living room in London with white walls, a wood stove and no tv.
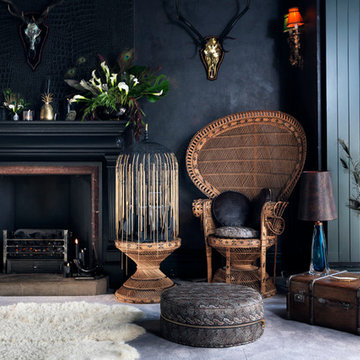
'THE BOLD AND BEAUTIFUL' - Red Magazine
Animal print walls, magnificent Skull Art, sensual textures and a flash of neon give this living room a dramatic edge @BRAVE BOUTIQUE
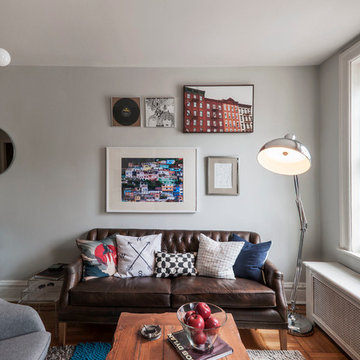
A pre-war West Village bachelor pad inspired by classic mid-century modern designs, mixed with some industrial, traveled, and street style influences. Our client took inspiration from both his travels as well as his city (NY!), and we really wanted to incorporate that into the design. For the living room we painted the walls a warm but light grey, and we mixed some more rustic furniture elements, (like the reclaimed wood coffee table) with some classic mid-century pieces (like the womb chair) to create a multi-functional kitchen/living/dining space. Using a versatile kitchen cart with a mirror above it, we created a small bar area, which was definitely on our client's wish list!
Photos by Matthew Williams
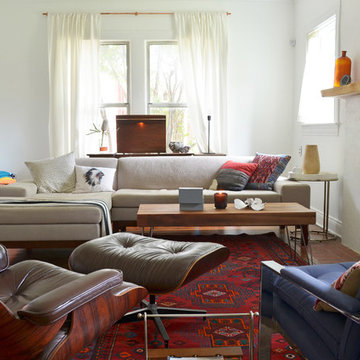
Photo: Sarah Greenman © 2013 Houzz
Photo of an eclectic enclosed living room in Dallas with white walls and a standard fireplace.
Photo of an eclectic enclosed living room in Dallas with white walls and a standard fireplace.
Eclectic Black Living Room Design Photos
1

