Eclectic Dining Room Design Ideas with a Brick Fireplace Surround

Small eclectic dining room in Cornwall with beige walls, medium hardwood floors, a wood stove, a brick fireplace surround, brown floor and exposed beam.
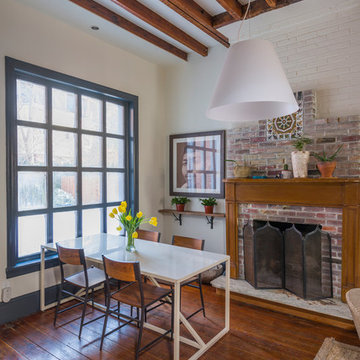
Jaime Alvarez
Inspiration for a large eclectic open plan dining in Philadelphia with a brick fireplace surround, white walls, dark hardwood floors, a standard fireplace and brown floor.
Inspiration for a large eclectic open plan dining in Philadelphia with a brick fireplace surround, white walls, dark hardwood floors, a standard fireplace and brown floor.
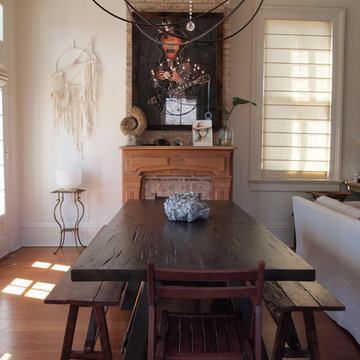
Photo: Kayla Stark © 2016 Houzz
Eclectic open plan dining in New Orleans with white walls, dark hardwood floors, a standard fireplace and a brick fireplace surround.
Eclectic open plan dining in New Orleans with white walls, dark hardwood floors, a standard fireplace and a brick fireplace surround.
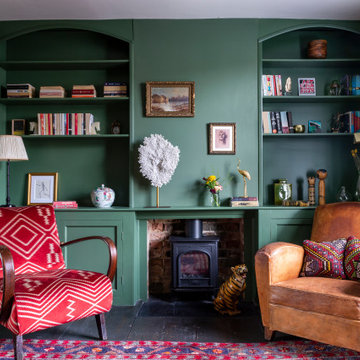
The Breakfast Room leading onto the kitchen through pockets doors using reclaimed Victorian pine doors. A dining area on one side and a seating area around the wood burner create a very cosy atmosphere.
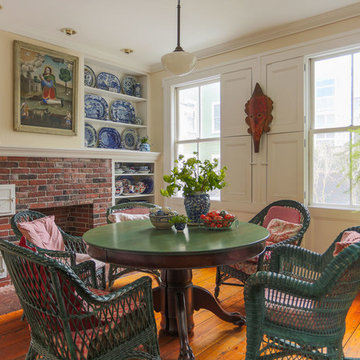
Eclectic dining room in Boston with beige walls, medium hardwood floors, a standard fireplace and a brick fireplace surround.
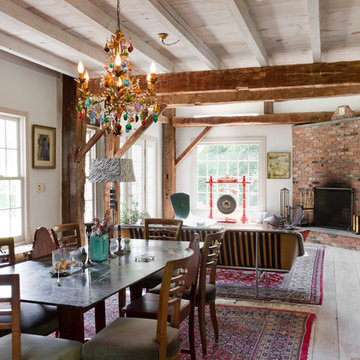
Photo: Rikki Snyder © 2014 Houzz
Eclectic open plan dining in New York with white walls, light hardwood floors, a corner fireplace and a brick fireplace surround.
Eclectic open plan dining in New York with white walls, light hardwood floors, a corner fireplace and a brick fireplace surround.

For this 1961 Mid-Century home we did a complete remodel while maintaining many existing features and our client’s bold furniture. We took our cues for style from our stylish clients; incorporating unique touches to create a home that feels very them. The result is a space that feels casual and modern but with wonderful character and texture as a backdrop.
The restrained yet bold color palette consists of dark neutrals, jewel tones, woven textures, handmade tiles, and antique rugs.
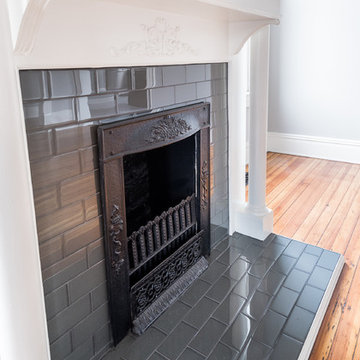
Located in Church Hill, Richmond’s oldest neighborhood, this very early 1900s Victorian had tons of historical details, but the house itself had been neglected (badly!). The home had two major renovation periods – one in 1950’s, and then again in the 1980s’s, which covered over or disrupted the original aesthetics of the house (think open ductwork, framing and drywall obscuring the beautiful mantels and moldings, and the hot water heater taking up valuable kitchen space). Our Piperbear team had to “undo” much before we could tackle the restoration of the historical features, while at the same time modernizing the layout.
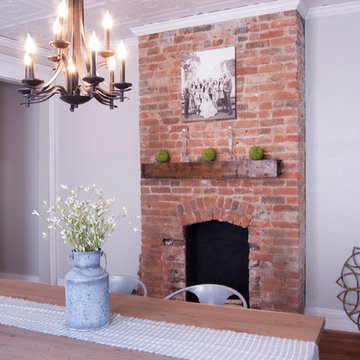
Photo: Adrienne DeRosa © 2015 Houzz
Although the original plan was to refurbish the existing mantelpieces in the living and dining rooms, the Williamsons opted for a complete change of perspective. “One thing led to another, and they came out,” Catherine explains. “First, we removed them to check if the pest problem that had hit the rest of the house had hit the mantels, and it did.” After removing the original pieces, the couple fell in love with the brick arches underneath.
Flexing their skills as DIYers, the couple designed and built a floating mantel to highlight the fireplace. Its modern lines play against rich grain and warm tones to embody the marriage of Bryan and Catherine’s diverse styles. “Our style is unique because we tend to mix elements of different design styles,” Catherine says. “We love mixing old and new, masculine and feminine, and so on…. He tends to gravitate toward contemporary, sleek designs, where I gravitate toward more eclectic, feminine elements.”
Instructions for creating a mantlepice like this one can be found on the Williamson's blog: www.beginninginthemiddle.net/2014/12/30/i-just-want-brick/
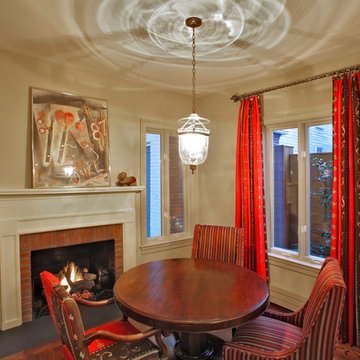
Kitchen eat-in breakfast area
Design ideas for a small eclectic dining room in Baltimore with a brick fireplace surround, dark hardwood floors and a standard fireplace.
Design ideas for a small eclectic dining room in Baltimore with a brick fireplace surround, dark hardwood floors and a standard fireplace.
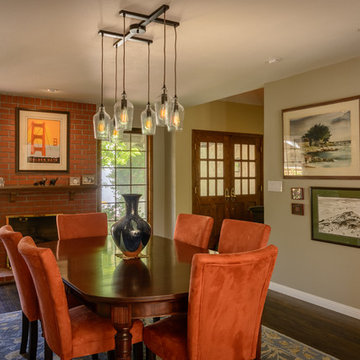
Blue Gator Photography
Photo of a mid-sized eclectic dining room in San Francisco with grey walls, dark hardwood floors, a standard fireplace and a brick fireplace surround.
Photo of a mid-sized eclectic dining room in San Francisco with grey walls, dark hardwood floors, a standard fireplace and a brick fireplace surround.
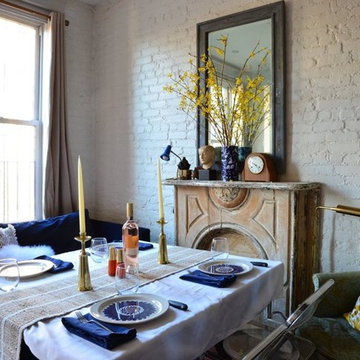
NATASHA HABERMANN & NANCY MITCHELL
Inspiration for a small eclectic separate dining room in New York with white walls, dark hardwood floors, a standard fireplace and a brick fireplace surround.
Inspiration for a small eclectic separate dining room in New York with white walls, dark hardwood floors, a standard fireplace and a brick fireplace surround.
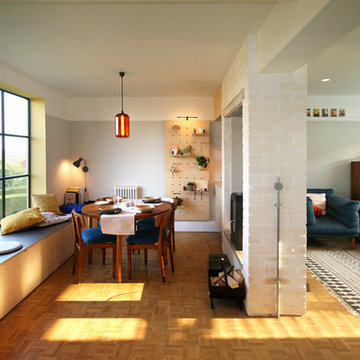
Kirsty Williams
Inspiration for a small eclectic kitchen/dining combo in Other with grey walls, light hardwood floors, a two-sided fireplace and a brick fireplace surround.
Inspiration for a small eclectic kitchen/dining combo in Other with grey walls, light hardwood floors, a two-sided fireplace and a brick fireplace surround.
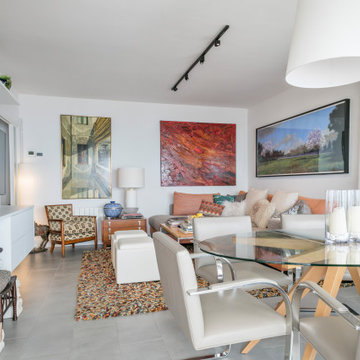
Objetos y otros elementos se mezclan en un “hiper- ecléctico” y colorido espacio con piezas y elementos contemporáneos, como en la zona del dining, donde las protagonistas son las sillas “art decó” modelo Brno Chair – Flat BarLudwig, diseñadas por Mies van der Rohe en 1930 y que acompañan a la mesa de comedor August, realizada a medida por el fabricante valenciano Nacher, y sobre cuyo elegante pie realizado en madera de roble natural, descansa un sobre en vidrio templado de forma oval.
Frente al dining presidiendo la escena hemos actualizado el antiguo “hogar”, por una moderna y elegante chimenea suministrada por Novallar de tipo “INSERT”, el modelo RCR 65 Classic de la marca Rocal ,respetando en todo momento el marco de la chimenea existente, realizado en un tradicional totxo de obra vista, que consiguen hacer este espacio aún más cálido y confortable.
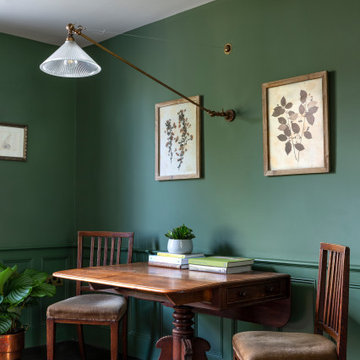
The Breakfast Room leading onto the kitchen through pockets doors using reclaimed Victorian pine doors. A dining area on one side and a seating area around the wood burner create a very cosy atmosphere.
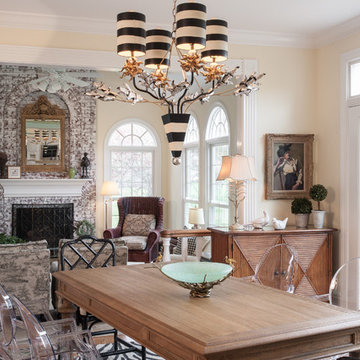
Anne Matheis
Design ideas for an eclectic kitchen/dining combo in St Louis with beige walls, medium hardwood floors, a standard fireplace and a brick fireplace surround.
Design ideas for an eclectic kitchen/dining combo in St Louis with beige walls, medium hardwood floors, a standard fireplace and a brick fireplace surround.
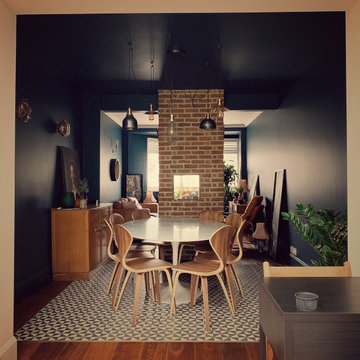
Texture, pattern and lighting combine against a dark and moody backdrop for a warm, yet dramatic, dining room...
This is an example of a small eclectic open plan dining in London with blue walls, a two-sided fireplace and a brick fireplace surround.
This is an example of a small eclectic open plan dining in London with blue walls, a two-sided fireplace and a brick fireplace surround.
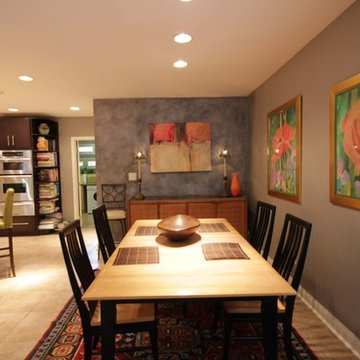
This is an example of a mid-sized eclectic open plan dining in Columbus with beige walls, carpet, a standard fireplace, a brick fireplace surround and beige floor.
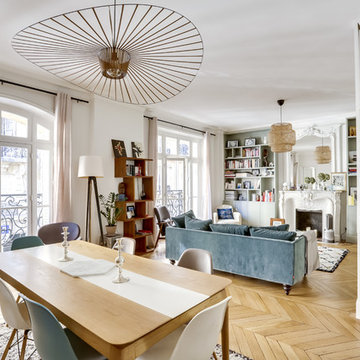
Design ideas for an eclectic dining room in Paris with white walls, light hardwood floors, a standard fireplace, a brick fireplace surround and beige floor.
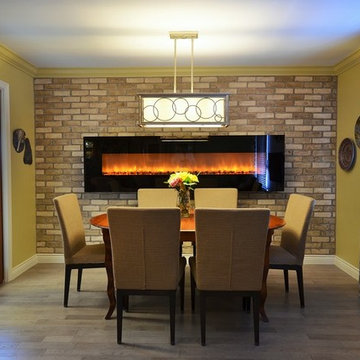
Room widened, pocket doors added to hide kitchen clutter, 96" electric fireplace added on wall covered with brick veneer.
Stylish Fireplaces & Interiors
Eclectic Dining Room Design Ideas with a Brick Fireplace Surround
1