Eclectic Dining Room Design Ideas with a Standard Fireplace
Refine by:
Budget
Sort by:Popular Today
1 - 20 of 833 photos
Item 1 of 3
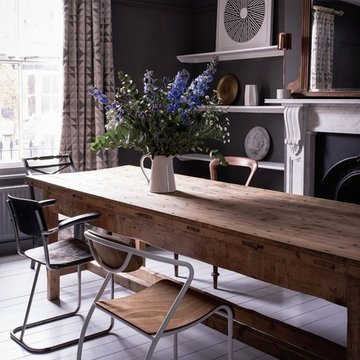
Rory Robertson
Photo of an eclectic dining room in London with black walls, painted wood floors, a standard fireplace, a stone fireplace surround and grey floor.
Photo of an eclectic dining room in London with black walls, painted wood floors, a standard fireplace, a stone fireplace surround and grey floor.
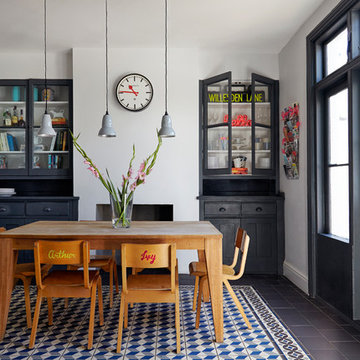
Anna Stathaki
Photo of a mid-sized eclectic kitchen/dining combo in London with grey walls, porcelain floors and a standard fireplace.
Photo of a mid-sized eclectic kitchen/dining combo in London with grey walls, porcelain floors and a standard fireplace.
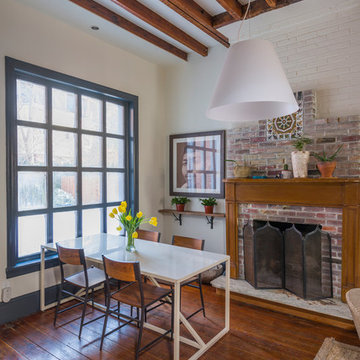
Jaime Alvarez
Inspiration for a large eclectic open plan dining in Philadelphia with a brick fireplace surround, white walls, dark hardwood floors, a standard fireplace and brown floor.
Inspiration for a large eclectic open plan dining in Philadelphia with a brick fireplace surround, white walls, dark hardwood floors, a standard fireplace and brown floor.
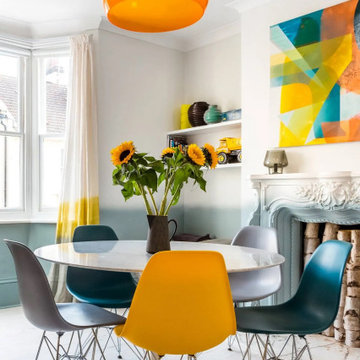
Inspiration for an eclectic dining room in Paris with multi-coloured walls and a standard fireplace.

Even Family Dining Rooms can have glamorous and comfortable. Chic and elegant light pendant over a rich resin dining top make for a perfect pair. A vinyl go is my goto under dining table secret to cleanable and cozy.
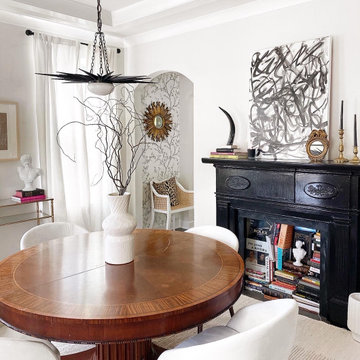
Faux Fireplace found at Antique store
Inspiration for a large eclectic kitchen/dining combo in DC Metro with white walls, dark hardwood floors, exposed beam, wallpaper, a standard fireplace and brown floor.
Inspiration for a large eclectic kitchen/dining combo in DC Metro with white walls, dark hardwood floors, exposed beam, wallpaper, a standard fireplace and brown floor.
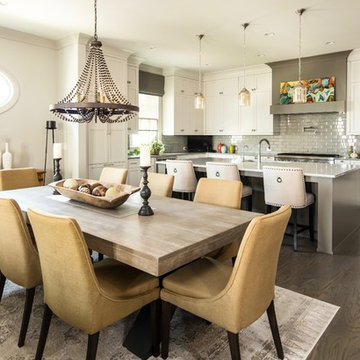
Larger view from the dining space and the kitchen. Open floor concepts are not easy to decorate. All areas have to flow and connect.
Inspiration for a large eclectic kitchen/dining combo in Atlanta with grey walls, dark hardwood floors, a standard fireplace, a concrete fireplace surround and grey floor.
Inspiration for a large eclectic kitchen/dining combo in Atlanta with grey walls, dark hardwood floors, a standard fireplace, a concrete fireplace surround and grey floor.
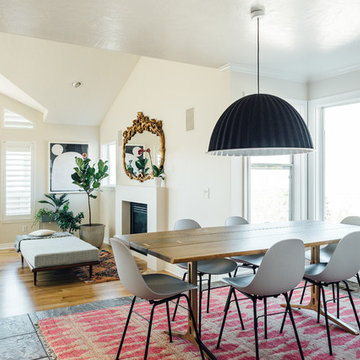
Design ideas for a mid-sized eclectic open plan dining in Salt Lake City with white walls, slate floors, a standard fireplace, a plaster fireplace surround and grey floor.
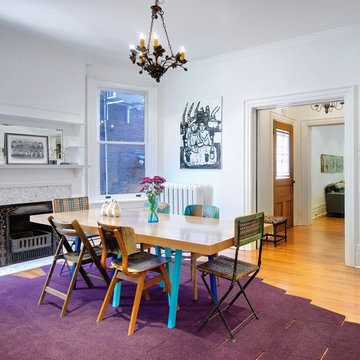
Photo: Andrew Snow © 2014 Houzz
Design: Post Architecture
Photo of a large eclectic separate dining room in Toronto with white walls, medium hardwood floors, a standard fireplace and a tile fireplace surround.
Photo of a large eclectic separate dining room in Toronto with white walls, medium hardwood floors, a standard fireplace and a tile fireplace surround.
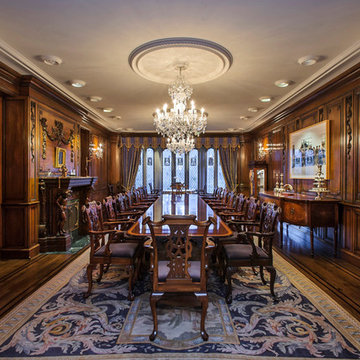
Dennis Mayer Photography
www.chilternestate.com
This is an example of an expansive eclectic separate dining room in San Francisco with a standard fireplace, brown walls, dark hardwood floors and brown floor.
This is an example of an expansive eclectic separate dining room in San Francisco with a standard fireplace, brown walls, dark hardwood floors and brown floor.
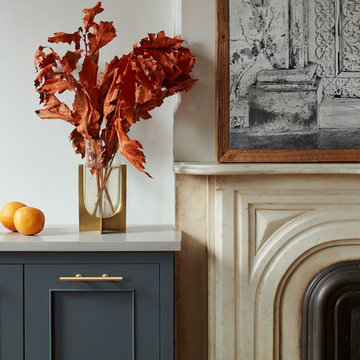
Photo of a mid-sized eclectic separate dining room in New York with white walls, light hardwood floors, a standard fireplace, a stone fireplace surround and beige floor.
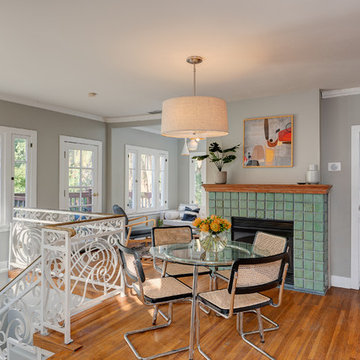
This is an example of an eclectic open plan dining in Los Angeles with grey walls, medium hardwood floors, a standard fireplace, a tile fireplace surround and brown floor.
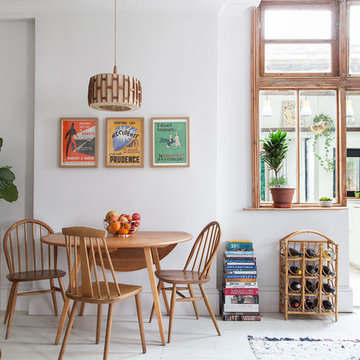
Kasia Fiszer
This is an example of a mid-sized eclectic open plan dining in London with white walls, painted wood floors, a standard fireplace, a metal fireplace surround and white floor.
This is an example of a mid-sized eclectic open plan dining in London with white walls, painted wood floors, a standard fireplace, a metal fireplace surround and white floor.
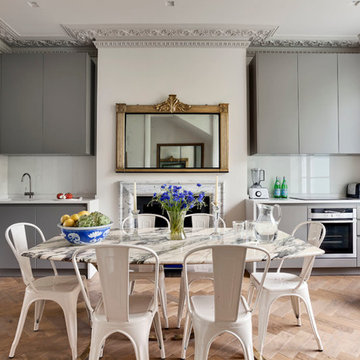
The kitchen units, by Mowlem & Co, are located to either side of the chimney breast in the rear room. A neutral colour scheme, with some reflective finishes, has carefully been chosen to complement the parquet flooring and our clients' furniture and artworks.
Photography: Bruce Hemming
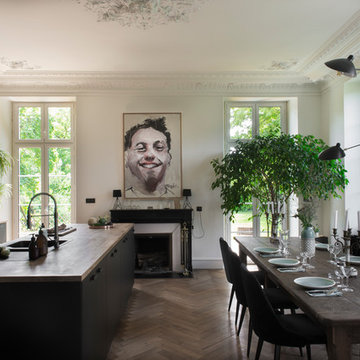
This is an example of a large eclectic kitchen/dining combo in Other with brown floor, white walls, medium hardwood floors, a standard fireplace and a stone fireplace surround.
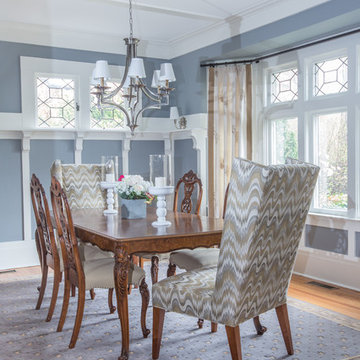
Grey craftsman dining room with a mix of old and new. Photography by Andy Foster
Inspiration for a mid-sized eclectic separate dining room in Los Angeles with blue walls, light hardwood floors, beige floor, a standard fireplace and a tile fireplace surround.
Inspiration for a mid-sized eclectic separate dining room in Los Angeles with blue walls, light hardwood floors, beige floor, a standard fireplace and a tile fireplace surround.
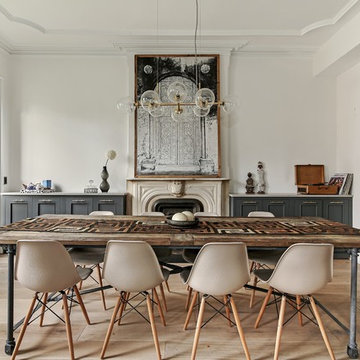
Allyson Lubow
Photo of a mid-sized eclectic kitchen/dining combo in Philadelphia with white walls, medium hardwood floors, beige floor, a standard fireplace and a stone fireplace surround.
Photo of a mid-sized eclectic kitchen/dining combo in Philadelphia with white walls, medium hardwood floors, beige floor, a standard fireplace and a stone fireplace surround.
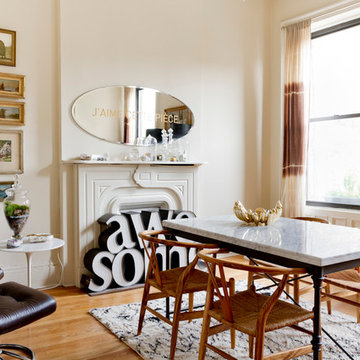
Rikki Snyder © 2014 Houzz
Eclectic dining room in New York with beige walls, medium hardwood floors and a standard fireplace.
Eclectic dining room in New York with beige walls, medium hardwood floors and a standard fireplace.
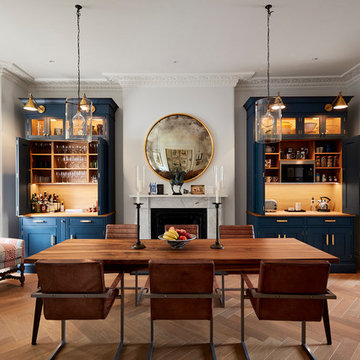
This family house is a Grade II listed building in Holland Park, London W11 required a full house renovation to suit more contemporary living. With the building being listed and protected by Historic England, the most challenging design consideration was integrating the new with the existing features.
The clients holds a large diverse artwork collection which has been collected over many years. We strived to create spaces and palettes that would ‘stage’ the artwork, rather than the architecture becoming too dominant. To achieve this, the design had to be minimal and sympathetic, whilst respecting the character and features of the property.
The main aspect of the project was to ‘open up’ the raised ground floor and provide access to the rear garden, by linking the kitchen and dining areas. A clear sightline was achieved from the front part of the raised ground floor through to the back of the garden. This design approach allowed more generous space and daylight into the rooms as well as creating a visual connection to the rear garden. Kitchen and furniture units were designed using a shaker style with deep colours on top of herringbone wooden flooring to fit in with the traditional architectural elements such as the skirting and architraves.
The drawing room and study are presented on the first floor, which acted as the main gallery space of the house. Restoration of the fireplaces, cornicing and other original features were carried out, with a simple backdrop of new materials chosen, in order to provide a subtle backdrop to showcase the art on the wall.
Photos by Matt Clayton

Inspiration for a large eclectic separate dining room in St Louis with blue walls, medium hardwood floors, a standard fireplace, a tile fireplace surround, brown floor, coffered and wallpaper.
Eclectic Dining Room Design Ideas with a Standard Fireplace
1