Eclectic Dining Room Design Ideas with Planked Wall Panelling
Refine by:
Budget
Sort by:Popular Today
1 - 12 of 12 photos
Item 1 of 3
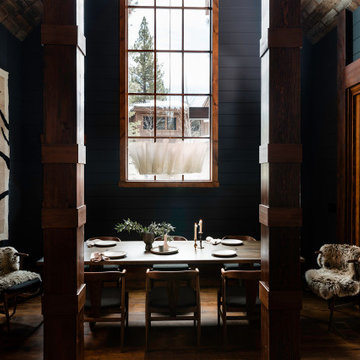
Farrow & Ball painted black shiplap dining room with wrapped beams, paneled wood ceiling, a large dining table for eight, a mountain themed tapestry, and Anders pendant lighting.
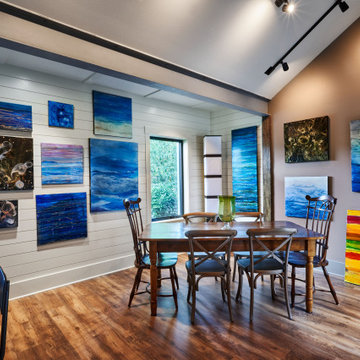
The steel 'I' beam is the line of the original kitchen. We added a small bump out for some breathing room.
As part of our mission to maintain the historic & original feel of the home, we added on small additions to the sides of the existing structure, along with a larger addition to the less-prominent back façade. In multiple locations, we used an entirely different set of finishes for the additions. In this photo, shiplap and slats to follow the low slope of the ceiling, and faux posts to help visually support the new steel 'I' beam.
Old homes are gathered.
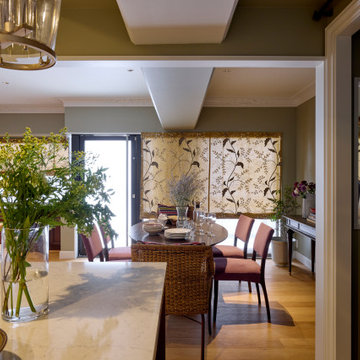
Inspiration for an eclectic open plan dining in Osaka with grey walls, painted wood floors and planked wall panelling.
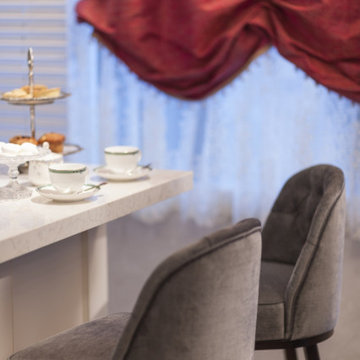
This is an example of a large eclectic open plan dining in Osaka with white walls, painted wood floors, no fireplace, white floor, wood and planked wall panelling.
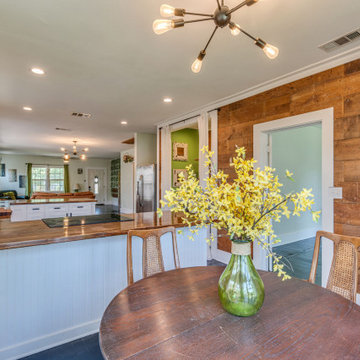
Eclectic dining room in Dallas with dark hardwood floors, no fireplace, black floor and planked wall panelling.
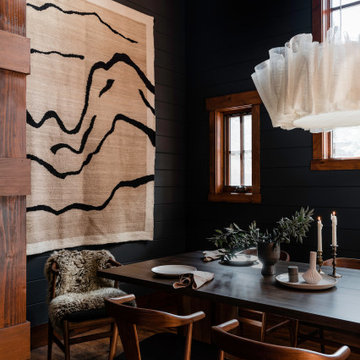
Farrow & Ball painted black shiplap dining room with wrapped beams, paneled wood ceiling, a large dining table for eight, a mountain themed tapestry, and Anders pendant lighting.
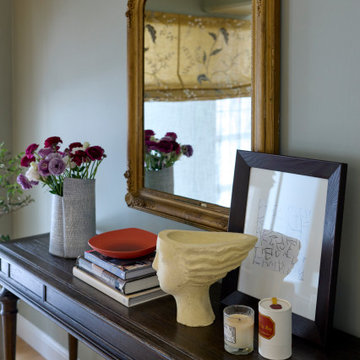
Design ideas for an eclectic open plan dining in Osaka with grey walls, painted wood floors, brown floor and planked wall panelling.
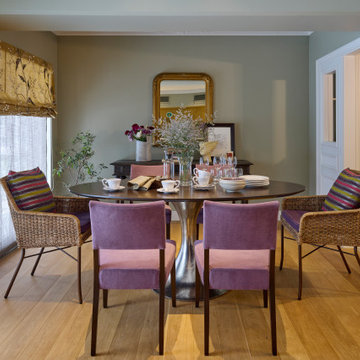
This is an example of an eclectic open plan dining in Osaka with grey walls, painted wood floors, brown floor and planked wall panelling.
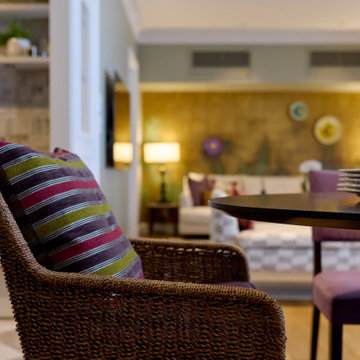
Inspiration for an eclectic open plan dining in Osaka with grey walls, painted wood floors, brown floor and planked wall panelling.
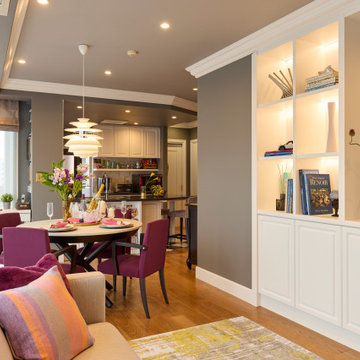
This is an example of a mid-sized eclectic open plan dining in Osaka with grey walls, plywood floors, no fireplace, brown floor, timber and planked wall panelling.
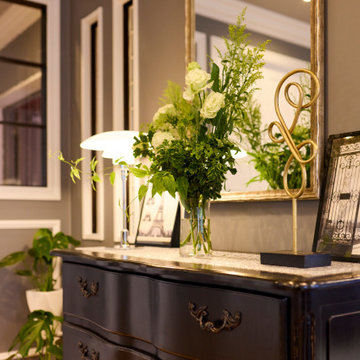
Design ideas for a mid-sized eclectic open plan dining in Osaka with grey walls, plywood floors, no fireplace, brown floor, timber and planked wall panelling.
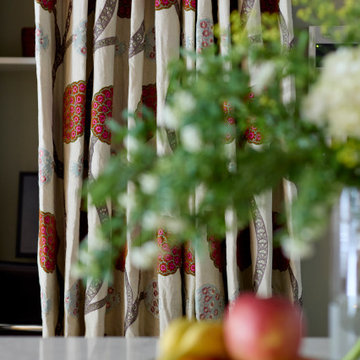
Inspiration for an eclectic open plan dining in Osaka with grey walls, painted wood floors, brown floor and planked wall panelling.
Eclectic Dining Room Design Ideas with Planked Wall Panelling
1