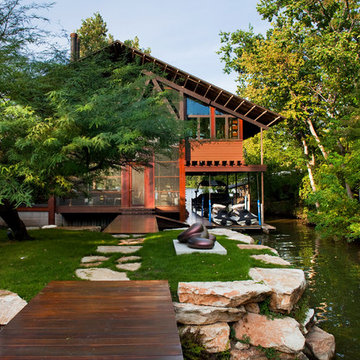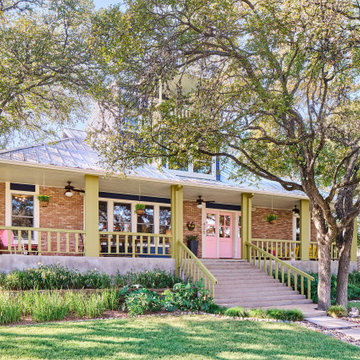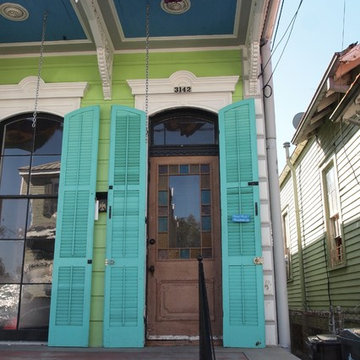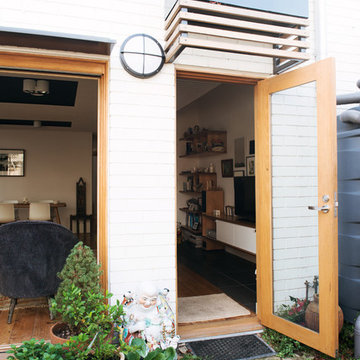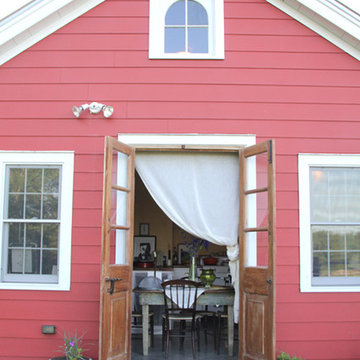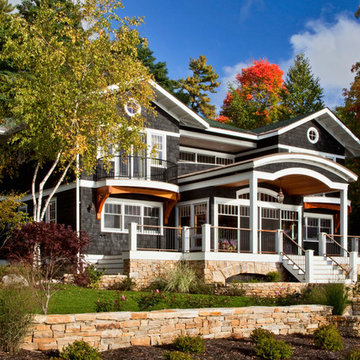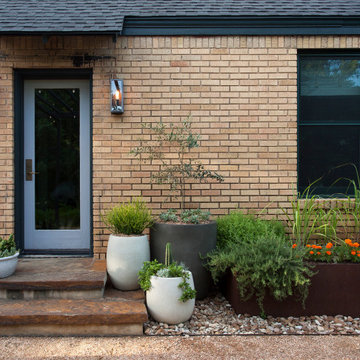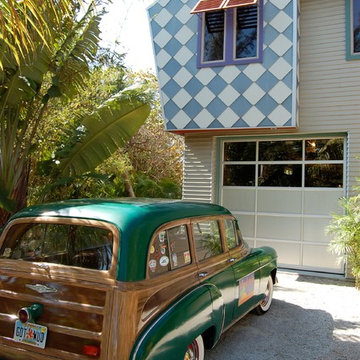Eclectic Exterior Design Ideas
Refine by:
Budget
Sort by:Popular Today
101 - 120 of 13,457 photos
Item 1 of 2
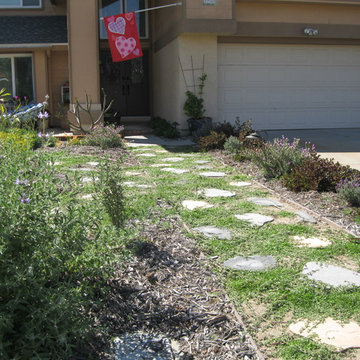
Lawn no more. Now this garden is fun, eclectic and eye catching. Just what the neighborhood needed. The local wildlife are also happy to have someplace new to eat lunch in.
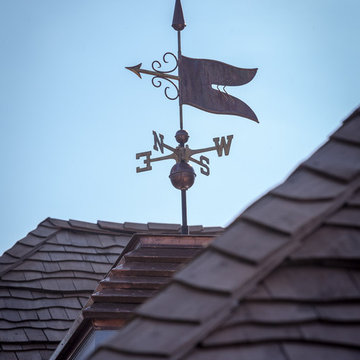
One of our standard project details will include a weathervane. This one in copper to match the cap. The roof is cedar shingles.
Photography by Bill Meyer
Find the right local pro for your project
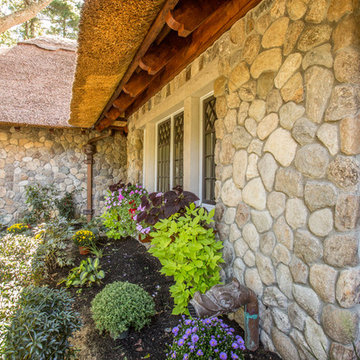
This whimsical home is reminiscent of your favorite childhood stories. It's a unique structure nestled in a wooded area outside of Boston, MA. It features an amazing thatched roof, eyebrow dormers, white stucco, and a weathered round fieldstone siding. This home looks as if it were taken right out of a fairy tale. The stone is Boston Blend Round Thin Veneer provided by Stoneyard.com.
The entrance is enhanced by a handcrafted wood beam portico complete with benches and custom details. Matching planters accentuate the limestone-trimmed windows. This gentleman's farm is replete with amazing landscapes and beautiful flowers. You can really see the passion of the contractor in every detail. The culmination of all his hard work and dedication has made this home into a castle fit for royalty.
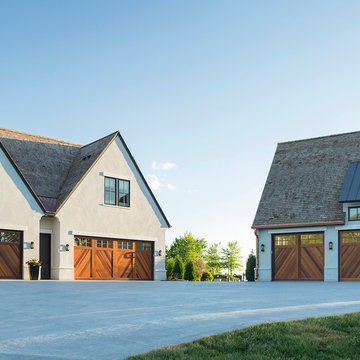
Hendel Homes
Landmark Photography
Design ideas for an expansive eclectic stucco house exterior in Minneapolis.
Design ideas for an expansive eclectic stucco house exterior in Minneapolis.
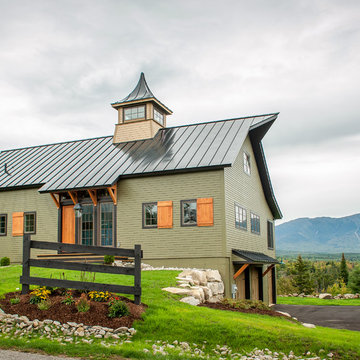
The Cabot provides 2,367 square feet of living space, 3 bedrooms and 2.5 baths. This stunning barn style design focuses on open concept living.
Northpeak Photography
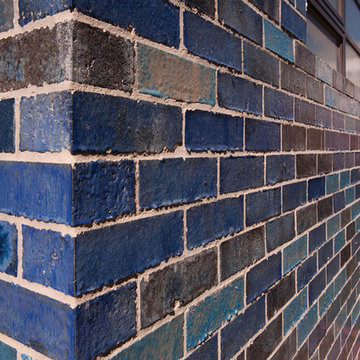
Each brick was hand glazed and then kiln fired.
Featured Product: Austral Bricks Access Clay Bricks
Location: South Melbourne VIC
Owner/builder: Greg Saunders
Architect: McAllsiter Alcock Architects
Bricklayer: Greg Saunders, John Agnoletti, Tristan Walker
Photographer: Michael Laurie
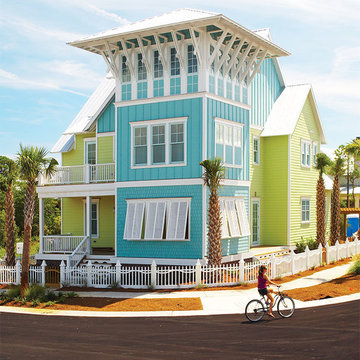
Exterior shutters from The Shade Shop create an inviting architectural feel and boost the curb-appeal of your home. Made-to-order and hand-assembled for your exact window specification, our shutters can be manufactured using solid wood or an exterior-grade composite wood to prevent cracking, rotting, or flaking. Each shutter undergoes an advanced finishing process for enduring, vibrant color– whether you select a standard or custom-matched color.
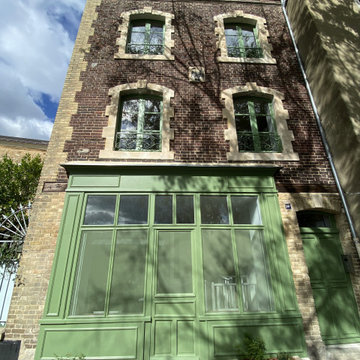
Façade du projet finalisé.
Inspiration for a large eclectic brick green apartment exterior in Other with four or more storeys, a gable roof and a black roof.
Inspiration for a large eclectic brick green apartment exterior in Other with four or more storeys, a gable roof and a black roof.
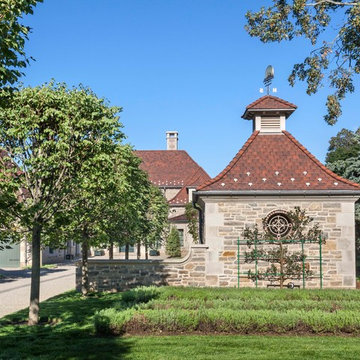
A graceful outbuilding flanking the driveway conceals the home’s generator. Rich architectural details such as a vented cupola and flared roof, limestone quoins and cornice, and adjoining gooseneck cut stone site wall borrow simple symmetrical geometries and classical proportions from French provincial house beyond.
Woodruff Brown Photography
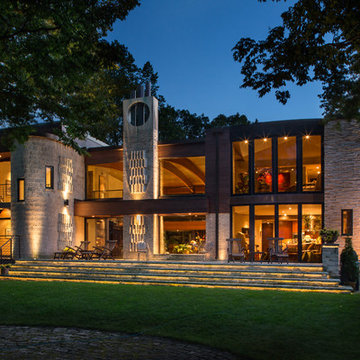
Edmunds Studios
This is an example of an eclectic two-storey beige exterior in Milwaukee with stone veneer and a shed roof.
This is an example of an eclectic two-storey beige exterior in Milwaukee with stone veneer and a shed roof.
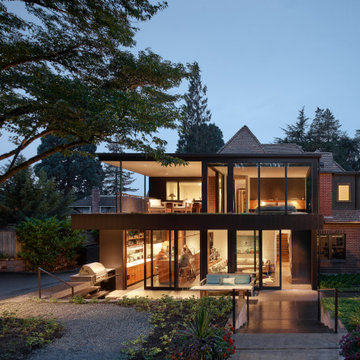
A modern conservatory was the concept for a new addition that opens the house to the backyard. A new Kitchen and Family Room open to a covered Patio at the Ground Floor. The Upper Floor includes a new Bedroom and Covered Deck.
Eclectic Exterior Design Ideas
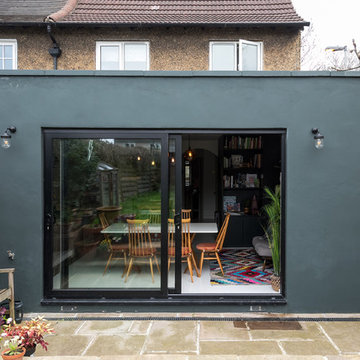
Caitlin Mogridge
This is an example of a mid-sized eclectic one-storey concrete green house exterior in London with a flat roof and a green roof.
This is an example of a mid-sized eclectic one-storey concrete green house exterior in London with a flat roof and a green roof.
6
