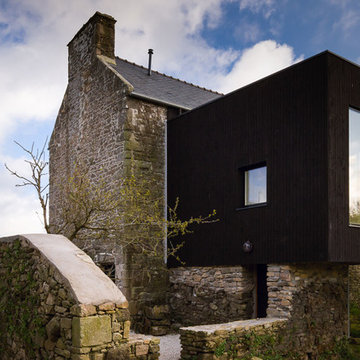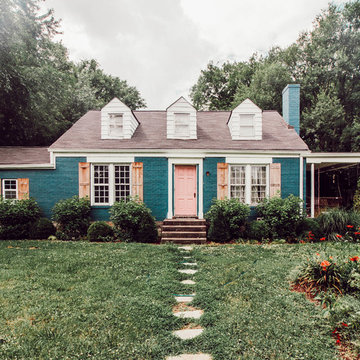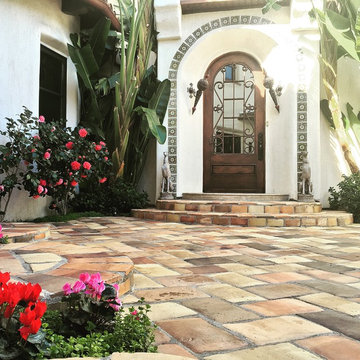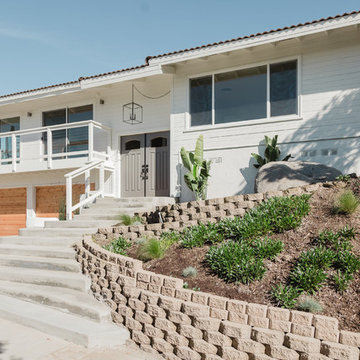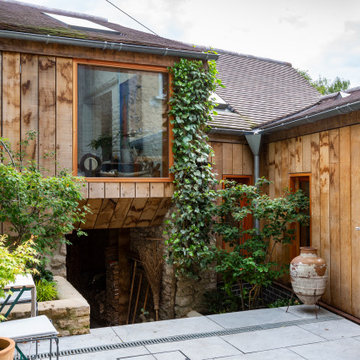Eclectic Exterior Design Ideas
Refine by:
Budget
Sort by:Popular Today
141 - 160 of 13,458 photos
Item 1 of 2
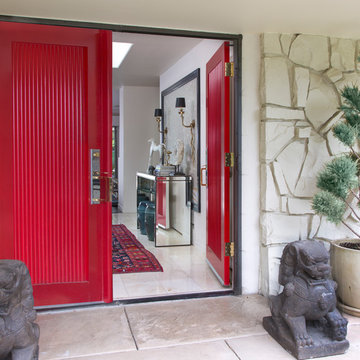
This bright red front door contrasts nicely against the white. stone exterior. Two gargoyles sit out front.
Photo credit: Emily Minton Redfield
Inspiration for an eclectic two-storey white house exterior in Denver with stone veneer, a shingle roof and a black roof.
Inspiration for an eclectic two-storey white house exterior in Denver with stone veneer, a shingle roof and a black roof.
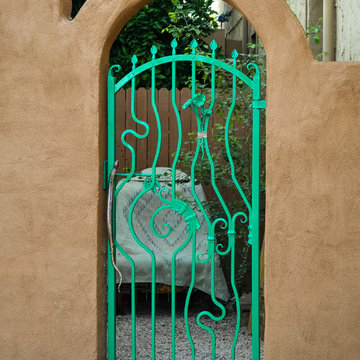
This was a fun whimsical gate we designed for the client. We wanted to keep some traditional elements along with playing with some fun ideas. The client has since hand painted the flowers each a different color.
Find the right local pro for your project

TEAM:
Architect: LDa Architecture & Interiors
Interior Design: LDa Architecture & Interiors
Builder: F.H. Perry
Photographer: Sean Litchfield
Mid-sized eclectic brick townhouse exterior in Boston with four or more storeys.
Mid-sized eclectic brick townhouse exterior in Boston with four or more storeys.
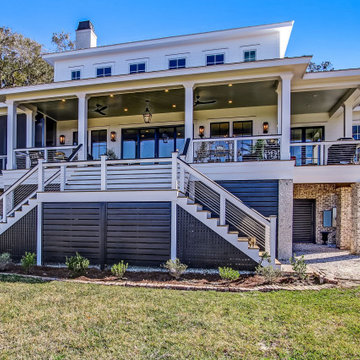
This custom home utilized an artist's eye, as one of the owners is a painter. The details in this home were inspired! From the fireplace and mirror design in the living room, to the boar's head installed over vintage mirrors in the bar, there are many unique touches that further customize this home. With open living spaces and a master bedroom tucked in on the first floor, this is a forever home for our clients. The use of color and wallpaper really help make this home special. With lots of outdoor living space including a large back porch with marsh views and a dock, this is coastal living at its best.
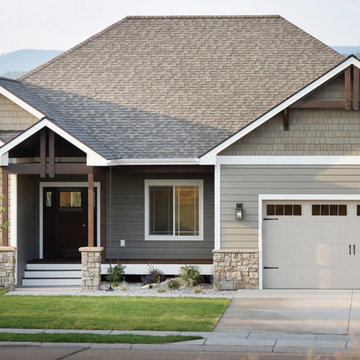
The Elm epitomizes modern Montana living. Sitting on the hilltop of Northland Drive in Kalispell, this home’s expansive windows, decks and patios were all designed to captivate you with the amazing mountain views. The floor plan has been exceptionally designed to meet the needs of today’s modern families, from empty nesters to families bustling with kids. On your tour through this home, you’ll see a contemporary take on rustic design, prov-ing that beauty and function can stylishly co-exist. Airy vaulted ceilings and the use of warm colors in cream, taupe, and grays naturally create a calm and soothing space. With the exceptional craftsmanship and the extra touches that Westcraft Homes has become known for, we’re sure you’ll agree this is a place you’d love to call home.
Other Features
• Custom fireplace with built-ins
• Gorgeous chef’s kitchen
• Custom cabinets
• Custom stone and tile work
• Built-in entry bench
• Wood beams
• Maple hardwood
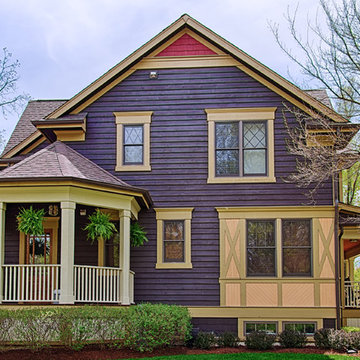
This is an example of a mid-sized eclectic two-storey purple exterior in Chicago with wood siding.
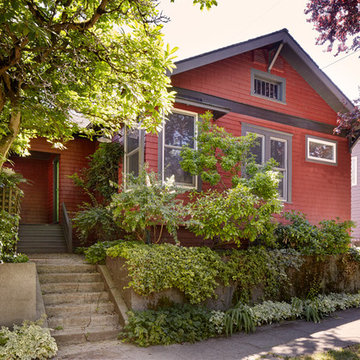
This entirely reconfigured home remodel in the Seattle Capitol Hill area now boasts warm walnut cabinetry and built-ins, a shockingly comfortable built-in bench with storage, and an inviting, multi-functional layout perfect for an urban family. Their love of food, music, and simplicity is reflected throughout the home.
Builder: Blue Sound Construction
Designer: MAKE Design
Photos: Alex Hayden
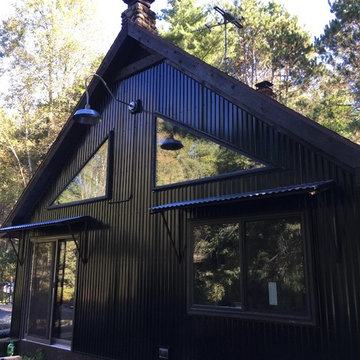
METAL SIDING, FASCIA, WINDOWS, AWNINGS, BARN LIGHT
CHAD CORNETTE
Eclectic black exterior in Milwaukee with metal siding and a gable roof.
Eclectic black exterior in Milwaukee with metal siding and a gable roof.
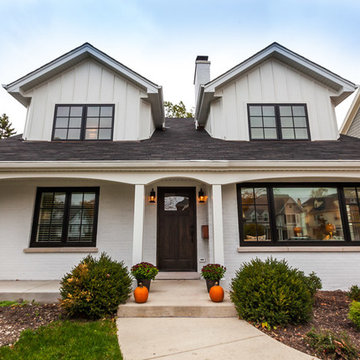
This cute, little ranch was transformed into a beautiful bungalow. Formal family room welcomes you from the front door, which leads into the expansive, open kitchen with seating, and the formal dining and family room off to the back. Four bedrooms top off the second floor with vaulted ceilings in the master. Traditional collides with farmhouse and sleek lines in this whole home remodel.
Elizabeth Steiner Photography
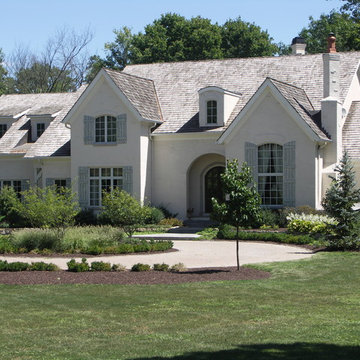
Front elevation of French-Country home.
photo by Steve Goldberg
Inspiration for an eclectic exterior in Indianapolis.
Inspiration for an eclectic exterior in Indianapolis.
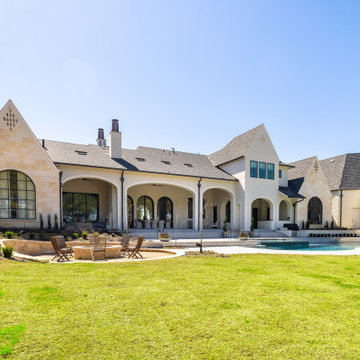
This is an example of a large eclectic two-storey white house exterior in Houston with painted brick siding, a hip roof, a mixed roof and a black roof.

South Elevation
Photo of a large eclectic three-storey brick brown house exterior in Other with a hip roof, a mixed roof, a brown roof and board and batten siding.
Photo of a large eclectic three-storey brick brown house exterior in Other with a hip roof, a mixed roof, a brown roof and board and batten siding.
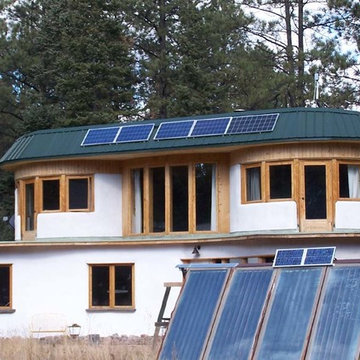
earthen touch natural builders, llc
Photo of a mid-sized eclectic two-storey stucco white exterior in Albuquerque.
Photo of a mid-sized eclectic two-storey stucco white exterior in Albuquerque.
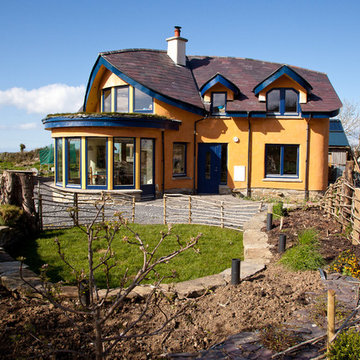
The house was designed and built by husband and wife team, architect Feile Butler and carpenter Colin Rtichie. It is located in the northwest of Ireland, nestled between the Atlantic coastline and the foothills of the Ox Mountains. Built from salvaged and natural materials, the embodied energy of the house is tiny. When the site was excavated for the foundations of the building, this sub-soil was used to build the south and west-facing external walls plus all of the internal walls. The mud was mixed with straw to create cob, an ancient and enduring form of monolithic earth construction. For extra insulation, the east and north walls were built as timber frame from salvaged wood with straw bale infill.
Photo: Steve Rogers
Eclectic Exterior Design Ideas

Rear exterior looking back towards the house from the small walled garden.
Inspiration for a large eclectic brick townhouse exterior in London with four or more storeys, a gable roof, a tile roof and a blue roof.
Inspiration for a large eclectic brick townhouse exterior in London with four or more storeys, a gable roof, a tile roof and a blue roof.
8
