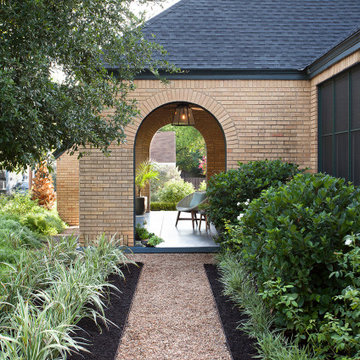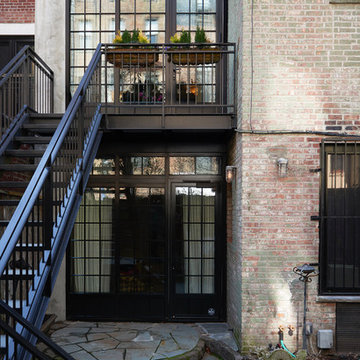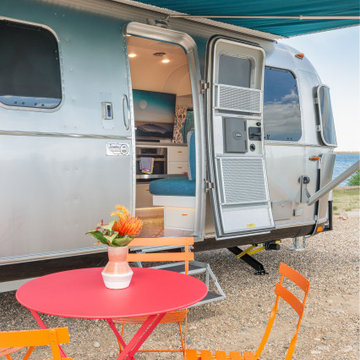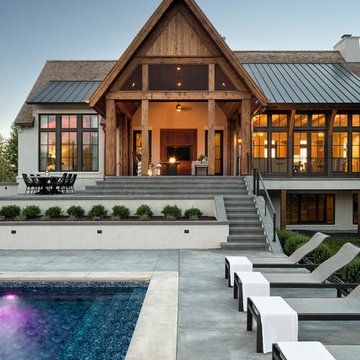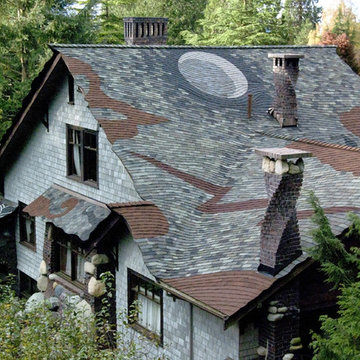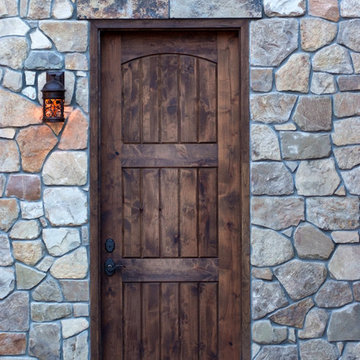Eclectic Exterior Design Ideas
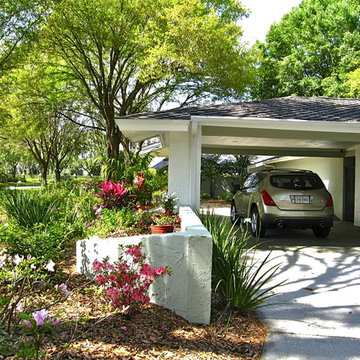
The drive through portico separates the courtyard from the front yard and street.
Eclectic exterior in Tampa.
Eclectic exterior in Tampa.
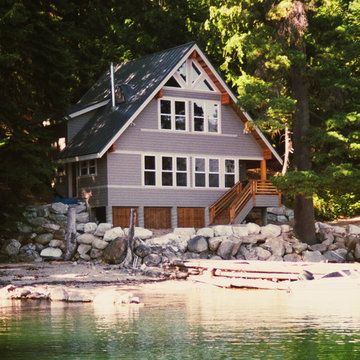
Lake Wenatchee view of vacation house
Inspiration for an eclectic purple exterior in Seattle.
Inspiration for an eclectic purple exterior in Seattle.
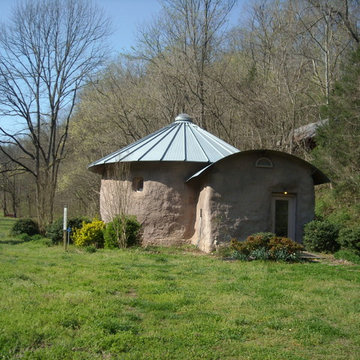
Entry with grain tank side panels for roof
This is an example of a small eclectic one-storey adobe beige exterior in Nashville.
This is an example of a small eclectic one-storey adobe beige exterior in Nashville.
Find the right local pro for your project

TEAM:
Architect: LDa Architecture & Interiors
Interior Design: LDa Architecture & Interiors
Builder: F.H. Perry
Photographer: Sean Litchfield
Mid-sized eclectic brick townhouse exterior in Boston with four or more storeys.
Mid-sized eclectic brick townhouse exterior in Boston with four or more storeys.
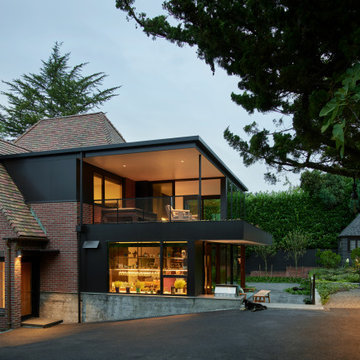
The new addition extends from and expands an existing flat roof dormer. Aluminum plate siding marries with brick, glass, and concrete to tie new to old.
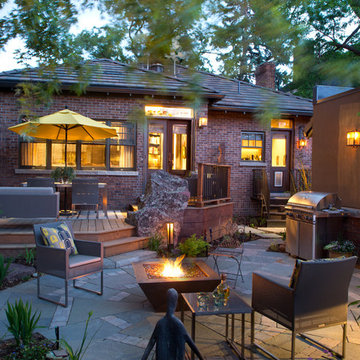
This is a dream back yard area for those the like to entertain!
This is an example of an eclectic exterior in Denver.
This is an example of an eclectic exterior in Denver.
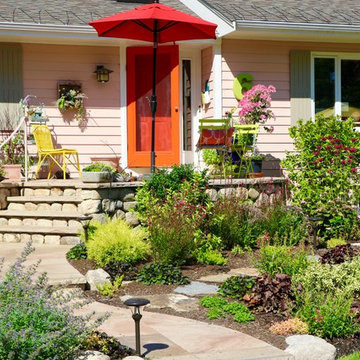
Design ideas for a mid-sized eclectic one-storey exterior in Boston with wood siding and a gable roof.

5000 square foot custom home with pool house and basement in Saratoga, CA (San Francisco Bay Area). The exterior is in a modern farmhouse style with bat on board siding and standing seam metal roof. Luxury features include Marvin Windows, copper gutters throughout, natural stone columns and wainscot, and a sweeping paver driveway. The interiors are more traditional.
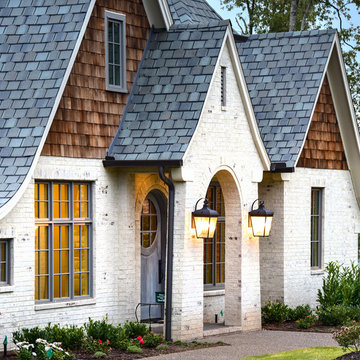
This is an example of an eclectic three-storey white house exterior in Other with concrete fiberboard siding, a gable roof and a shingle roof.
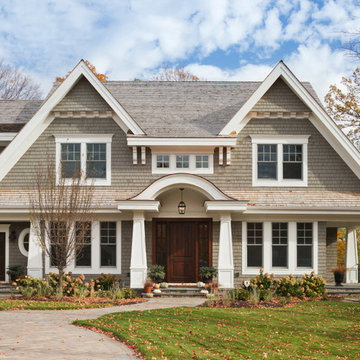
The client’s coastal New England roots inspired this Shingle style design for a lakefront lot. With a background in interior design, her ideas strongly influenced the process, presenting both challenge and reward in executing her exact vision. Vintage coastal style grounds a thoroughly modern open floor plan, designed to house a busy family with three active children. A primary focus was the kitchen, and more importantly, the butler’s pantry tucked behind it. Flowing logically from the garage entry and mudroom, and with two access points from the main kitchen, it fulfills the utilitarian functions of storage and prep, leaving the main kitchen free to shine as an integral part of the open living area.
An ARDA for Custom Home Design goes to
Royal Oaks Design
Designer: Kieran Liebl
From: Oakdale, Minnesota
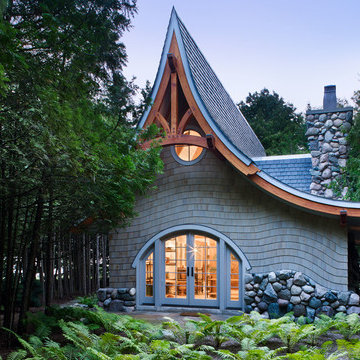
Eclectic one-storey grey exterior in Seattle with wood siding and a gable roof.
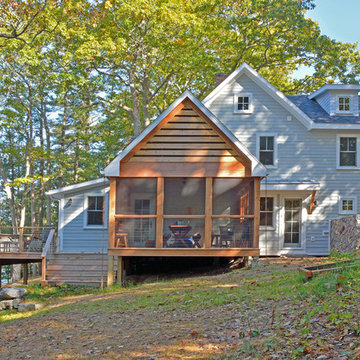
David Matero
This is an example of an eclectic two-storey grey exterior in Portland Maine.
This is an example of an eclectic two-storey grey exterior in Portland Maine.
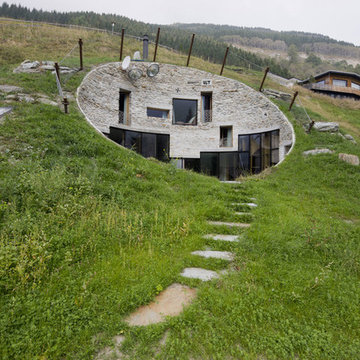
SeARCH and CMA collaborated to create Villa Vals, a holiday retreat dug in to the alpine slopes of Vals in Switzerland, a town of 1,000 made notable by Peter Zumthor’s nearby Therme Vals spa.
For more info visit http://www.search.nl/
Eclectic Exterior Design Ideas
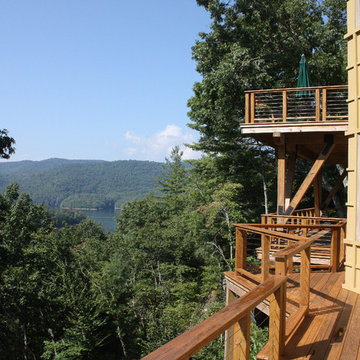
Nestled in the mountains at Lake Nantahala in western North Carolina, this secluded mountain retreat was designed for a couple and their two grown children.
The house is dramatically perched on an extreme grade drop-off with breathtaking mountain and lake views to the south. To maximize these views, the primary living quarters is located on the second floor; entry and guest suites are tucked on the ground floor. A grand entry stair welcomes you with an indigenous clad stone wall in homage to the natural rock face.
The hallmark of the design is the Great Room showcasing high cathedral ceilings and exposed reclaimed wood trusses. Grand views to the south are maximized through the use of oversized picture windows. Views to the north feature an outdoor terrace with fire pit, which gently embraced the rock face of the mountainside.
2
