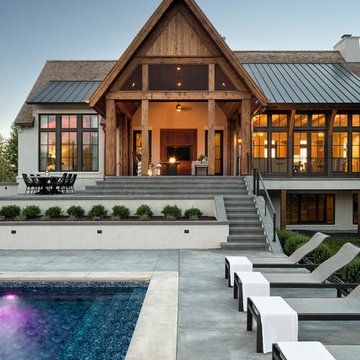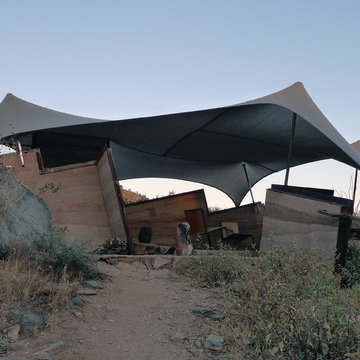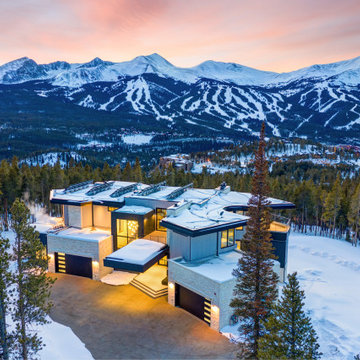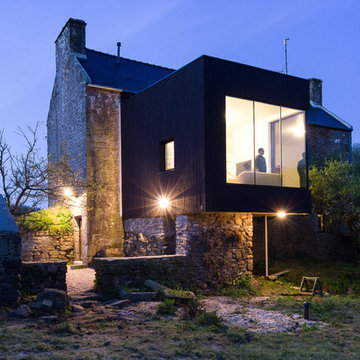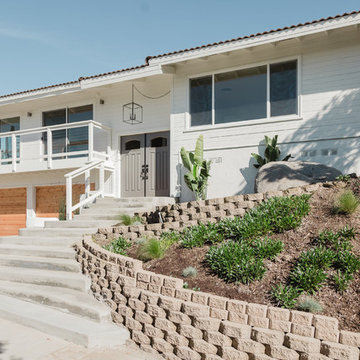Eclectic Exterior Design Ideas
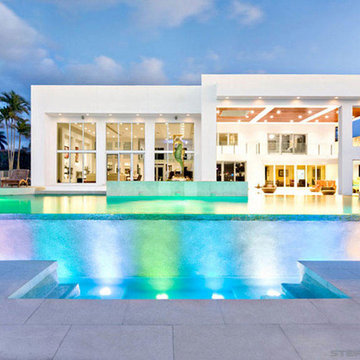
Stephanie LaVigne Villeneuve
This is an example of an expansive eclectic two-storey white exterior in Miami.
This is an example of an expansive eclectic two-storey white exterior in Miami.
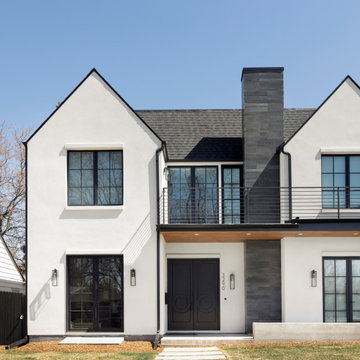
Large eclectic two-storey stucco white house exterior in Denver with a black roof.
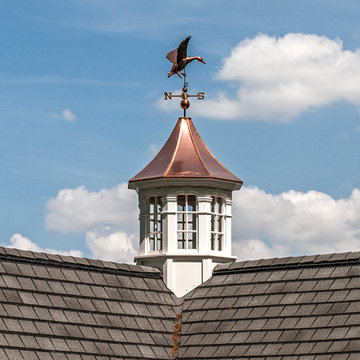
An eye-catching cupola with weather vane crowns the roof-line of this luxurious lakefront home.
Design ideas for an eclectic two-storey exterior in Charlotte with a hip roof.
Design ideas for an eclectic two-storey exterior in Charlotte with a hip roof.
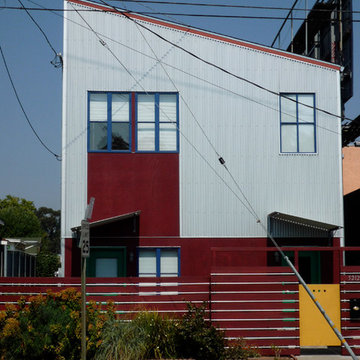
© Photography by M. Kibbey
Inspiration for a small eclectic two-storey multi-coloured apartment exterior in San Francisco with a shed roof.
Inspiration for a small eclectic two-storey multi-coloured apartment exterior in San Francisco with a shed roof.
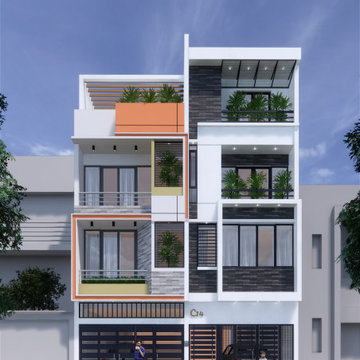
Design ideas for a mid-sized eclectic three-storey duplex exterior in Other with a flat roof and a mixed roof.

Rear extension and garage facing onto the park
Design ideas for a small eclectic two-storey white house exterior in Newcastle - Maitland with concrete fiberboard siding, a gable roof, a metal roof, a white roof and board and batten siding.
Design ideas for a small eclectic two-storey white house exterior in Newcastle - Maitland with concrete fiberboard siding, a gable roof, a metal roof, a white roof and board and batten siding.
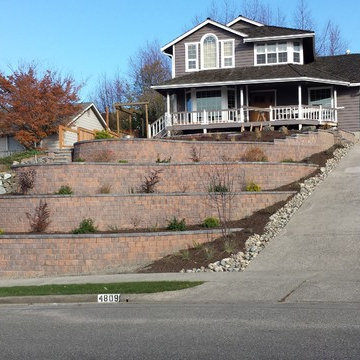
Removed an ivy covered front slope and installed terraced retaining walls.
Photo of a large eclectic brick brown house exterior in Seattle with a gable roof and a shingle roof.
Photo of a large eclectic brick brown house exterior in Seattle with a gable roof and a shingle roof.
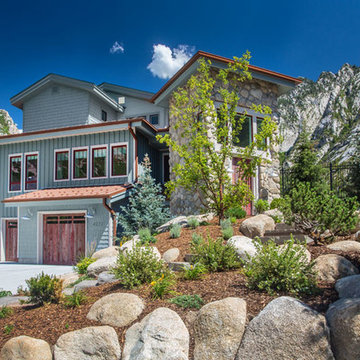
Curbside View
This is an example of a mid-sized eclectic two-storey blue house exterior in Salt Lake City with mixed siding, a gable roof and a metal roof.
This is an example of a mid-sized eclectic two-storey blue house exterior in Salt Lake City with mixed siding, a gable roof and a metal roof.
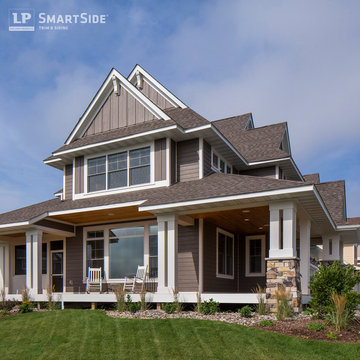
LP SmartSide lap siding, panel siding, trim and fascia on an eclectic, inviting home. Built by Homes by Tradition.
Inspiration for an eclectic exterior in Minneapolis with wood siding.
Inspiration for an eclectic exterior in Minneapolis with wood siding.
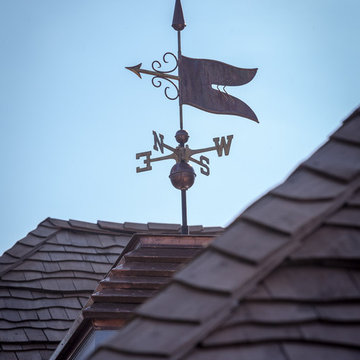
One of our standard project details will include a weathervane. This one in copper to match the cap. The roof is cedar shingles.
Photography by Bill Meyer
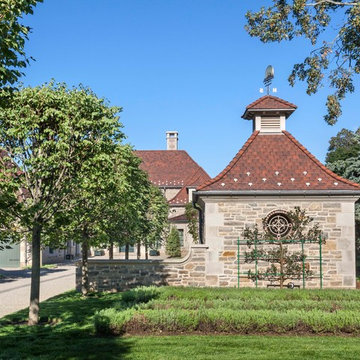
A graceful outbuilding flanking the driveway conceals the home’s generator. Rich architectural details such as a vented cupola and flared roof, limestone quoins and cornice, and adjoining gooseneck cut stone site wall borrow simple symmetrical geometries and classical proportions from French provincial house beyond.
Woodruff Brown Photography
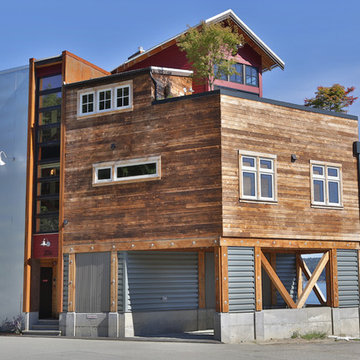
DESIGN: Eric Richmond, Flat Rock Productions;
BUILDER: Gemkow Construction;
PHOTO: Stadler Studio
Inspiration for an eclectic three-storey exterior in Seattle with mixed siding.
Inspiration for an eclectic three-storey exterior in Seattle with mixed siding.

South Elevation
Photo of a large eclectic three-storey brick brown house exterior in Other with a hip roof, a mixed roof, a brown roof and board and batten siding.
Photo of a large eclectic three-storey brick brown house exterior in Other with a hip roof, a mixed roof, a brown roof and board and batten siding.

New front drive and garden to renovated property.
Photo of a mid-sized eclectic two-storey brick red duplex exterior in Other with a gable roof, a tile roof and a red roof.
Photo of a mid-sized eclectic two-storey brick red duplex exterior in Other with a gable roof, a tile roof and a red roof.
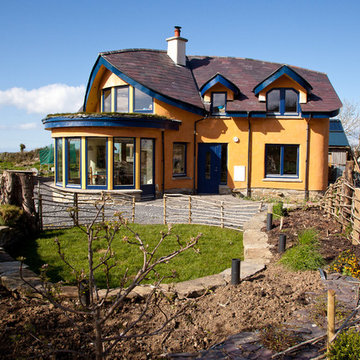
The house was designed and built by husband and wife team, architect Feile Butler and carpenter Colin Rtichie. It is located in the northwest of Ireland, nestled between the Atlantic coastline and the foothills of the Ox Mountains. Built from salvaged and natural materials, the embodied energy of the house is tiny. When the site was excavated for the foundations of the building, this sub-soil was used to build the south and west-facing external walls plus all of the internal walls. The mud was mixed with straw to create cob, an ancient and enduring form of monolithic earth construction. For extra insulation, the east and north walls were built as timber frame from salvaged wood with straw bale infill.
Photo: Steve Rogers
Eclectic Exterior Design Ideas
1
