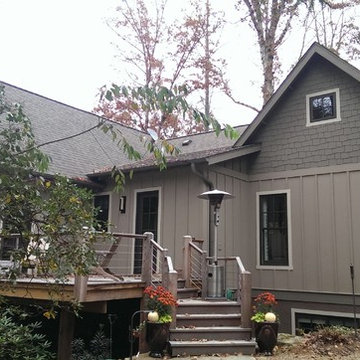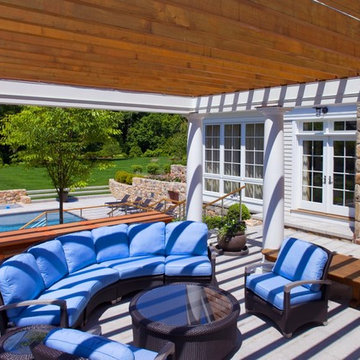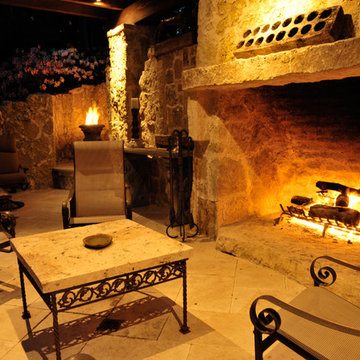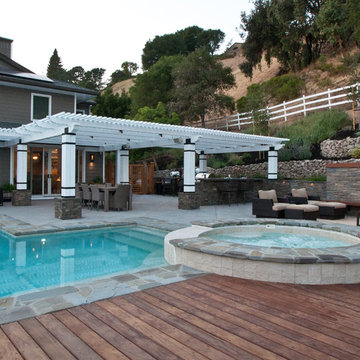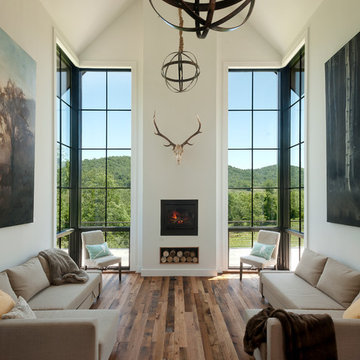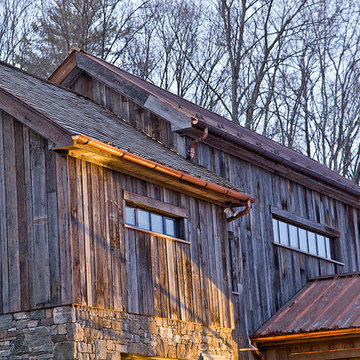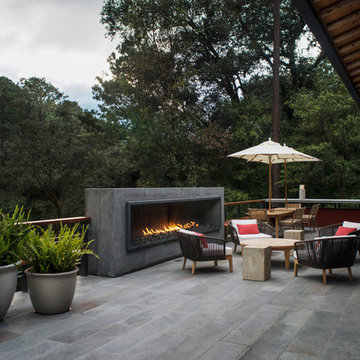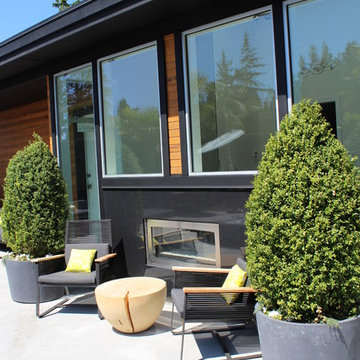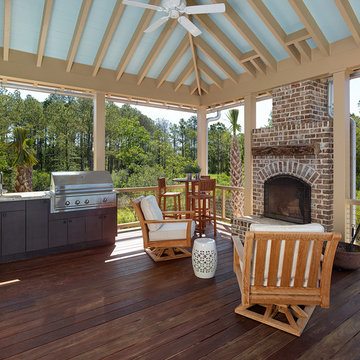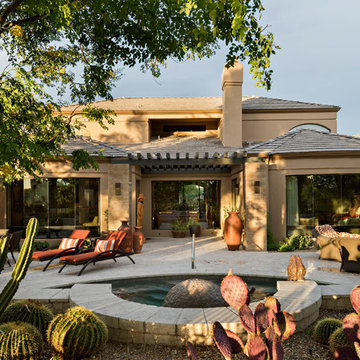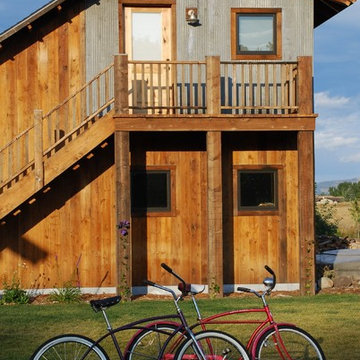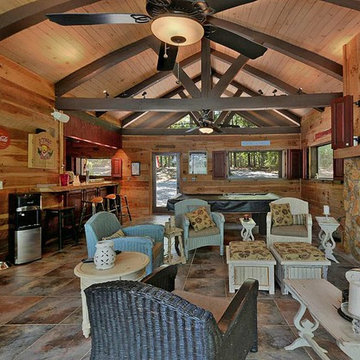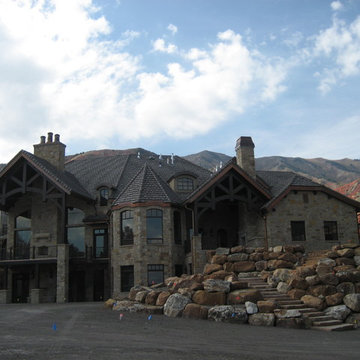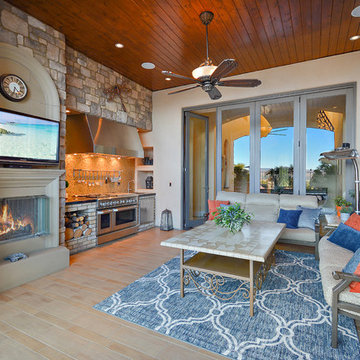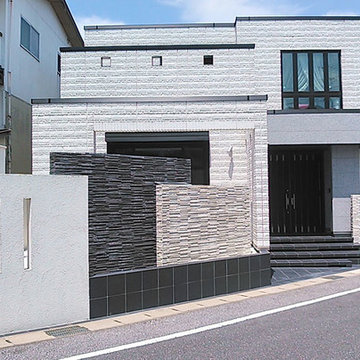Eclectic Exterior Design Ideas
Refine by:
Budget
Sort by:Popular Today
1 - 20 of 28 photos
Item 1 of 3
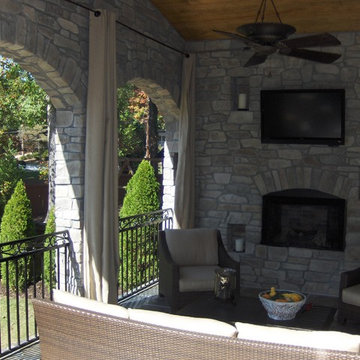
ARNOLD Masonry and Landscape
Inspiration for an eclectic exterior in Atlanta.
Inspiration for an eclectic exterior in Atlanta.
Find the right local pro for your project
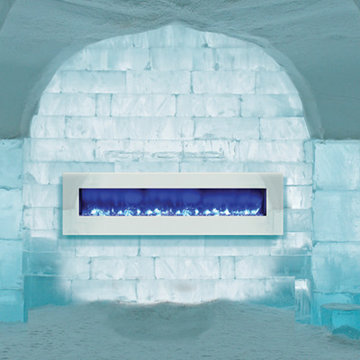
Amantii WALL MOUNT or BUILT IN ‐ 13 colors of back lighting
The WM-BI-72-8123 adds ambiance to any space with its optional back lit glow in your choice of 13 different colors. This electric fireplace is easy to wall mount or for a more custom look build right into the wall. Features contemporary white glass surround and comes standard with our unique Ice Media made up of large glass nuggets with clear and blue diamond shaped fire glass.
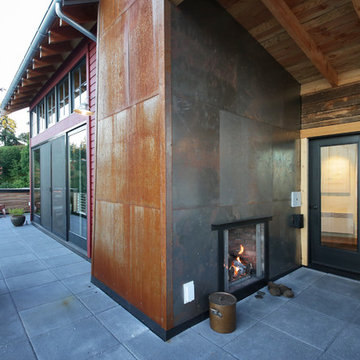
DESIGN: Eric Richmond, Flat Rock Productions;
BUILDER: Gemkow Construction;
PHOTO: Stadler Studio
Design ideas for an eclectic exterior in Seattle.
Design ideas for an eclectic exterior in Seattle.
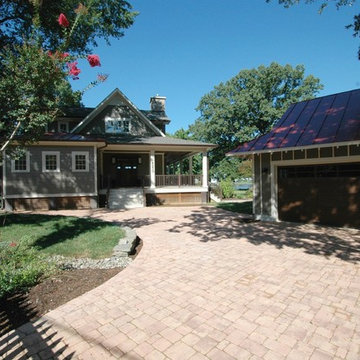
Nugent Design Build, LLC
This is an example of a mid-sized eclectic two-storey brown exterior in DC Metro with concrete fiberboard siding.
This is an example of a mid-sized eclectic two-storey brown exterior in DC Metro with concrete fiberboard siding.
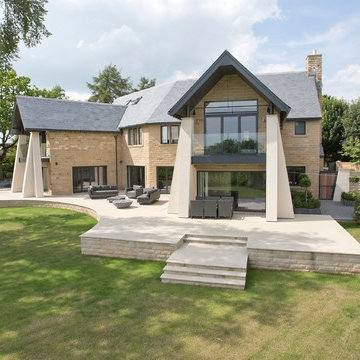
The Acres is a bespoke development of four large detached homes which are set in the heart of the village of Linton. The properties are orientated to take full advantage of the site's south facing and elevated position whilst maintaining privacy and enjoying long distance views over the surrounding countryside.
In order for the street scene to be enhanced and for the ‘gateway’ of the conservation area to be more fully acknowledged, a cruciform plan for Plot 1 was adopted to create a formal punctuation to the built forms and to allow principle rooms to face south and east. This has the advantage of allowing transverse gables to the elevation (a common design feature along Linton Lane). The local idiom has been expressed by use of an ‘arts and crafts’ style design, using high quality materials (local stone and slate roofs) and architectural details.
The ‘paddock’ area at the top of the site is largely flat and is some 17 metres higher than Linton Lane, it is different in character than the lower portion of the site and cannot easily be seen from public areas. This part of the site includes 2 further houses (Plots 3 and 4). The most visible of the two plots has been designed around a prominent tree group with projecting ‘wings’ to embrace the landscape.
The use of locally quarried stone walls with regular courses and slate roof tiles also helps to create a common palette of materials for the site as a whole, however as part of the contemporary vocabulary timber boarding has been introduced to articulate the gables and middle section of Plot 4.
The design for the modifications for ‘Little Acres’ (the existing house) has been prepared with reference to the conservation area appraisal and as part of the design concept for the site as whole. The house was built in 1926 in the vernacular style of arts and crafts and has changed little during the last 80 years. The internal ‘celluar’ layout has been modified and extended to suit modern family living.
The extruded stone gables to the south assist in adding prominence to the house and celebrating the house in it’s wider village context. It is further enhanced as it is ‘framed’ by a series of mature and attractive trees.
Eclectic Exterior Design Ideas
1
