Eclectic Exterior Design Ideas with a Gable Roof
Refine by:
Budget
Sort by:Popular Today
1 - 20 of 1,095 photos
Item 1 of 3
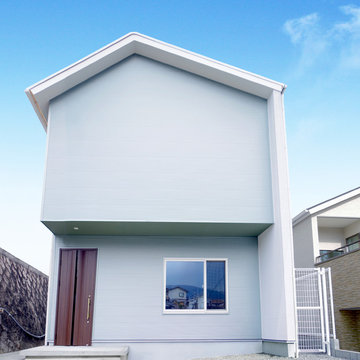
H辻町の家
Inspiration for an eclectic two-storey house exterior in Other with mixed siding and a gable roof.
Inspiration for an eclectic two-storey house exterior in Other with mixed siding and a gable roof.
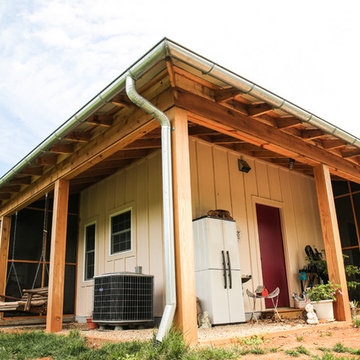
MELISSA BATMAN PHOTOGRAPHY
Photo of a mid-sized eclectic one-storey beige house exterior in Other with wood siding, a gable roof and a metal roof.
Photo of a mid-sized eclectic one-storey beige house exterior in Other with wood siding, a gable roof and a metal roof.
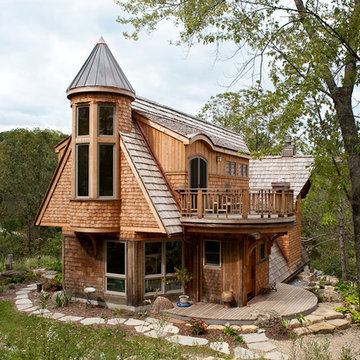
Zane Williams
Inspiration for a large eclectic three-storey brown house exterior in Other with wood siding, a gable roof, a shingle roof and a brown roof.
Inspiration for a large eclectic three-storey brown house exterior in Other with wood siding, a gable roof, a shingle roof and a brown roof.

5000 square foot custom home with pool house and basement in Saratoga, CA (San Francisco Bay Area). The exterior is in a modern farmhouse style with bat on board siding and standing seam metal roof. Luxury features include Marvin Windows, copper gutters throughout, natural stone columns and wainscot, and a sweeping paver driveway. The interiors are more traditional.
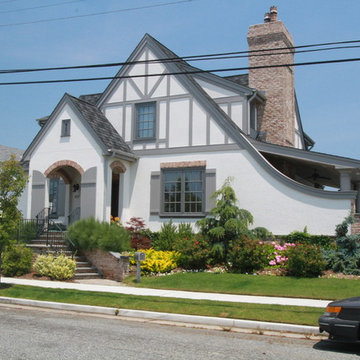
QMA Architects & Planners
Todd Miller, Architect
Large eclectic two-storey stucco white exterior in Philadelphia with a gable roof.
Large eclectic two-storey stucco white exterior in Philadelphia with a gable roof.
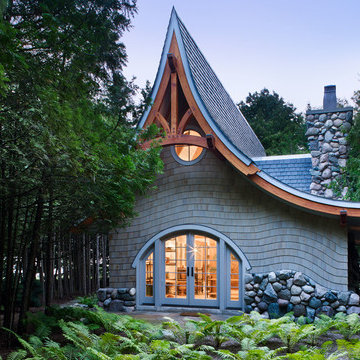
Eclectic one-storey grey exterior in Seattle with wood siding and a gable roof.
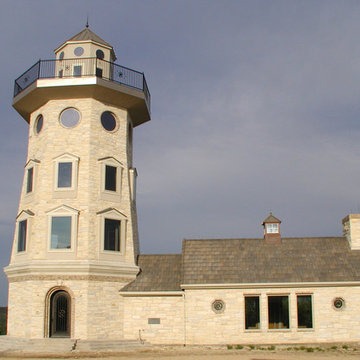
Lakefront lighthouse
Inspiration for a small eclectic split-level brick white house exterior in Austin with a gable roof and a shingle roof.
Inspiration for a small eclectic split-level brick white house exterior in Austin with a gable roof and a shingle roof.
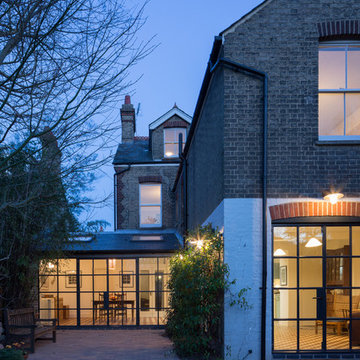
Photo credit: Matthew Smith ( http://www.msap.co.uk)
Photo of a mid-sized eclectic three-storey brick multi-coloured duplex exterior in Cambridgeshire with a gable roof and a tile roof.
Photo of a mid-sized eclectic three-storey brick multi-coloured duplex exterior in Cambridgeshire with a gable roof and a tile roof.
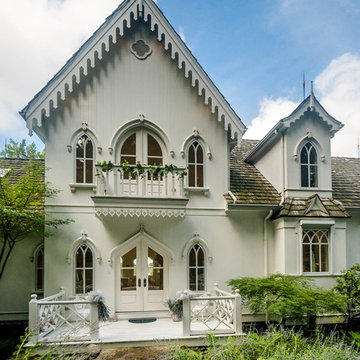
Photographer-Zachary Straw
Photo of a large eclectic two-storey white house exterior in Other with wood siding, a gable roof and a shingle roof.
Photo of a large eclectic two-storey white house exterior in Other with wood siding, a gable roof and a shingle roof.

Inspiration for an eclectic two-storey white house exterior in Grand Rapids with mixed siding, a gable roof, a mixed roof, a black roof and clapboard siding.
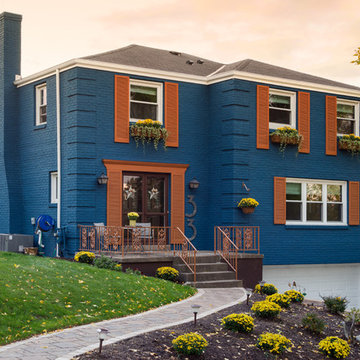
Third Shift Photography
Photo of a large eclectic three-storey brick blue exterior in Other with a gable roof.
Photo of a large eclectic three-storey brick blue exterior in Other with a gable roof.
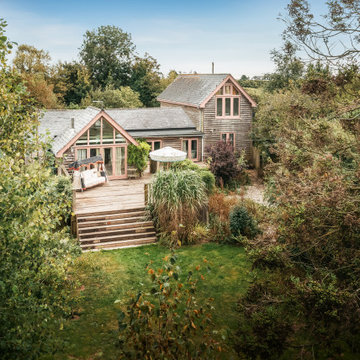
Photo of a large eclectic two-storey brown house exterior in Sussex with wood siding, a gable roof, a tile roof and a grey roof.
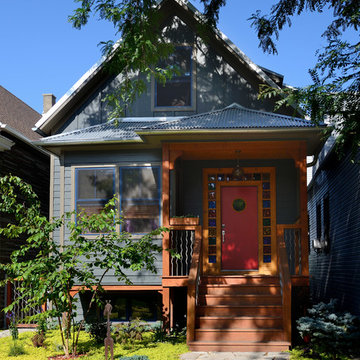
Exterior of house uses unique materials on traditional house form. Metal roofing, harmonizes with different types of cement siding. Colored glass block door surround, stained wood, metal railing balusters. Photo by Michael Lipman
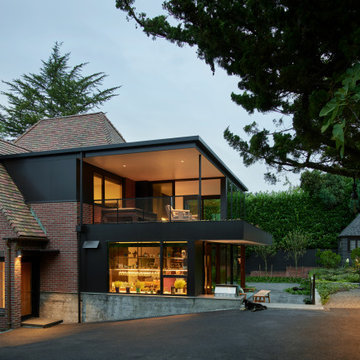
The new addition extends from and expands an existing flat roof dormer. Aluminum plate siding marries with brick, glass, and concrete to tie new to old.
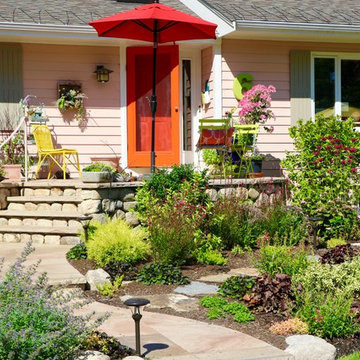
Design ideas for a mid-sized eclectic one-storey exterior in Boston with wood siding and a gable roof.
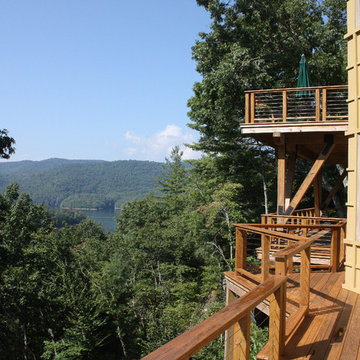
Nestled in the mountains at Lake Nantahala in western North Carolina, this secluded mountain retreat was designed for a couple and their two grown children.
The house is dramatically perched on an extreme grade drop-off with breathtaking mountain and lake views to the south. To maximize these views, the primary living quarters is located on the second floor; entry and guest suites are tucked on the ground floor. A grand entry stair welcomes you with an indigenous clad stone wall in homage to the natural rock face.
The hallmark of the design is the Great Room showcasing high cathedral ceilings and exposed reclaimed wood trusses. Grand views to the south are maximized through the use of oversized picture windows. Views to the north feature an outdoor terrace with fire pit, which gently embraced the rock face of the mountainside.
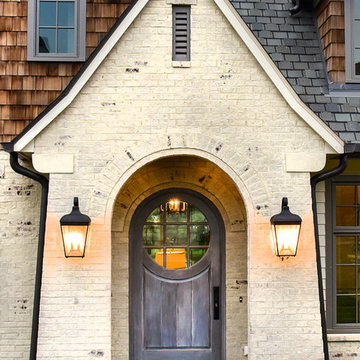
Design ideas for an eclectic three-storey white house exterior in Other with concrete fiberboard siding, a gable roof and a shingle roof.
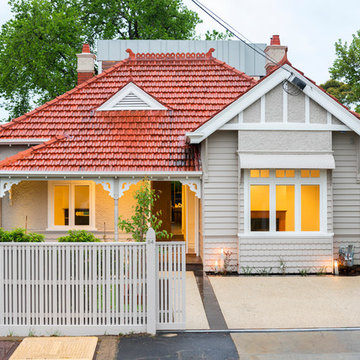
The rejuvenated front facade of the existing part of the house. A hint of the extension can be seen behind with the titanium zinc cladding visible above the existing roof line.
Photography by Rachel Lewis.
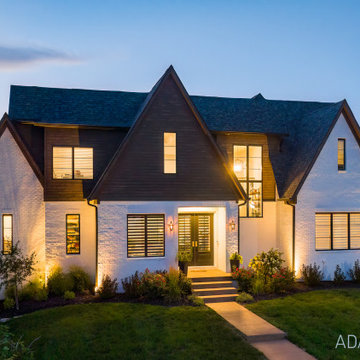
A spec home that the buyers love. They added the pool and pool cabana, as we had hoped.
This is an example of a large eclectic two-storey brick white house exterior in Indianapolis with a gable roof, a shingle roof, a grey roof and clapboard siding.
This is an example of a large eclectic two-storey brick white house exterior in Indianapolis with a gable roof, a shingle roof, a grey roof and clapboard siding.
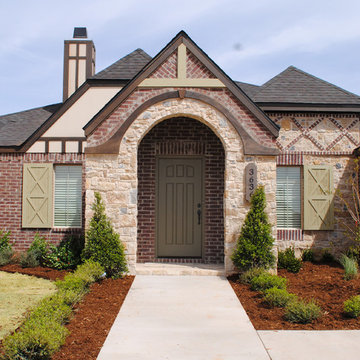
The exterior has Tudor Cottage inspiration.
Large eclectic one-storey brick red exterior in Austin with a gable roof.
Large eclectic one-storey brick red exterior in Austin with a gable roof.
Eclectic Exterior Design Ideas with a Gable Roof
1