Eclectic Exterior Design Ideas with a Hip Roof
Refine by:
Budget
Sort by:Popular Today
1 - 20 of 383 photos
Item 1 of 3
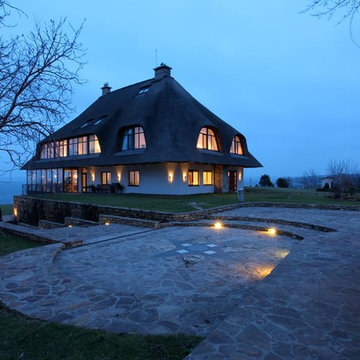
Boris Tsarenko
Дом в Любимовке, Херсонская обл, Украина
Площадь 1500м.кв.
Проектирование 2008-2009
Реализация 2009-2010
Пожалуй, первое, что нужно сказать об этом доме, касается его кровли. Камышовая кровля здания является самой большой в стране. Такая кровля позволила вписать видное во всех отношениях здание в окружающий ландшафт — украинское село в его самом прозаическом варианте. И, конечно же, камыш экологичен. А экологические принципы при возведении объекта старались максимально соблюсти. Поэтому большинство материалов для строительства имеют местное происхождение.
Частичная замена стен окнами была почти обязательна, так как обеспечивает исчерпывающий вид на Днепр — а это и есть одно из главных достоинств локации. Чем больше объект, тем более выверенной должна быть его планировка: ведь эргономичное «обустройство территории» важно не только для комфортной жизни, но и для работы обслуживающего дом персонала. Расположение помещений тщательно продумано, на каждом этаже предусмотрен круговой обход. Цокольный этаж практически полностью отдали под спа-зону. Конечно, любоваться окрестностями можно и с выходящего на Днепр цокольного этажа, но все же лучше подняться повыше. Следующий уровень занимает огромная кухня-столовая-гостиная, одной из главных задач которой и является демонстрация прекрасного вида. Вопрос о занавесках даже не стоял, цветовая гамма выбрана самая нейтральная. К выбору светового сценария подошли аккуратно: в столовой и кухне имеется по большой люстре, зону гостиной для пущего уюта снабдили торшерами. При необходимости все это усиливают регулируемым верхним светом. Приватную зону — детские, спальню, гардероб, кабинет — разместили на втором этаже. Находящаяся здесь небольшая гостиная от своей тезки внизу отличается наличием телевизора и атмосферой «тесного семейного круга». Гостевые комнаты располагаются этажом выше.

Vivienda familiar con marcado carácter de la arquitectura tradicional Canaria, que he ha querido mantener en los elementos de fachada usando la madera de morera tradicional en las jambas, las ventanas enrasadas en el exterior de fachada, pero empleando materiales y sistemas contemporáneos como la hoja oculta de aluminio, la plegable (ambas de Cortizo) o la pérgola bioclimática de Saxun. En los interiores se recupera la escalera original y se lavan los pilares para llegar al hormigón. Se unen los espacios de planta baja para crear un recorrido entre zonas de día. Arriba se conserva el práctico espacio central, que hace de lugar de encuentro entre las habitaciones, potenciando su fuerza con la máxima apertura al balcón canario a la fachada principal.
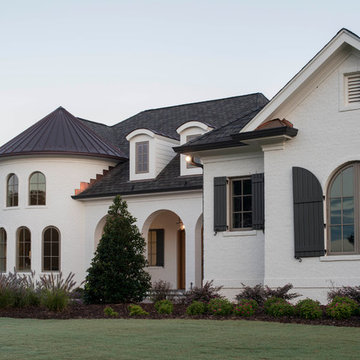
Inspiration for a large eclectic two-storey brick white house exterior in Raleigh with a hip roof and a mixed roof.
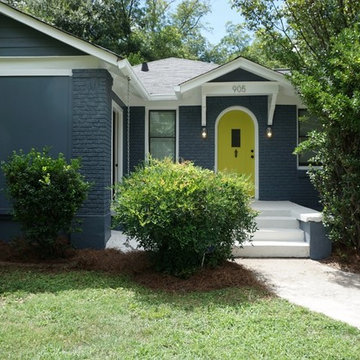
Inspiration for a mid-sized eclectic two-storey brick blue exterior in Other with a hip roof.
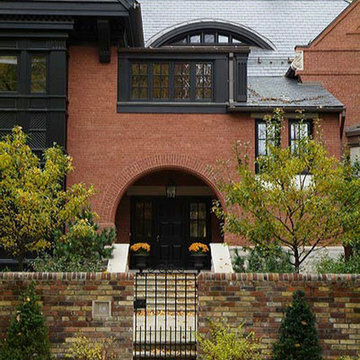
Front Exterior Detail
Large eclectic three-storey brick red exterior in Toronto with a hip roof.
Large eclectic three-storey brick red exterior in Toronto with a hip roof.
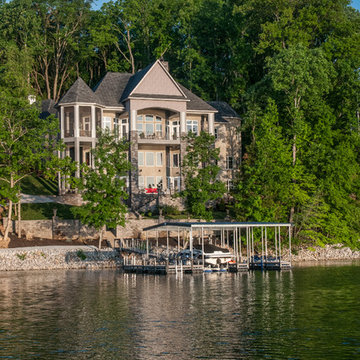
A mixture of stone and brick lends an earthy feel that allows the home to blend with the surrounding lakefront landscape. A series of bay windows on the rear of the home maximizes views from every room.
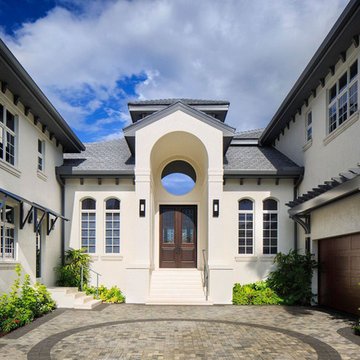
Lori Hamilton Photography
Design ideas for a large eclectic two-storey stucco white house exterior in Miami with a hip roof and a shingle roof.
Design ideas for a large eclectic two-storey stucco white house exterior in Miami with a hip roof and a shingle roof.
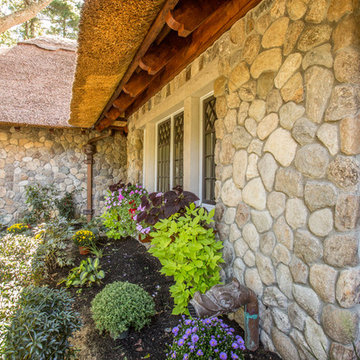
This whimsical home is reminiscent of your favorite childhood stories. It's a unique structure nestled in a wooded area outside of Boston, MA. It features an amazing thatched roof, eyebrow dormers, white stucco, and a weathered round fieldstone siding. This home looks as if it were taken right out of a fairy tale. The stone is Boston Blend Round Thin Veneer provided by Stoneyard.com.
The entrance is enhanced by a handcrafted wood beam portico complete with benches and custom details. Matching planters accentuate the limestone-trimmed windows. This gentleman's farm is replete with amazing landscapes and beautiful flowers. You can really see the passion of the contractor in every detail. The culmination of all his hard work and dedication has made this home into a castle fit for royalty.
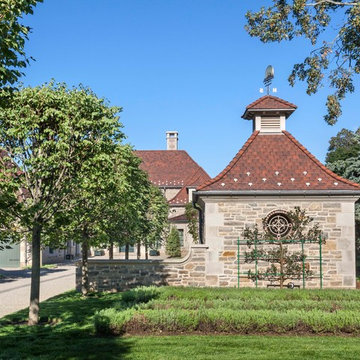
A graceful outbuilding flanking the driveway conceals the home’s generator. Rich architectural details such as a vented cupola and flared roof, limestone quoins and cornice, and adjoining gooseneck cut stone site wall borrow simple symmetrical geometries and classical proportions from French provincial house beyond.
Woodruff Brown Photography
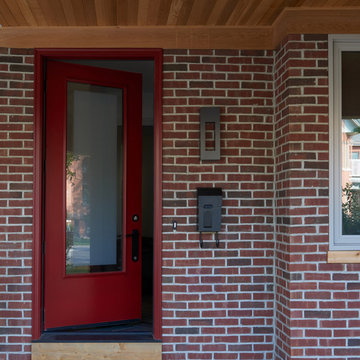
This is an example of a mid-sized eclectic two-storey brick red duplex exterior in Toronto with a hip roof and a shingle roof.
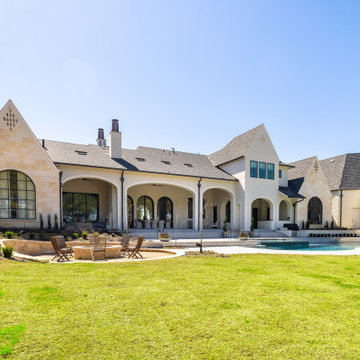
This is an example of a large eclectic two-storey white house exterior in Houston with painted brick siding, a hip roof, a mixed roof and a black roof.

South Elevation
Photo of a large eclectic three-storey brick brown house exterior in Other with a hip roof, a mixed roof, a brown roof and board and batten siding.
Photo of a large eclectic three-storey brick brown house exterior in Other with a hip roof, a mixed roof, a brown roof and board and batten siding.
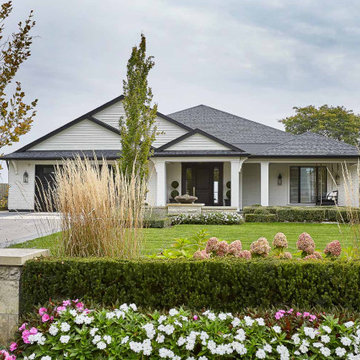
Exterior of an eclectic home on the water with formal landscaping.
Inspiration for an expansive eclectic one-storey brick white house exterior in Toronto with a hip roof and a shingle roof.
Inspiration for an expansive eclectic one-storey brick white house exterior in Toronto with a hip roof and a shingle roof.
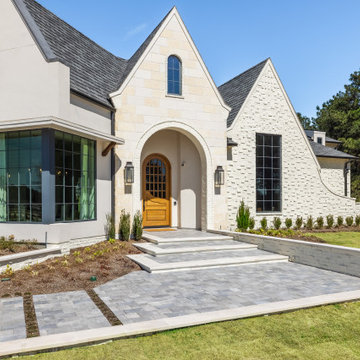
Large eclectic two-storey white house exterior in Houston with painted brick siding, a hip roof, a mixed roof and a black roof.

The extended, remodelled and reimagined front elevation of an original 1960's detached home. We introduced a new brick at ground floor, with off white render at first floor and soldier course brick detailing. All finished off with a new natural slate roof and oak frame porch around the new front entrance.

This view of the side of the home shows two entry doors to the new addition as well as the owners' private deck and hot tub.
Photo of a large eclectic two-storey green house exterior in Portland with mixed siding, a hip roof, a shingle roof, a brown roof and shingle siding.
Photo of a large eclectic two-storey green house exterior in Portland with mixed siding, a hip roof, a shingle roof, a brown roof and shingle siding.
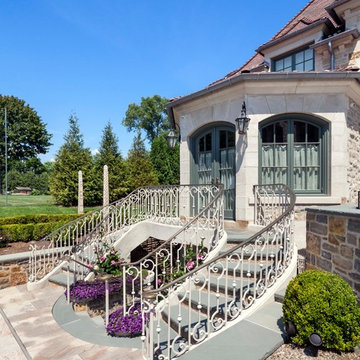
From the perch of a balcony outside the master suite, paired crescent-shaped flights of stairs cascade toward a terrace landing joining the spa and formal gardens before merging into a single flight down to a lower level gym. A rhythmical pattern of plain balusters and French Baroque scrolls parades along the painted wrought iron railings capped with bronze handrails.
Woodruff Brown Photography
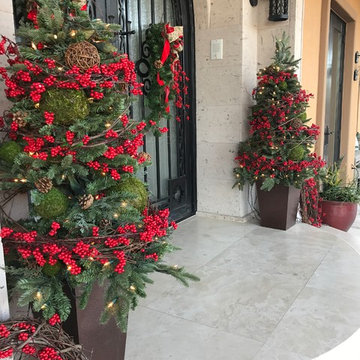
This is an example of a large eclectic two-storey stucco beige exterior in Orange County with a hip roof.
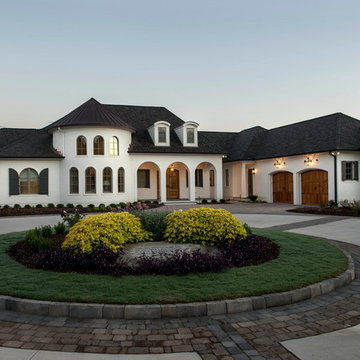
This is an example of a large eclectic two-storey brick white house exterior in Raleigh with a hip roof and a mixed roof.
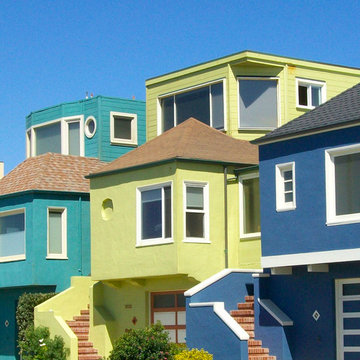
Mid-sized eclectic three-storey stucco multi-coloured exterior in San Francisco with a hip roof.
Eclectic Exterior Design Ideas with a Hip Roof
1