Eclectic Exterior Design Ideas with a Metal Roof

Rear extension and garage facing onto the park
Design ideas for a small eclectic two-storey white house exterior in Newcastle - Maitland with concrete fiberboard siding, a gable roof, a metal roof, a white roof and board and batten siding.
Design ideas for a small eclectic two-storey white house exterior in Newcastle - Maitland with concrete fiberboard siding, a gable roof, a metal roof, a white roof and board and batten siding.
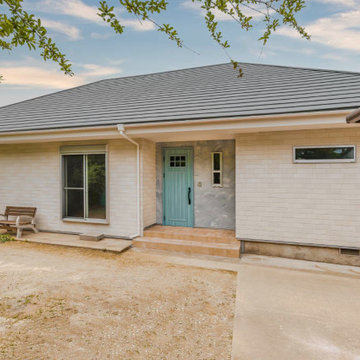
Inspiration for a mid-sized eclectic one-storey white house exterior in Other with a hip roof and a metal roof.
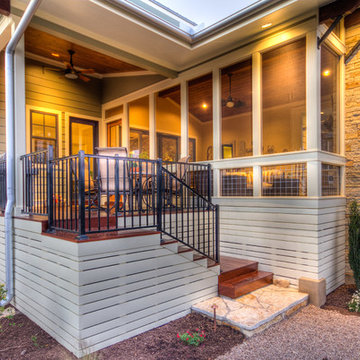
Spacious screened porch
Inspiration for a large eclectic two-storey green house exterior in Austin with a gable roof, mixed siding and a metal roof.
Inspiration for a large eclectic two-storey green house exterior in Austin with a gable roof, mixed siding and a metal roof.

The ShopBoxes grew from a homeowner’s wish to craft a small complex of living spaces on a large wooded lot. Smash designed two structures for living and working, each built by the crafty, hands-on homeowner. Balancing a need for modern quality with a human touch, the sharp geometry of the structures contrasts with warmer and handmade materials and finishes, applied directly by the homeowner/builder. The result blends two aesthetics into very dynamic spaces, staked out as individual sculptures in a private park.
Design by Smash Design Build and Owner (private)
Construction by Owner (private)
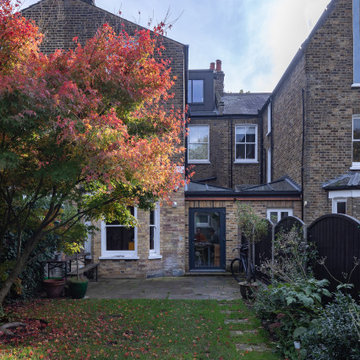
Inspiration for a mid-sized eclectic three-storey townhouse exterior in London with a metal roof.

5000 square foot custom home with pool house and basement in Saratoga, CA (San Francisco Bay Area). The exterior is in a modern farmhouse style with bat on board siding and standing seam metal roof. Luxury features include Marvin Windows, copper gutters throughout, natural stone columns and wainscot, and a sweeping paver driveway. The interiors are more traditional.
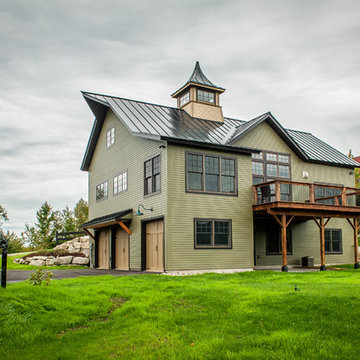
The Cabot provides 2,367 square feet of living space, 3 bedrooms and 2.5 baths. This stunning barn style design focuses on open concept living.
Northpeak Photography
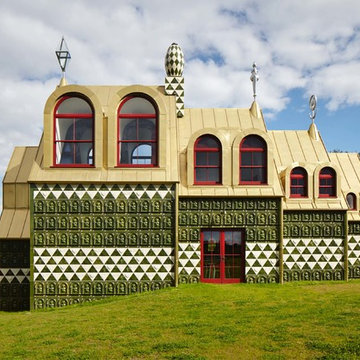
The made-to-order timber Conservation™ products feature Victorian-style sash windows, with spring balance operation, which are adorned with fixed curved semi-circular fanlights to emphasise height and magnitude. Coordinating Conservation™ casement windows and doors feature a contemporary-style moulding. All products have been finished in purple red, RAL 3004, with a single doorset supplied in yellow. Triangular casements were also designed and manufactured by Mumford & Wood. The sliding sash windows are positioned in the gold roof, in pairs of diminishing size, running from front to back of the house.
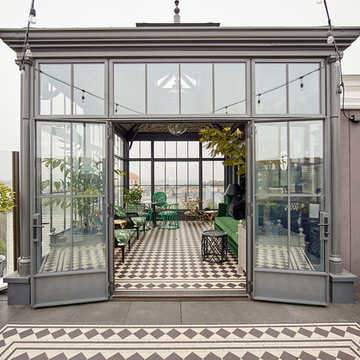
This is an example of an eclectic three-storey glass grey exterior in San Francisco with a metal roof.
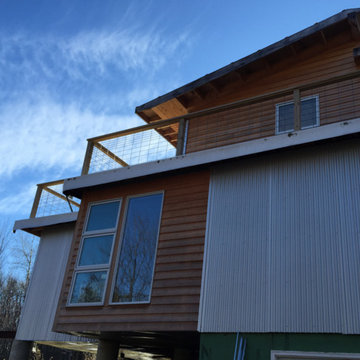
Back view of addition - formed from stacked shipping containers set on piers. Mixed siding metal and wood with balconies on second level.
Inspiration for a small eclectic two-storey exterior in New York with mixed siding, a shed roof and a metal roof.
Inspiration for a small eclectic two-storey exterior in New York with mixed siding, a shed roof and a metal roof.
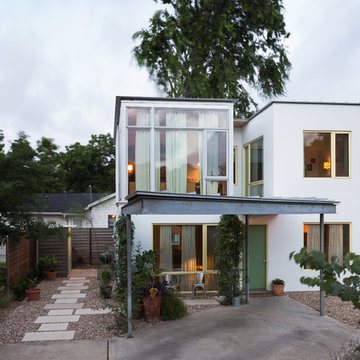
Small home in Austin, Texas
Leonid Furmansky Photography
Design ideas for a small eclectic two-storey stucco white house exterior in Austin with a flat roof and a metal roof.
Design ideas for a small eclectic two-storey stucco white house exterior in Austin with a flat roof and a metal roof.
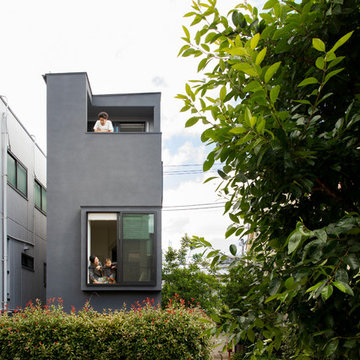
隣接する公園を我が家の庭と見立てた住宅です。
photo by Brian Sawazaki Photography
Small eclectic three-storey concrete black house exterior in Tokyo with a flat roof and a metal roof.
Small eclectic three-storey concrete black house exterior in Tokyo with a flat roof and a metal roof.
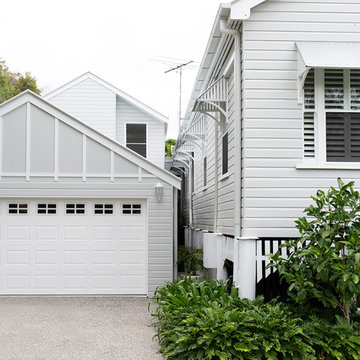
Villa Styling
Mid-sized eclectic two-storey grey house exterior in Brisbane with wood siding, a gable roof and a metal roof.
Mid-sized eclectic two-storey grey house exterior in Brisbane with wood siding, a gable roof and a metal roof.
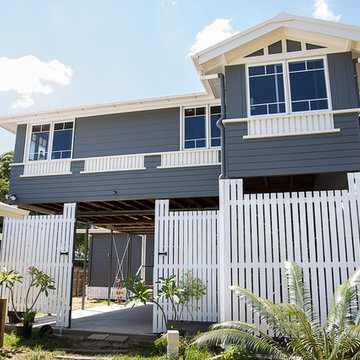
Front exterior
Exterior Walls - Dulux Western Myall
Exterior Trim - Dulux Lexicon
Photo of an eclectic two-storey grey house exterior in Townsville with a metal roof.
Photo of an eclectic two-storey grey house exterior in Townsville with a metal roof.
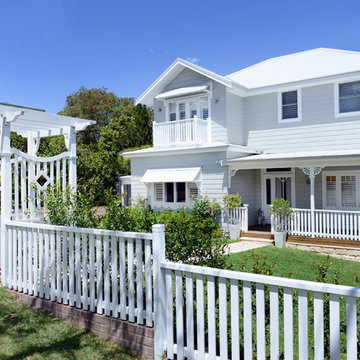
Anyone would fall in LOVE with this very ‘Hamptons-esque’ home, remodelled by Smith & Sons Hornsby (NSW).
Spacious, gracious and packed with modern amenities, this elegant abode is pure craftsmanship – every detail perfectly complementing the next. An immaculate representation of the client’s taste and lifestyle, this home’s design is ageless and classic; a fusion of sophisticated city-style amenities and blissed-out beach country.
Utilising a neutral palette while including luxurious textures and high-end fixtures and fittings, truly makes this home an interior design dream. While the bathrooms feature a coast-contemporary feel, the bedrooms and entryway boast something a little more European in décor and design. This neat blend of styles gives this family home that true ‘Hampton’s living’ feel with eclectic, yet light and airy spaces.
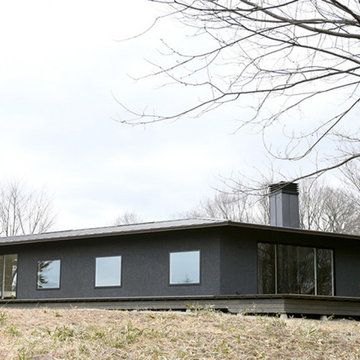
実は最も自然に溶込む墨色。
四季を通して表情を変えてくれます。
Design ideas for a small eclectic one-storey black house exterior in Other with a gable roof, a metal roof and a black roof.
Design ideas for a small eclectic one-storey black house exterior in Other with a gable roof, a metal roof and a black roof.
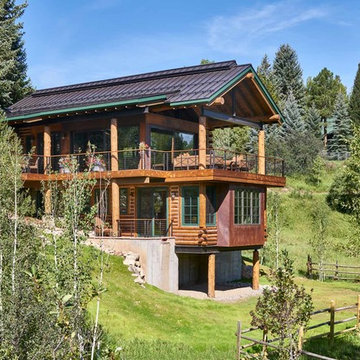
David Patterson Photography
Inspiration for a large eclectic two-storey brown house exterior in Denver with wood siding, a gable roof and a metal roof.
Inspiration for a large eclectic two-storey brown house exterior in Denver with wood siding, a gable roof and a metal roof.
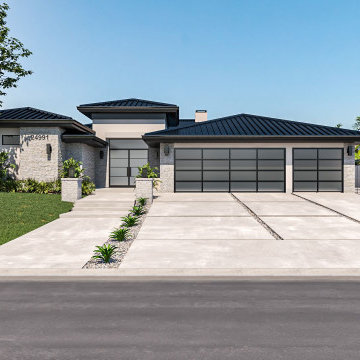
Frontage driveway entrance view:
Prestigious Nellie Gail custom home with vaulted high ceilings, full glass walls, grand entryway, great spaces to adjoinginroom, oversized fireplace island http://ZenArchitect.com
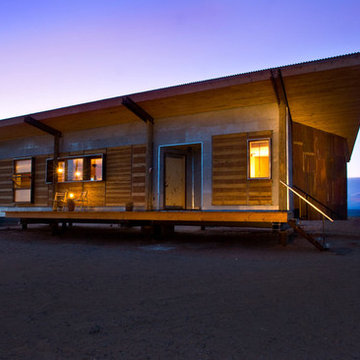
This is an example of a mid-sized eclectic one-storey grey house exterior in Salt Lake City with mixed siding, a flat roof and a metal roof.
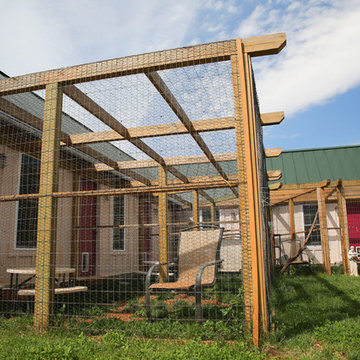
MELISSA BATMAN PHOTOGRAPHY
Mid-sized eclectic one-storey beige house exterior in Other with wood siding, a gable roof and a metal roof.
Mid-sized eclectic one-storey beige house exterior in Other with wood siding, a gable roof and a metal roof.
Eclectic Exterior Design Ideas with a Metal Roof
1