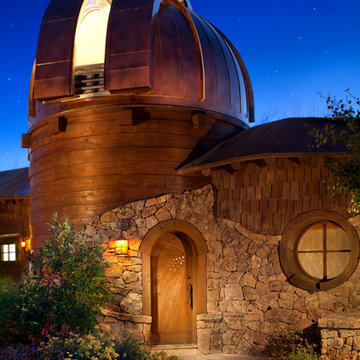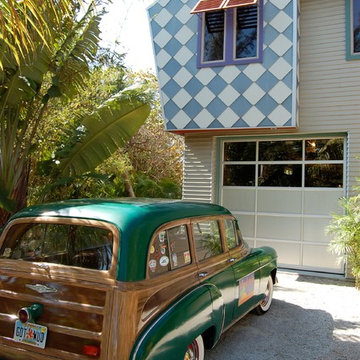Eclectic Exterior Design Ideas with Mixed Siding
Refine by:
Budget
Sort by:Popular Today
1 - 20 of 538 photos
Item 1 of 3
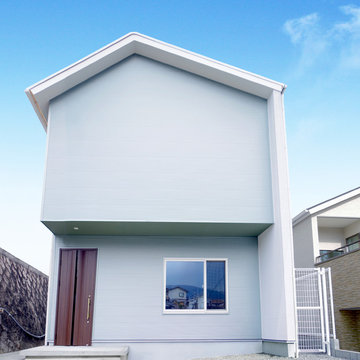
H辻町の家
Inspiration for an eclectic two-storey house exterior in Other with mixed siding and a gable roof.
Inspiration for an eclectic two-storey house exterior in Other with mixed siding and a gable roof.

This view of the side of the home shows two entry doors to the new addition as well as the owners' private deck and hot tub.
Photo of a large eclectic two-storey green house exterior in Portland with mixed siding, a hip roof, a shingle roof, a brown roof and shingle siding.
Photo of a large eclectic two-storey green house exterior in Portland with mixed siding, a hip roof, a shingle roof, a brown roof and shingle siding.

Inspiration for an eclectic two-storey white house exterior in Grand Rapids with mixed siding, a gable roof, a mixed roof, a black roof and clapboard siding.
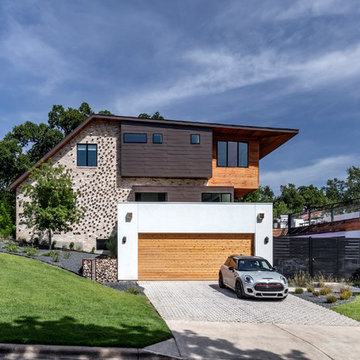
Design ideas for an eclectic three-storey multi-coloured house exterior in Austin with mixed siding.
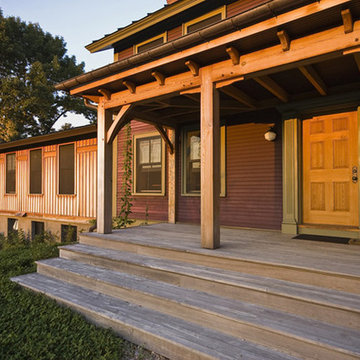
Inspiration for an expansive eclectic three-storey red house exterior in Burlington with mixed siding and a gable roof.
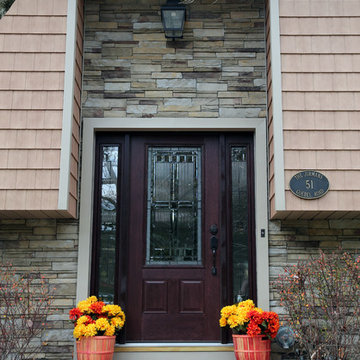
Stone Veneer and Vinyl Shingles. Fiberglass entry door stained.
Mid-sized eclectic two-storey multi-coloured house exterior in New York with mixed siding.
Mid-sized eclectic two-storey multi-coloured house exterior in New York with mixed siding.
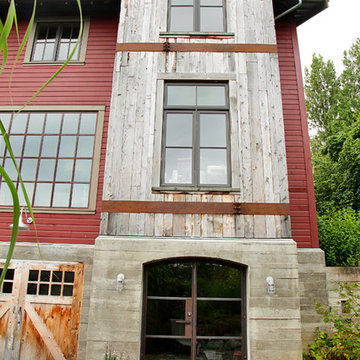
Photo - Stadler Studio
Inspiration for an eclectic three-storey exterior in Seattle with mixed siding.
Inspiration for an eclectic three-storey exterior in Seattle with mixed siding.
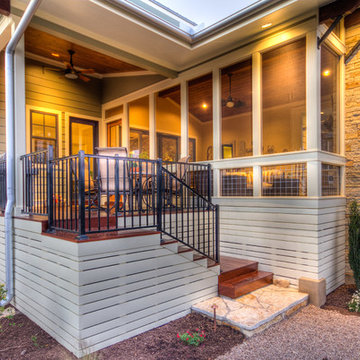
Spacious screened porch
Inspiration for a large eclectic two-storey green house exterior in Austin with a gable roof, mixed siding and a metal roof.
Inspiration for a large eclectic two-storey green house exterior in Austin with a gable roof, mixed siding and a metal roof.

The ShopBoxes grew from a homeowner’s wish to craft a small complex of living spaces on a large wooded lot. Smash designed two structures for living and working, each built by the crafty, hands-on homeowner. Balancing a need for modern quality with a human touch, the sharp geometry of the structures contrasts with warmer and handmade materials and finishes, applied directly by the homeowner/builder. The result blends two aesthetics into very dynamic spaces, staked out as individual sculptures in a private park.
Design by Smash Design Build and Owner (private)
Construction by Owner (private)
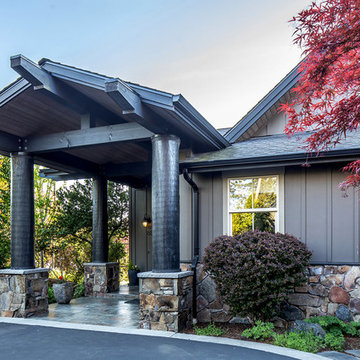
View to entry.
Mid-sized eclectic two-storey grey house exterior in Seattle with mixed siding, a gable roof and a shingle roof.
Mid-sized eclectic two-storey grey house exterior in Seattle with mixed siding, a gable roof and a shingle roof.
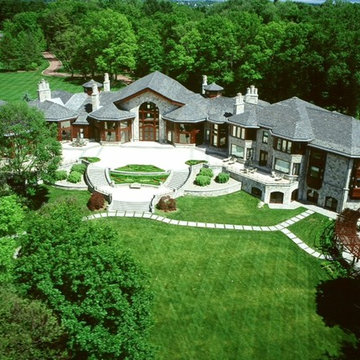
Inspiration for an expansive eclectic three-storey grey exterior in New York with mixed siding and a hip roof.
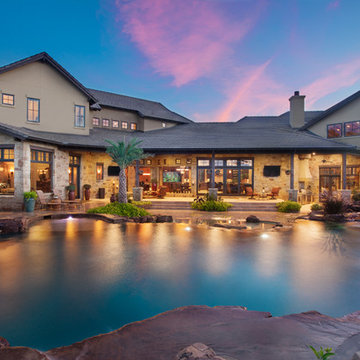
Coles Hairston-Photography
Signature Homes-Construction
Large eclectic two-storey beige exterior in Austin with mixed siding.
Large eclectic two-storey beige exterior in Austin with mixed siding.
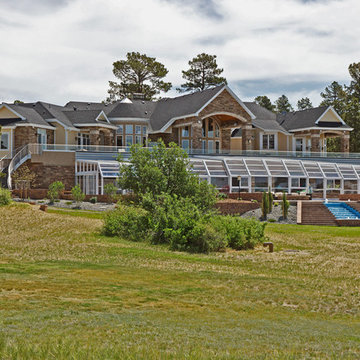
A swimming pool covered by a glazed retractable enclosure was added to this existing residence south-east of Parker, CO. A 3000 square foot deck is on the upper level reached by curving steel stairways on each end. The addition and the existing house received cultured stone veneer with limestone trim on the arches. Concrete masonry unit retaining walls and pavers surround the custom waterfall with decorative fountains.
Robert R. Larsen, A.I.A. Photo
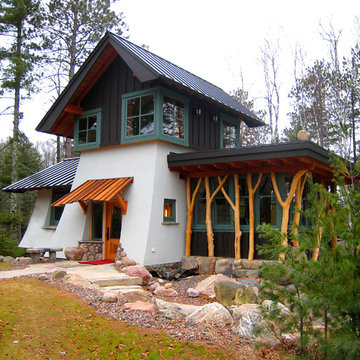
Deane Hillbrand
Design ideas for a small eclectic two-storey exterior in Minneapolis with mixed siding.
Design ideas for a small eclectic two-storey exterior in Minneapolis with mixed siding.
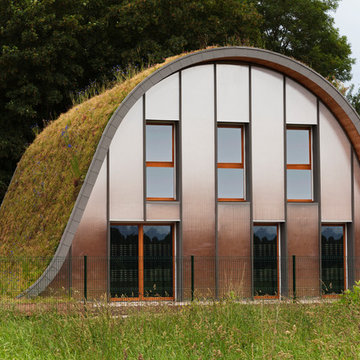
Hervé Ternisien
Mid-sized eclectic two-storey brown exterior in Reims with mixed siding.
Mid-sized eclectic two-storey brown exterior in Reims with mixed siding.
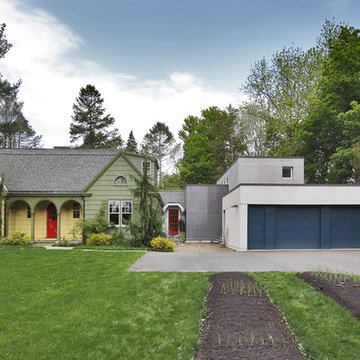
Olson Photographic, LLC
Photo of an eclectic exterior in Bridgeport with mixed siding.
Photo of an eclectic exterior in Bridgeport with mixed siding.
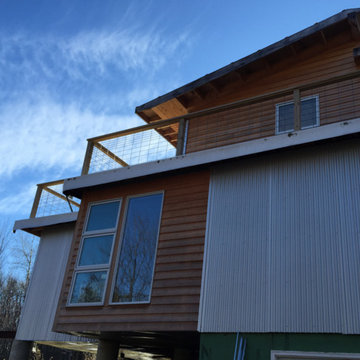
Back view of addition - formed from stacked shipping containers set on piers. Mixed siding metal and wood with balconies on second level.
Inspiration for a small eclectic two-storey exterior in New York with mixed siding, a shed roof and a metal roof.
Inspiration for a small eclectic two-storey exterior in New York with mixed siding, a shed roof and a metal roof.
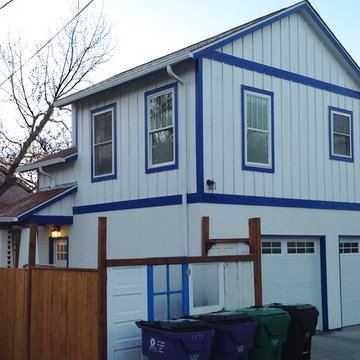
Rebecca Alexis
This is an example of a small eclectic two-storey white exterior in Denver with mixed siding and a gable roof.
This is an example of a small eclectic two-storey white exterior in Denver with mixed siding and a gable roof.
Eclectic Exterior Design Ideas with Mixed Siding
1
