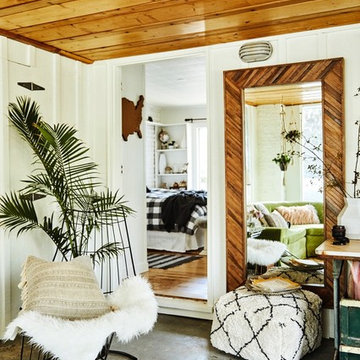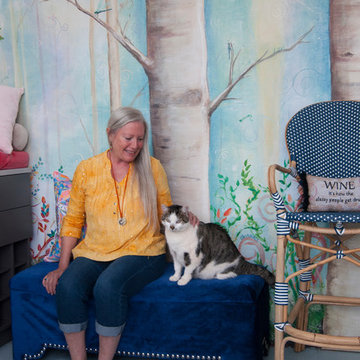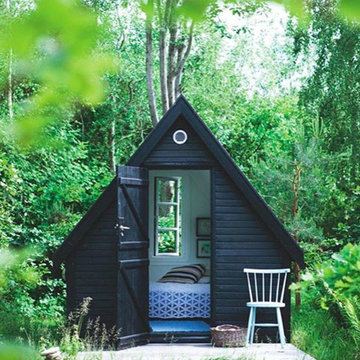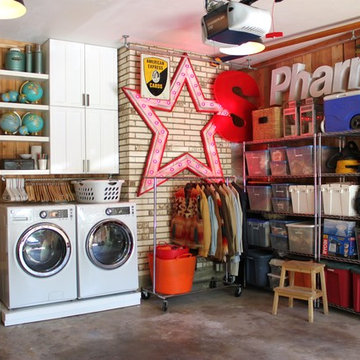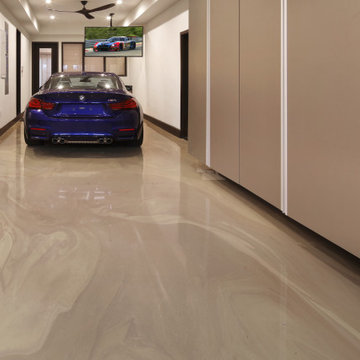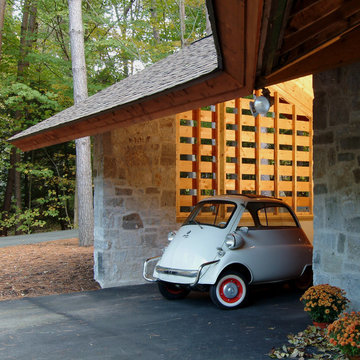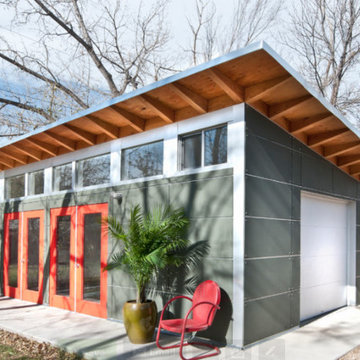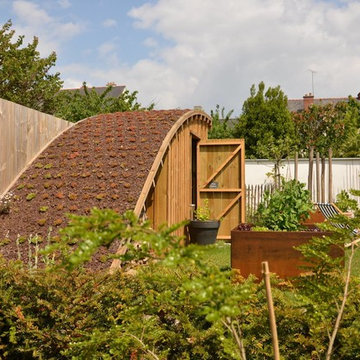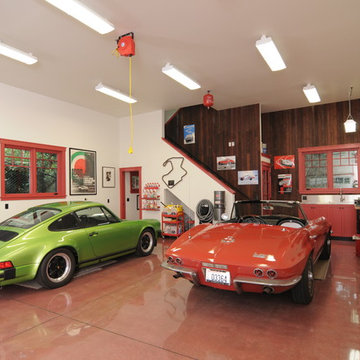Eclectic Garage and Granny Flat Design Ideas
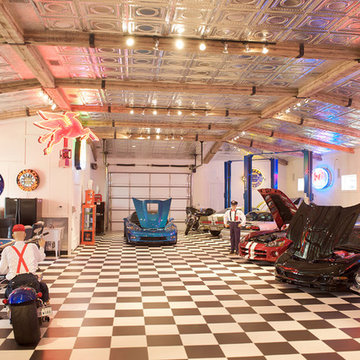
Car Barn | David Lewis Builder, Inc. | Sara Donaldson Photograph
Eclectic shed and granny flat in Dallas.
Eclectic shed and granny flat in Dallas.
Find the right local pro for your project
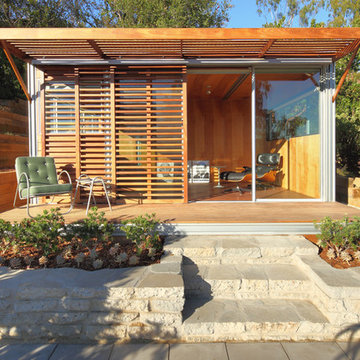
Louvered panels open to reveal an interior of natural birch wood on walls, floor and ceiling.
Design ideas for a small eclectic shed and granny flat in Los Angeles.
Design ideas for a small eclectic shed and granny flat in Los Angeles.
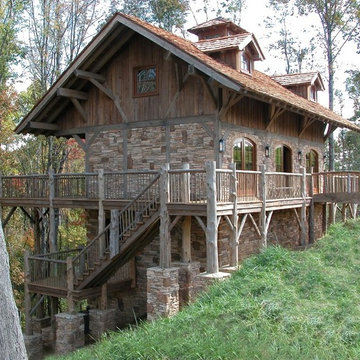
All photos in this section manufactured by Hearthstone Homes
Design ideas for an expansive eclectic detached granny flat in Charlotte.
Design ideas for an expansive eclectic detached granny flat in Charlotte.
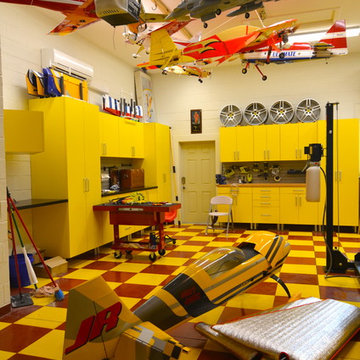
Tiffany Gingerich
Design ideas for a mid-sized eclectic attached two-car workshop in Orlando.
Design ideas for a mid-sized eclectic attached two-car workshop in Orlando.
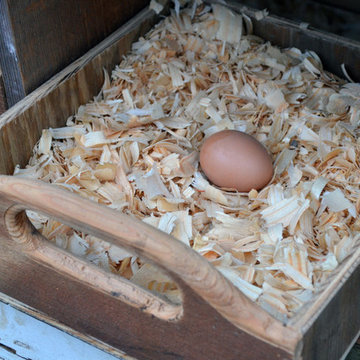
Rustic chicken coop designed by James Curvan.
Photo of an eclectic shed and granny flat in Dallas.
Photo of an eclectic shed and granny flat in Dallas.
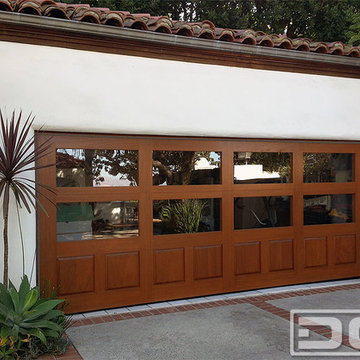
This custom-made glass and wood garage door was ingeniously designed, crafted and installed by Dynamic Garage Door in Los Angeles, CA.
The garage door design is quite eclectic while preserving the warmth of the wood's natural grain and adding glass panes to allow ample natural light to reach the inside of the garage area. Since the Garage is mainly used as a children's playroom it was important for the homeowner to have enough glass windows on the garage door to allow natural light in but strong enough to support children playing inside. The glass panes are tempered for added strength and precautionary measures. The bottom garage door panel is composed of solid wood raised panels which creates a safety barrier through the lower portion of the door and also to add architectural elements seen in Spanish Colonial Architecture already.
The eclectic taste of this custom wood garage door is a fabulous fit for most any type of architectural home style. For instance this garage door design can easily be used on Craftsman, Arts & Crafts style homes while it would be a game in a modern or contemporary home as well. All of our custom garage doors are designed for your specific needs so the stain color, wood species and glass type can be intermixed and changed to suit your home's existing architectural elements.
We specialize custom garage door design and manufacturing. As a licensed California contractor firm we can install all over California as well or if you're out of the state we continuously ship so that clients all over the country can enjoy the luxury of custom-designed garage doors made to their home's specifications and unique style!
Call our design center at (855) 343-3667 with our project cost and design questions.
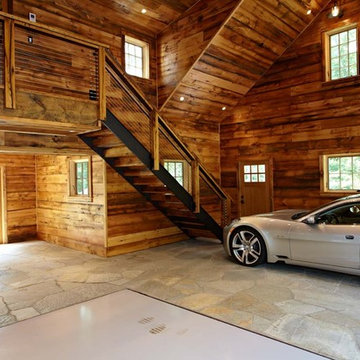
Ultimate man cave and sports car showcase. Photos by Paul Johnson
Design ideas for an eclectic garage in New York.
Design ideas for an eclectic garage in New York.
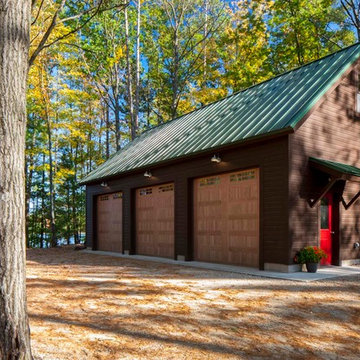
A new garage for toys and future work-shop adds to the cottage compound.
Dietrich Floeter Photography
Inspiration for a large eclectic detached three-car garage in Other.
Inspiration for a large eclectic detached three-car garage in Other.
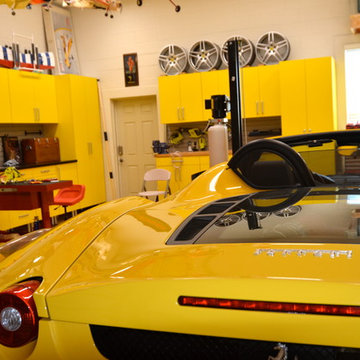
Tiffany Gingerich
Photo of a mid-sized eclectic attached two-car workshop in Orlando.
Photo of a mid-sized eclectic attached two-car workshop in Orlando.
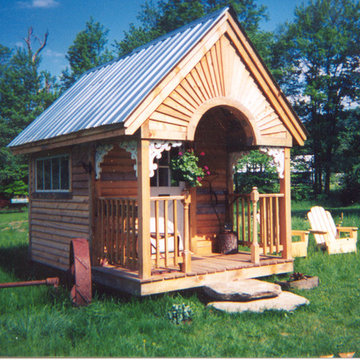
The Victorian was a popular older design, now evolved into our Garden Shed, or Nook design. Available in many sizes, as shed kits, diy garden shed plans, or as fully assembled buildings that are road legal for trailers, this design fits many needs.
Eclectic Garage and Granny Flat Design Ideas
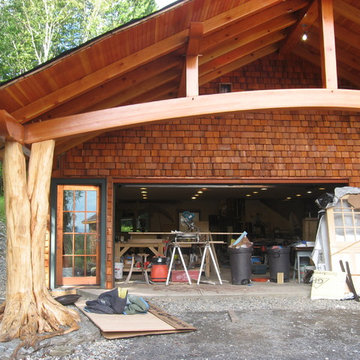
The Middlesex Timber Frame Carport features a locally-harvested maple tree, in the round, scribed to a stone as the corner post. Traditionally-joined to the top branches of this is a custom-curved tie beam that defines the entrance.
Photos by Ace McArleton
6


