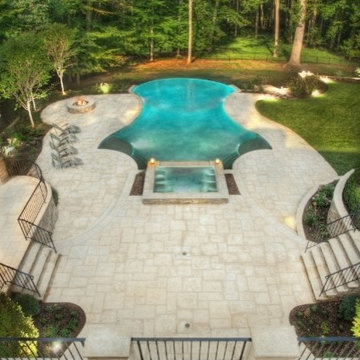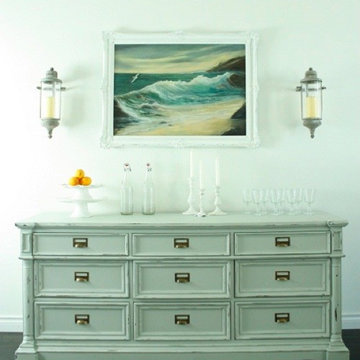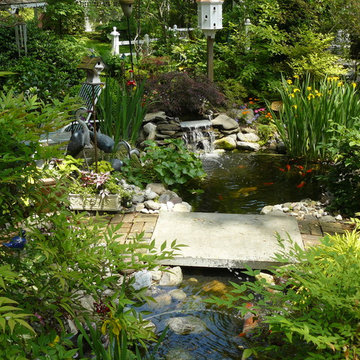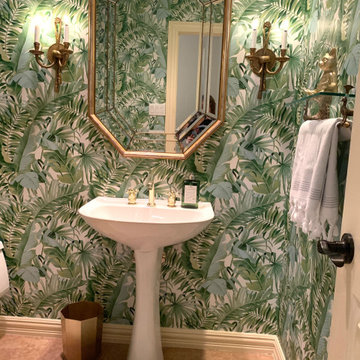Home
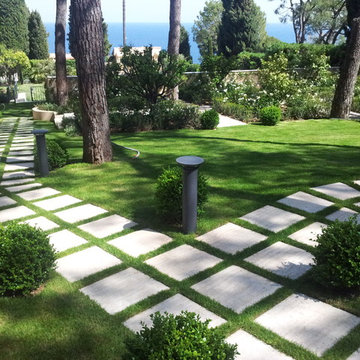
Cannes landscape architecture
Large eclectic backyard shaded garden in Nice with a garden path and concrete pavers.
Large eclectic backyard shaded garden in Nice with a garden path and concrete pavers.
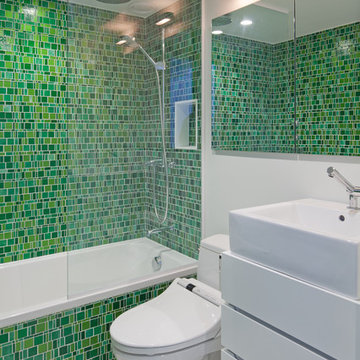
The owners of this 520 square foot, three-level studio loft had a few requests for Turett's design tea,: use sustainable materials throughout; incorporate an eclectic mix of bright colors and textures; gut everything..but preserve two decorative tiles from the existing bathroom for nostalgic value.
TCA drew on its experience with 'green' materials to integrate FSC-certified wood flooring and kitchen cabinets, recycled mosaic glass tiles in the kitchen and bathrooms, no-VOC paint and energy efficient lighting throughout the space. One of the main challenges for TCA was separating the different programmatic areas - ktichen, living room, and sleeping loft -- in an interesting way while maximizing the sense of space in a relatively small volume. The solution was a custom designed double-height screen of movable translucent panels that creates a hybrid room divider, feature wall, shelving system and guard rail.
The three levels distinguished by the system are connected by stainless steel open riser stairs with FSC-certified treads to match the flooring. Creating a setting for the preserved ceramic pieces led to the development of this apartment's one-of-a-kind hidden gem: a 5'x7' powder room wall made of 126 six-inch tiles --each one unique--organized by color gradation.
This complete renovation - from the plumbing fixtures and appliances to the hardware and finishes -- is a perfect example of TCA's ability to integrate sustainable design principles with a client's individual aims.
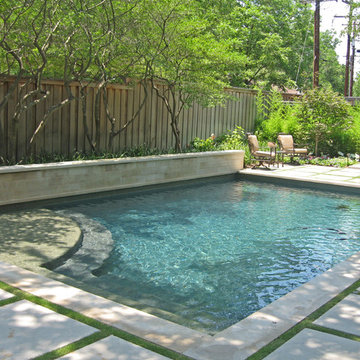
A selection of luxury pool projects built by Ohlenburg Inc. - Fine Swimming Pool Construction. - Dallas, Texas
Inspiration for an eclectic pool in Dallas.
Inspiration for an eclectic pool in Dallas.
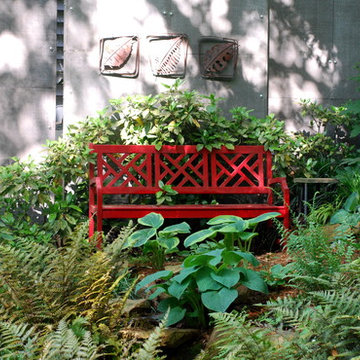
The red bench and 3 panel privacy screen with art provide both a perfect backdrop and a destination in my personal woodland garden. This is at the top of the three tiered koi pond. All my favorite hostas are planted here.
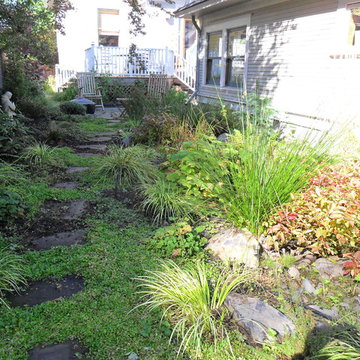
Garden for the Disconnected Downspout. Photo by Amy Whitworth, Installation by Apogee Landscapes www.apogeelandscapes.com
Photo of an eclectic garden in Portland.
Photo of an eclectic garden in Portland.
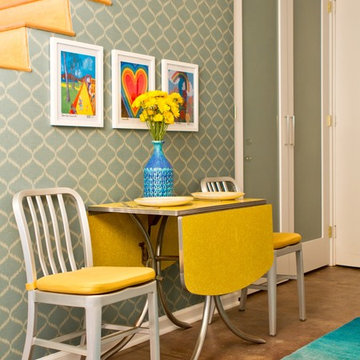
Venice Beach is home to hundreds of runaway teens. The crash pad, right off the boardwalk, aims to provide them with a haven to help them restore their lives. Kitchen and pantry designed by Charmean Neithart Interiors, LLC.
Photos by Erika Bierman
www.erikabiermanphotography.com
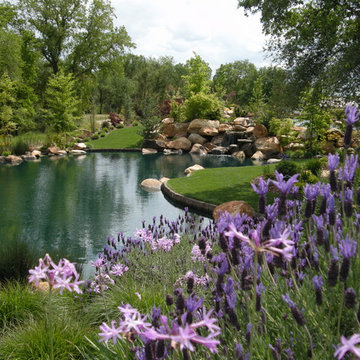
Bushnell Landscape Design-Build-Love.
For over two decades Bushnell’s Landscapes has been creating award-wining and extensively unique outdoor living spaces. Our construction division is a one stop shop for all of you outdoor needs, whether it’s a custom built outdoor kitchen or fireplace or simply revamping your existing plants and landscape. We have the experience to provide a creative solution for all your needs as well as a distinctively better landscape that will last for years to come.
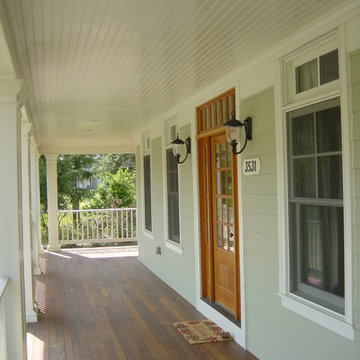
Raymoor Road Project Front Porch
Design ideas for an eclectic verandah in Baltimore with decking and a roof extension.
Design ideas for an eclectic verandah in Baltimore with decking and a roof extension.
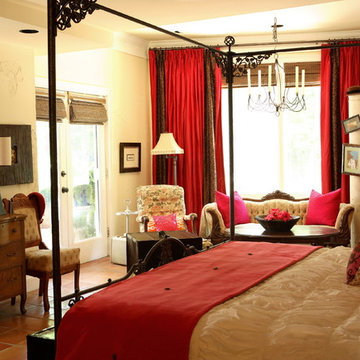
photos courtesy of Chris Little Photography, Atlanta, GA
Large eclectic master bedroom in Atlanta with white walls and terra-cotta floors.
Large eclectic master bedroom in Atlanta with white walls and terra-cotta floors.
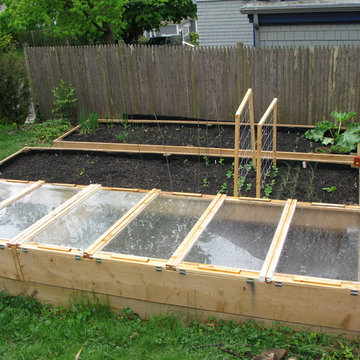
Photo of a mid-sized eclectic front yard garden in Boston with a vegetable garden.

Inspiration for a small eclectic kids bathroom in Cornwall with white cabinets, a wall-mount toilet, ceramic tile, ceramic floors, a single vanity, a drop-in tub, a shower/bathtub combo, green tile, green walls, quartzite benchtops, grey floor, a hinged shower door, white benchtops and a freestanding vanity.
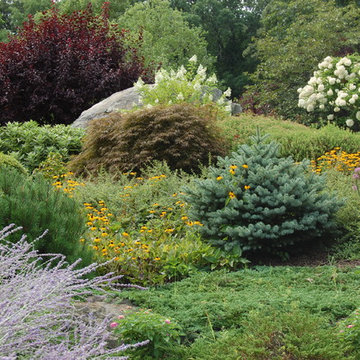
Purple plum, Japanese maple, dwarf blue spruce, mugo pine, rudbeckia, perovskia, hydrangeas, juniper
Eclectic backyard full sun garden in New York.
Eclectic backyard full sun garden in New York.

Front entry to the Hobbit House at Dragonfly Knoll with custom designed rounded door.
Design ideas for an eclectic one-storey grey exterior in Portland with stone veneer, a gable roof, a tile roof and a grey roof.
Design ideas for an eclectic one-storey grey exterior in Portland with stone veneer, a gable roof, a tile roof and a grey roof.

Stunning succulent wallpaper from Mind the Gap
Small eclectic kids bathroom in London with open cabinets, distressed cabinets, a drop-in tub, a shower/bathtub combo, green tile, porcelain tile, porcelain floors, a console sink, wood benchtops, black floor, a shower curtain, a single vanity and a freestanding vanity.
Small eclectic kids bathroom in London with open cabinets, distressed cabinets, a drop-in tub, a shower/bathtub combo, green tile, porcelain tile, porcelain floors, a console sink, wood benchtops, black floor, a shower curtain, a single vanity and a freestanding vanity.

The owner wanted to add a covered deck that would seamlessly tie in with the existing stone patio and also complement the architecture of the house. Our solution was to add a raised deck with a low slope roof to shelter outdoor living space and grill counter. The stair to the terrace was recessed into the deck area to allow for more usable patio space. The stair is sheltered by the roof to keep the snow off the stair.
Photography by Chris Marshall
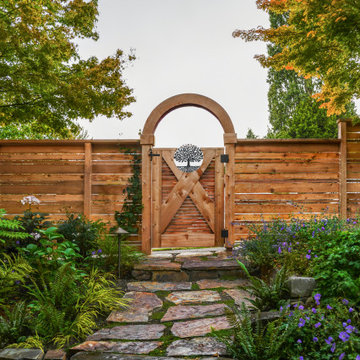
Photo by Tina Witherspoon.
Photo of a mid-sized eclectic side yard partial sun garden in Seattle with a garden path and natural stone pavers.
Photo of a mid-sized eclectic side yard partial sun garden in Seattle with a garden path and natural stone pavers.
5



















