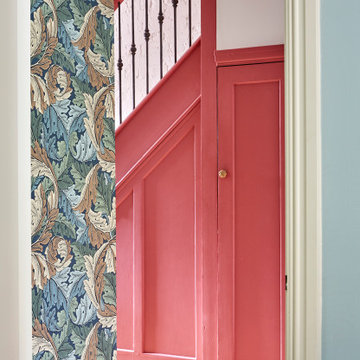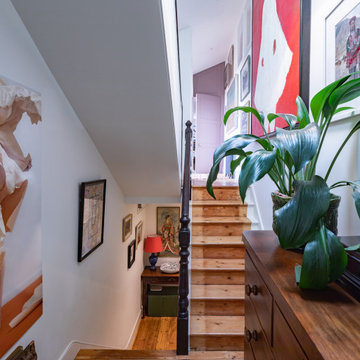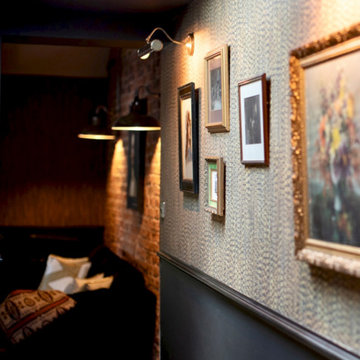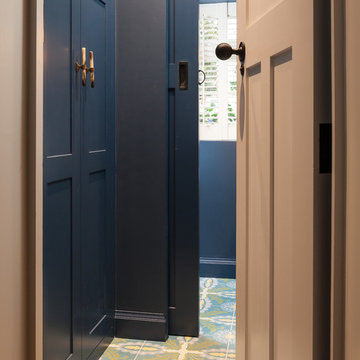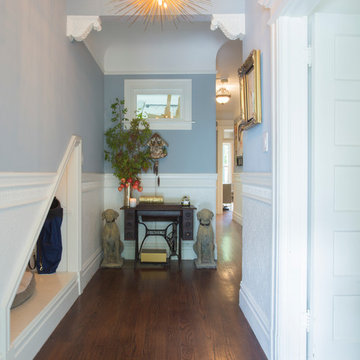Eclectic Hallway Design Ideas
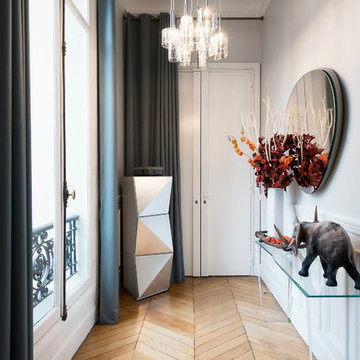
David Cousin-Marsy
Photo of a mid-sized eclectic hallway in Paris with grey walls and medium hardwood floors.
Photo of a mid-sized eclectic hallway in Paris with grey walls and medium hardwood floors.
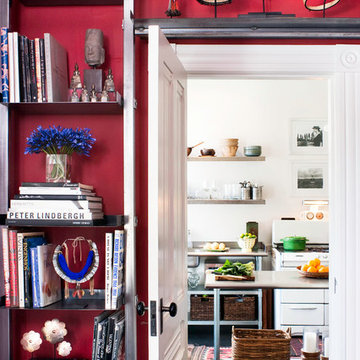
Photos by Drew Kelly
Mid-sized eclectic hallway in San Francisco with red walls and dark hardwood floors.
Mid-sized eclectic hallway in San Francisco with red walls and dark hardwood floors.
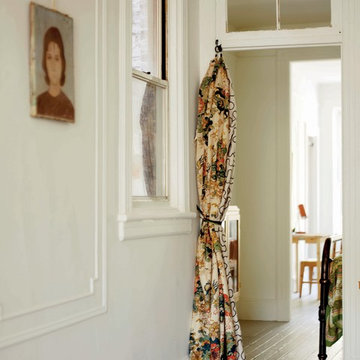
Photography by Debi Treolar
Modern Vintage Style by Emily Chalmers
Ryland, Peters & Small
www.rylandpeters.com
This is an example of an eclectic hallway in London.
This is an example of an eclectic hallway in London.
Find the right local pro for your project
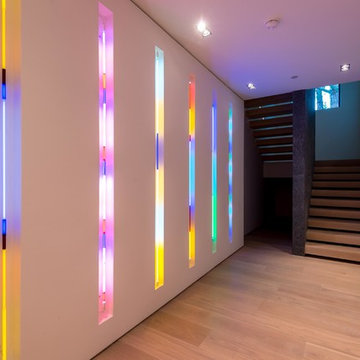
Photography by Matthew Momberger
Design ideas for an eclectic hallway in Los Angeles.
Design ideas for an eclectic hallway in Los Angeles.

Small eclectic hallway in Cornwall with white walls, carpet, beige floor, vaulted and wallpaper.
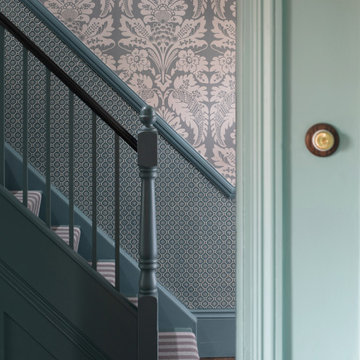
Complete renovation of hallway and principal reception rooms in this fine example of Victorian architecture with well proportioned rooms and period detailing.
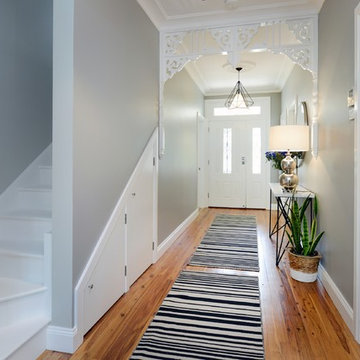
Anyone would fall in LOVE with this very ‘Hamptons-esque’ home, remodelled by Smith & Sons Hornsby (NSW).
Spacious, gracious and packed with modern amenities, this elegant abode is pure craftsmanship – every detail perfectly complementing the next. An immaculate representation of the client’s taste and lifestyle, this home’s design is ageless and classic; a fusion of sophisticated city-style amenities and blissed-out beach country.
Utilising a neutral palette while including luxurious textures and high-end fixtures and fittings, truly makes this home an interior design dream. While the bathrooms feature a coast-contemporary feel, the bedrooms and entryway boast something a little more European in décor and design. This neat blend of styles gives this family home that true ‘Hampton’s living’ feel with eclectic, yet light and airy spaces.
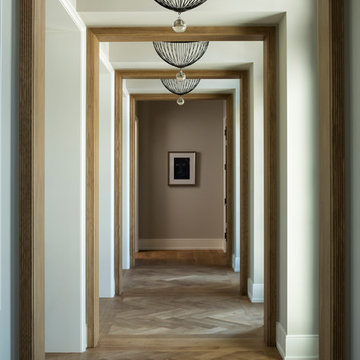
Hendel Homes
Landmark Photography
This is an example of a large eclectic hallway in Minneapolis with beige walls, medium hardwood floors and brown floor.
This is an example of a large eclectic hallway in Minneapolis with beige walls, medium hardwood floors and brown floor.
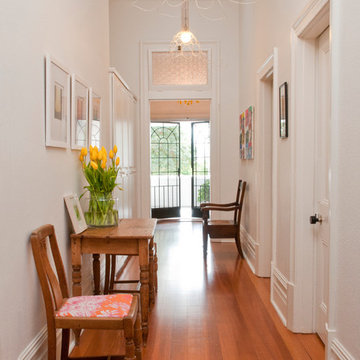
Inspiration for an eclectic hallway in Perth with white walls, medium hardwood floors and orange floor.
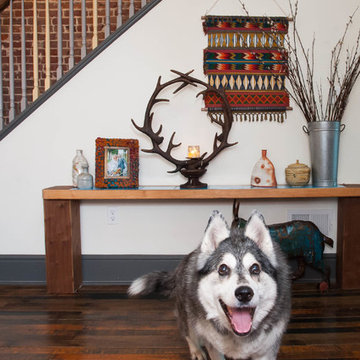
Photo: Jason Snyder © 2013 Houzz
http://www.houzz.com/ideabooks/11146564/list/My-Houzz--Color-and-Texture-Fill-an-Eclectic-Pittsburgh-Row-House
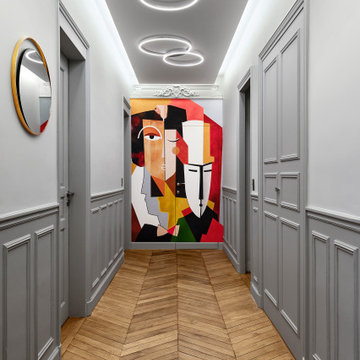
Projet de rénovation complète, dans le but de sublimer cet Haussmannien avec des couleurs.
This is an example of an eclectic hallway in Paris.
This is an example of an eclectic hallway in Paris.
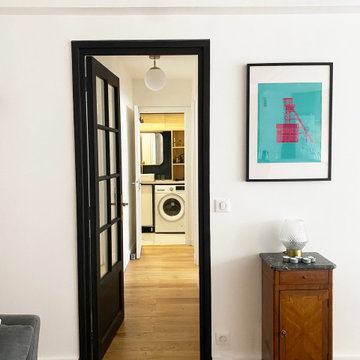
Rénovation d'une cuisine, d'un séjour et d'une salle de bain dans un appartement de 70 m2.
Création d'un meuble sur mesure à l'entrée, un bar sur mesure avec plan de travail en béton ciré et un meuble de salle d'eau sur mesure.
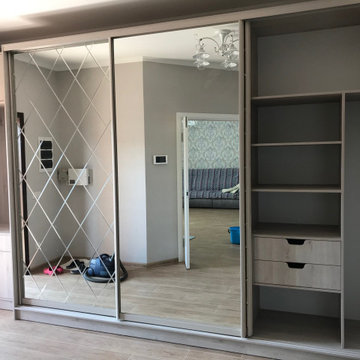
Photo of a mid-sized eclectic hallway in Other with pink walls, laminate floors and beige floor.

Photos by Jack Allan
Long hallway on entry. Wall was badly bashed up and patched with different paints, so added an angled half-painted section from the doorway to cover marks. Ceiling is 15+ feet high and would be difficult to paint all white! Mirror sconce secondhand.
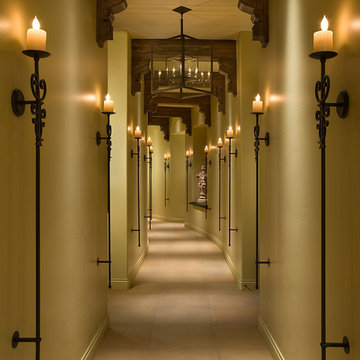
Positioned at the base of Camelback Mountain this hacienda is muy caliente! Designed for dear friends from New York, this home was carefully extracted from the Mrs’ mind.
She had a clear vision for a modern hacienda. Mirroring the clients, this house is both bold and colorful. The central focus was hospitality, outdoor living, and soaking up the amazing views. Full of amazing destinations connected with a curving circulation gallery, this hacienda includes water features, game rooms, nooks, and crannies all adorned with texture and color.
This house has a bold identity and a warm embrace. It was a joy to design for these long-time friends, and we wish them many happy years at Hacienda Del Sueño.
Project Details // Hacienda del Sueño
Architecture: Drewett Works
Builder: La Casa Builders
Landscape + Pool: Bianchi Design
Interior Designer: Kimberly Alonzo
Photographer: Dino Tonn
Wine Room: Innovative Wine Cellar Design
Publications
“Modern Hacienda: East Meets West in a Fabulous Phoenix Home,” Phoenix Home & Garden, November 2009
Awards
ASID Awards: First place – Custom Residential over 6,000 square feet
2009 Phoenix Home and Garden Parade of Homes
Eclectic Hallway Design Ideas
3
