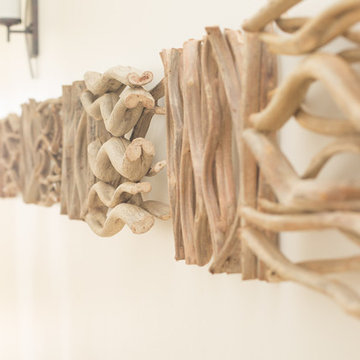Eclectic Hallway Design Ideas
Refine by:
Budget
Sort by:Popular Today
1 - 20 of 586 photos
Item 1 of 3

Design ideas for a mid-sized eclectic hallway in London with white walls, light hardwood floors and brick walls.
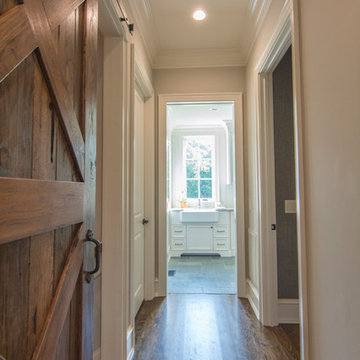
Mid-sized eclectic hallway in Raleigh with beige walls, dark hardwood floors and brown floor.
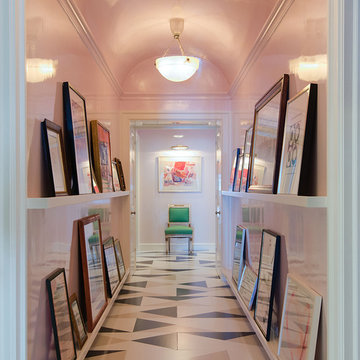
Josh Thornton
Large eclectic hallway in Chicago with pink walls and multi-coloured floor.
Large eclectic hallway in Chicago with pink walls and multi-coloured floor.
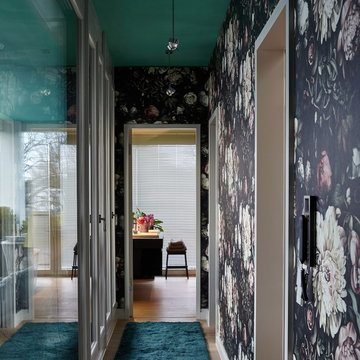
Neugestaltung des Farbkonzeptes und Styling. Besonderes Highlight: Decke in türkis.
Fotos: Nassim Ohadi
Möbel und Einbauten: UK-Urban Comfort
Small eclectic hallway in Hamburg with multi-coloured walls, medium hardwood floors and brown floor.
Small eclectic hallway in Hamburg with multi-coloured walls, medium hardwood floors and brown floor.
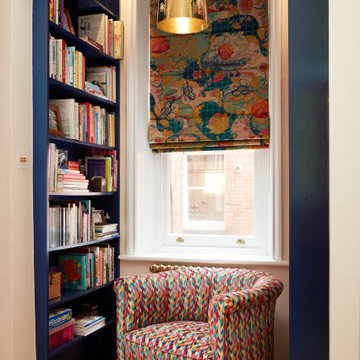
Design ideas for a small eclectic hallway in London with beige walls, light hardwood floors and beige floor.
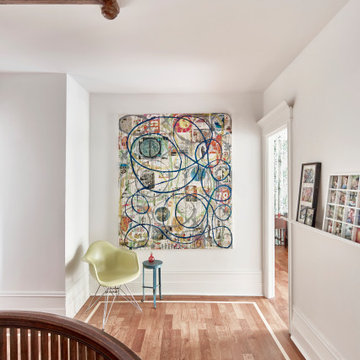
Art Feature in the hallway provides a focus and gives vibrant energy for this in motion location.
This is an example of a mid-sized eclectic hallway in New York with white walls, medium hardwood floors and brown floor.
This is an example of a mid-sized eclectic hallway in New York with white walls, medium hardwood floors and brown floor.
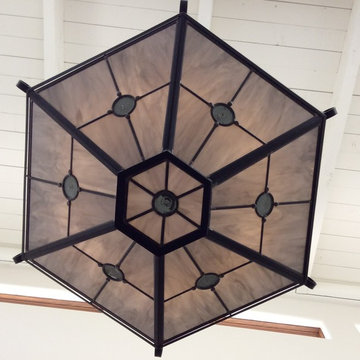
Designed in collaboration with Lynda Martin ASID and the homeowner. See below for original drawings submitted to clients. Also see photos showing the intricate details used to enhance these custom designs.
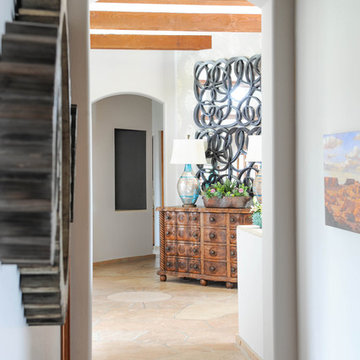
Design ideas for a large eclectic hallway in Phoenix with white walls, limestone floors and beige floor.
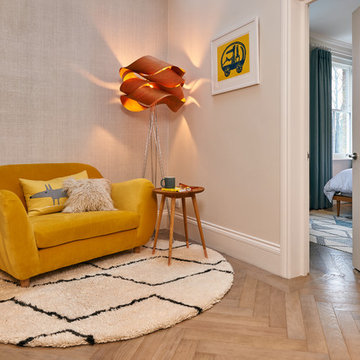
Marco J Fazio
Large eclectic hallway in London with grey walls and medium hardwood floors.
Large eclectic hallway in London with grey walls and medium hardwood floors.
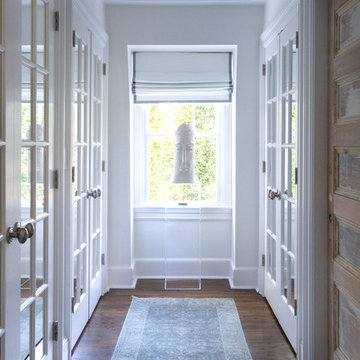
Photographer, Jane Beiles
This is an example of an eclectic hallway in New York with white walls, medium hardwood floors and brown floor.
This is an example of an eclectic hallway in New York with white walls, medium hardwood floors and brown floor.
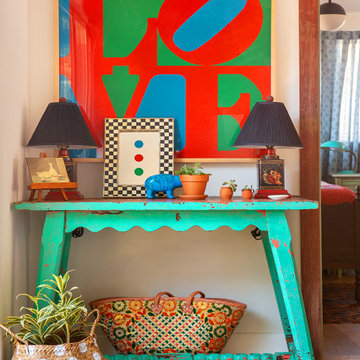
The view from the Front Door is anchored by an eclectic tablescape on an old Spanish original paint turquoise carved table with a pair of vintageChinese tea caddy lamps. Moroccan accents include baskets, a black and white checkered inlaid mirror,, a brightly hued Navajo rug, and the iconic Robert Indiana Love image, in an original 1966 lithograph.
Photo by Bret Gum for Flea Market Decor Magazine
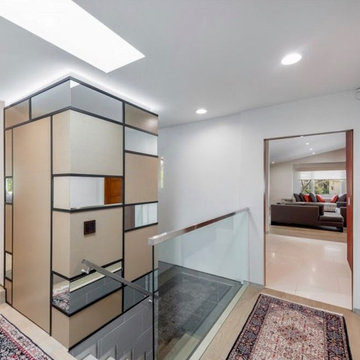
The hallway leads to the laundry room, the four bedrooms and bathrooms, as well as to the lower level. A utility closet was created in an otherwise space. It was clad using oak and mirror panels mounted into an intricately designed metal frame. The concealed door adds a touch of whimsy. The client chose to display some his rugs here.
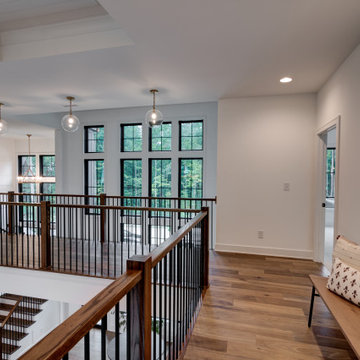
Hall with overlooks. Great views of windows.
This is an example of a mid-sized eclectic hallway in Indianapolis with white walls, medium hardwood floors and multi-coloured floor.
This is an example of a mid-sized eclectic hallway in Indianapolis with white walls, medium hardwood floors and multi-coloured floor.
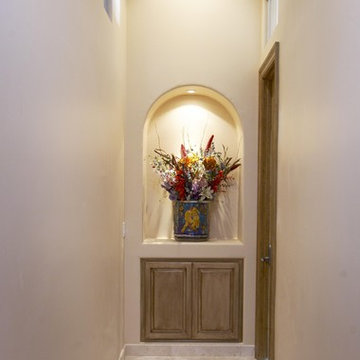
Our main challenge was constructing an addition to the home sitting atop a mountain.
While excavating for the footing the heavily granite rock terrain remained immovable. Special engineering was required & a separate inspection done to approve the drilled reinforcement into the boulder.
An ugly load bearing column that interfered with having the addition blend with existing home was replaced with a load bearing support beam ingeniously hidden within the walls of the addition.
Existing flagstone around the patio had to be carefully sawcut in large pieces along existing grout lines to be preserved for relaying to blend with existing.
The close proximity of the client’s hot tub and pool to the work area posed a dangerous safety hazard. A temporary plywood cover was constructed over the hot tub and part of the pool to prevent falling into the water while still having pool accessible for clients. Temporary fences were built to confine the dogs from the main construction area.
Another challenge was to design the exterior of the new master suite to match the existing (west side) of the home. Duplicating the same dimensions for every new angle created, a symmetrical bump out was created for the new addition without jeopardizing the great mountain view! Also, all new matching security screen doors were added to the existing home as well as the new master suite to complete the well balanced and seamless appearance.
To utilize the view from the Client’s new master bedroom we expanded the existing room fifteen feet building a bay window wall with all fixed picture windows.
Client was extremely concerned about the room’s lighting. In addition to the window wall, we filled the room with recessed can lights, natural solar tube lighting, exterior patio doors, and additional interior transom windows.
Additional storage and a place to display collectibles was resolved by adding niches, plant shelves, and a master bedroom closet organizer.
The Client also wanted to have the interior of her new master bedroom suite blend in with the rest of the home. Custom made vanity cabinets and matching plumbing fixtures were designed for the master bath. Travertine floor tile matched existing; and entire suite was painted to match existing home interior.
During the framing stage a deep wall with additional unused space was discovered between the client’s living room area and the new master bedroom suite. Remembering the client’s wish for space for their electronic components, a custom face frame and cabinet door was ordered and installed creating another niche wide enough and deep enough for the Client to store all of the entertainment center components.
R-19 insulation was also utilized in this main entertainment wall to create an effective sound barrier between the existing living space and the new master suite.
The additional fifteen feet of interior living space totally completed the interior remodeled master bedroom suite. A bay window wall allowed the homeowner to capture all picturesque mountain views. The security screen doors offer an added security precaution, yet allowing airflow into the new space through the homeowners new French doors.
See how we created an open floor-plan for our master suite addition.
For more info and photos visit...
http://www.triliteremodeling.com/mountain-top-addition.html
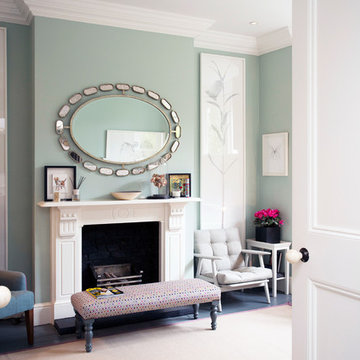
Fine House Studio
This is an example of a large eclectic hallway in Gloucestershire with white walls and carpet.
This is an example of a large eclectic hallway in Gloucestershire with white walls and carpet.

Hallway connecting all the rooms with lots of natural light and Crittall style glass doors to sitting room
Inspiration for a mid-sized eclectic hallway in Sussex with grey walls, bamboo floors and brown floor.
Inspiration for a mid-sized eclectic hallway in Sussex with grey walls, bamboo floors and brown floor.
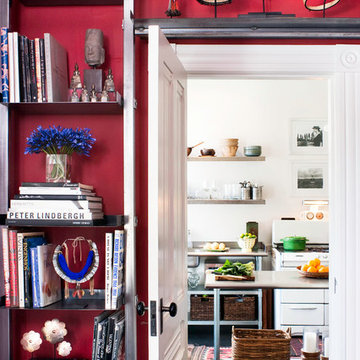
Photos by Drew Kelly
Mid-sized eclectic hallway in San Francisco with red walls and dark hardwood floors.
Mid-sized eclectic hallway in San Francisco with red walls and dark hardwood floors.
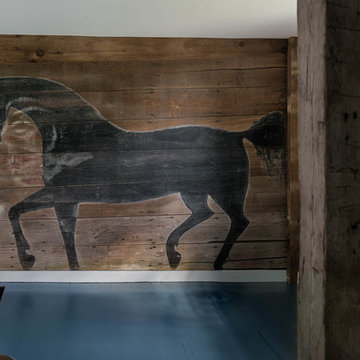
Rob Karosis: Photographer
Design ideas for a large eclectic hallway in Bridgeport with brown walls, dark hardwood floors and blue floor.
Design ideas for a large eclectic hallway in Bridgeport with brown walls, dark hardwood floors and blue floor.
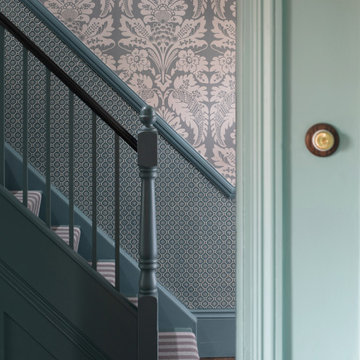
Complete renovation of hallway and principal reception rooms in this fine example of Victorian architecture with well proportioned rooms and period detailing.
Eclectic Hallway Design Ideas
1
