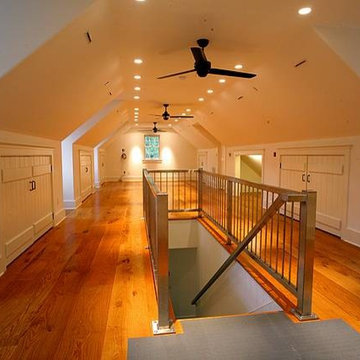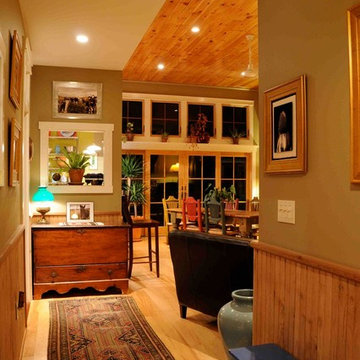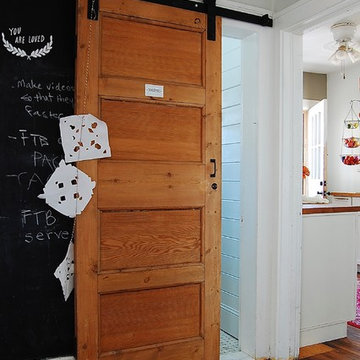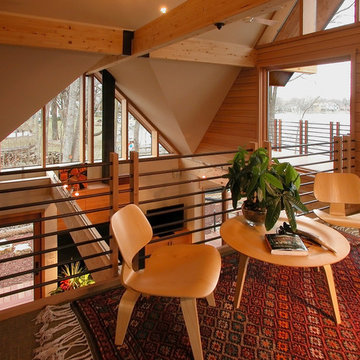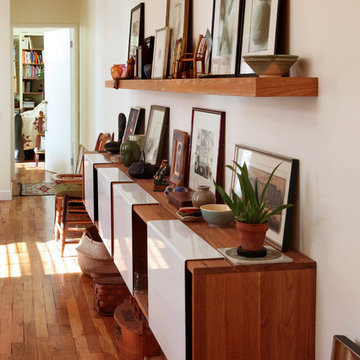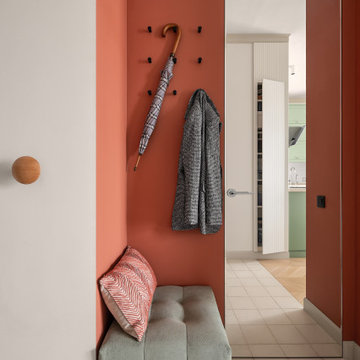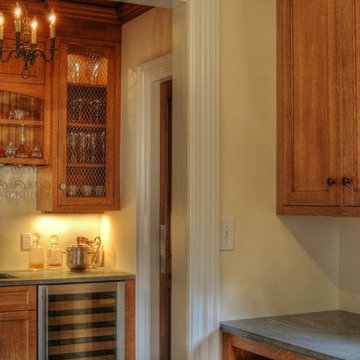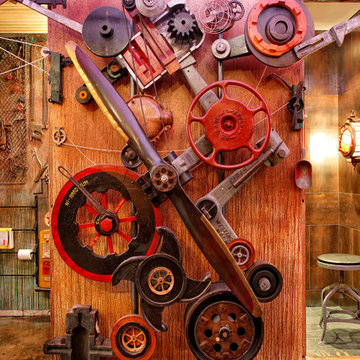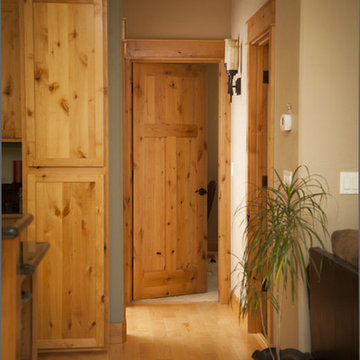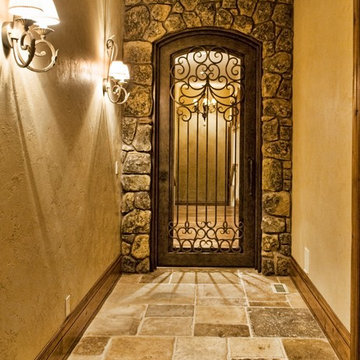Eclectic Hallway Design Ideas
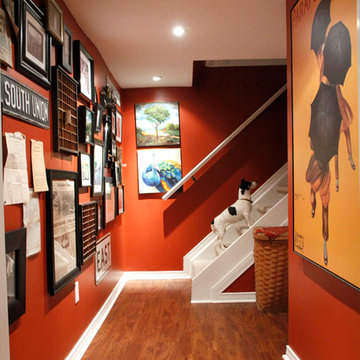
Photo: Esther Hershcovic © 2013 Houzz
Photo of an eclectic hallway in Toronto with red walls, dark hardwood floors and brown floor.
Photo of an eclectic hallway in Toronto with red walls, dark hardwood floors and brown floor.
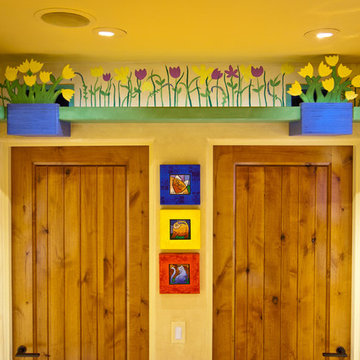
Custom shelving installed above the doorways of this home lead cats from one room to the next.
This is an example of an eclectic hallway in Santa Barbara with beige walls.
This is an example of an eclectic hallway in Santa Barbara with beige walls.
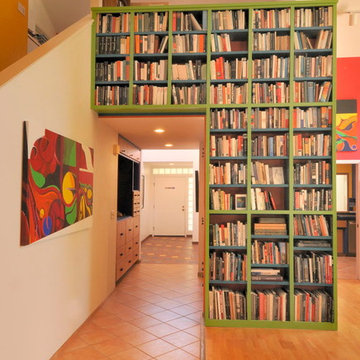
Morse Remodeling, Inc. and Custom Homes designed and built whole house remodel including front entry, dining room, and half bath addition. Customer also wished to construct new music room at the back yard. Design included keeping the existing sliding glass door to allow light and vistas from the backyard to be seen from the existing family room. The customer wished to display their own artwork throughout the house and emphasize the colorful creations by using the artwork's pallet and blend into the home seamlessly. A mix of modern design and contemporary styles were used for the front room addition. Color is emphasized throughout with natural light spilling in through clerestory windows and frosted glass block.
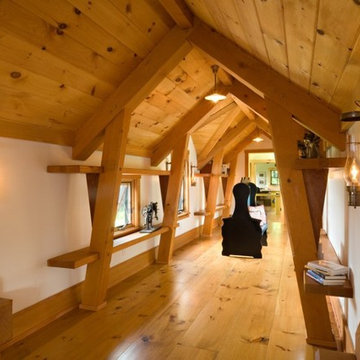
Jeff Ellis Photography
Design ideas for an eclectic hallway in Chicago with white walls.
Design ideas for an eclectic hallway in Chicago with white walls.
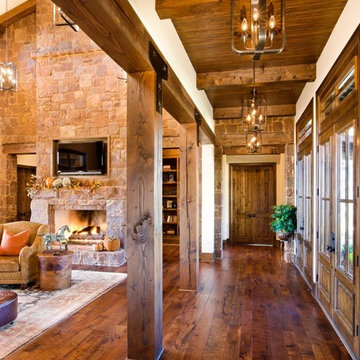
This exquisite 2011 home, built by Siemering, spares no attention to detail. From slight eclectic Spanish/Morrocan influences to a deep woods cabinesque retreat. From fixtures to archways. Shelving to landscaping. This custom Texas Hill Country house feels like home.
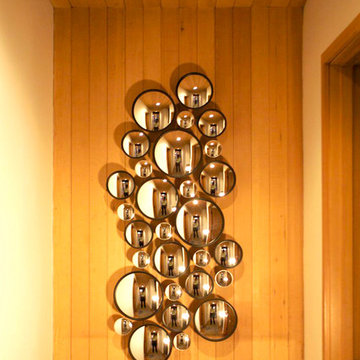
complete concepting/design/build by fix studio, Portland, OR in collaboration with client
fix studio partners Jen Jako and Chris Bleiler redesigned a 1974 residence with the humorous theme of "viking rave meets culinary cabin".
We threw open a formerly claustrophobic kitchen by adding a header and intalling a carrara marble island. Kitchen cabinets were locally crafted with FSC certified alder plywood and topped with durable concrete countertops.
Mirrors throughout add dimension and light to walls. A collection of convex mirrors became a hallway feature. The client's three children boogie down before bedtime to a disco ball in the great room. The brick fireplace, reclad in a concrete skim coat and steel fireplace screen and mantle, is now a cleanline presence.
A ship's ladder leads to the "control room" overlooking the great room - in a former attic storage space.
Sky lights bring light and views of Ponderosa pines where there was once a dark ceiling.
Metal drain grates from an automotive shop became table legs and a code conforming handrail to the upstairs.
Photographs by independent artists, including a photo of a peony by fix studio partner, Chris Bleiler, liven up the walls. A nine foot long photograph of the Three Sisters mountains rests above the walnut entertainment center. Vintage tin advertising signs inspired a round stylized, hand-painted sign over the stairwell.
Two forlorn wing chairs found new life reupholstered in coffee bags and have ottomans made of jute upholstery webbing. Keeping them company is a fourteen foot long down filled sofa you sink into and never want to get out of. The coffee tables are made of cedar log rounds.
The front door designed by Chris Bleiler was inspired by the home's era and the existing oak floors. The home's beams were washed in a chocolate brown to accentuate the existing architecture.
Cozy custom wool rugs from Ecohaus stretch across refinished oak floors. New douglas fir doors replaced hollow core doors.
All reusable items were taken to the Sisters Habitat for Humanity ReStore, a thrift store for building materials.
www.fixpdx.com
completed July 2009
location: Black Butte Ranch, OR
snapshots by Jennifer Jako/Chris Bleiler.
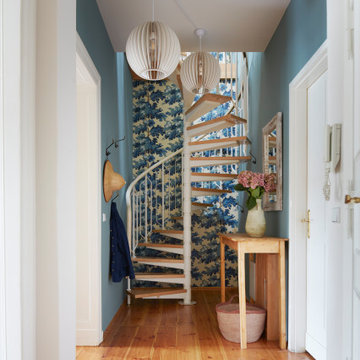
Eclectic hallway in London with blue walls, medium hardwood floors, brown floor and wallpaper.
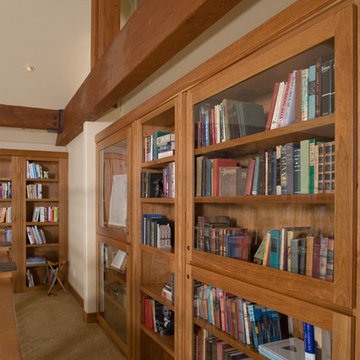
This photo shows one wall of the library overlooking the home's great room. Check out the next to see the surprise library doors that leads to a small and private reading space for the owners.
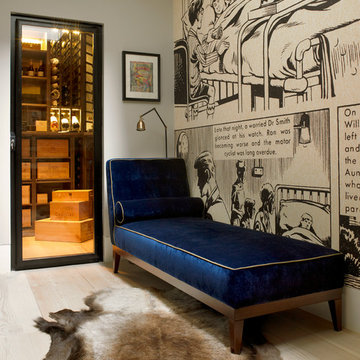
A wine cellar is located off the study, both within the side extension beneath the side passageway.
Photographer: Nick Smith
Design ideas for a small eclectic hallway in London with light hardwood floors, beige walls and beige floor.
Design ideas for a small eclectic hallway in London with light hardwood floors, beige walls and beige floor.
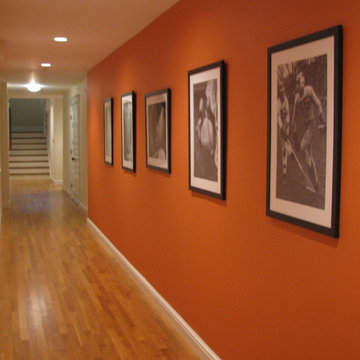
New construction of large house in Newton, MA.
Inspiration for a large eclectic hallway in Boston with orange walls, medium hardwood floors and brown floor.
Inspiration for a large eclectic hallway in Boston with orange walls, medium hardwood floors and brown floor.
Eclectic Hallway Design Ideas
1
