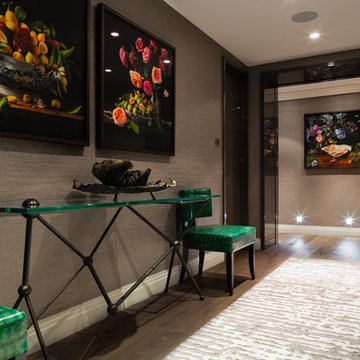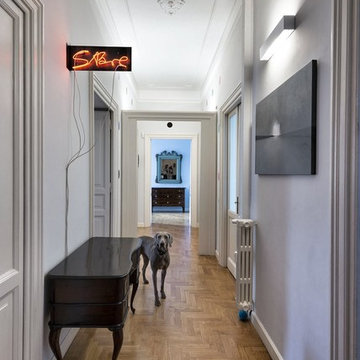Eclectic Hallway Design Ideas with Grey Walls
Refine by:
Budget
Sort by:Popular Today
1 - 20 of 350 photos
Item 1 of 3
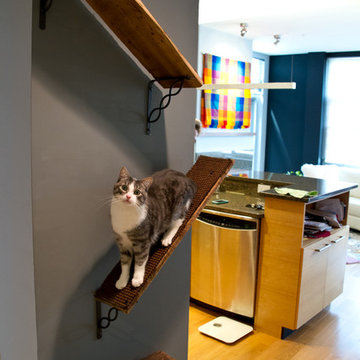
Our client has two very active cats so to keep them off the counters and table; we created a cat walk out of reclaimed barn boards. On one wall they go up and down and they can go up and over the cabinets in the kitchen. It keeps them content when she is out for long hours and it also gives them somewhere to go up.
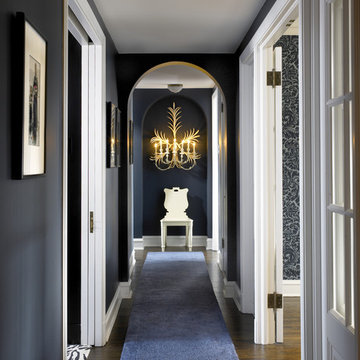
Chicago, IL • Photographs by Tony Soluri
This is an example of an eclectic hallway in Chicago with grey walls and dark hardwood floors.
This is an example of an eclectic hallway in Chicago with grey walls and dark hardwood floors.

Newly relocated from Nashville, TN, this couple’s high-rise condo was completely renovated and furnished by our team with a central focus around their extensive art collection. Color and style were deeply influenced by the few pieces of furniture brought with them and we had a ball designing to bring out the best in those items. Classic finishes were chosen for kitchen and bathrooms, which will endure the test of time, while bolder, “personality” choices were made in other areas, such as the powder bath, guest bedroom, and study. Overall, this home boasts elegance and charm, reflecting the homeowners perfectly. Goal achieved: a place where they can live comfortably and enjoy entertaining their friends often!
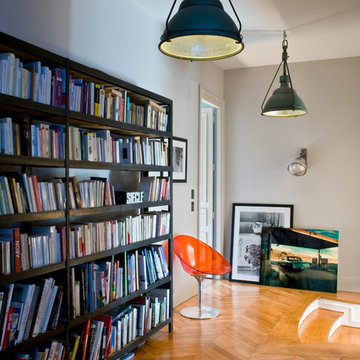
Stephen Clément
Inspiration for a large eclectic hallway in Paris with grey walls, light hardwood floors and beige floor.
Inspiration for a large eclectic hallway in Paris with grey walls, light hardwood floors and beige floor.
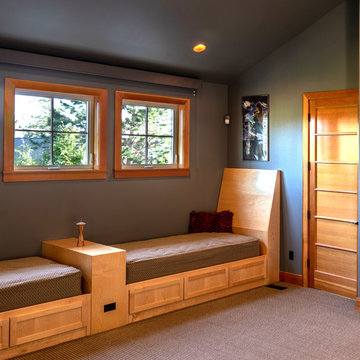
Built in day beds.
Photo of a small eclectic hallway in Seattle with grey walls, carpet and purple floor.
Photo of a small eclectic hallway in Seattle with grey walls, carpet and purple floor.
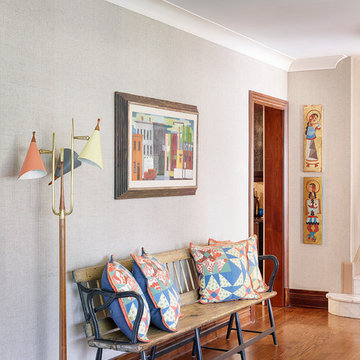
Designer: Ruthie Alan
Inspiration for an eclectic hallway in Chicago with grey walls and medium hardwood floors.
Inspiration for an eclectic hallway in Chicago with grey walls and medium hardwood floors.
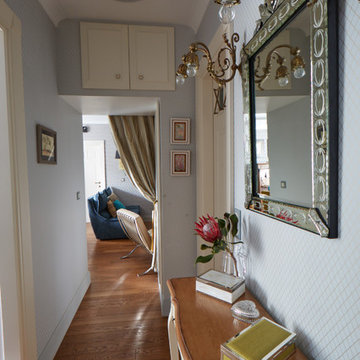
Design ideas for a small eclectic hallway in Moscow with medium hardwood floors and grey walls.

The beautiful original Edwardian flooring in this hallway has been restored to its former glory. Wall panelling has been added up to dado rail level. The leaded door glazing has been restored too.
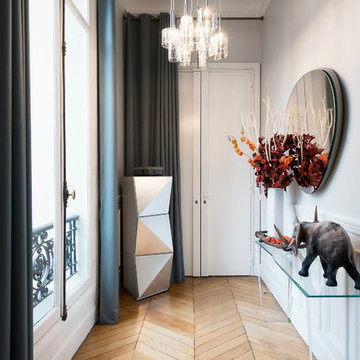
David Cousin-Marsy
Photo of a mid-sized eclectic hallway in Paris with grey walls and medium hardwood floors.
Photo of a mid-sized eclectic hallway in Paris with grey walls and medium hardwood floors.
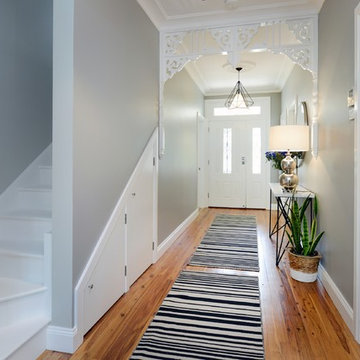
Anyone would fall in LOVE with this very ‘Hamptons-esque’ home, remodelled by Smith & Sons Hornsby (NSW).
Spacious, gracious and packed with modern amenities, this elegant abode is pure craftsmanship – every detail perfectly complementing the next. An immaculate representation of the client’s taste and lifestyle, this home’s design is ageless and classic; a fusion of sophisticated city-style amenities and blissed-out beach country.
Utilising a neutral palette while including luxurious textures and high-end fixtures and fittings, truly makes this home an interior design dream. While the bathrooms feature a coast-contemporary feel, the bedrooms and entryway boast something a little more European in décor and design. This neat blend of styles gives this family home that true ‘Hampton’s living’ feel with eclectic, yet light and airy spaces.
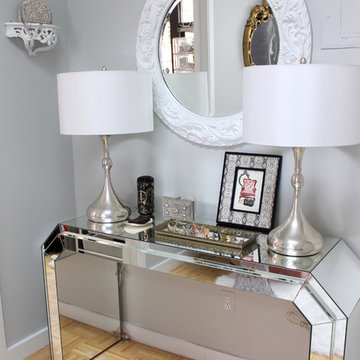
Photo of a small eclectic hallway in Kansas City with grey walls and light hardwood floors.
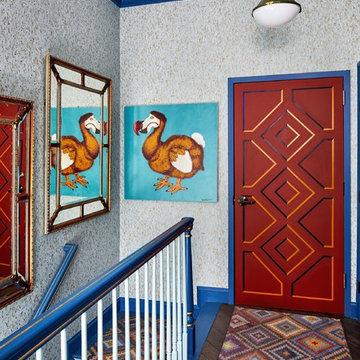
The clients wanted a comfortable home fun for entertaining, pet-friendly, and easy to maintain — soothing, yet exciting. Bold colors and fun accents bring this home to life!
Project designed by Boston interior design studio Dane Austin Design. They serve Boston, Cambridge, Hingham, Cohasset, Newton, Weston, Lexington, Concord, Dover, Andover, Gloucester, as well as surrounding areas.
For more about Dane Austin Design, click here: https://daneaustindesign.com/
To learn more about this project, click here:
https://daneaustindesign.com/logan-townhouse
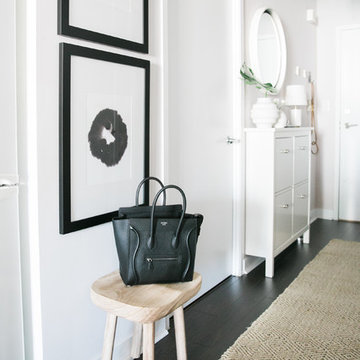
Design ideas for a small eclectic hallway in Toronto with grey walls and dark hardwood floors.
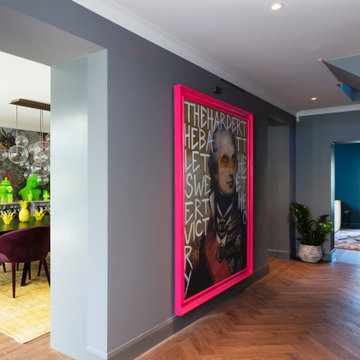
Photo of an eclectic hallway in London with grey walls, dark hardwood floors and brown floor.
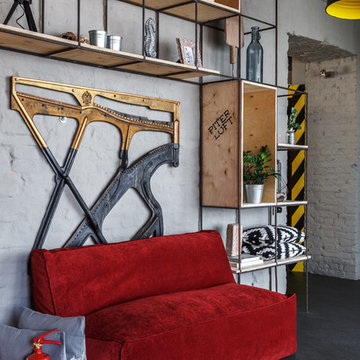
ToTaste.studio
Макс Жуков
Виктор штефан
Фото: Сергей Красюк
Large eclectic hallway in Saint Petersburg with grey walls, linoleum floors and grey floor.
Large eclectic hallway in Saint Petersburg with grey walls, linoleum floors and grey floor.
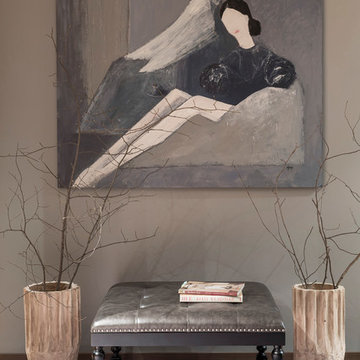
фотограф Евгений Кулибаба
Design ideas for a mid-sized eclectic hallway in Moscow with grey walls, carpet and grey floor.
Design ideas for a mid-sized eclectic hallway in Moscow with grey walls, carpet and grey floor.
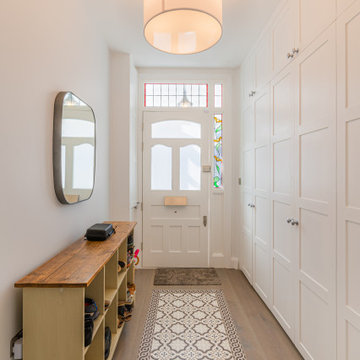
Front entrance hallway with bespoke joinery
This is an example of a mid-sized eclectic hallway in London with grey walls, dark hardwood floors and brown floor.
This is an example of a mid-sized eclectic hallway in London with grey walls, dark hardwood floors and brown floor.

В изначальной планировке квартиры практически ничего не меняли. По словам автора проекта, сноса стен не хотел владелец — опасался того, что старый дом этого не переживет. Внесли лишь несколько незначительных изменений: построили перегородку в большой комнате, которую отвели под спальню, чтобы выделить гардеробную; заложили проход между двумя другими комнатами, сделав их изолированными. А также убрали деревянный шкаф-антресоль в прихожей, построив на его месте новую вместительную кладовую. Во время планировки был убран большой шкаф с антресолями в коридоре, а вместо него сделали удобную кладовку с раздвижной дверью.
Eclectic Hallway Design Ideas with Grey Walls
1
