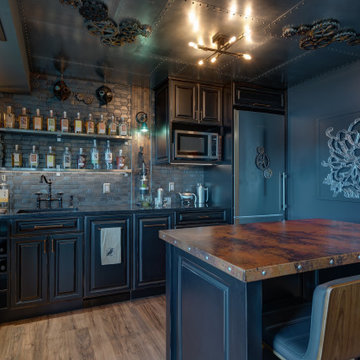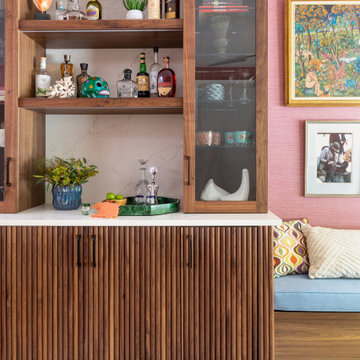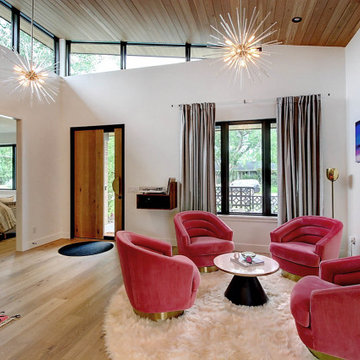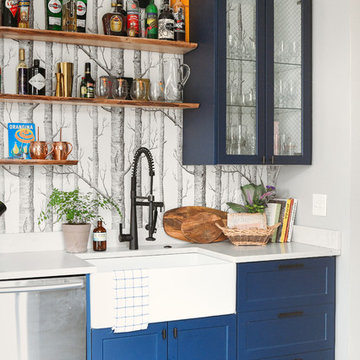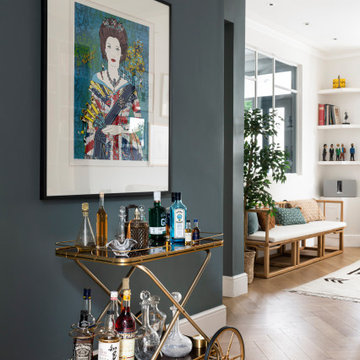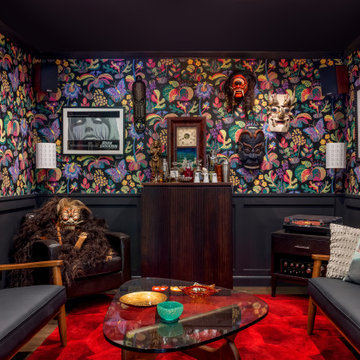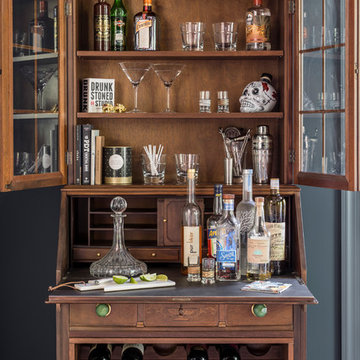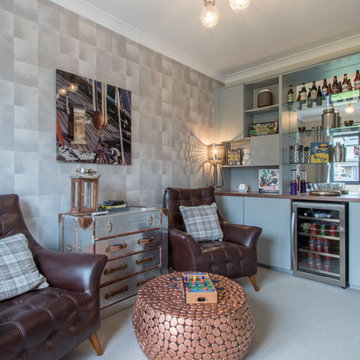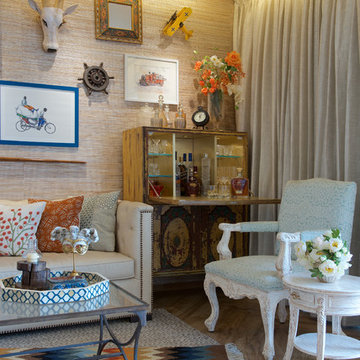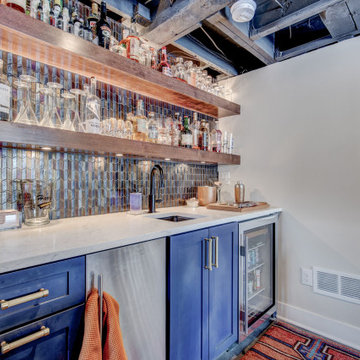Eclectic Home Bar Design Ideas
Refine by:
Budget
Sort by:Popular Today
1 - 20 of 3,054 photos
Item 1 of 2

Photo of a mid-sized eclectic u-shaped seated home bar in Other with an undermount sink, wood benchtops, vinyl floors, beige floor and brown benchtop.
Find the right local pro for your project
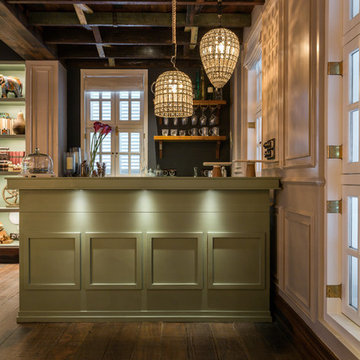
Eclectic galley wet bar in Mumbai with green cabinets, black splashback, dark hardwood floors and brown floor.
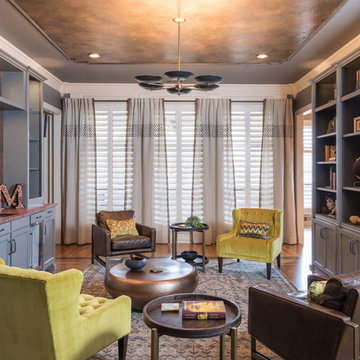
Turned an empty, unused formal living room into a hip bourbon bar and library lounge for a couple who relocated to DFW from Louisville, KY. They wanted a place they could entertain friends or just hang out and relax with a cocktail or a good book. We added the wet bar and library shelves, and kept things modern and warm, with a wink to the prohibition era. The formerly deserted room is now their favorite spot.
Photos by Michael Hunter Photography
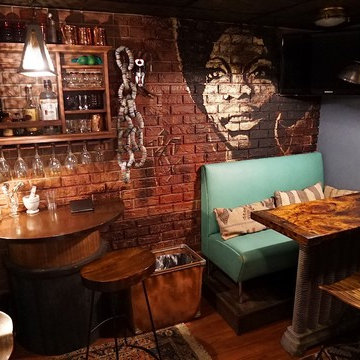
WHERE TO GO TO FLOW
more photos at http://www.kylacoburndesigns.com/the-roots-bar-nbc-jimmy-fallon-dressing-room
On Friday afternoon, The Roots backstage room had white walls and gray floors and ceilings. By Monday, we wanted to surprise them with their own (stocked) Brooklyn bar. New brick walls were added and tagged with Nina Simone, vintage mint booths, a live-edge table top, custom light fixtures, and details create a chill spot. Antler bottle openers, Moroccan rugs, hat holders to display Tariq’s collection, vintage bar-ware and shakers... The collected parts are all as authentic as The Roots.
“I wanted to give the Roots a real spot to feel good and hang in, not just a place to change. The bottle cap tramp art and history / cultural references of the collected items in this room were a tribute to the smart timelessness of the band… and of course we made sure that the bar was fully stocked…” - Kyla
Design Deep Dives Industrial sculpture from a mill in New Bedford, MA, tramp art sculpture made from prohibition era bottle caps, Arthur Umanoff chairs, upcycled steel door, bent steel sculptural lamp (Detroit artist)
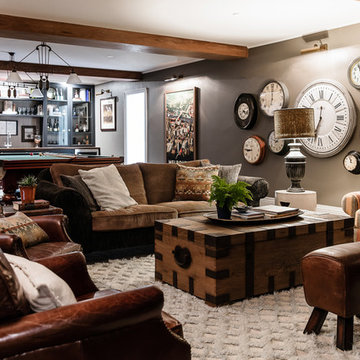
billiard room
This is an example of an expansive eclectic home bar in Sydney.
This is an example of an expansive eclectic home bar in Sydney.
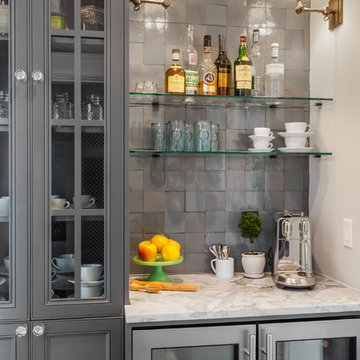
Custom Cabinets: Acadia Cabinets
Backsplash: Cle Tile
Beverage Refrigerator: Albert Lee
Sconces: Shades of Light
Design ideas for a small eclectic single-wall wet bar in Seattle with recessed-panel cabinets, grey cabinets, quartzite benchtops, grey splashback, terra-cotta splashback, medium hardwood floors, brown floor and white benchtop.
Design ideas for a small eclectic single-wall wet bar in Seattle with recessed-panel cabinets, grey cabinets, quartzite benchtops, grey splashback, terra-cotta splashback, medium hardwood floors, brown floor and white benchtop.

Bourbon room with double sided fireplace
Mid-sized eclectic seated home bar in Indianapolis with an undermount sink, beaded inset cabinets, beige cabinets, quartz benchtops, multi-coloured splashback, ceramic splashback, vinyl floors, brown floor and brown benchtop.
Mid-sized eclectic seated home bar in Indianapolis with an undermount sink, beaded inset cabinets, beige cabinets, quartz benchtops, multi-coloured splashback, ceramic splashback, vinyl floors, brown floor and brown benchtop.

This is an example of a large eclectic single-wall seated home bar in Grand Rapids with no sink, glass-front cabinets, blue cabinets, quartz benchtops, white splashback, timber splashback, light hardwood floors and white benchtop.
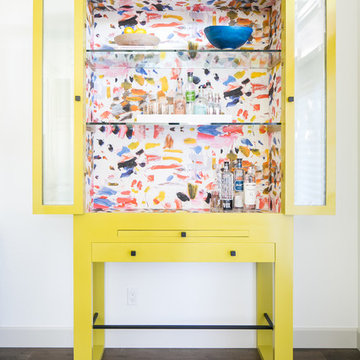
Custom made by Open Door Furniture
Ryan Garvin Photography
Photo of an eclectic home bar in San Diego.
Photo of an eclectic home bar in San Diego.
Eclectic Home Bar Design Ideas
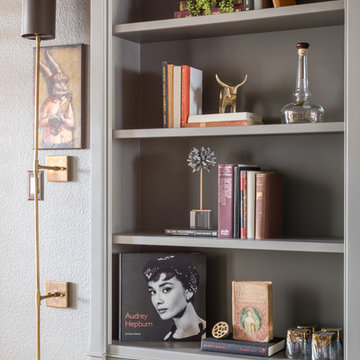
Turned an empty, unused formal living room into a hip bourbon bar and library lounge for a couple who relocated to DFW from Louisville, KY. They wanted a place they could entertain friends or just hang out and relax with a cocktail or a good book. We added the wet bar and library shelves, and kept things modern and warm, with a wink to the prohibition era. The formerly deserted room is now their favorite spot.
Photos by Michael Hunter Photography
1
