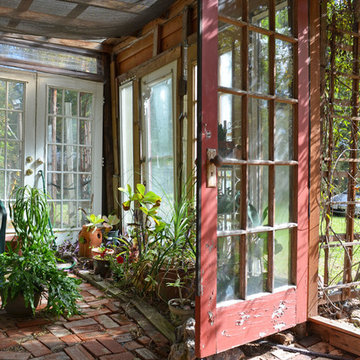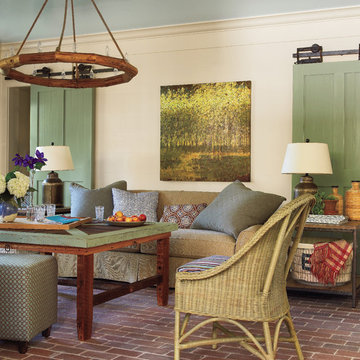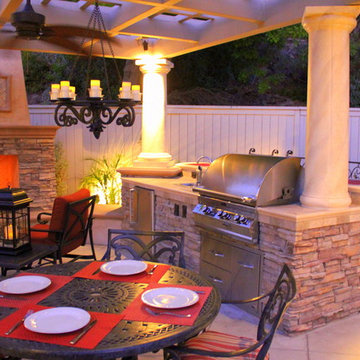589,135 Eclectic Home Design Photos
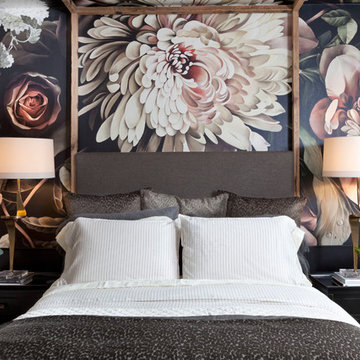
Emily Minton-Redfield
Inspiration for a mid-sized eclectic guest bedroom in Denver with multi-coloured walls, concrete floors, no fireplace and grey floor.
Inspiration for a mid-sized eclectic guest bedroom in Denver with multi-coloured walls, concrete floors, no fireplace and grey floor.
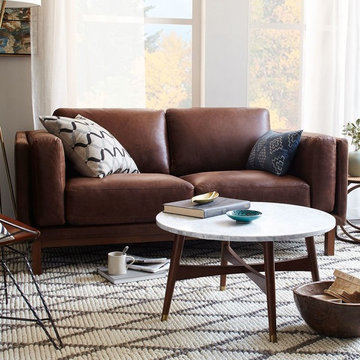
This is an example of a mid-sized eclectic enclosed living room in London with beige walls, carpet, no fireplace and no tv.
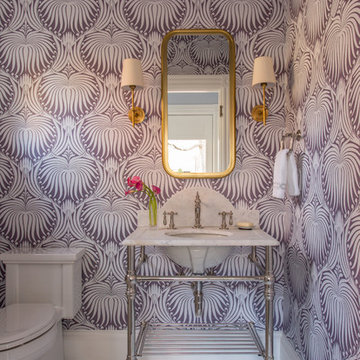
Eric Roth Photography
Inspiration for an eclectic powder room in Boston with open cabinets, a one-piece toilet, white tile, purple walls, marble floors, a console sink and marble benchtops.
Inspiration for an eclectic powder room in Boston with open cabinets, a one-piece toilet, white tile, purple walls, marble floors, a console sink and marble benchtops.
Find the right local pro for your project
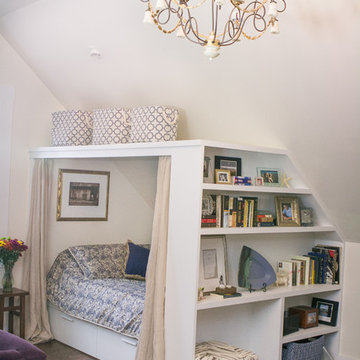
Small eclectic master bedroom in Indianapolis with beige walls and dark hardwood floors.
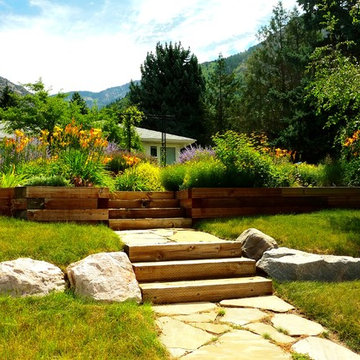
A boring front lawn transformed into an explosion of color with drought tolerant perennials and grasses and an Idaho Fescue lawn. Warm, welcoming entry in this Urban garden.
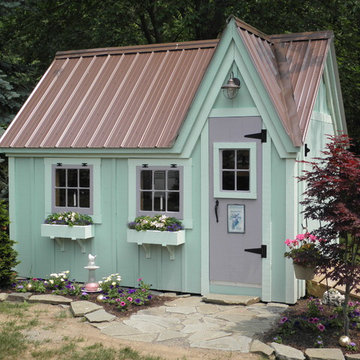
A beautiful playhouse
with an overall height of ten feet. It can be converted to a very attractive storage shed when the kids out grow it.
Reminiscent of old Victorian houses, the steep rooflines and graceful dormer add a fresh style to boring backyard sheds. The two 2x2 opening windows fill the 96 square feet with lots of light making this quaint little cottage irresistible for the kid inside us all. The single door in the dormer is complemented with large double doors on the gable end allowing bulky items to fit in the shelter.
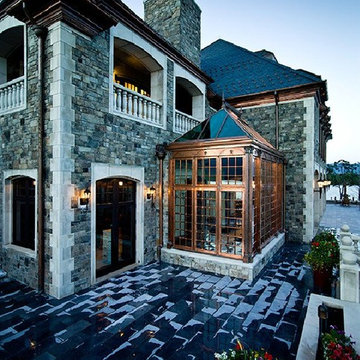
Copper Conservatory custom designed & built by Tanglewood Conservatories. Located on Shelter Island, a private island on Flathead Lake Montana. Island is currently for sale, click for more info: http://bit.ly/1xDQ2T8
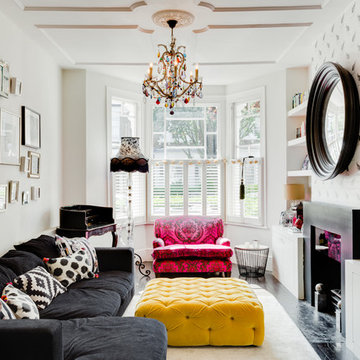
Paul Chapman photography
Eclectic living room in London with white walls and a standard fireplace.
Eclectic living room in London with white walls and a standard fireplace.
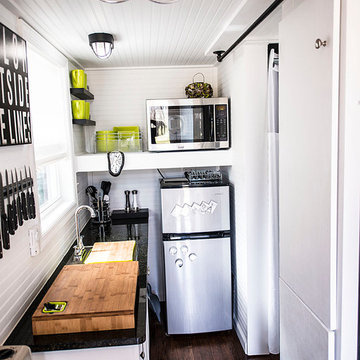
Design ideas for an eclectic galley separate kitchen in Other with white cabinets and stainless steel appliances.
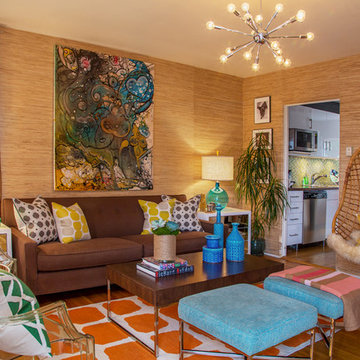
This California bungalow combines bold colors with natural elements to create a playful yet relaxing retreat.
Photo of an eclectic enclosed living room in Los Angeles with beige walls and medium hardwood floors.
Photo of an eclectic enclosed living room in Los Angeles with beige walls and medium hardwood floors.
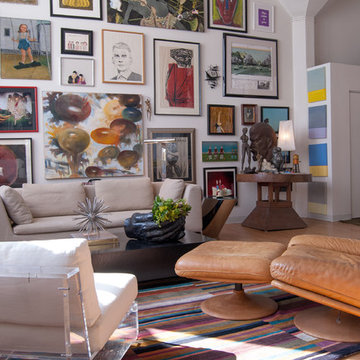
While a common challenge of loft living is in creating an inviting environment, Weiss met this obstacle head-on. "You really have to put lots of pieces in place so it doesn't seem cold," she states.
Rather than fulfilling a wish-list of items and furnishings, Weiss takes a more emotive approach to choosing what she brings home. By loving every piece that she buys and then finding a place for it, she has created a relaxed environment where just about everything has a story.
The leather chair and ottoman, for example, had belonged to Weiss's parents. They had bought it brand new back in the 70s. "I was young," Weiss explains, "and I thought it was so ugly- eventually I fell in love with it!" She inherited the set about ten years ago, and has never lost appreciation for it.
Adrienne DeRosa Photography © 2013 Houzz
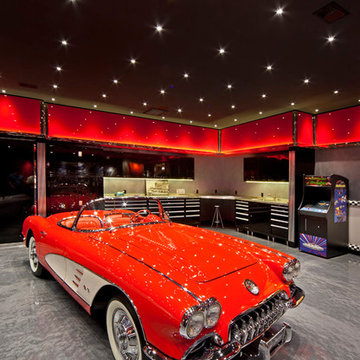
Technical design, engineering, design, site cooridnation, fabrication, and installation by David A. Glover of Xtreme Garages (704) 965-2400. Photography by Joesph Hilliard www.josephhilliard.com (574) 294-5366
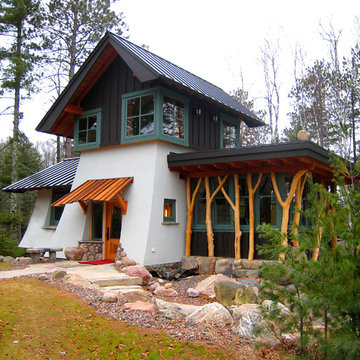
Deane Hillbrand
Design ideas for a small eclectic two-storey exterior in Minneapolis with mixed siding.
Design ideas for a small eclectic two-storey exterior in Minneapolis with mixed siding.
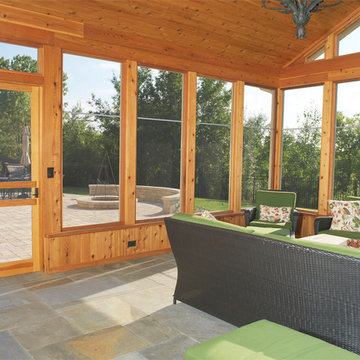
What a view!
Photo of a large eclectic backyard screened-in verandah in Chicago with natural stone pavers and a roof extension.
Photo of a large eclectic backyard screened-in verandah in Chicago with natural stone pavers and a roof extension.
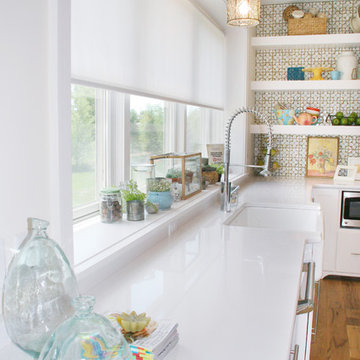
This home has so many creative, fun and unexpected pops of incredible in every room! Our home owner is super artistic and creative, She and her husband have been planning this home for 3 years. It was so much fun to work on and to create such a unique home!
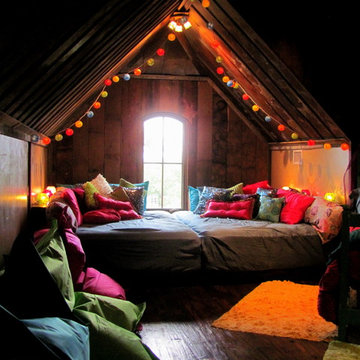
This room is a converted attic space. The platform holds two full size mattresses. Behind the bed is a ledge. The fronts of the ledge are hinged to use as storage and also to access the plugs on the wall.
589,135 Eclectic Home Design Photos
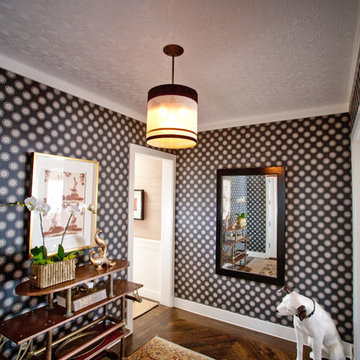
Bauman Photographers
Graphic eclectic entry hall
La Jolla, San Diego
Andrea May Hunter Gatherer La Jolla Designer, Decorator, Color Consulting
Photo of an eclectic hallway in San Diego with dark hardwood floors.
Photo of an eclectic hallway in San Diego with dark hardwood floors.
4



















