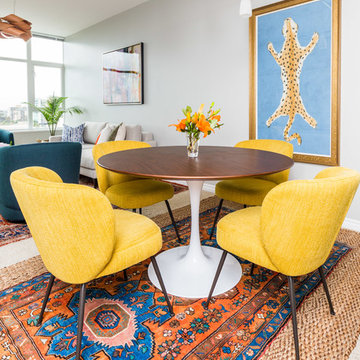Colorful Rugs 519 Eclectic Home Design Photos
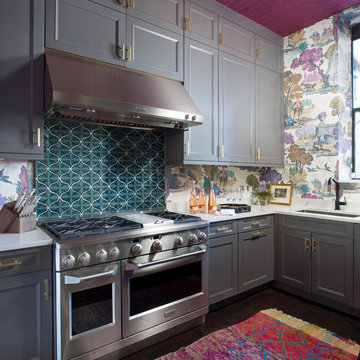
A full inside-out renovation of our commercial space, featuring our Showroom and Conference Room. The 3,500-square-foot Andrea Schumacher storefront in the Art District on Santa Fe is in a 1924 building. It houses the light-filled, mural-lined Showroom on the main floor and a designers office and library upstairs. The resulting renovation is a reflection of Andrea's creative residential work: vibrant, timeless, and carefully curated.
Photographed by: Emily Minton Redfield
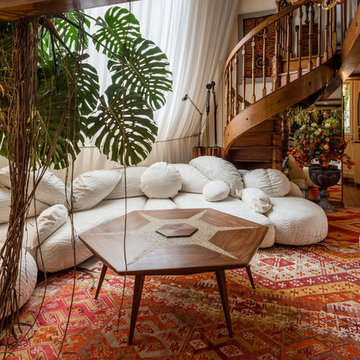
Design ideas for an eclectic living room in Paris with medium hardwood floors and brown floor.
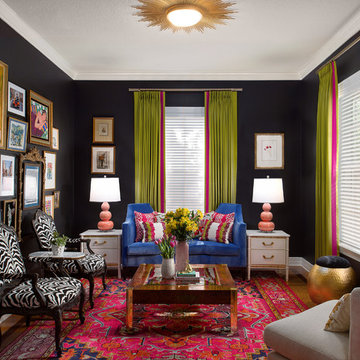
Seamus Payne Photography
Eclectic enclosed living room in Tampa with black walls, medium hardwood floors and brown floor.
Eclectic enclosed living room in Tampa with black walls, medium hardwood floors and brown floor.
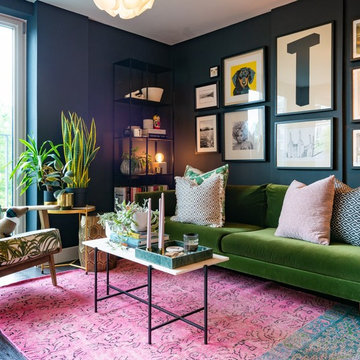
Design ideas for an eclectic living room in London with black walls, dark hardwood floors and black floor.
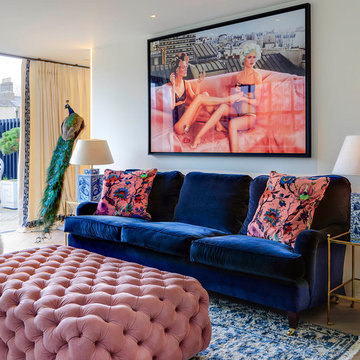
Living room with blue velvet sofa and pink and blue accents.
Inspiration for a mid-sized eclectic formal open concept living room in Dublin with white walls, light hardwood floors and beige floor.
Inspiration for a mid-sized eclectic formal open concept living room in Dublin with white walls, light hardwood floors and beige floor.
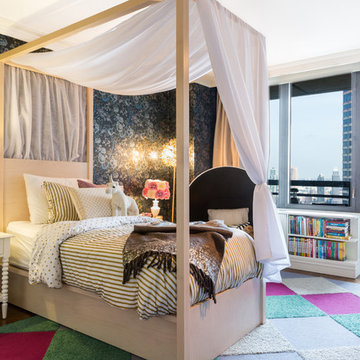
This is an example of a mid-sized eclectic kids' room for girls in Tampa with multi-coloured walls, carpet and multi-coloured floor.
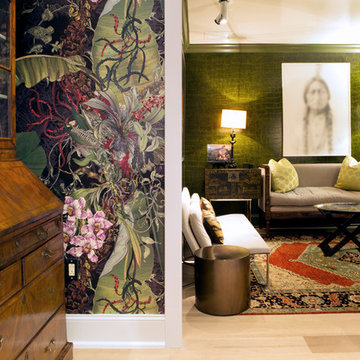
This is an example of a mid-sized eclectic formal enclosed living room in Philadelphia with green walls, beige floor, light hardwood floors, no fireplace and no tv.
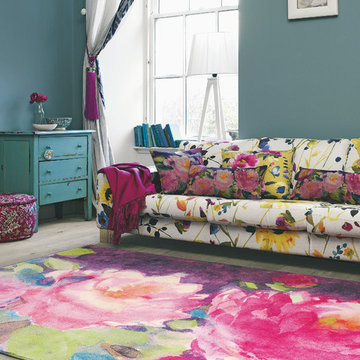
Inspiration for a mid-sized eclectic living room in Cork with blue walls and medium hardwood floors.
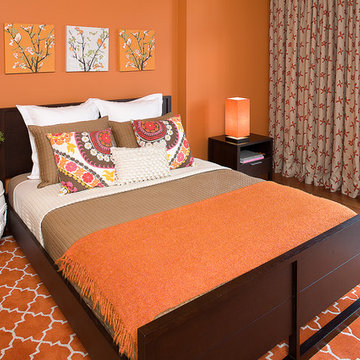
Moroccan area rug. Asian ceramic stool. Pink, yellow, and white floral accent pillows. Hand-block floral print on natural linen curtains. Mixes of contemporary and Moroccan.
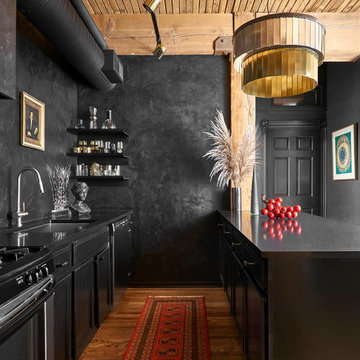
Eclectic galley kitchen in Chicago with an undermount sink, shaker cabinets, black cabinets, stainless steel appliances, medium hardwood floors, a peninsula, brown floor and black benchtop.
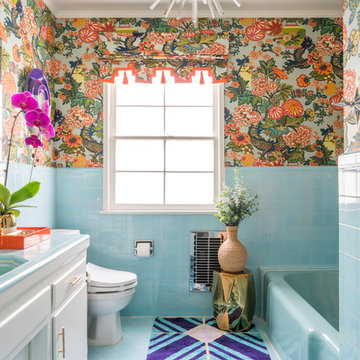
The rug is only being used in photos to hide the ginormous floor crack we discovered after we moved in. I swear we do not actually keep a gross hair- and bacteria-collecting rug in our bathroom!
Photo © Bethany Nauert
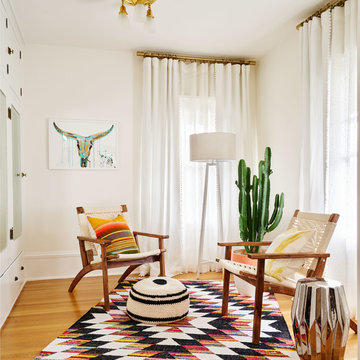
Photography by Blackstone Studios
Decorated by Lord Design
Restoration by Arciform
The dressing room continues. You can never have enough storage or places to sit.
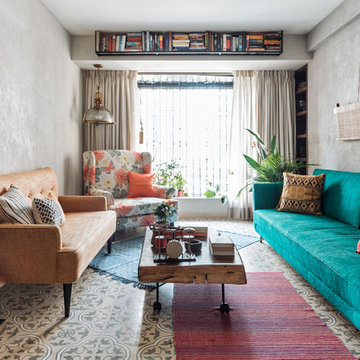
Suleiman Merchant
This is an example of an eclectic living room in Mumbai with grey walls and brown floor.
This is an example of an eclectic living room in Mumbai with grey walls and brown floor.
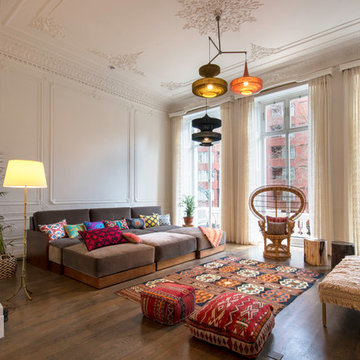
A spacious and chic living room design for big family and loads of friends!
Design ideas for a large eclectic formal open concept living room in London with white walls, brown floor and dark hardwood floors.
Design ideas for a large eclectic formal open concept living room in London with white walls, brown floor and dark hardwood floors.
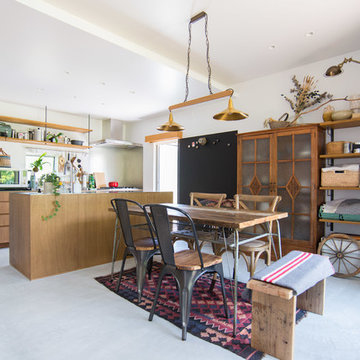
のどかな田園風景の中に建つ、古民家などに見られる土間空間を、現代風に生活の一部に取り込んだ住まいです。
本来土間とは、屋外からの入口である玄関的な要素と、作業場・炊事場などの空間で、いずれも土足で使う空間でした。
そして、今の日本の住まいの大半は、玄関で靴を脱ぎ、玄関ホール/廊下を通り、各部屋へアクセス。という動線が一般的な空間構成となりました。
今回の計画では、”玄関ホール/廊下”を現代の土間と置き換える事、そして、土間を大々的に一つの生活空間として捉える事で、土間という要素を現代の生活に違和感無く取り込めるのではないかと考えました。
土間は、玄関からキッチン・ダイニングまでフラットに繋がり、内なのに外のような、曖昧な領域の中で空間を連続的に繋げていきます。また、”廊下”という住まいの中での緩衝帯を失くし、土間・キッチン・ダイニング・リビングを田の字型に配置する事で、動線的にも、そして空間的にも、無理なく・無駄なく回遊できる、シンプルで且つ合理的な住まいとなっています。
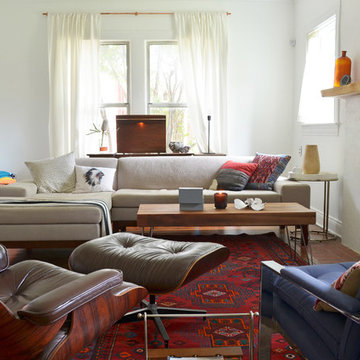
Photo: Sarah Greenman © 2013 Houzz
Photo of an eclectic enclosed living room in Dallas with white walls and a standard fireplace.
Photo of an eclectic enclosed living room in Dallas with white walls and a standard fireplace.
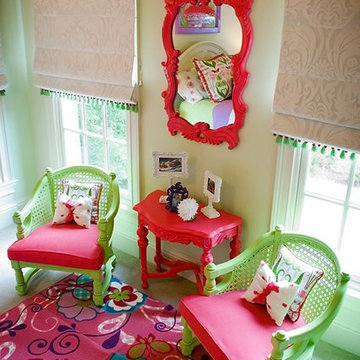
This space was designed for a two year old girl. I designed it in such a way for it to be suitable for her at that age yet not easily outgrown.
Design ideas for an eclectic kids' room in New Orleans.
Design ideas for an eclectic kids' room in New Orleans.
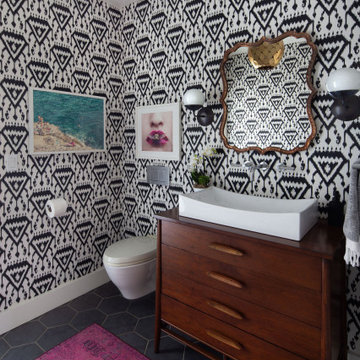
Photo of an eclectic powder room in Santa Barbara with furniture-like cabinets, dark wood cabinets, a one-piece toilet, a vessel sink, wood benchtops, black floor and brown benchtops.
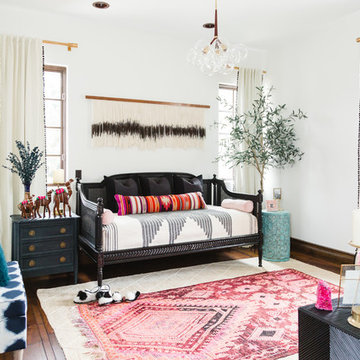
This charming kids guest room was design with fun and whimsy in mind. The client wanted to transform a spare bedroom into a guest room for kids. We achieved some fun and flare with a new coat of paint and Eskayel wallpaper to give the space character and movement. We furnished the room with a daybed that includes a trundle to accommodate two children. We added boho elements like a bright vintage Moroccan rug and mixed textures with pillows and blankets that have graphic patterns. The cave chair serves as a reading nook for bedtime stories and the mirrors on the walls add a bit of Middle Eastern flare. Photos by Amber Thrane.
Colorful Rugs 519 Eclectic Home Design Photos
1



















