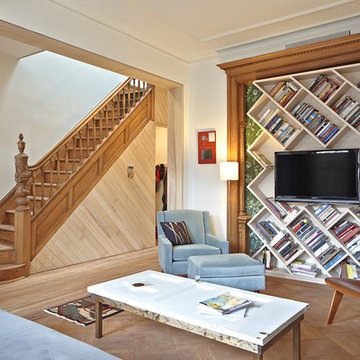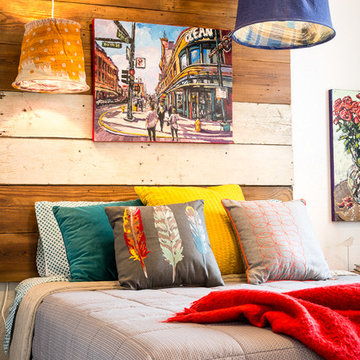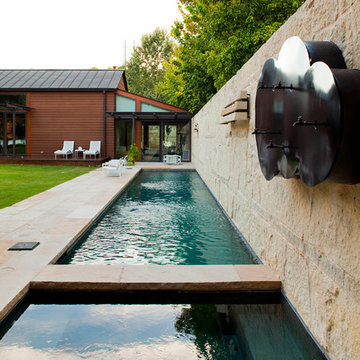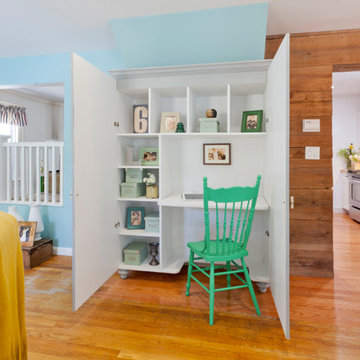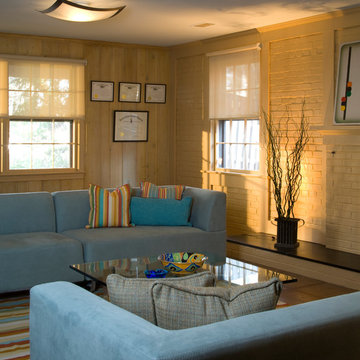137 Eclectic Home Design Photos
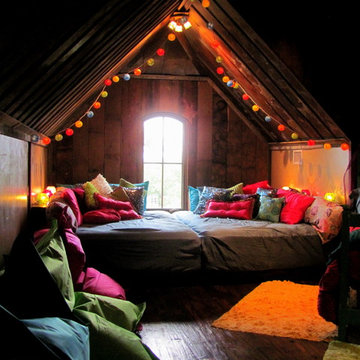
This room is a converted attic space. The platform holds two full size mattresses. Behind the bed is a ledge. The fronts of the ledge are hinged to use as storage and also to access the plugs on the wall.
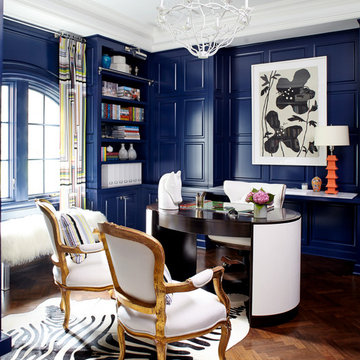
Stunning blue office with a leather desk and antique chairs.
This is an example of an eclectic home office in New York with blue walls, dark hardwood floors and a freestanding desk.
This is an example of an eclectic home office in New York with blue walls, dark hardwood floors and a freestanding desk.
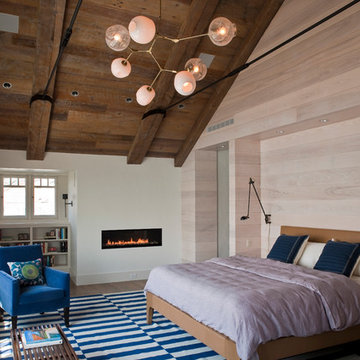
Architecture by Beinfield Architecture.
Photo by Sequined Asphalt Photography.
This is an example of an eclectic bedroom in New York with medium hardwood floors and a ribbon fireplace.
This is an example of an eclectic bedroom in New York with medium hardwood floors and a ribbon fireplace.
Find the right local pro for your project
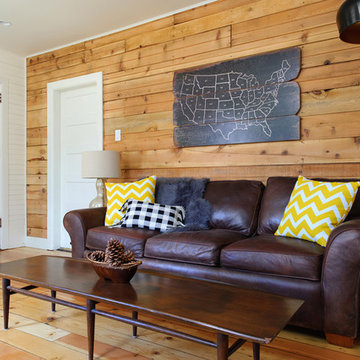
Joseph Eastburn Photography
This is an example of an eclectic living room in Other with medium hardwood floors.
This is an example of an eclectic living room in Other with medium hardwood floors.

Mid-sized eclectic painted wood u-shaped staircase in Moscow with painted wood risers.
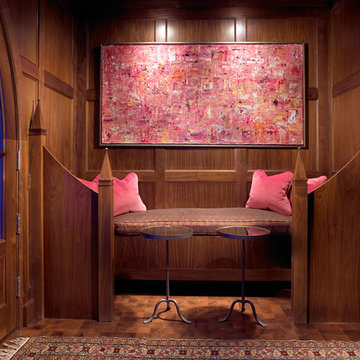
Photo Credit: Kim Sargent
Small eclectic living room in Nashville with brown walls.
Small eclectic living room in Nashville with brown walls.
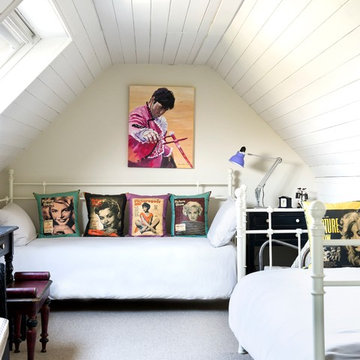
Photo: Colin Poole www.photoword.co.uk
Inspiration for a small eclectic guest bedroom in Other with white walls, carpet and no fireplace.
Inspiration for a small eclectic guest bedroom in Other with white walls, carpet and no fireplace.
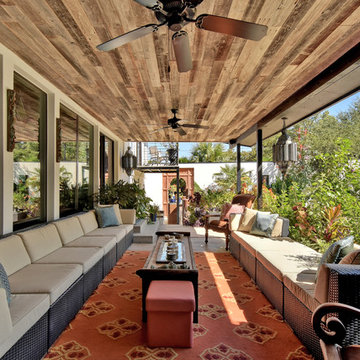
Allison Cartwright
Eclectic patio in Austin with a roof extension.
Eclectic patio in Austin with a roof extension.
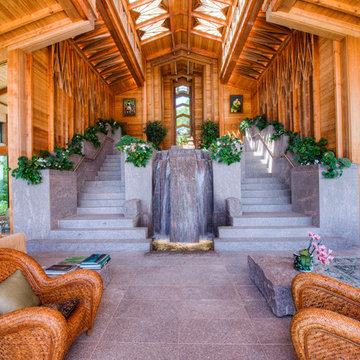
This dramatic contemporary residence features extraordinary design with magnificent views of Angel Island, the Golden Gate Bridge, and the ever changing San Francisco Bay. The amazing great room has soaring 36 foot ceilings, a Carnelian granite cascading waterfall flanked by stairways on each side, and an unique patterned sky roof of redwood and cedar. The 57 foyer windows and glass double doors are specifically designed to frame the world class views. Designed by world-renowned architect Angela Danadjieva as her personal residence, this unique architectural masterpiece features intricate woodwork and innovative environmental construction standards offering an ecological sanctuary with the natural granite flooring and planters and a 10 ft. indoor waterfall. The fluctuating light filtering through the sculptured redwood ceilings creates a reflective and varying ambiance. Other features include a reinforced concrete structure, multi-layered slate roof, a natural garden with granite and stone patio leading to a lawn overlooking the San Francisco Bay. Completing the home is a spacious master suite with a granite bath, an office / second bedroom featuring a granite bath, a third guest bedroom suite and a den / 4th bedroom with bath. Other features include an electronic controlled gate with a stone driveway to the two car garage and a dumb waiter from the garage to the granite kitchen.
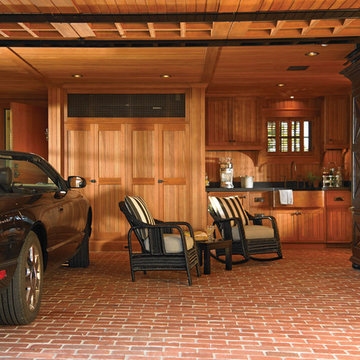
This is a very special space for indoor / outdoor entertaining that also doubles for a garage.
Interior Design - Anthony Catalfano Interiors
General Construction and custom cabinetry - Woodmeister Master Builders
Photography - Gary Sloan Studios
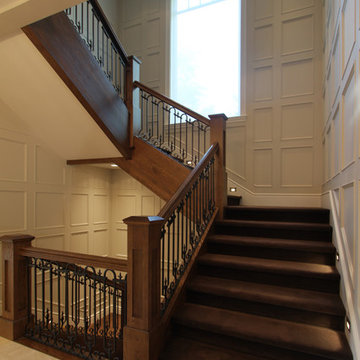
staircase
Large eclectic carpeted u-shaped staircase in Vancouver with carpet risers.
Large eclectic carpeted u-shaped staircase in Vancouver with carpet risers.
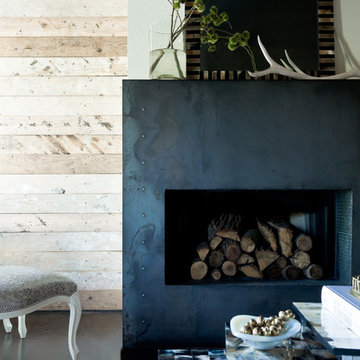
Eclectic living room in Dallas with a standard fireplace and a metal fireplace surround.
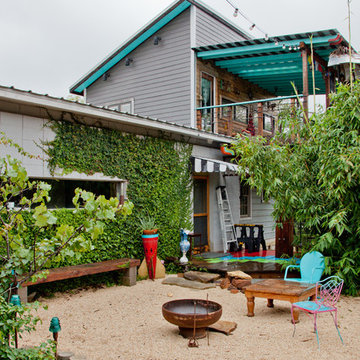
Photo: Sarah Moore © 2013 Houzz
This is an example of an eclectic patio in Austin with a fire feature.
This is an example of an eclectic patio in Austin with a fire feature.
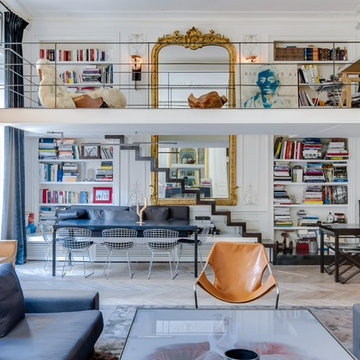
Meero
Mid-sized eclectic open concept living room in Paris with a library, white walls, light hardwood floors, no fireplace and no tv.
Mid-sized eclectic open concept living room in Paris with a library, white walls, light hardwood floors, no fireplace and no tv.
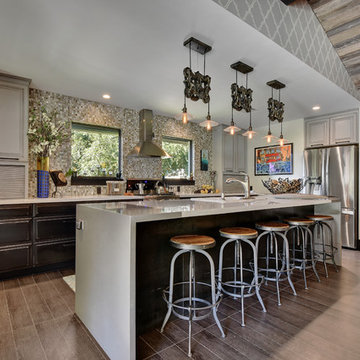
Allison Cartwright
Photo of an eclectic kitchen in Austin with a drop-in sink, raised-panel cabinets, grey cabinets, multi-coloured splashback, mosaic tile splashback, stainless steel appliances and with island.
Photo of an eclectic kitchen in Austin with a drop-in sink, raised-panel cabinets, grey cabinets, multi-coloured splashback, mosaic tile splashback, stainless steel appliances and with island.
137 Eclectic Home Design Photos
1



















