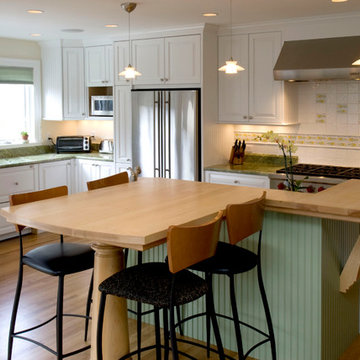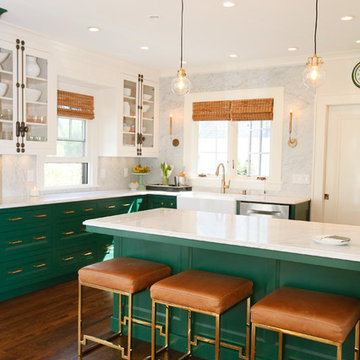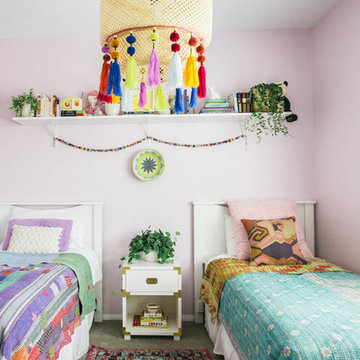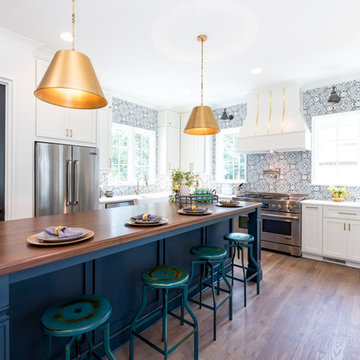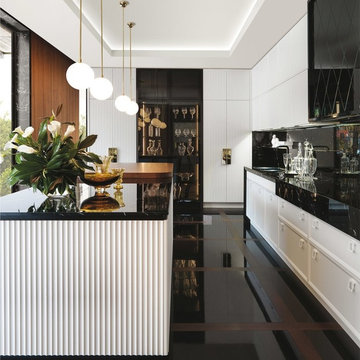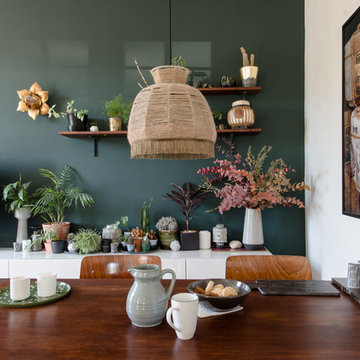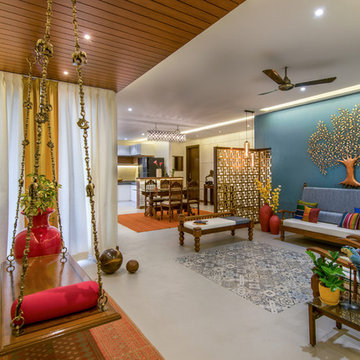36,655 Eclectic Home Design Photos
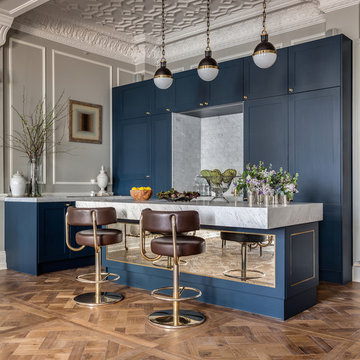
simon maxwell
Photo of an eclectic kitchen in London with shaker cabinets, blue cabinets, marble benchtops and with island.
Photo of an eclectic kitchen in London with shaker cabinets, blue cabinets, marble benchtops and with island.
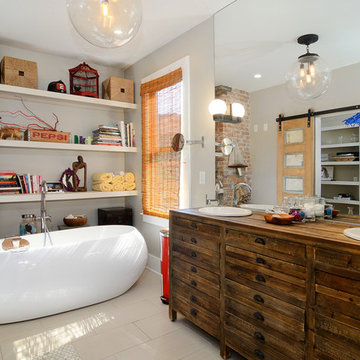
Property Marketed by Hudson Place Realty - Style meets substance in this circa 1875 townhouse. Completely renovated & restored in a contemporary, yet warm & welcoming style, 295 Pavonia Avenue is the ultimate home for the 21st century urban family. Set on a 25’ wide lot, this Hamilton Park home offers an ideal open floor plan, 5 bedrooms, 3.5 baths and a private outdoor oasis.
With 3,600 sq. ft. of living space, the owner’s triplex showcases a unique formal dining rotunda, living room with exposed brick and built in entertainment center, powder room and office nook. The upper bedroom floors feature a master suite separate sitting area, large walk-in closet with custom built-ins, a dream bath with an over-sized soaking tub, double vanity, separate shower and water closet. The top floor is its own private retreat complete with bedroom, full bath & large sitting room.
Tailor-made for the cooking enthusiast, the chef’s kitchen features a top notch appliance package with 48” Viking refrigerator, Kuppersbusch induction cooktop, built-in double wall oven and Bosch dishwasher, Dacor espresso maker, Viking wine refrigerator, Italian Zebra marble counters and walk-in pantry. A breakfast nook leads out to the large deck and yard for seamless indoor/outdoor entertaining.
Other building features include; a handsome façade with distinctive mansard roof, hardwood floors, Lutron lighting, home automation/sound system, 2 zone CAC, 3 zone radiant heat & tremendous storage, A garden level office and large one bedroom apartment with private entrances, round out this spectacular home.
Find the right local pro for your project
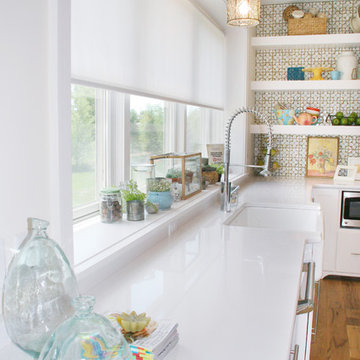
This home has so many creative, fun and unexpected pops of incredible in every room! Our home owner is super artistic and creative, She and her husband have been planning this home for 3 years. It was so much fun to work on and to create such a unique home!
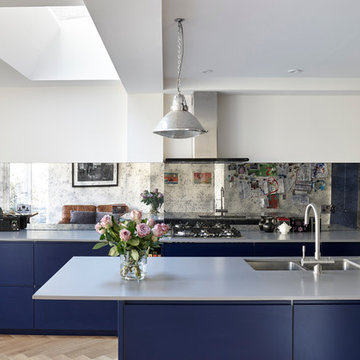
What struck us strange about this property was that it was a beautiful period piece but with the darkest and smallest kitchen considering it's size and potential. We had a quite a few constrictions on the extension but in the end we managed to provide a large bright kitchen/dinning area with direct access to a beautiful garden and keeping the 'new ' in harmony with the existing building. We also expanded a small cellar into a large and functional Laundry room with a cloakroom bathroom.
Jake Fitzjones Photography Ltd
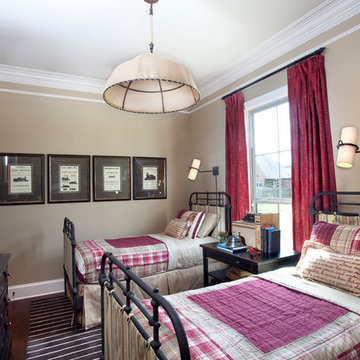
Boys' Bedroom
Photo Credit: Chad Chenier Photography
Eclectic kids' bedroom in New Orleans with dark hardwood floors and brown walls for kids 4-10 years old and girls.
Eclectic kids' bedroom in New Orleans with dark hardwood floors and brown walls for kids 4-10 years old and girls.
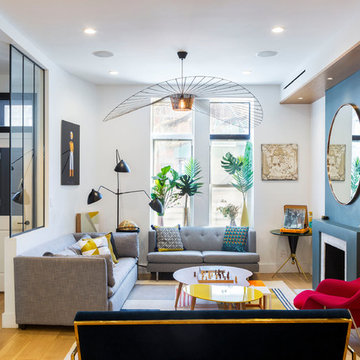
This is a gut renovation of a townhouse in Harlem.
Kate Glicksberg Photography
Photo of a small eclectic formal open concept living room in New York with white walls, light hardwood floors, a standard fireplace, no tv and beige floor.
Photo of a small eclectic formal open concept living room in New York with white walls, light hardwood floors, a standard fireplace, no tv and beige floor.
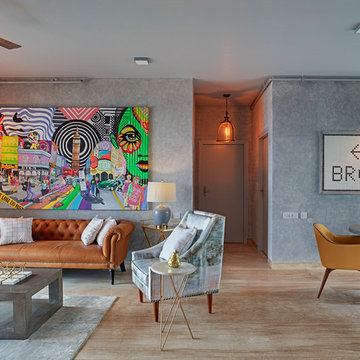
Photo of an eclectic open concept living room in Bengaluru with grey walls and beige floor.
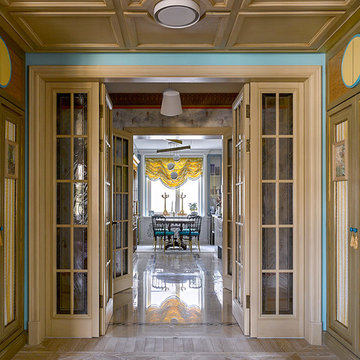
Вид на кухню из гостиной. Проект Илья и Света Хомяковы, студия Quatrobase. Фото Сергей Ананьев
Photo of a mid-sized eclectic hallway in Other.
Photo of a mid-sized eclectic hallway in Other.
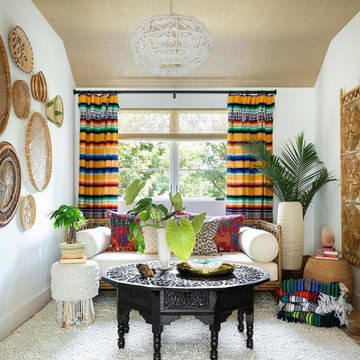
Architect: Charlie & Co. | Builder: Detail Homes | Photographer: Spacecrafting
This is an example of an eclectic family room in Minneapolis with white walls, light hardwood floors and no fireplace.
This is an example of an eclectic family room in Minneapolis with white walls, light hardwood floors and no fireplace.
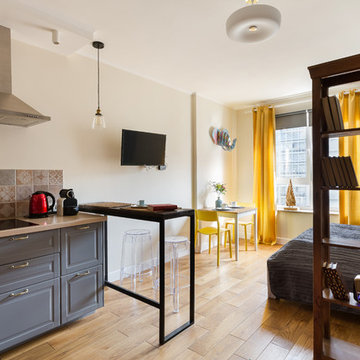
фотографы: Екатерина Титенко, Анна Чернышова, дизайнер: Алла Сеничева
Design ideas for a small eclectic l-shaped open plan kitchen in Saint Petersburg with a drop-in sink, raised-panel cabinets, grey cabinets, solid surface benchtops, beige splashback, ceramic splashback, coloured appliances, laminate floors, with island and beige benchtop.
Design ideas for a small eclectic l-shaped open plan kitchen in Saint Petersburg with a drop-in sink, raised-panel cabinets, grey cabinets, solid surface benchtops, beige splashback, ceramic splashback, coloured appliances, laminate floors, with island and beige benchtop.
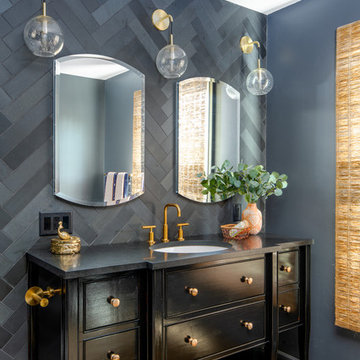
Photo of a mid-sized eclectic master bathroom in Other with furniture-like cabinets, black cabinets, a corner shower, a two-piece toilet, black tile, ceramic tile, an undermount sink, engineered quartz benchtops, a hinged shower door, black benchtops, grey walls, dark hardwood floors and brown floor.
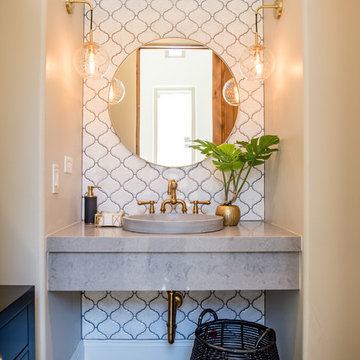
Eclectic Powder Bath with custom concrete sink, floating vanity, mosaic tile and brass accents | Red Egg Design Group| Courtney Lively Photography
Mid-sized eclectic powder room in Phoenix with white tile, ceramic tile, grey walls, medium hardwood floors, a vessel sink, engineered quartz benchtops and grey benchtops.
Mid-sized eclectic powder room in Phoenix with white tile, ceramic tile, grey walls, medium hardwood floors, a vessel sink, engineered quartz benchtops and grey benchtops.
36,655 Eclectic Home Design Photos
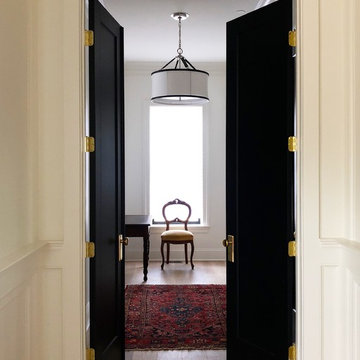
Master bedroom entrance with white oak floors, black single panel doors with unlacquered brass doorknobs by Emtek, vintage rug and furniture, Ralph Lauren Broomfield Small Hanging Shade from Circa Lighting, and custom molding. Walls Westhighland White and doors Black of Night, both from Sherwin-Williams.
1



















