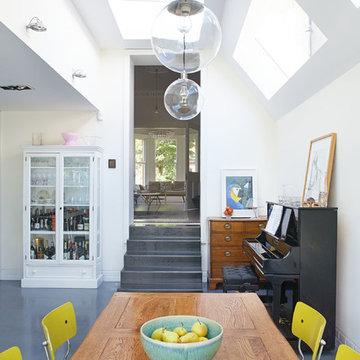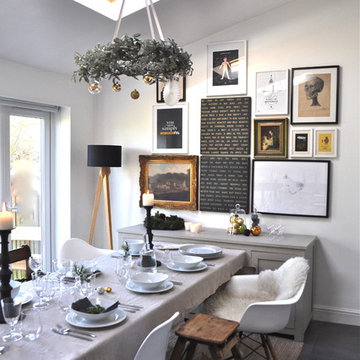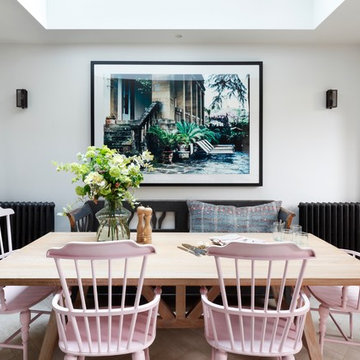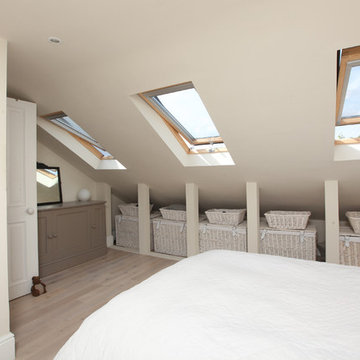215 Eclectic Home Design Photos
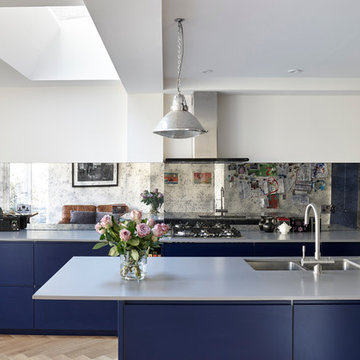
What struck us strange about this property was that it was a beautiful period piece but with the darkest and smallest kitchen considering it's size and potential. We had a quite a few constrictions on the extension but in the end we managed to provide a large bright kitchen/dinning area with direct access to a beautiful garden and keeping the 'new ' in harmony with the existing building. We also expanded a small cellar into a large and functional Laundry room with a cloakroom bathroom.
Jake Fitzjones Photography Ltd
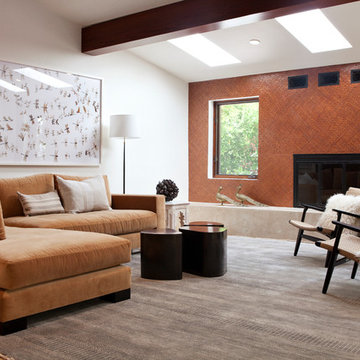
Family Room
Photo of an eclectic family room in San Francisco with orange walls and a standard fireplace.
Photo of an eclectic family room in San Francisco with orange walls and a standard fireplace.
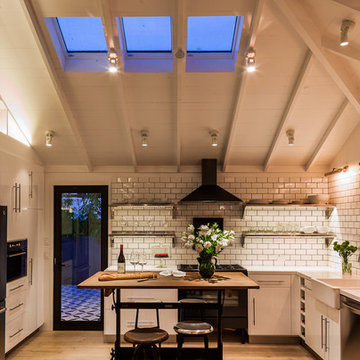
Ciro Coelho Photography
Inspiration for an eclectic kitchen in Santa Barbara with subway tile splashback and a farmhouse sink.
Inspiration for an eclectic kitchen in Santa Barbara with subway tile splashback and a farmhouse sink.
Find the right local pro for your project
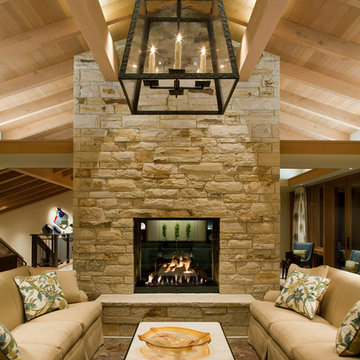
Photo of an eclectic living room in San Francisco with a stone fireplace surround and a two-sided fireplace.
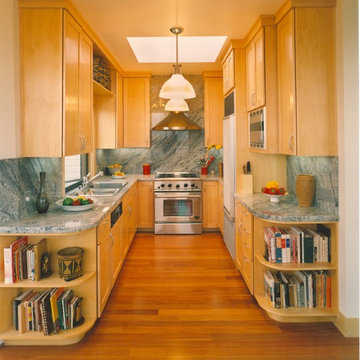
Our design for the façade of this house contains many references to the work of noted Bay Area architect Bernard Maybeck. The concrete exterior panels, aluminum windows designed to echo industrial steel sash, redwood log supporting the third floor breakfast deck, curving trellises and concrete fascia panels all reference Maybeck’s work. However, the overall design is quite original in its combinations of forms, eclectic references and reinterpreting of motifs. The use of steel detailing in the trellis’ rolled c-channels, the railings and the strut supporting the redwood log bring these motifs gently into the 21st Century. The house was intended to respect its immediate surroundings while also providing an opportunity to experiment with new materials and unconventional applications of common materials, much as Maybeck did during his own time.
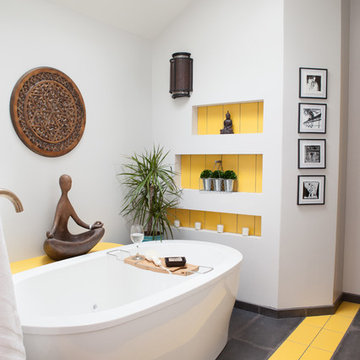
This is an example of an eclectic master bathroom in Chicago with a freestanding tub, multi-coloured walls and multi-coloured floor.
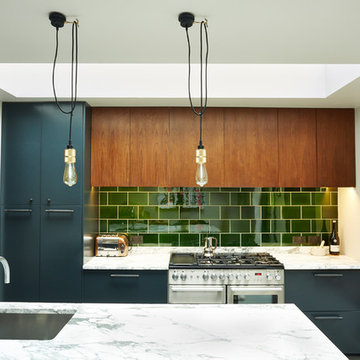
Design ideas for an eclectic kitchen with an undermount sink, flat-panel cabinets, dark wood cabinets, green splashback, subway tile splashback, stainless steel appliances and with island.
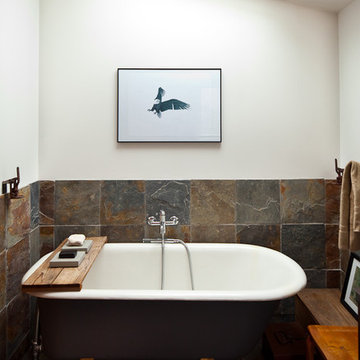
Photo Credit: Ira Lippke for the New York Times
This is an example of an eclectic bathroom in Other with slate.
This is an example of an eclectic bathroom in Other with slate.
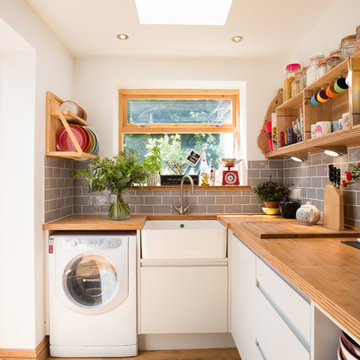
Nina Petchey, Bells and Bows Photography
Mid-sized eclectic l-shaped eat-in kitchen in Other with a farmhouse sink, flat-panel cabinets, grey cabinets, wood benchtops, grey splashback, subway tile splashback, white appliances, medium hardwood floors and no island.
Mid-sized eclectic l-shaped eat-in kitchen in Other with a farmhouse sink, flat-panel cabinets, grey cabinets, wood benchtops, grey splashback, subway tile splashback, white appliances, medium hardwood floors and no island.
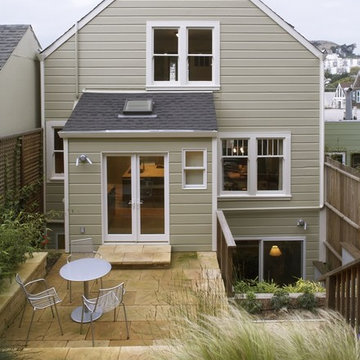
Door leads from expanded kitchen out to patio. Landscaping steps down on right to admit sunlight into the new master suite on the lower level. Limestone seating and paving outside relates to limestone counters and backsplash inside.
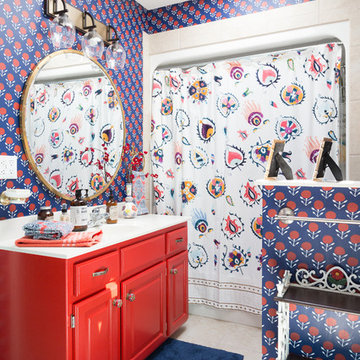
Photo: Jessica Cain © 2018 Houzz
Design ideas for a mid-sized eclectic 3/4 bathroom in Kansas City with raised-panel cabinets, red cabinets, an alcove shower, beige tile, multi-coloured walls, an integrated sink and a shower curtain.
Design ideas for a mid-sized eclectic 3/4 bathroom in Kansas City with raised-panel cabinets, red cabinets, an alcove shower, beige tile, multi-coloured walls, an integrated sink and a shower curtain.
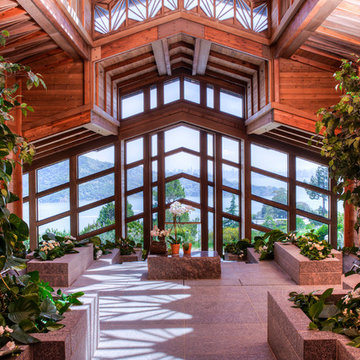
This dramatic contemporary residence features extraordinary design with magnificent views of Angel Island, the Golden Gate Bridge, and the ever changing San Francisco Bay. The amazing great room has soaring 36 foot ceilings, a Carnelian granite cascading waterfall flanked by stairways on each side, and an unique patterned sky roof of redwood and cedar. The 57 foyer windows and glass double doors are specifically designed to frame the world class views. Designed by world-renowned architect Angela Danadjieva as her personal residence, this unique architectural masterpiece features intricate woodwork and innovative environmental construction standards offering an ecological sanctuary with the natural granite flooring and planters and a 10 ft. indoor waterfall. The fluctuating light filtering through the sculptured redwood ceilings creates a reflective and varying ambiance. Other features include a reinforced concrete structure, multi-layered slate roof, a natural garden with granite and stone patio leading to a lawn overlooking the San Francisco Bay. Completing the home is a spacious master suite with a granite bath, an office / second bedroom featuring a granite bath, a third guest bedroom suite and a den / 4th bedroom with bath. Other features include an electronic controlled gate with a stone driveway to the two car garage and a dumb waiter from the garage to the granite kitchen.
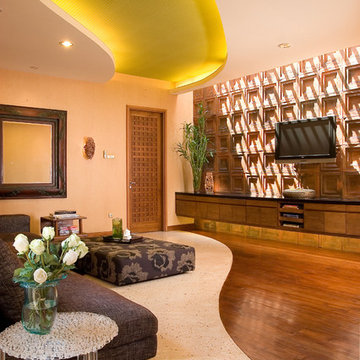
Yin & Yang Living room with green reversed drop ceiling and curved patterned flooring combining hard wood with white terrazo. In this room, I use L-shape fabric sofa with an attached ottoman served as a coffee table, 1960's wooden side table and Patricia Urquiola clear T-table.
Photo : Bambang Purwanto
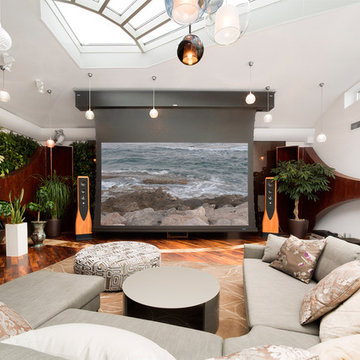
Реализация: Elite Cinema
Eclectic enclosed home theatre in Moscow with white walls, medium hardwood floors and a projector screen.
Eclectic enclosed home theatre in Moscow with white walls, medium hardwood floors and a projector screen.
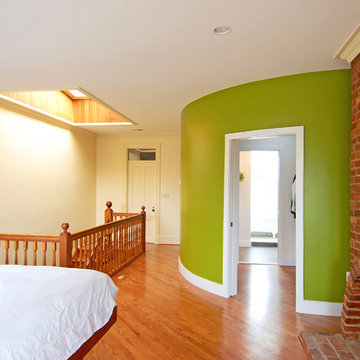
Photos by Chris Beecroft
Design ideas for a large eclectic loft-style bedroom in DC Metro with green walls, medium hardwood floors, a brick fireplace surround, a standard fireplace and brown floor.
Design ideas for a large eclectic loft-style bedroom in DC Metro with green walls, medium hardwood floors, a brick fireplace surround, a standard fireplace and brown floor.
215 Eclectic Home Design Photos
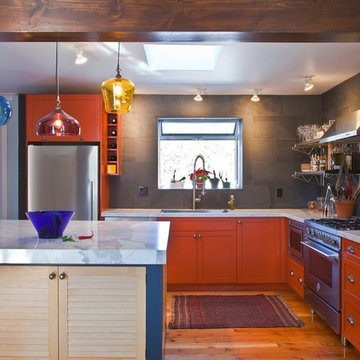
Design ideas for an eclectic l-shaped kitchen in Toronto with stainless steel appliances, orange cabinets, grey splashback, stone tile splashback and recessed-panel cabinets.
1



















