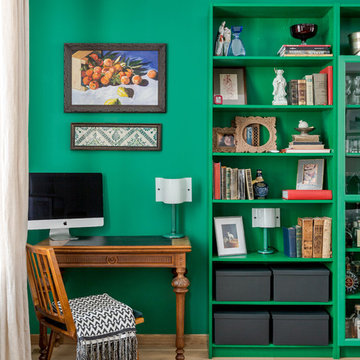Eclectic Home Office Design Ideas with Light Hardwood Floors
Refine by:
Budget
Sort by:Popular Today
1 - 20 of 556 photos

The idea for this space came from two key elements: functionality and design. Being a multi-purpose space, this room presents a beautiful workstation with black and rattan desk atop a hair on hide zebra print rug. The credenza behind the desk allows for ample storage for office supplies and linens for the stylish and comfortable white sleeper sofa. Stunning geometric wall covering, custom drapes and a black and gold light fixture add to the collected mid-century modern and contemporary feel.
Photo: Zeke Ruelas
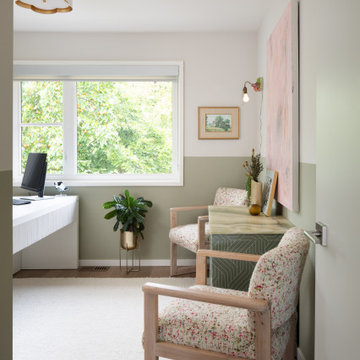
Perfectly peaceful and feminine welcoming office space. Color palette of pale pink and sage green helps tie in with the vibrant floral wallpaper on opposite side of the room. Thick alpaca 'confetti' fabric on guest chairs adds an element of luxury while the vintage onyx countertop squared-off for a modern look, sits nestled in between the chairs, and adds to the refined elements of the room.
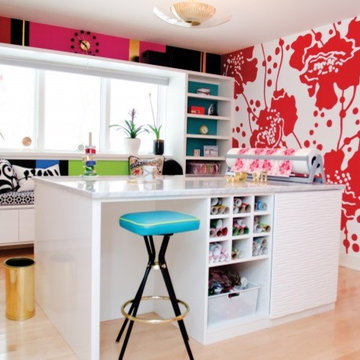
Brilliant pops of color, ample counter space and loads of specialized storage inspire creativity and organization in this space.
Large eclectic craft room in Nashville with multi-coloured walls, light hardwood floors, no fireplace and a freestanding desk.
Large eclectic craft room in Nashville with multi-coloured walls, light hardwood floors, no fireplace and a freestanding desk.

Inspiration for a small eclectic home office in Other with a library, brown walls, light hardwood floors, no fireplace, a built-in desk, brown floor and wood walls.

Small eclectic study room in London with blue walls, light hardwood floors, a built-in desk, beige floor and exposed beam.
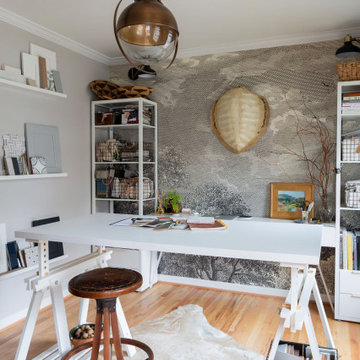
Mural wallpaper, and eclectic lighting allow the style to stand out in this flexible home office/studio.
Mid-sized eclectic home studio in Austin with grey walls, light hardwood floors, no fireplace, a freestanding desk, wallpaper and beige floor.
Mid-sized eclectic home studio in Austin with grey walls, light hardwood floors, no fireplace, a freestanding desk, wallpaper and beige floor.
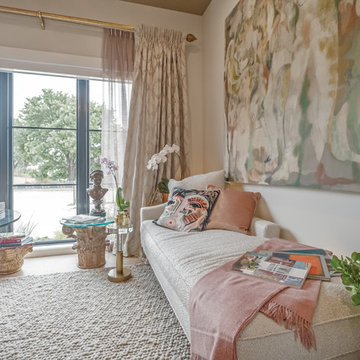
Design ideas for a large eclectic home office in Dallas with a library, light hardwood floors, a freestanding desk, brown floor and beige walls.
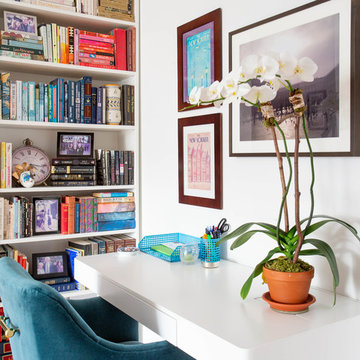
Design ideas for a small eclectic home office in New York with white walls, light hardwood floors, no fireplace, a freestanding desk and beige floor.
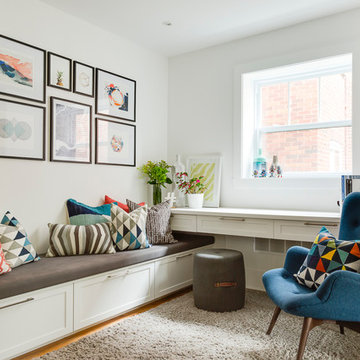
Guillermo Castro
Mid-sized eclectic study room in Montreal with white walls, light hardwood floors, no fireplace and a built-in desk.
Mid-sized eclectic study room in Montreal with white walls, light hardwood floors, no fireplace and a built-in desk.
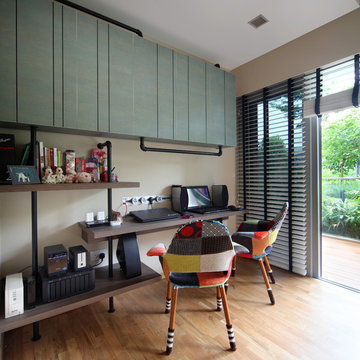
Design ideas for an eclectic study room in Singapore with beige walls, light hardwood floors and a built-in desk.
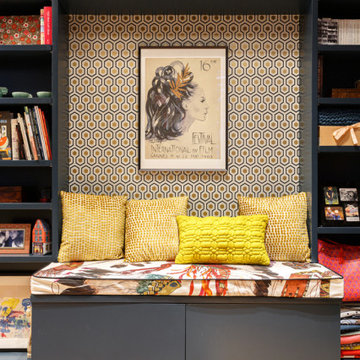
Le projet Lafayette est un projet extraordinaire. Un Loft, en plein coeur de Paris, aux accents industriels qui baigne dans la lumière grâce à son immense verrière.
Nous avons opéré une rénovation partielle pour ce magnifique loft de 200m2. La raison ? Il fallait rénover les pièces de vie et les chambres en priorité pour permettre à nos clients de s’installer au plus vite. C’est pour quoi la rénovation sera complétée dans un second temps avec le changement des salles de bain.
Côté esthétique, nos clients souhaitaient préserver l’originalité et l’authenticité de ce loft tout en le remettant au goût du jour.
L’exemple le plus probant concernant cette dualité est sans aucun doute la cuisine. D’un côté, on retrouve un côté moderne et neuf avec les caissons et les façades signés Ikea ainsi que le plan de travail sur-mesure en verre laqué blanc. D’un autre, on perçoit un côté authentique avec les carreaux de ciment sur-mesure au sol de Mosaïc del Sur ; ou encore avec ce bar en bois noir qui siège entre la cuisine et la salle à manger. Il s’agit d’un meuble chiné par nos clients que nous avons intégré au projet pour augmenter le côté authentique de l’intérieur.
A noter que la grandeur de l’espace a été un véritable challenge technique pour nos équipes. Elles ont du échafauder sur plusieurs mètres pour appliquer les peintures sur les murs. Ces dernières viennent de Farrow & Ball et ont fait l’objet de recommandations spéciales d’une coloriste.
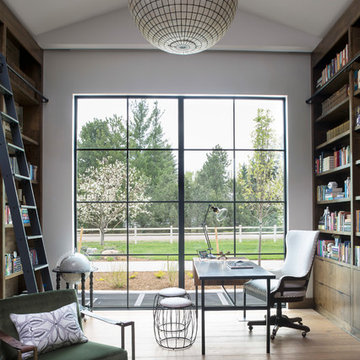
This home office/library was the favorite room of the clients and ourselves. The vaulted ceilings and high walls gave us plenty of room to create the bookshelves of the client's dreams.
Photo by Emily Minton Redfield
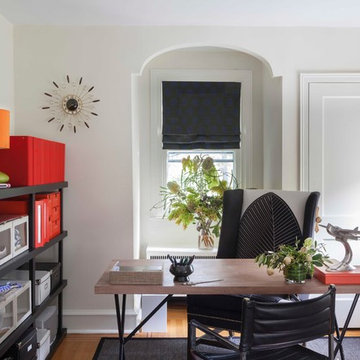
Courtney Apple Photography
Design ideas for a mid-sized eclectic home office in Philadelphia with white walls, light hardwood floors, no fireplace and a freestanding desk.
Design ideas for a mid-sized eclectic home office in Philadelphia with white walls, light hardwood floors, no fireplace and a freestanding desk.
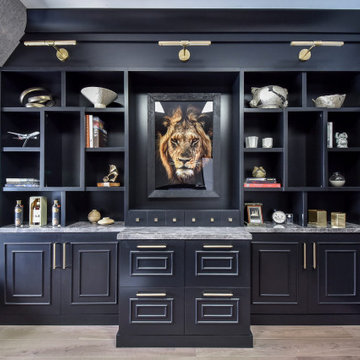
This is an example of a mid-sized eclectic study room in Chicago with grey walls, light hardwood floors, a freestanding desk and wallpaper.
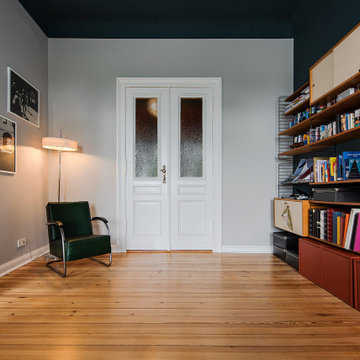
APARTMENT BERLIN VII
Eine Berliner Altbauwohnung im vollkommen neuen Gewand: Bei diesen Räumen in Schöneberg zeichnete THE INNER HOUSE für eine komplette Sanierung verantwortlich. Dazu gehörte auch, den Grundriss zu ändern: Die Küche hat ihren Platz nun als Ort für Gemeinsamkeit im ehemaligen Berliner Zimmer. Dafür gibt es ein ruhiges Schlafzimmer in den hinteren Räumen. Das Gästezimmer verfügt jetzt zudem über ein eigenes Gästebad im britischen Stil. Bei der Sanierung achtete THE INNER HOUSE darauf, stilvolle und originale Details wie Doppelkastenfenster, Türen und Beschläge sowie das Parkett zu erhalten und aufzuarbeiten. Darüber hinaus bringt ein stimmiges Farbkonzept die bereits vorhandenen Vintagestücke nun angemessen zum Strahlen.
INTERIOR DESIGN & STYLING: THE INNER HOUSE
LEISTUNGEN: Grundrissoptimierung, Elektroplanung, Badezimmerentwurf, Farbkonzept, Koordinierung Gewerke und Baubegleitung, Möbelentwurf und Möblierung
FOTOS: © THE INNER HOUSE, Fotograf: Manuel Strunz, www.manuu.eu
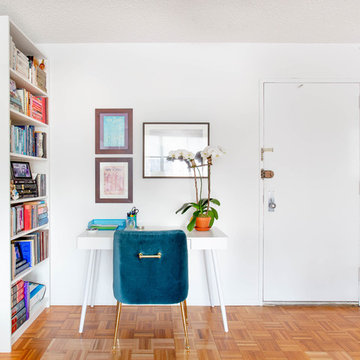
Photo of a small eclectic home office in New York with white walls, light hardwood floors, no fireplace, a freestanding desk and beige floor.
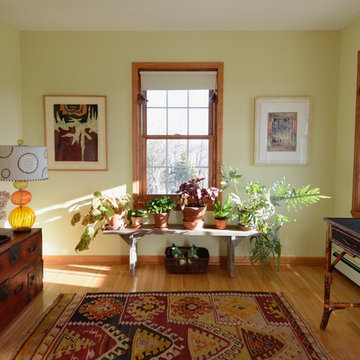
Photo: Carl Bellavia
Design ideas for a small eclectic home office in New York with green walls, light hardwood floors and a freestanding desk.
Design ideas for a small eclectic home office in New York with green walls, light hardwood floors and a freestanding desk.
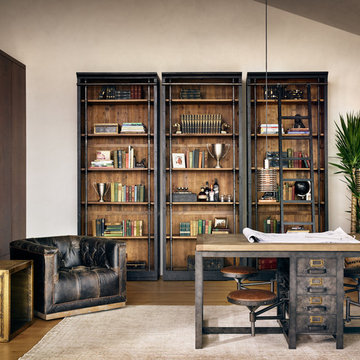
Inspiration for a mid-sized eclectic home studio in Charlotte with beige walls, light hardwood floors and a freestanding desk.
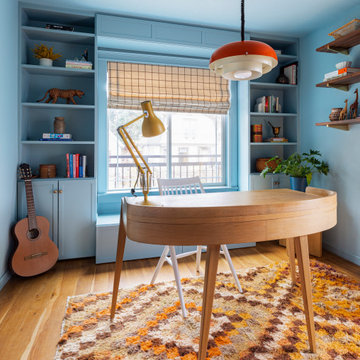
The theme of this office makeover was "Comic Book Chic". As an avid comic book reader and fan, we drew inspiration from the colors of the comic world to turn this office into a fun and creative space to work and play. By adding built-in storage and bookcases we quickly elevated the look and function of this space.
Eclectic Home Office Design Ideas with Light Hardwood Floors
1
