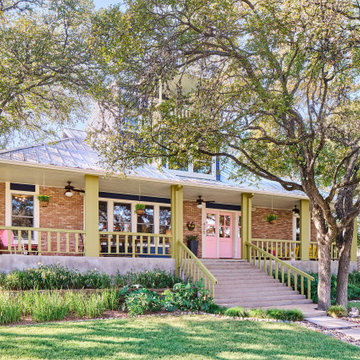Eclectic House Exterior Design Ideas
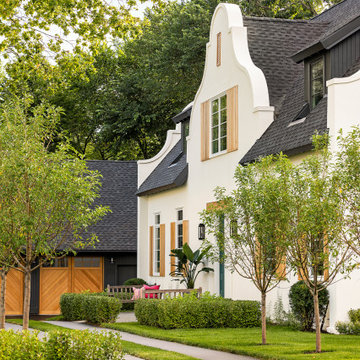
Interior Design: Lucy Interior Design | Builder: Detail Homes | Landscape Architecture: TOPO | Photography: Spacecrafting
Photo of a small eclectic two-storey stucco white house exterior in Minneapolis with a gable roof and a shingle roof.
Photo of a small eclectic two-storey stucco white house exterior in Minneapolis with a gable roof and a shingle roof.
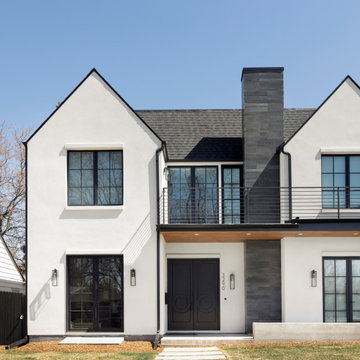
Large eclectic two-storey stucco white house exterior in Denver with a black roof.
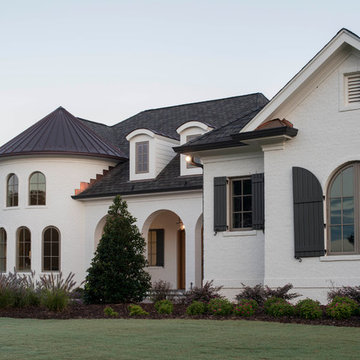
Inspiration for a large eclectic two-storey brick white house exterior in Raleigh with a hip roof and a mixed roof.
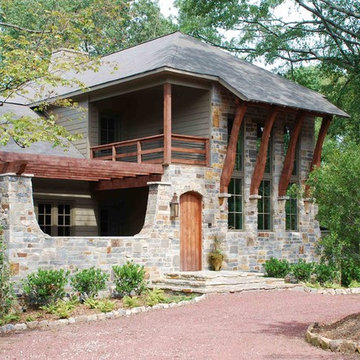
Design ideas for a mid-sized eclectic two-storey grey house exterior in Birmingham with mixed siding, a gable roof and a shingle roof.

5000 square foot custom home with pool house and basement in Saratoga, CA (San Francisco Bay Area). The exterior is in a modern farmhouse style with bat on board siding and standing seam metal roof. Luxury features include Marvin Windows, copper gutters throughout, natural stone columns and wainscot, and a sweeping paver driveway. The interiors are more traditional.
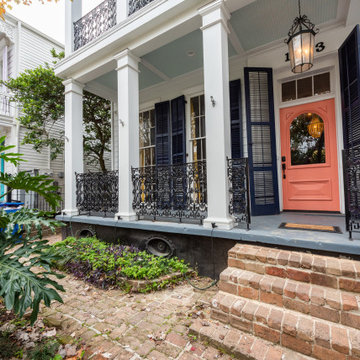
New Orleans Garden District Home
Design ideas for a large eclectic two-storey white house exterior in New Orleans with vinyl siding, a flat roof and a mixed roof.
Design ideas for a large eclectic two-storey white house exterior in New Orleans with vinyl siding, a flat roof and a mixed roof.
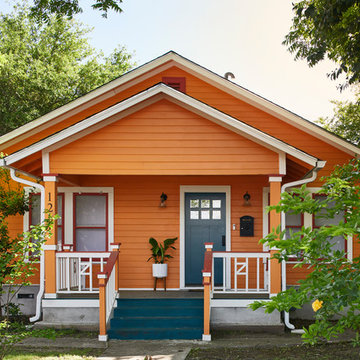
This home was in bad shape when we started the design process, but with a lot of hard work and care, we were able to restore all original windows, siding, & railing. A new quarter light front door ties in with the home's craftsman style.
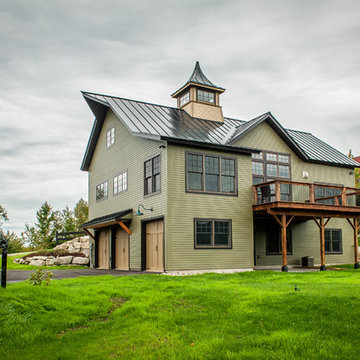
The Cabot provides 2,367 square feet of living space, 3 bedrooms and 2.5 baths. This stunning barn style design focuses on open concept living.
Northpeak Photography
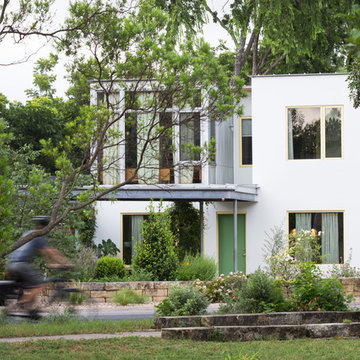
Small home in Austin, Texas
Leonid Furmansky Photography
Small eclectic two-storey stucco white house exterior in Austin with a flat roof and a metal roof.
Small eclectic two-storey stucco white house exterior in Austin with a flat roof and a metal roof.
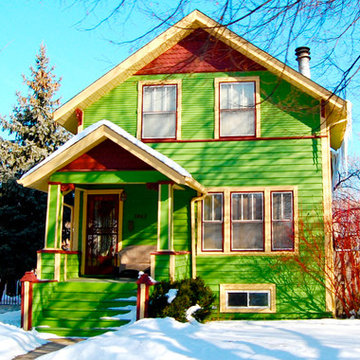
Inspiration for a mid-sized eclectic three-storey green house exterior in Vancouver with mixed siding, a gable roof and a shingle roof.
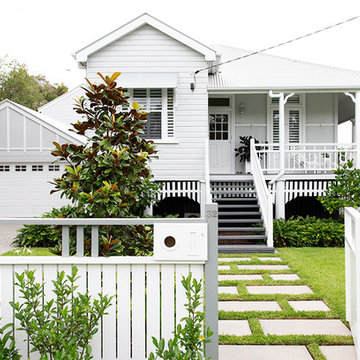
Villa Styling
Design ideas for a mid-sized eclectic two-storey grey house exterior in Brisbane with wood siding, a gable roof and a metal roof.
Design ideas for a mid-sized eclectic two-storey grey house exterior in Brisbane with wood siding, a gable roof and a metal roof.

Rear extension and garage facing onto the park
Design ideas for a small eclectic two-storey white house exterior in Newcastle - Maitland with concrete fiberboard siding, a gable roof, a metal roof, a white roof and board and batten siding.
Design ideas for a small eclectic two-storey white house exterior in Newcastle - Maitland with concrete fiberboard siding, a gable roof, a metal roof, a white roof and board and batten siding.
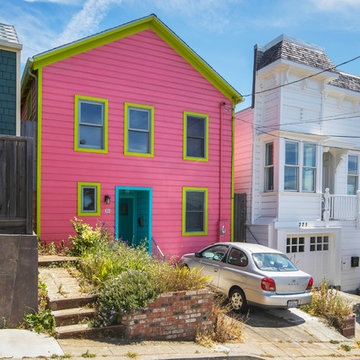
Mid-sized eclectic three-storey pink house exterior in San Francisco with wood siding, a gable roof and a shingle roof.
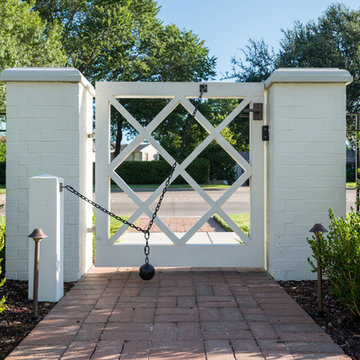
Mid-sized eclectic two-storey brick white house exterior in Dallas with a gable roof and a shingle roof.
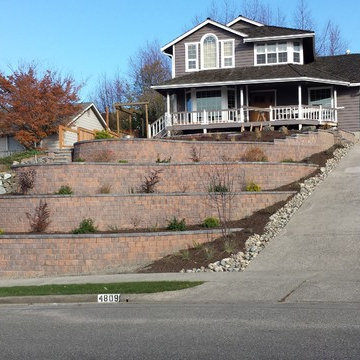
Removed an ivy covered front slope and installed terraced retaining walls.
Photo of a large eclectic brick brown house exterior in Seattle with a gable roof and a shingle roof.
Photo of a large eclectic brick brown house exterior in Seattle with a gable roof and a shingle roof.
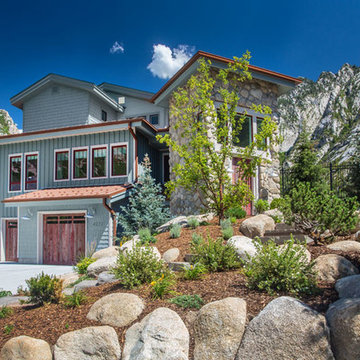
Curbside View
This is an example of a mid-sized eclectic two-storey blue house exterior in Salt Lake City with mixed siding, a gable roof and a metal roof.
This is an example of a mid-sized eclectic two-storey blue house exterior in Salt Lake City with mixed siding, a gable roof and a metal roof.
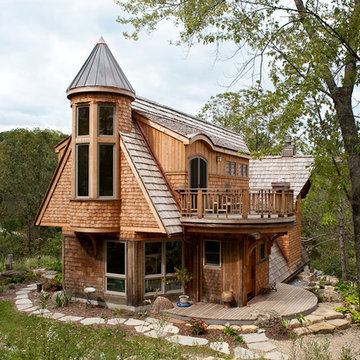
Zane Williams
Inspiration for a large eclectic three-storey brown house exterior in Other with wood siding, a gable roof, a shingle roof and a brown roof.
Inspiration for a large eclectic three-storey brown house exterior in Other with wood siding, a gable roof, a shingle roof and a brown roof.
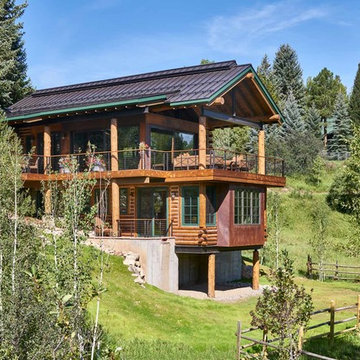
David Patterson Photography
Inspiration for a large eclectic two-storey brown house exterior in Denver with wood siding, a gable roof and a metal roof.
Inspiration for a large eclectic two-storey brown house exterior in Denver with wood siding, a gable roof and a metal roof.
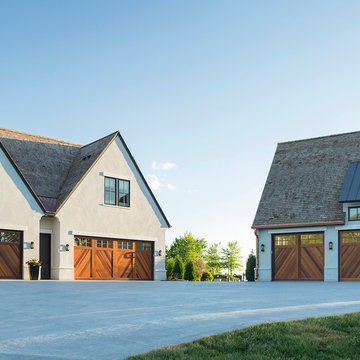
Hendel Homes
Landmark Photography
Design ideas for an expansive eclectic stucco house exterior in Minneapolis.
Design ideas for an expansive eclectic stucco house exterior in Minneapolis.
Eclectic House Exterior Design Ideas
1
