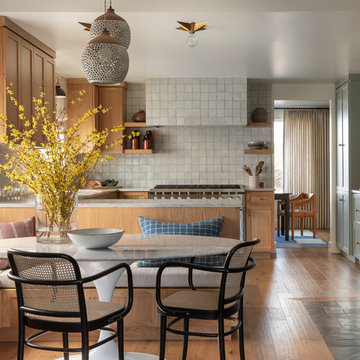Eclectic Kitchen Design Ideas
Refine by:
Budget
Sort by:Popular Today
161 - 180 of 66,316 photos
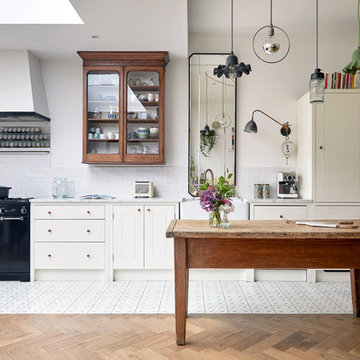
©Anna Stathaki
Photo of an eclectic galley kitchen in London with a farmhouse sink, flat-panel cabinets, white cabinets, white splashback, subway tile splashback, black appliances, with island, multi-coloured floor and white benchtop.
Photo of an eclectic galley kitchen in London with a farmhouse sink, flat-panel cabinets, white cabinets, white splashback, subway tile splashback, black appliances, with island, multi-coloured floor and white benchtop.
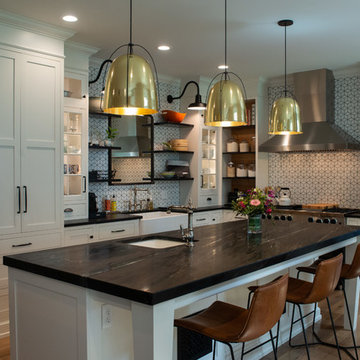
John Welsh
Photo of an eclectic l-shaped kitchen in Philadelphia with soapstone benchtops and black benchtop.
Photo of an eclectic l-shaped kitchen in Philadelphia with soapstone benchtops and black benchtop.
Find the right local pro for your project
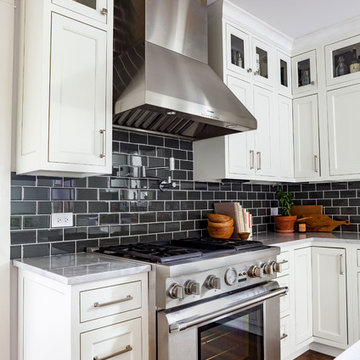
John Firak / LOMA Studios, lomastudios.com
This is an example of an eclectic kitchen in Chicago with an undermount sink, shaker cabinets, white cabinets, granite benchtops, black splashback, ceramic splashback, stainless steel appliances, dark hardwood floors, with island, brown floor and white benchtop.
This is an example of an eclectic kitchen in Chicago with an undermount sink, shaker cabinets, white cabinets, granite benchtops, black splashback, ceramic splashback, stainless steel appliances, dark hardwood floors, with island, brown floor and white benchtop.
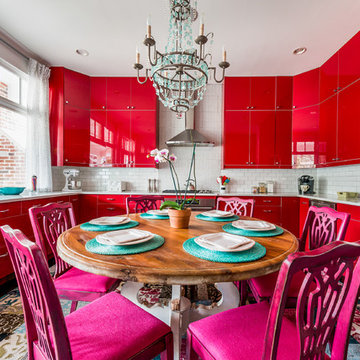
This is an example of an eclectic u-shaped eat-in kitchen in Atlanta with an undermount sink, flat-panel cabinets, red cabinets, white splashback, subway tile splashback, stainless steel appliances, no island, multi-coloured floor and grey benchtop.
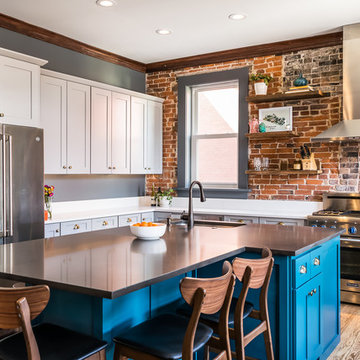
Karen Palmer Photography
Mid-sized eclectic l-shaped kitchen in St Louis with a single-bowl sink, shaker cabinets, quartz benchtops, brick splashback, stainless steel appliances, medium hardwood floors, with island, white benchtop, blue cabinets and brown floor.
Mid-sized eclectic l-shaped kitchen in St Louis with a single-bowl sink, shaker cabinets, quartz benchtops, brick splashback, stainless steel appliances, medium hardwood floors, with island, white benchtop, blue cabinets and brown floor.
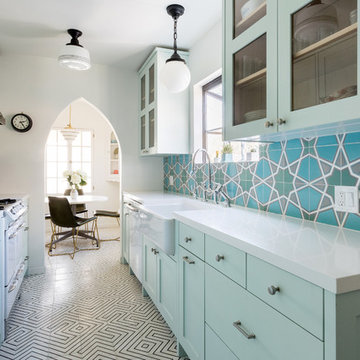
Photo by Amy Bartlam
Design ideas for a small eclectic galley separate kitchen in Los Angeles with shaker cabinets and no island.
Design ideas for a small eclectic galley separate kitchen in Los Angeles with shaker cabinets and no island.
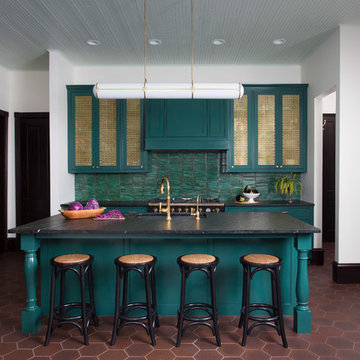
This was a dream project! The clients purchased this 1880s home and wanted to renovate it for their family to live in. It was a true labor of love, and their commitment to getting the details right was admirable. We rehabilitated doors and windows and flooring wherever we could, we milled trim work to match existing and carved our own door rosettes to ensure the historic details were beautifully carried through.
Every finish was made with consideration of wanting a home that would feel historic with integrity, yet would also function for the family and extend into the future as long possible. We were not interested in what is popular or trendy but rather wanted to honor what was right for the home.
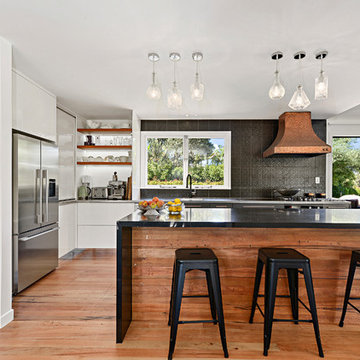
Inspiration for an eclectic l-shaped kitchen in Auckland with flat-panel cabinets, white cabinets, black splashback, metal splashback, stainless steel appliances, medium hardwood floors, with island, brown floor and black benchtop.
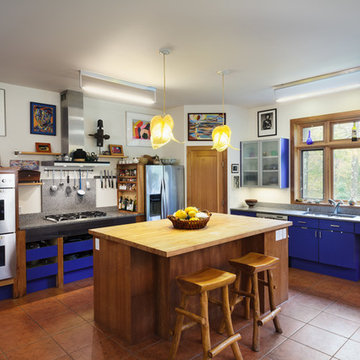
Energy Star appliances make for a beautiful, energy saving kitchen
Design ideas for an eclectic kitchen in New York with an undermount sink, flat-panel cabinets, blue cabinets, stainless steel appliances, terra-cotta floors, with island and orange floor.
Design ideas for an eclectic kitchen in New York with an undermount sink, flat-panel cabinets, blue cabinets, stainless steel appliances, terra-cotta floors, with island and orange floor.
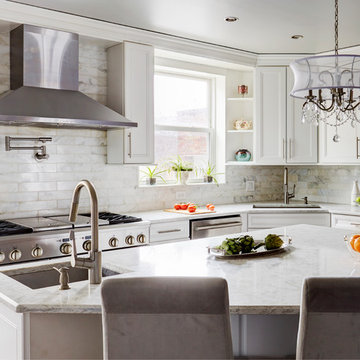
Our goal on this project was to make the kitchen in Chicago's popular Rogers Park neighborhood work for a family of six plus feel comfortable when they hosted family gatherings. We opened up the space, both literally and aesthetically, with the removal of the original center posts (see before photos) and a bright color palette that lends a light and open feel to the space. Our clients can hardly believe that their once small, dark, uncomfortable main floor has become a bright, functional and beautiful space where they can now comfortably host friends &family, and hang out as a family.
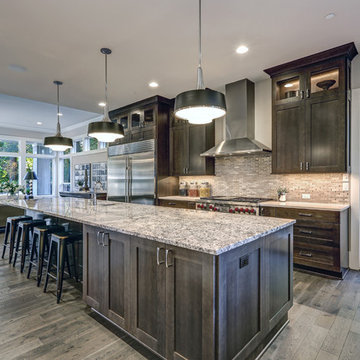
Lots of light and large open space make this kitchen a winner. The large island is great for entertaining and a fantastic workspace. Large circular pendant lights and undercabinet lighting enhance the natural light entering from the large picture windows.
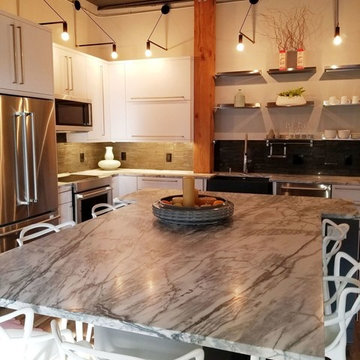
Complete renovation of historic loft in Downtown Denver. Everything is brand new and updated. Design and photography by Meg Miller Interior Creator
Inspiration for a mid-sized eclectic u-shaped eat-in kitchen in Denver with medium hardwood floors, grey floor, a farmhouse sink, flat-panel cabinets, white cabinets, soapstone benchtops, black splashback, ceramic splashback, stainless steel appliances and with island.
Inspiration for a mid-sized eclectic u-shaped eat-in kitchen in Denver with medium hardwood floors, grey floor, a farmhouse sink, flat-panel cabinets, white cabinets, soapstone benchtops, black splashback, ceramic splashback, stainless steel appliances and with island.
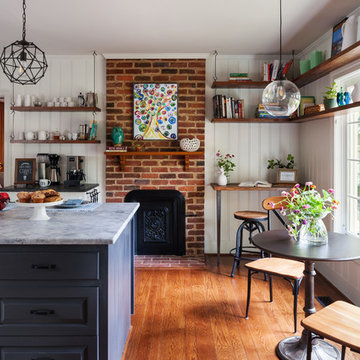
Can't you just imagine having your morning coffee and scone here while catching up on current events?
.
.
.
.
The natural light shining through these windows create a sense of place.
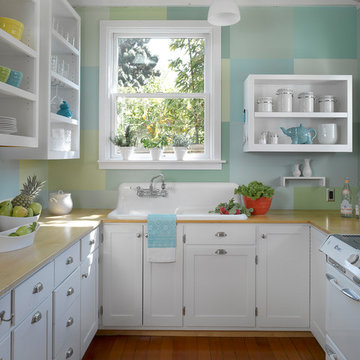
This turn of the century Bernal Heights cottage underwent a complete remodel and addition. Highlights include a new glass roll-up door in the office/studio and ipe decking used both inside and out providing a seamless transition to the outdoor area.
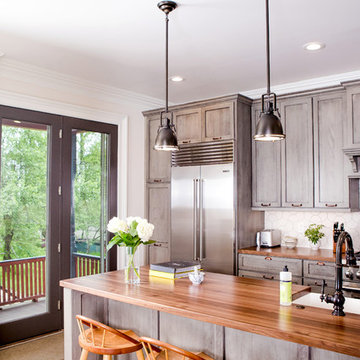
Built and designed by Shelton Design Build
Photo by: MissLPhotography
This is an example of a mid-sized eclectic galley open plan kitchen in Other with a farmhouse sink, shaker cabinets, distressed cabinets, wood benchtops, beige splashback, ceramic splashback, stainless steel appliances, light hardwood floors, with island and brown floor.
This is an example of a mid-sized eclectic galley open plan kitchen in Other with a farmhouse sink, shaker cabinets, distressed cabinets, wood benchtops, beige splashback, ceramic splashback, stainless steel appliances, light hardwood floors, with island and brown floor.
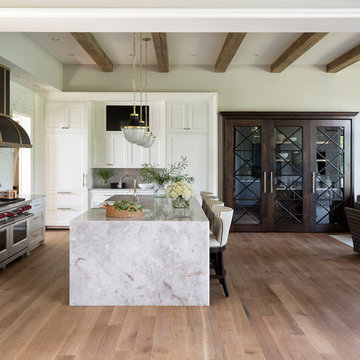
Hendel Homes
Landmark Photography
Photo of an expansive eclectic open plan kitchen in Minneapolis with a farmhouse sink, recessed-panel cabinets, white cabinets, quartzite benchtops, multi-coloured splashback, marble splashback, stainless steel appliances, medium hardwood floors, with island and brown floor.
Photo of an expansive eclectic open plan kitchen in Minneapolis with a farmhouse sink, recessed-panel cabinets, white cabinets, quartzite benchtops, multi-coloured splashback, marble splashback, stainless steel appliances, medium hardwood floors, with island and brown floor.
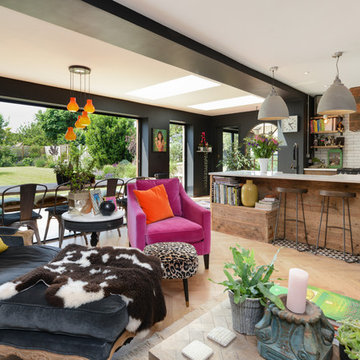
Large eclectic eat-in kitchen in Kent with flat-panel cabinets, light wood cabinets, quartzite benchtops, white splashback, subway tile splashback, light hardwood floors, a peninsula and beige floor.
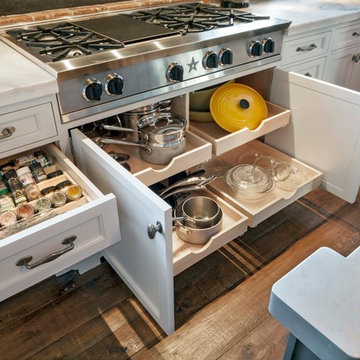
Innovative storage solutions abound within the cabinetry of this traditional kitchen. Woodruff Brown Photography
Inspiration for a large eclectic u-shaped eat-in kitchen in Other with glass-front cabinets, medium hardwood floors, with island, brown floor, white cabinets, granite benchtops and brown splashback.
Inspiration for a large eclectic u-shaped eat-in kitchen in Other with glass-front cabinets, medium hardwood floors, with island, brown floor, white cabinets, granite benchtops and brown splashback.
Eclectic Kitchen Design Ideas
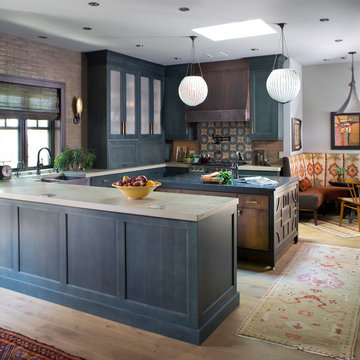
This kitchen is a great place to gather when friends and family come over. The blue cabinets and the cook top back splash make this kitchen exciting to spend time in.
9
