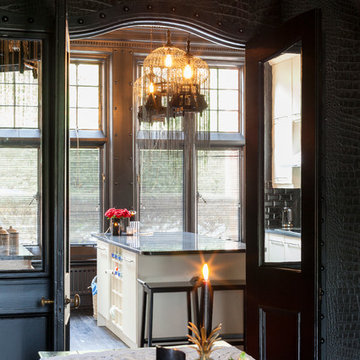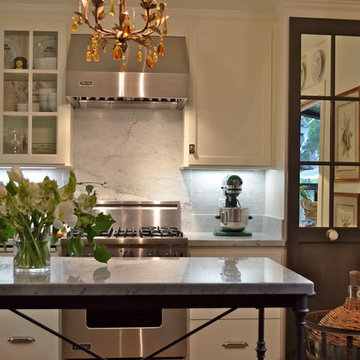Eclectic Kitchen Design Ideas
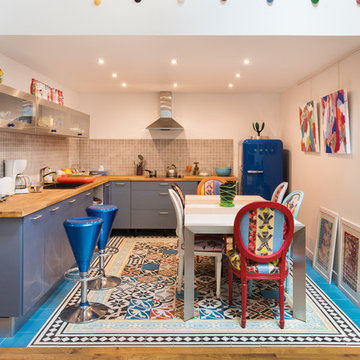
Martin Argyroglo
Inspiration for a mid-sized eclectic l-shaped eat-in kitchen in Paris with a drop-in sink, flat-panel cabinets, blue cabinets, wood benchtops, grey splashback, no island and coloured appliances.
Inspiration for a mid-sized eclectic l-shaped eat-in kitchen in Paris with a drop-in sink, flat-panel cabinets, blue cabinets, wood benchtops, grey splashback, no island and coloured appliances.
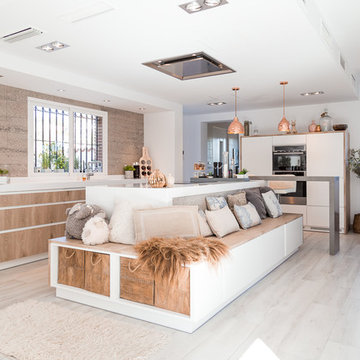
Large eclectic open plan kitchen in Malaga with flat-panel cabinets, medium wood cabinets and with island.
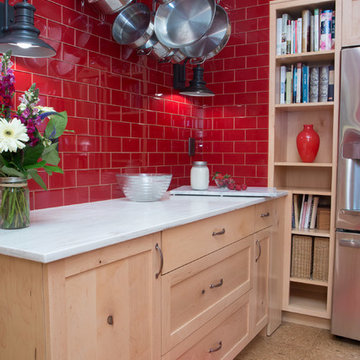
Design ideas for a mid-sized eclectic u-shaped separate kitchen in Portland with red splashback, stainless steel appliances, cork floors, a double-bowl sink, shaker cabinets, light wood cabinets, marble benchtops, porcelain splashback, a peninsula and beige floor.
Find the right local pro for your project
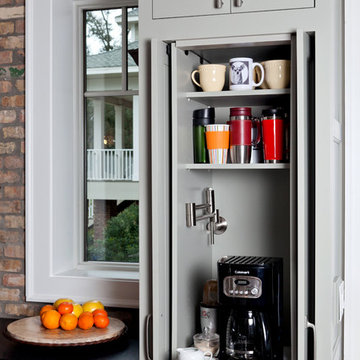
Coffee maker tucked away in cabinet.
greg riegler photography
Inspiration for an eclectic kitchen in Other.
Inspiration for an eclectic kitchen in Other.
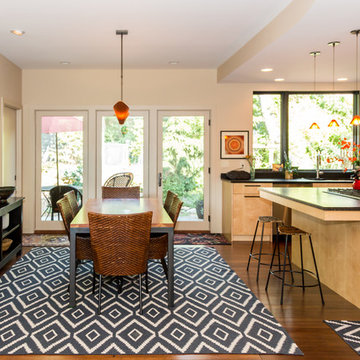
Photo: Peter Atkins
Architect / Builder: Choice Wood Company
Design ideas for an eclectic kitchen in Minneapolis.
Design ideas for an eclectic kitchen in Minneapolis.
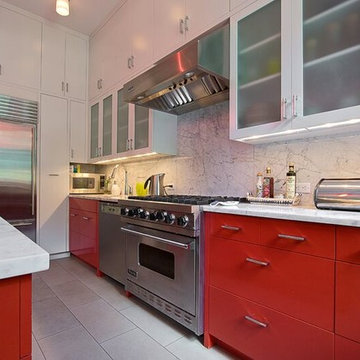
New York Custom Interior Millwork Corp.
Design ideas for a mid-sized eclectic l-shaped eat-in kitchen in New York with an undermount sink, flat-panel cabinets, red cabinets, marble benchtops, white splashback, stone slab splashback, stainless steel appliances, ceramic floors and with island.
Design ideas for a mid-sized eclectic l-shaped eat-in kitchen in New York with an undermount sink, flat-panel cabinets, red cabinets, marble benchtops, white splashback, stone slab splashback, stainless steel appliances, ceramic floors and with island.
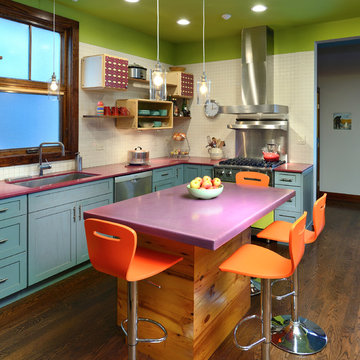
Eclectic l-shaped kitchen in Chicago with an undermount sink, shaker cabinets, blue cabinets, white splashback, stainless steel appliances, dark hardwood floors, with island and purple benchtop.
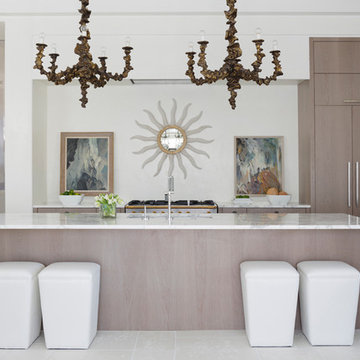
Mali Azima
Eclectic galley kitchen in Atlanta with an undermount sink, flat-panel cabinets, medium wood cabinets, marble benchtops and with island.
Eclectic galley kitchen in Atlanta with an undermount sink, flat-panel cabinets, medium wood cabinets, marble benchtops and with island.
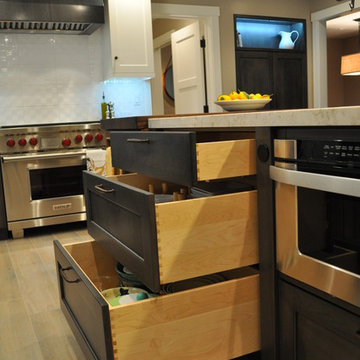
Our carpenters labored every detail from chainsaws to the finest of chisels and brad nails to achieve this eclectic industrial design. This project was not about just putting two things together, it was about coming up with the best solutions to accomplish the overall vision. A true meeting of the minds was required around every turn to achieve "rough" in its most luxurious state.
Featuring multiple Columbia Cabinet finishes; contrasting backsplashes, wall textures and flooring are all part of what makes this project so unique! Features include: Sharp microwave drawer, glass front wine fridge, fully integrated dishwasher, Blanco compost bin recessed into the counter, Walnut floating shelves, and barn house lighting.
PhotographerLink
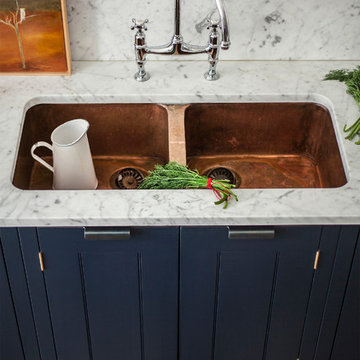
Cupboards painted in "Strong White’ and "Hague Blue" by Farrow & Ball (oil eggshell).
Handles, sink and taps sourced by the client.
Worktops in Carrara Marble.
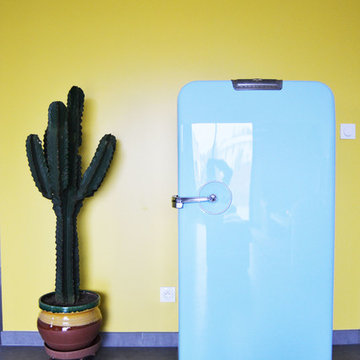
Mid-sized eclectic l-shaped open plan kitchen in Bordeaux with ceramic floors and no island.
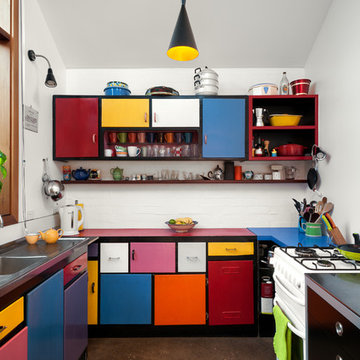
photographer Emma Cross
Inspiration for a small eclectic u-shaped kitchen in Melbourne with flat-panel cabinets, laminate benchtops, white splashback, no island, an integrated sink, white appliances, concrete floors, grey floor and red benchtop.
Inspiration for a small eclectic u-shaped kitchen in Melbourne with flat-panel cabinets, laminate benchtops, white splashback, no island, an integrated sink, white appliances, concrete floors, grey floor and red benchtop.
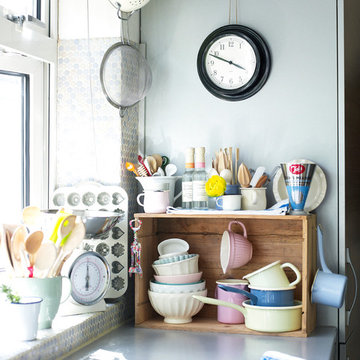
Old wine crate used as additional, makeshift storage within a rental kitchen. As featured in the book Home for Now by Joanna Thornhill (Cico Books, 2014). Photography: Emma Mitchell
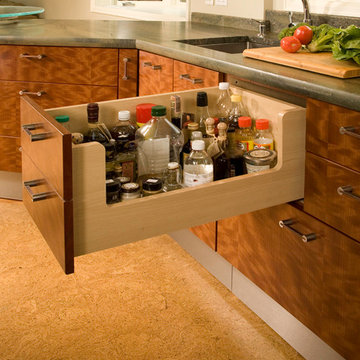
One of my most popular features is a chef's drawer. I introduced this concept over 20 years ago. Combine the drawer faces of the top two drawers and have a deep drawer with a scooped side made. This drawer happens to also be 27"-long so it holds even more!
Northlight Photography
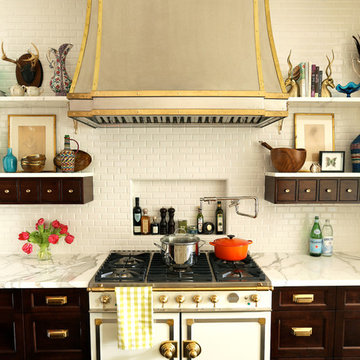
Photo of an eclectic kitchen in Chicago with dark wood cabinets, beige splashback and white appliances.
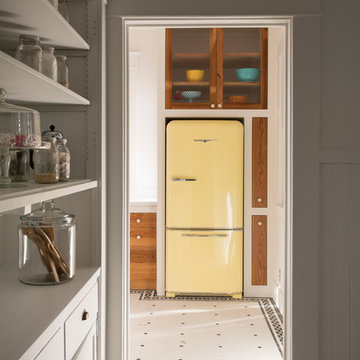
Kitchen renovation to a 1920 Austin bungalow.
Architect: Cindy Black of Hello Kitchen;
Photography by Whit Preston
This is an example of an eclectic kitchen in Austin with coloured appliances and medium wood cabinets.
This is an example of an eclectic kitchen in Austin with coloured appliances and medium wood cabinets.
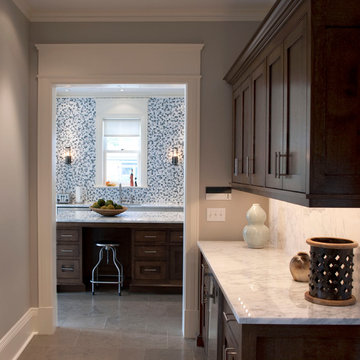
Inspiration for an eclectic kitchen in Minneapolis with mosaic tile splashback, marble benchtops, multi-coloured splashback and dark wood cabinets.
Eclectic Kitchen Design Ideas
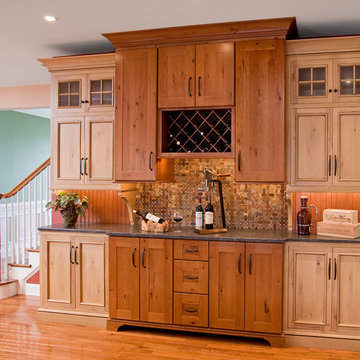
A dynamic and multifaceted entertaining area, this kitchen is the center for family gatherings and its open floor plan is conducive to entertaining. The kitchen was designed to accomodate two cooks, and the small island is the perfect place for food preparation while family and guests interact with the host. The informal dining area was enlarged to create a functional eating area, and the space now incorporates a sliding French door that provides easy access to the new rear deck. Skylights that change color on demand to diminish strong, unwanted sunlight were also incorporated in the revamped dining area. A peninsula area located off of the main kitchen and dining room creates a great space for additional entertaining and storage.
Character cherry cabinetry, tiger wood hardwood flooring, and dry stack running bond slate backsplash make bold statements within the space. The island top is a 3" thick Brazilian cherry end grain top, and the brushed black ash granite countertops elsewhere in the kitchen create a beautiful contrast against the cabinetry. A buffet area was incorporated into the adjoining family room to create a flow from space to space and to provide additional storage and a dry bar. Here the character cherry was maintained in the center part of the cabinetry and is flanked by a knotty maple to add more visual interest. The center backsplash is an onyx slate set in a basketweave pattern which is juxtaposed by cherry bead board on either side.
The use of a variety of natural materials lends itself to the rustic style, while the cabinetry style, decorative light fixtures, and open layout provide the space with a contemporary twist. Here bold statements blend with subtle details to create a warm, welcoming, and eclectic space.
12
