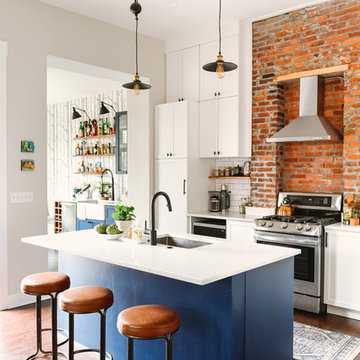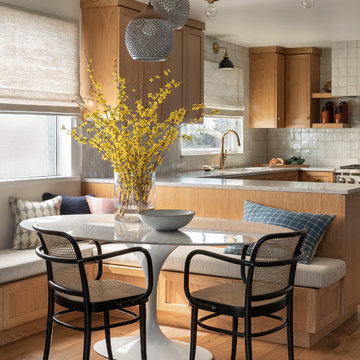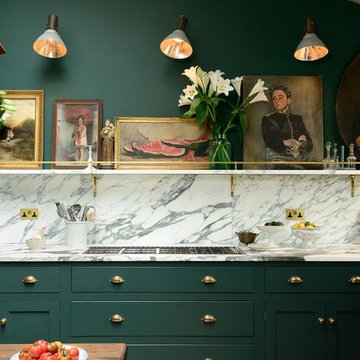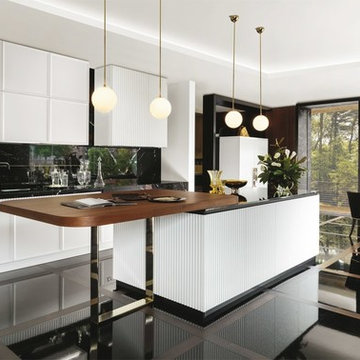Eclectic Kitchen Design Ideas
Refine by:
Budget
Sort by:Popular Today
41 - 60 of 66,342 photos
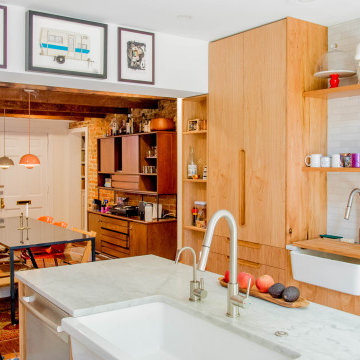
Photo of an eclectic kitchen in Philadelphia with a farmhouse sink, flat-panel cabinets, light wood cabinets, yellow splashback, panelled appliances, medium hardwood floors, with island, brown floor and yellow benchtop.
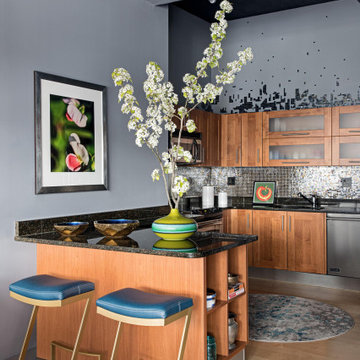
This design scheme blends femininity, sophistication, and the bling of Art Deco with earthy, natural accents. An amoeba-shaped rug breaks the linearity in the living room that’s furnished with a lady bug-red sleeper sofa with gold piping and another curvy sofa. These are juxtaposed with chairs that have a modern Danish flavor, and the side tables add an earthy touch. The dining area can be used as a work station as well and features an elliptical-shaped table with gold velvet upholstered chairs and bubble chandeliers. A velvet, aubergine headboard graces the bed in the master bedroom that’s painted in a subtle shade of silver. Abstract murals and vibrant photography complete the look. Photography by: Sean Litchfield
---
Project designed by Boston interior design studio Dane Austin Design. They serve Boston, Cambridge, Hingham, Cohasset, Newton, Weston, Lexington, Concord, Dover, Andover, Gloucester, as well as surrounding areas.
For more about Dane Austin Design, click here: https://daneaustindesign.com/
To learn more about this project, click here:
https://daneaustindesign.com/leather-district-loft
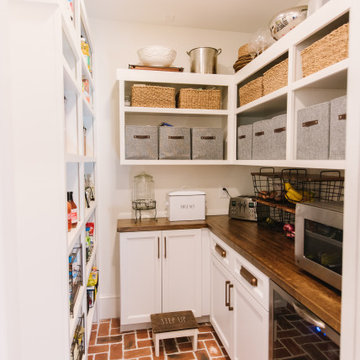
Small eclectic kitchen pantry in Atlanta with open cabinets, white cabinets, wood benchtops, stainless steel appliances, brick floors and brown benchtop.
Find the right local pro for your project
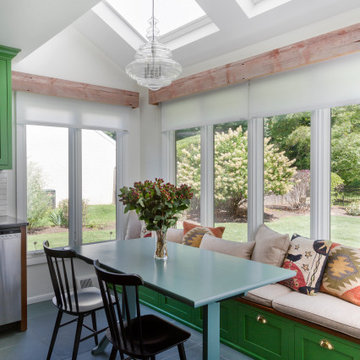
Inspiration for a mid-sized eclectic l-shaped eat-in kitchen in Philadelphia with an undermount sink, shaker cabinets, green cabinets, granite benchtops, white splashback, ceramic splashback, stainless steel appliances, slate floors, with island, green floor and black benchtop.
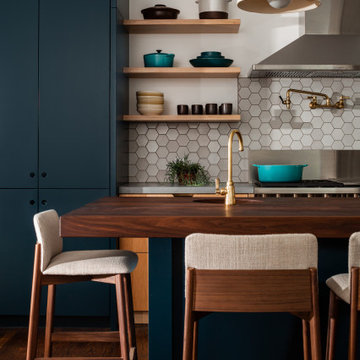
This remodel of a three-story San Francisco Victorian honors the timeless design while breathing fresh, modern life into the home. The clients’ new favorite room - the kitchen - is now bathed in light due to a skylight and floor-to-ceiling bi-folding steel framed doors. Beautiful custom wood cabinets and wood details add warmth, gorgeous tiles insert rich color and personality while the handcrafted concrete counters and sink bring a modern and functional touch.
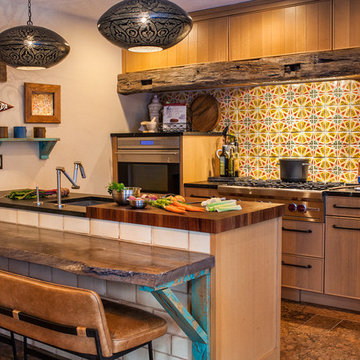
Photo of an eclectic galley kitchen in New York with an undermount sink, flat-panel cabinets, medium wood cabinets, multi-coloured splashback, stainless steel appliances, a peninsula, brown floor and black benchtop.
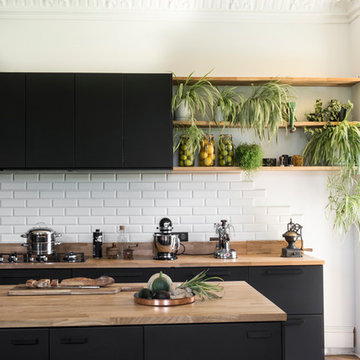
Design ideas for a large eclectic galley kitchen in Other with black cabinets, wood benchtops, white splashback, subway tile splashback, with island, brown floor, brown benchtop, flat-panel cabinets and medium hardwood floors.
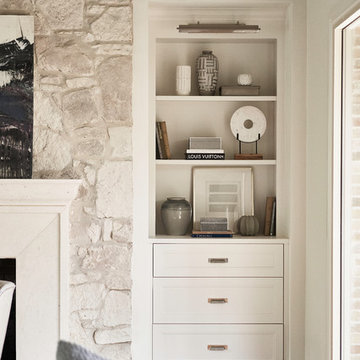
Casual comfortable family kitchen is the heart of this home! Organization is the name of the game in this fast paced yet loving family! Between school, sports, and work everyone needs to hustle, but this hard working kitchen makes it all a breeze! Photography: Stephen Karlisch
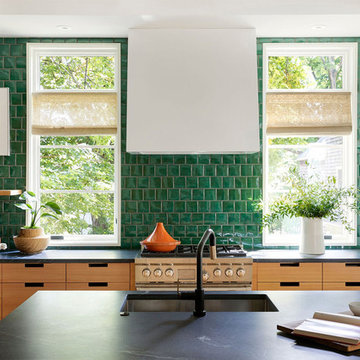
Architect: Charlie & Co. | Builder: Detail Homes | Photographer: Spacecrafting
Inspiration for an eclectic kitchen in Minneapolis.
Inspiration for an eclectic kitchen in Minneapolis.
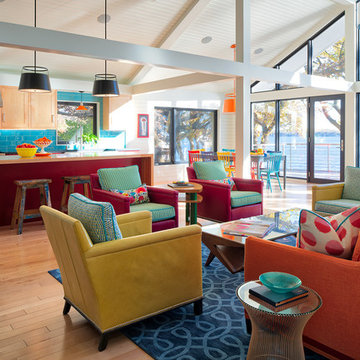
Scott Amundson Photography
Inspiration for an eclectic kitchen in Minneapolis.
Inspiration for an eclectic kitchen in Minneapolis.
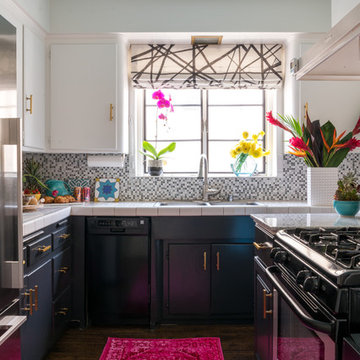
I wanted to paint the lower kitchen cabinets navy or teal, but I thought black would hide the dishwasher and stove better. The blue ceiling makes up for it though! We also covered the peeling particle-board countertop next to the stove with a polished marble remnant.
Photo © Bethany Nauert
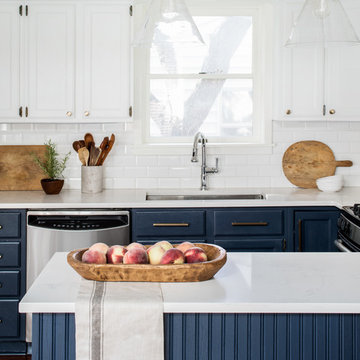
The small kitchen in this bungalow home was updated with fresh paint on existing cabinets, new quartz countertops, backsplash, hardware and lighting.
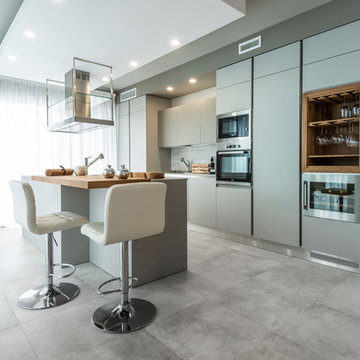
This is an example of an eclectic galley kitchen in Bologna with porcelain floors, grey floor, flat-panel cabinets, grey cabinets, wood benchtops, grey splashback, panelled appliances, with island and brown benchtop.
Eclectic Kitchen Design Ideas
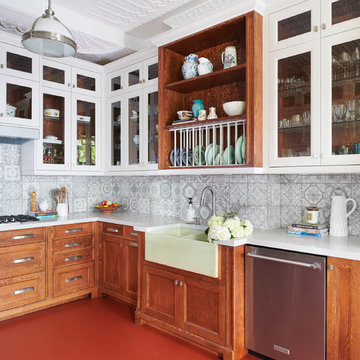
This is an example of a mid-sized eclectic u-shaped separate kitchen in Toronto with a farmhouse sink, shaker cabinets, medium wood cabinets, solid surface benchtops, grey splashback, ceramic splashback, stainless steel appliances, concrete floors, no island, red floor and white benchtop.
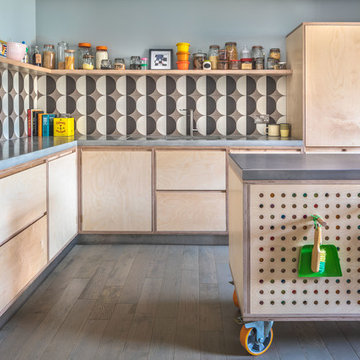
Birch Plywood Kitchen with recessed J handles and stainless steel recessed kick-board with a floating plywood shelf that sits above a splash back of geometric tiles. Plants, decorative and kitchen accessories sit on the shelf. The movable plywood island is on large orange castors and has a stainless steel worktop and contains a single oven and induction hob. The back of the island is a peg-board with a hand painted panel behind so that all the colours show through the holes. Pegs are used to hang toys and on. Orange and yellow curly cables provide the electrical connection to the oven and hob. The perimeter run of cabinets has a concrete worktop and houses the sink and tall integrated fridge/freezer and slimline full height larder with internal pull out drawers. The walls are painted in Dulux Noble Grey and Garden Grey. The flooring is engineered oak in a grey finish.
Charlie O'beirne - Lukonic Photography
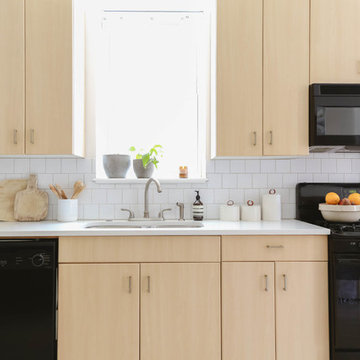
Photo: Rachel Loewen © 2018 Houzz
This is an example of an eclectic kitchen in Chicago.
This is an example of an eclectic kitchen in Chicago.
3
