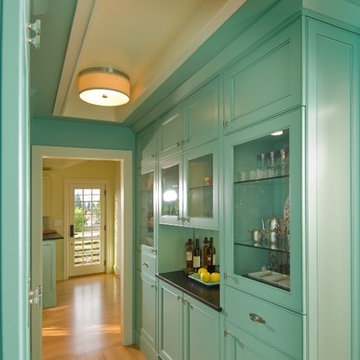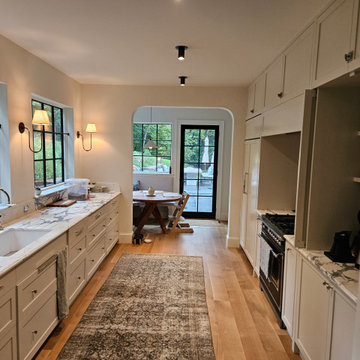Eclectic Kitchen Design Ideas
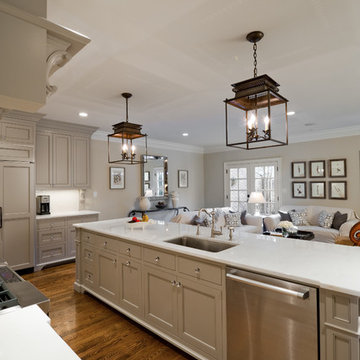
Kitchen cabinet paint color is Valspar paint Montpelier Ashlar Gray. Pendant lights from Pottery Barn.
For more info, call us at 844.770.ROBY or visit us online at www.AndrewRoby.com.
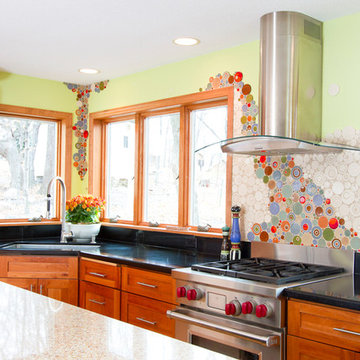
Photo of an expansive eclectic u-shaped eat-in kitchen in Minneapolis with an undermount sink, recessed-panel cabinets, medium wood cabinets, multi-coloured splashback, mosaic tile splashback, stainless steel appliances, medium hardwood floors and with island.
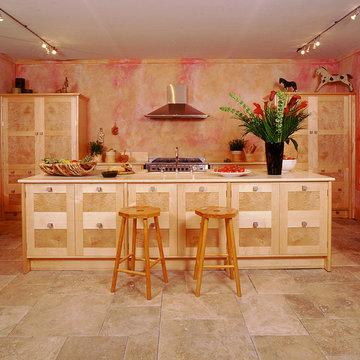
This kitchen was designed for The House and Garden show house which was organised by the IDDA (now The British Institute of Interior Design). Tim Wood was invited to design the kitchen for the showhouse in the style of a Mediterranean villa. Tim Wood designed the kitchen area which ran seamlessly into the dining room, the open garden area next to it was designed by Kevin Mc Cloud.
This bespoke kitchen was made from maple with quilted maple inset panels. All the drawers were made of solid maple and dovetailed and the handles were specially designed in pewter. The work surfaces were made from white limestone and the sink from a solid limestone block. A large storage cupboard contains baskets for food and/or children's toys. The larder cupboard houses a limestone base for putting hot food on and flush maple double sockets for electrical appliances. This maple kitchen has a pale and stylish look with timeless appeal.
Find the right local pro for your project
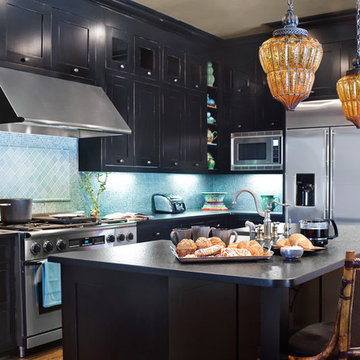
Distressed, black cabinets and a neutral ceiling frame a kitchen accented with brushed nickel hardware, countertops of brushed black granite, stainless steel appliances (hood, stove, oven, microwave and refrigerator) and a brushed nickel faucet.
Vintage, hand-blown amber glass pendants hang above rattan bar stools and dark walnut hardwoods, with a turquoise glass tile backsplash providing a pop of color.
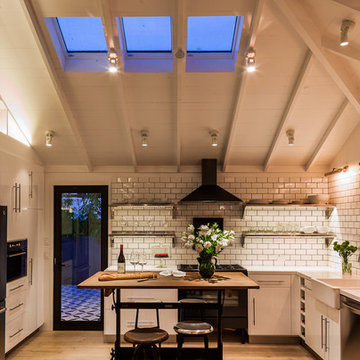
Ciro Coelho Photography
Inspiration for an eclectic kitchen in Santa Barbara with subway tile splashback and a farmhouse sink.
Inspiration for an eclectic kitchen in Santa Barbara with subway tile splashback and a farmhouse sink.
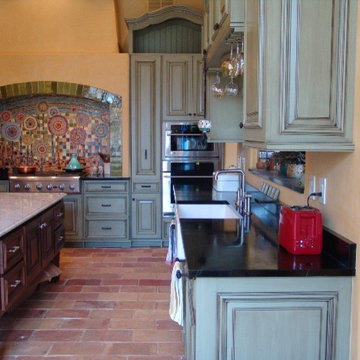
Custom tile work: Mercury Mosaics
Photography, Tom Eells
Inspiration for a large eclectic eat-in kitchen in Other with a farmhouse sink, raised-panel cabinets, green cabinets, multi-coloured splashback, mosaic tile splashback, terra-cotta floors, with island and orange floor.
Inspiration for a large eclectic eat-in kitchen in Other with a farmhouse sink, raised-panel cabinets, green cabinets, multi-coloured splashback, mosaic tile splashback, terra-cotta floors, with island and orange floor.
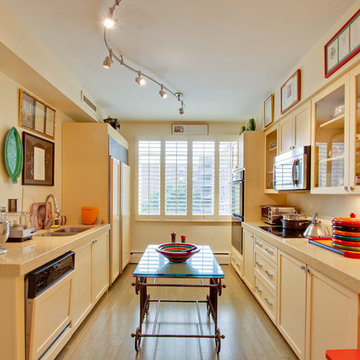
Designed by Connie Siegel of Reico Kitchen & Bath's Elkridge, MD location, this modern transitional kitchen design features Woodharbor cabinetry in Madison with a Buttermilk Yellow finish.
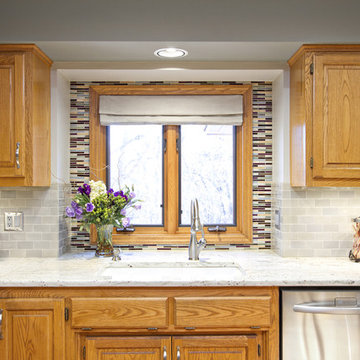
For this kitchen renovation, the homeowners wanted to keep their oak cabinets but wanted to freshen up and modernize their space. I changed the cabinet hardware, took down some 80s wallpaper, got new appliances and beautiful new granite countertops. I also had a custom backsplash made by Mercury Mosaics. The old dinette set was dated so I had a custom table and chairs made. Small changes helped bring a dated kitchen into the present.
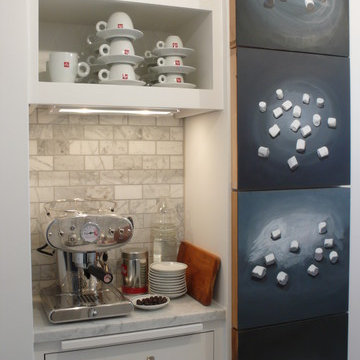
a small, but highly efficient space.
This is an example of an eclectic kitchen in Minneapolis.
This is an example of an eclectic kitchen in Minneapolis.
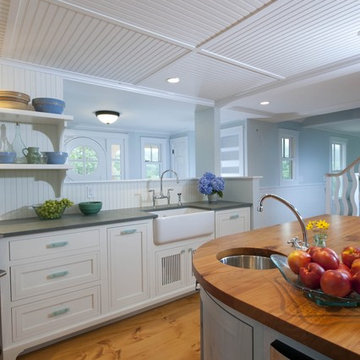
This is an example of an eclectic kitchen in Newark with a farmhouse sink and wood benchtops.
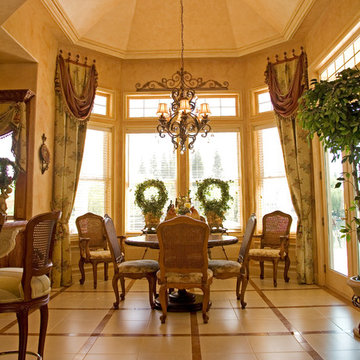
These very tall panels are the perfect frame for the dramatic bay window with a view of the lake. The panels are in a lovely brocade with terracotta silk in banding and ties at the top. The panels are tied to decorative wrought iron holdbacks and the swags that overlay the top attach to each of the end hardware posts. The swag is just enough to break up the vast height while adding such elegance!
Photography by Bob Marcotte
http://www.marcottephotography.com
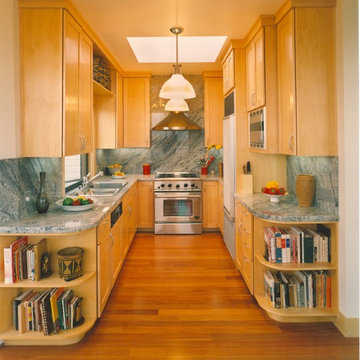
Our design for the façade of this house contains many references to the work of noted Bay Area architect Bernard Maybeck. The concrete exterior panels, aluminum windows designed to echo industrial steel sash, redwood log supporting the third floor breakfast deck, curving trellises and concrete fascia panels all reference Maybeck’s work. However, the overall design is quite original in its combinations of forms, eclectic references and reinterpreting of motifs. The use of steel detailing in the trellis’ rolled c-channels, the railings and the strut supporting the redwood log bring these motifs gently into the 21st Century. The house was intended to respect its immediate surroundings while also providing an opportunity to experiment with new materials and unconventional applications of common materials, much as Maybeck did during his own time.
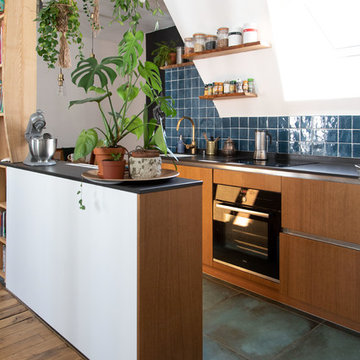
Le charme du Sud à Paris.
Un projet de rénovation assez atypique...car il a été mené par des étudiants architectes ! Notre cliente, qui travaille dans la mode, avait beaucoup de goût et s’est fortement impliquée dans le projet. Un résultat chiadé au charme méditerranéen.
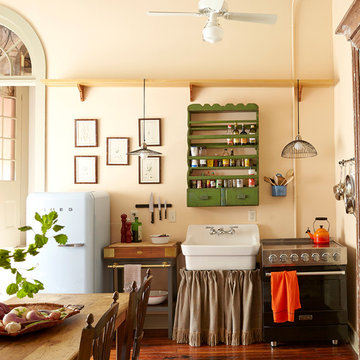
Sara Essex Bradley
Photo of a small eclectic single-wall eat-in kitchen in New Orleans with a farmhouse sink and dark hardwood floors.
Photo of a small eclectic single-wall eat-in kitchen in New Orleans with a farmhouse sink and dark hardwood floors.
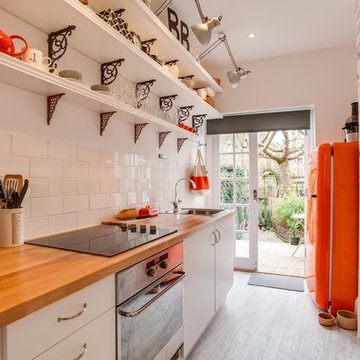
Creative take on regency styling with bold stripes, orange accents and bold graphics.
Photo credit: Alex Armitstead
Small eclectic galley separate kitchen in Hampshire with a drop-in sink, flat-panel cabinets, white cabinets, wood benchtops, white splashback, subway tile splashback, coloured appliances, painted wood floors and no island.
Small eclectic galley separate kitchen in Hampshire with a drop-in sink, flat-panel cabinets, white cabinets, wood benchtops, white splashback, subway tile splashback, coloured appliances, painted wood floors and no island.
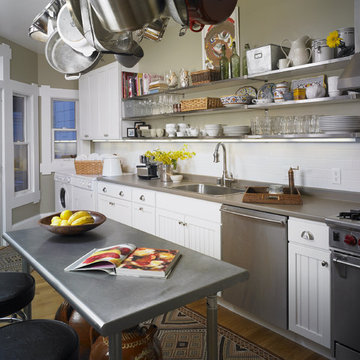
Contemporary kitchen with traditional elements
Photo by Eric Zepeda
Inspiration for a mid-sized eclectic galley eat-in kitchen in San Francisco with subway tile splashback, a drop-in sink, beaded inset cabinets, white cabinets, white splashback, stainless steel appliances, light hardwood floors, with island and solid surface benchtops.
Inspiration for a mid-sized eclectic galley eat-in kitchen in San Francisco with subway tile splashback, a drop-in sink, beaded inset cabinets, white cabinets, white splashback, stainless steel appliances, light hardwood floors, with island and solid surface benchtops.
Eclectic Kitchen Design Ideas
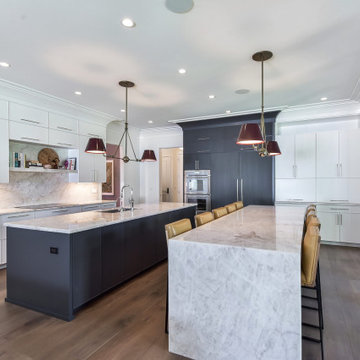
Design ideas for a large eclectic l-shaped open plan kitchen in Chicago with a single-bowl sink, flat-panel cabinets, white cabinets, marble benchtops, white splashback, stone slab splashback, panelled appliances, light hardwood floors, multiple islands and white benchtop.
5
