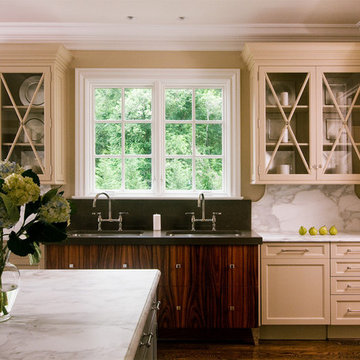Eclectic Kitchen Design Ideas
Refine by:
Budget
Sort by:Popular Today
1 - 20 of 36 photos
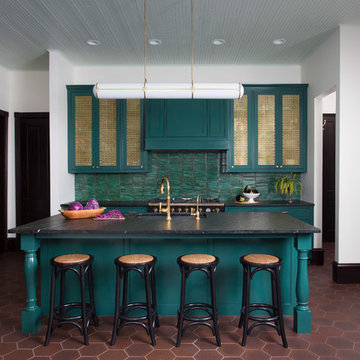
This was a dream project! The clients purchased this 1880s home and wanted to renovate it for their family to live in. It was a true labor of love, and their commitment to getting the details right was admirable. We rehabilitated doors and windows and flooring wherever we could, we milled trim work to match existing and carved our own door rosettes to ensure the historic details were beautifully carried through.
Every finish was made with consideration of wanting a home that would feel historic with integrity, yet would also function for the family and extend into the future as long possible. We were not interested in what is popular or trendy but rather wanted to honor what was right for the home.
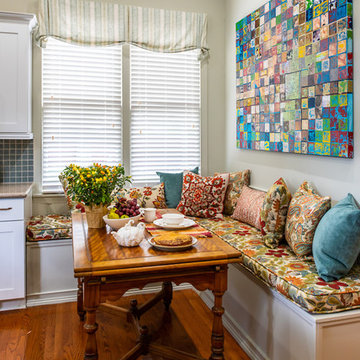
The bohemian flair continues into the kitchen with a multitude of patterned pillows adorning the built-in banquet for a welcoming and cozy effect. The contemporary work of original art plays along perfectly and keeps things exciting.
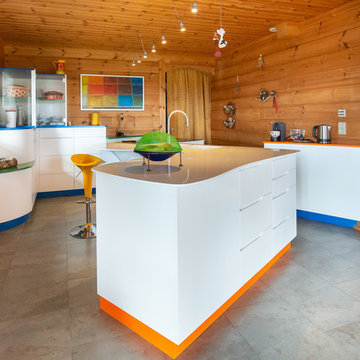
This is an example of an eclectic kitchen in Toulouse with flat-panel cabinets, white cabinets, with island and grey floor.
Find the right local pro for your project
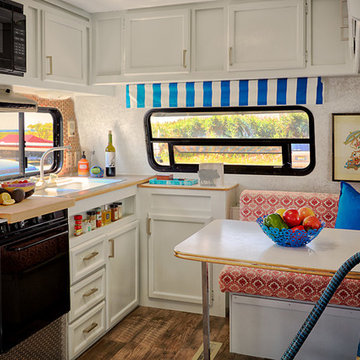
Small eclectic l-shaped eat-in kitchen in Philadelphia with a drop-in sink, recessed-panel cabinets, white cabinets, wood benchtops, black appliances, medium hardwood floors and no island.
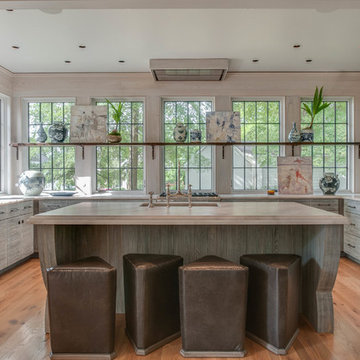
Inspiration for an eclectic u-shaped kitchen in Nashville with an undermount sink, flat-panel cabinets, distressed cabinets, window splashback, panelled appliances, light hardwood floors, with island and white benchtop.
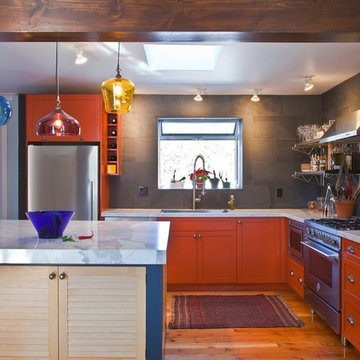
Design ideas for an eclectic l-shaped kitchen in Toronto with stainless steel appliances, orange cabinets, grey splashback, stone tile splashback and recessed-panel cabinets.
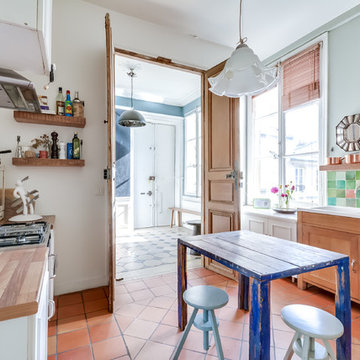
Meero
This is an example of a large eclectic galley separate kitchen in Paris with a double-bowl sink, shaker cabinets, light wood cabinets, multi-coloured splashback, mosaic tile splashback, terra-cotta floors and with island.
This is an example of a large eclectic galley separate kitchen in Paris with a double-bowl sink, shaker cabinets, light wood cabinets, multi-coloured splashback, mosaic tile splashback, terra-cotta floors and with island.
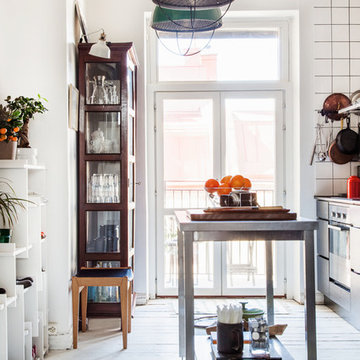
fotograf: Sofi Sykfont/Creart
This is an example of a mid-sized eclectic kitchen in Gothenburg with light hardwood floors, with island and beige floor.
This is an example of a mid-sized eclectic kitchen in Gothenburg with light hardwood floors, with island and beige floor.
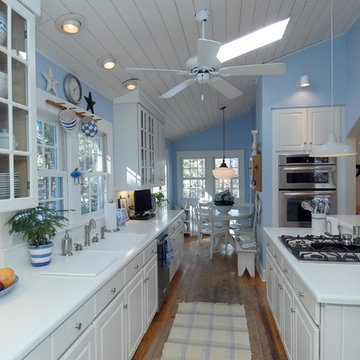
Inspiration for an eclectic galley eat-in kitchen in Denver with a double-bowl sink, glass-front cabinets, white cabinets, multi-coloured splashback and stainless steel appliances.
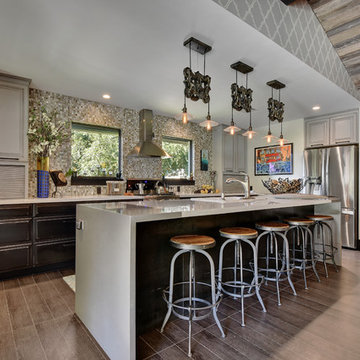
Allison Cartwright
Photo of an eclectic kitchen in Austin with a drop-in sink, raised-panel cabinets, grey cabinets, multi-coloured splashback, mosaic tile splashback, stainless steel appliances and with island.
Photo of an eclectic kitchen in Austin with a drop-in sink, raised-panel cabinets, grey cabinets, multi-coloured splashback, mosaic tile splashback, stainless steel appliances and with island.
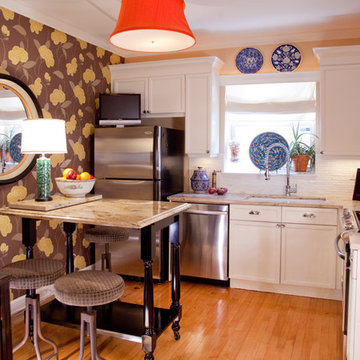
Todd Pierson
This is an example of an eclectic l-shaped kitchen in Chicago with an undermount sink, recessed-panel cabinets, white cabinets, white splashback and stainless steel appliances.
This is an example of an eclectic l-shaped kitchen in Chicago with an undermount sink, recessed-panel cabinets, white cabinets, white splashback and stainless steel appliances.
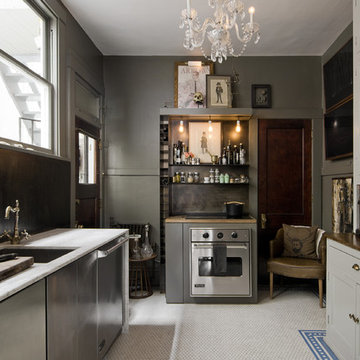
Lucy Call
Photo of a small eclectic kitchen in Salt Lake City with an undermount sink, glass-front cabinets, grey cabinets, stainless steel appliances, no island, marble benchtops, brown splashback and ceramic floors.
Photo of a small eclectic kitchen in Salt Lake City with an undermount sink, glass-front cabinets, grey cabinets, stainless steel appliances, no island, marble benchtops, brown splashback and ceramic floors.
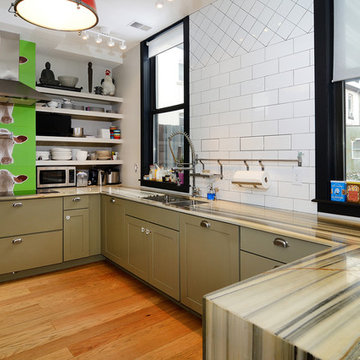
Property Marketed by Hudson Place Realty - Style meets substance in this circa 1875 townhouse. Completely renovated & restored in a contemporary, yet warm & welcoming style, 295 Pavonia Avenue is the ultimate home for the 21st century urban family. Set on a 25’ wide lot, this Hamilton Park home offers an ideal open floor plan, 5 bedrooms, 3.5 baths and a private outdoor oasis.
With 3,600 sq. ft. of living space, the owner’s triplex showcases a unique formal dining rotunda, living room with exposed brick and built in entertainment center, powder room and office nook. The upper bedroom floors feature a master suite separate sitting area, large walk-in closet with custom built-ins, a dream bath with an over-sized soaking tub, double vanity, separate shower and water closet. The top floor is its own private retreat complete with bedroom, full bath & large sitting room.
Tailor-made for the cooking enthusiast, the chef’s kitchen features a top notch appliance package with 48” Viking refrigerator, Kuppersbusch induction cooktop, built-in double wall oven and Bosch dishwasher, Dacor espresso maker, Viking wine refrigerator, Italian Zebra marble counters and walk-in pantry. A breakfast nook leads out to the large deck and yard for seamless indoor/outdoor entertaining.
Other building features include; a handsome façade with distinctive mansard roof, hardwood floors, Lutron lighting, home automation/sound system, 2 zone CAC, 3 zone radiant heat & tremendous storage, A garden level office and large one bedroom apartment with private entrances, round out this spectacular home.
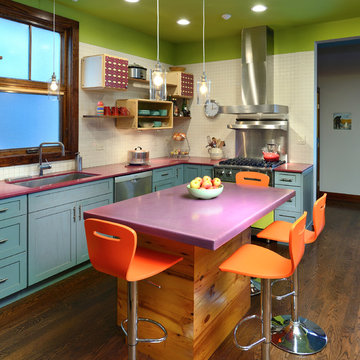
Eclectic l-shaped kitchen in Chicago with an undermount sink, shaker cabinets, blue cabinets, white splashback, stainless steel appliances, dark hardwood floors, with island and purple benchtop.
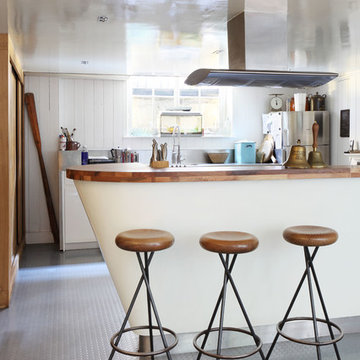
Alex James
Photo of an eclectic galley kitchen in London with wood benchtops and stainless steel appliances.
Photo of an eclectic galley kitchen in London with wood benchtops and stainless steel appliances.
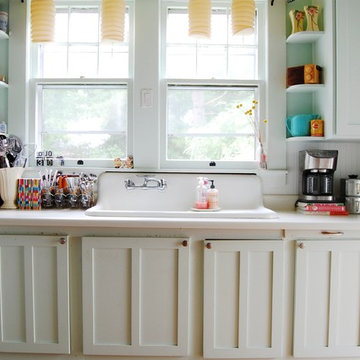
Photo: Corynne Pless © 2013 Houzz
Photo of an eclectic kitchen in New York with a drop-in sink, shaker cabinets, white cabinets and white splashback.
Photo of an eclectic kitchen in New York with a drop-in sink, shaker cabinets, white cabinets and white splashback.
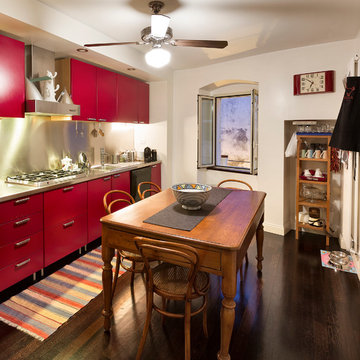
Antono e Roberto Tartaglione 2014
Eclectic kitchen in Bari with flat-panel cabinets, red cabinets, stainless steel benchtops, metallic splashback, metal splashback and black appliances.
Eclectic kitchen in Bari with flat-panel cabinets, red cabinets, stainless steel benchtops, metallic splashback, metal splashback and black appliances.
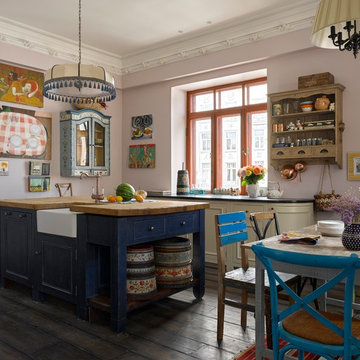
Photo of an eclectic eat-in kitchen in Moscow with with island, a farmhouse sink, wood benchtops, dark hardwood floors and brown floor.
Eclectic Kitchen Design Ideas
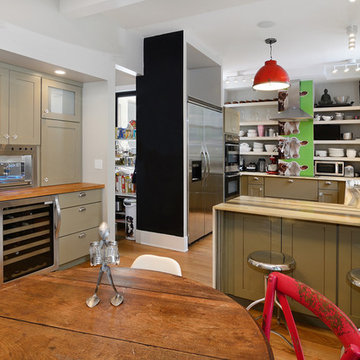
Property Marketed by Hudson Place Realty - Style meets substance in this circa 1875 townhouse. Completely renovated & restored in a contemporary, yet warm & welcoming style, 295 Pavonia Avenue is the ultimate home for the 21st century urban family. Set on a 25’ wide lot, this Hamilton Park home offers an ideal open floor plan, 5 bedrooms, 3.5 baths and a private outdoor oasis.
With 3,600 sq. ft. of living space, the owner’s triplex showcases a unique formal dining rotunda, living room with exposed brick and built in entertainment center, powder room and office nook. The upper bedroom floors feature a master suite separate sitting area, large walk-in closet with custom built-ins, a dream bath with an over-sized soaking tub, double vanity, separate shower and water closet. The top floor is its own private retreat complete with bedroom, full bath & large sitting room.
Tailor-made for the cooking enthusiast, the chef’s kitchen features a top notch appliance package with 48” Viking refrigerator, Kuppersbusch induction cooktop, built-in double wall oven and Bosch dishwasher, Dacor espresso maker, Viking wine refrigerator, Italian Zebra marble counters and walk-in pantry. A breakfast nook leads out to the large deck and yard for seamless indoor/outdoor entertaining.
Other building features include; a handsome façade with distinctive mansard roof, hardwood floors, Lutron lighting, home automation/sound system, 2 zone CAC, 3 zone radiant heat & tremendous storage, A garden level office and large one bedroom apartment with private entrances, round out this spectacular home.
1
