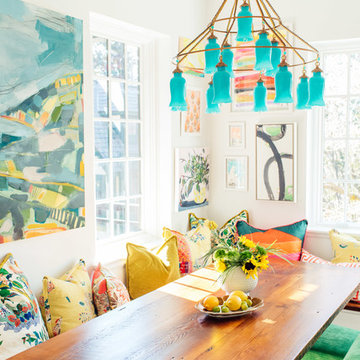Eclectic Kitchen/Dining Combo Design Ideas
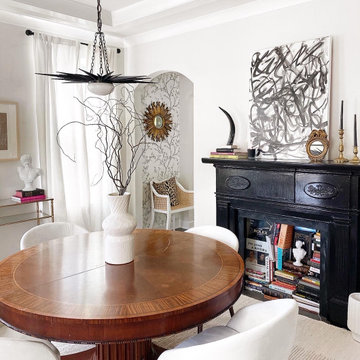
Faux Fireplace found at Antique store
Inspiration for a large eclectic kitchen/dining combo in DC Metro with white walls, dark hardwood floors, exposed beam, wallpaper, a standard fireplace and brown floor.
Inspiration for a large eclectic kitchen/dining combo in DC Metro with white walls, dark hardwood floors, exposed beam, wallpaper, a standard fireplace and brown floor.
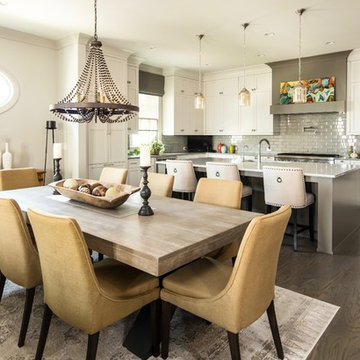
Larger view from the dining space and the kitchen. Open floor concepts are not easy to decorate. All areas have to flow and connect.
Inspiration for a large eclectic kitchen/dining combo in Atlanta with grey walls, dark hardwood floors, a standard fireplace, a concrete fireplace surround and grey floor.
Inspiration for a large eclectic kitchen/dining combo in Atlanta with grey walls, dark hardwood floors, a standard fireplace, a concrete fireplace surround and grey floor.
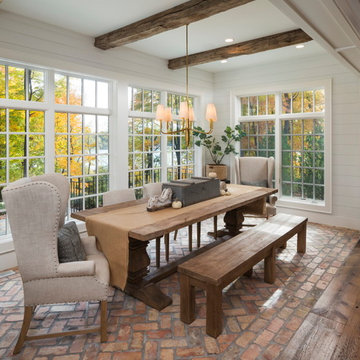
The client’s coastal New England roots inspired this Shingle style design for a lakefront lot. With a background in interior design, her ideas strongly influenced the process, presenting both challenge and reward in executing her exact vision. Vintage coastal style grounds a thoroughly modern open floor plan, designed to house a busy family with three active children. A primary focus was the kitchen, and more importantly, the butler’s pantry tucked behind it. Flowing logically from the garage entry and mudroom, and with two access points from the main kitchen, it fulfills the utilitarian functions of storage and prep, leaving the main kitchen free to shine as an integral part of the open living area.
An ARDA for Custom Home Design goes to
Royal Oaks Design
Designer: Kieran Liebl
From: Oakdale, Minnesota
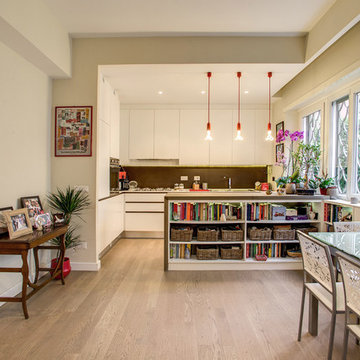
This is an example of a mid-sized eclectic kitchen/dining combo in Rome with beige walls, light hardwood floors and beige floor.
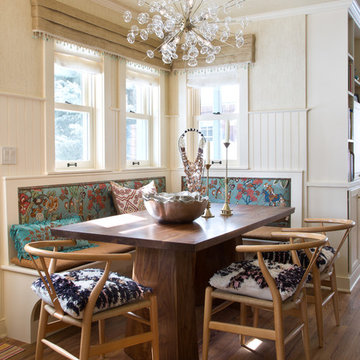
Emily Minton Redfield
This is an example of an eclectic kitchen/dining combo in Denver with beige walls and medium hardwood floors.
This is an example of an eclectic kitchen/dining combo in Denver with beige walls and medium hardwood floors.
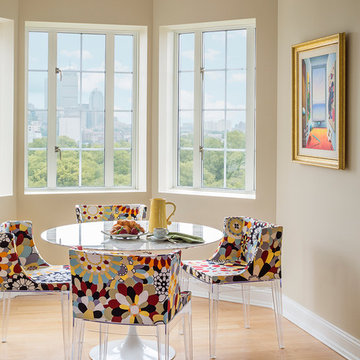
Custom lucite chairs by Knoll add whimsy to a breakfast nook with beautiful city views. Knoll Saarinen dining table.....Photo by Jared Kuzia
Inspiration for a mid-sized eclectic kitchen/dining combo in Boston with beige walls, light hardwood floors, no fireplace and brown floor.
Inspiration for a mid-sized eclectic kitchen/dining combo in Boston with beige walls, light hardwood floors, no fireplace and brown floor.
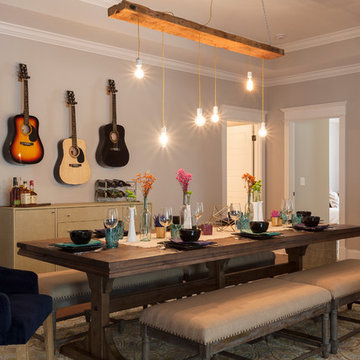
Matt Muller
Large eclectic kitchen/dining combo in Nashville with blue walls and medium hardwood floors.
Large eclectic kitchen/dining combo in Nashville with blue walls and medium hardwood floors.
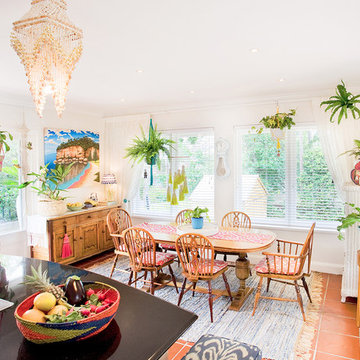
Designer: Bronwyn Poole
Photographer: Matt Craig
Design ideas for an eclectic kitchen/dining combo in Los Angeles with white walls and terra-cotta floors.
Design ideas for an eclectic kitchen/dining combo in Los Angeles with white walls and terra-cotta floors.

Capturing the woodland views was number one priority in this cozy cabin while selection of durable materials followed. The reclaimed barn wood floors finished in Odie's Oil Dark stand up to traffic and flexible seating options at the table allow up to 10 with bar seating allowing another 4.
The cabin is both a family vacation home and a vacation rental through www.staythehockinghills.com The small footprint of 934sf explodes over four stories offering over 1700sf of interior living space and three covered decks. There are two owner's suites, two bunk rooms, and alcove bed in the library, as well as two media rooms, and three bathrooms, sleeping up to eight adults and twelve guests total.
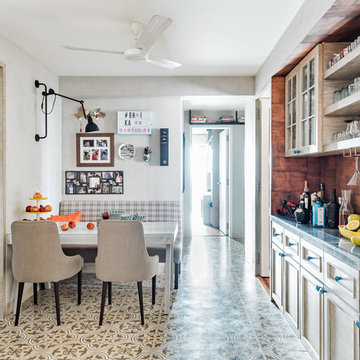
Suleiman Merchant
Inspiration for an eclectic kitchen/dining combo in Mumbai with beige walls and brown floor.
Inspiration for an eclectic kitchen/dining combo in Mumbai with beige walls and brown floor.
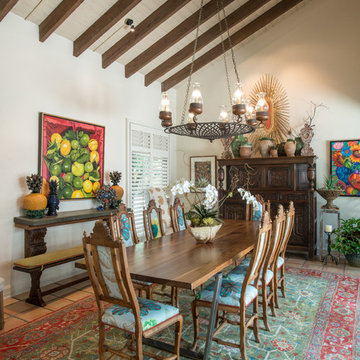
This dining room gains it's spaciousness not just by the size, but by the pitched beam ceiling ending in solid glass doors; looking out onto the entry veranda. The chandelier is an original Isaac Maxwell from the 1960's. The custom table is made from a live edge walnut slab with polished stainless steel legs. This contemporary piece is complimented by ten old Spanish style dining chairs with brightly colored Designers Guild fabric. An 18th century hutch graces the end of the room with an antique eye of God perched on top. A rare antique Persian rug defines the floor space. The art on the walls is part of a vast collection of original art the clients have collected over the years.
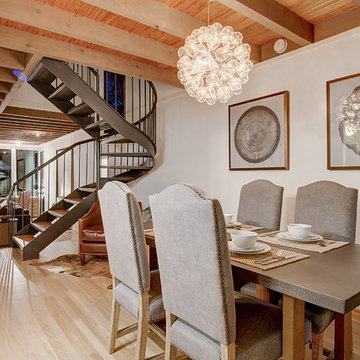
Luxury bachelor pad in the heart of Highland Park overlooking the Dallas Country Club. The mid century modern Oblesby was designed and built by architect James Wiley and turn-key furnished by Jessica Koltun Design. Eclectic with a mix of classic furniture with rustic, masculine elements. More photos and information at www.jkoltun.com Photography by Shawn Jolly Photography
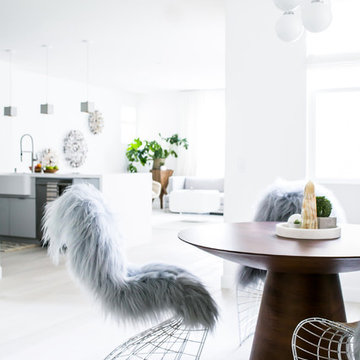
Open Dining / Kitchen / Living area. A mix of materials were used including wood, glass, metals, and some raw concrete. I kept to dynamic curvy shapes to create movement in the small space.
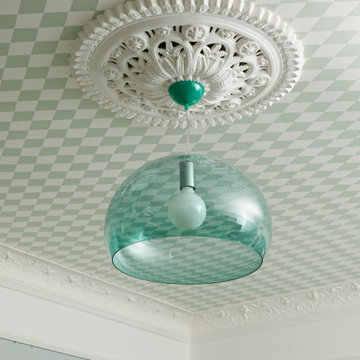
This is an example of a large eclectic kitchen/dining combo in Sussex with blue walls, wallpaper and wallpaper.
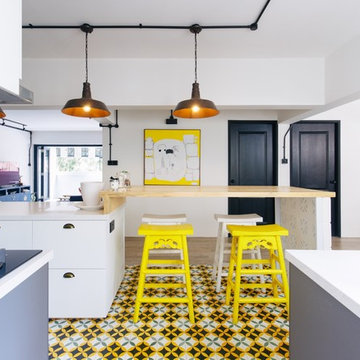
Marcus Lim
This is an example of an eclectic kitchen/dining combo in Singapore with white walls and multi-coloured floor.
This is an example of an eclectic kitchen/dining combo in Singapore with white walls and multi-coloured floor.
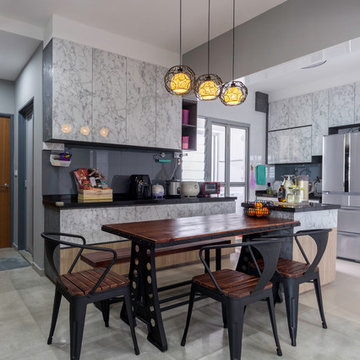
This is an example of an eclectic kitchen/dining combo in Singapore with grey walls, concrete floors and grey floor.
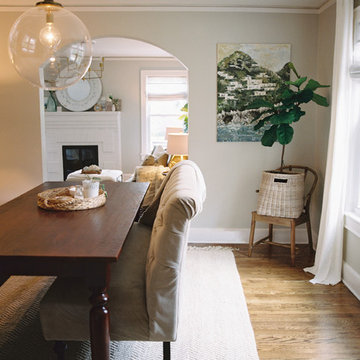
photographed by Landon Jacob Photography
Mid-sized eclectic kitchen/dining combo in Other with grey walls, dark hardwood floors and no fireplace.
Mid-sized eclectic kitchen/dining combo in Other with grey walls, dark hardwood floors and no fireplace.
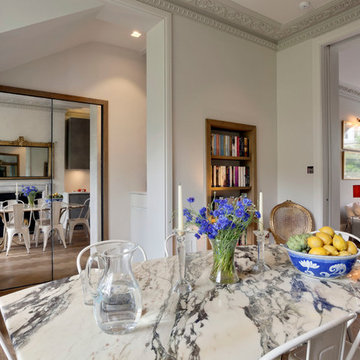
A double doorway, lined with 'distressed' mirrors and an oak frame, is located at the rear of the central opening in the kitchen/dining room. This accesses the understair storage whilst providing some additional visual depth and elegance.
Photography: Bruce Hemming
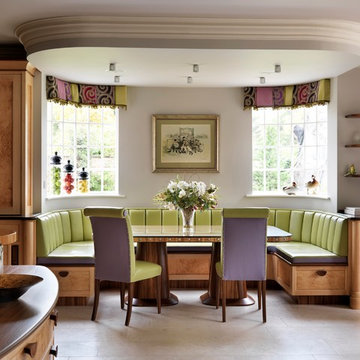
Open plan living areas with multi-functional spaces where a family can go about their daily business in relative peace, but in close physical contact with each other. Creating the ideal space to promote family harmony.
Darren Chung Photography.
Interior design by Jamie Hempsall Ltd.
Eclectic Kitchen/Dining Combo Design Ideas
1
