Eclectic Kitchen with an Integrated Sink Design Ideas
Refine by:
Budget
Sort by:Popular Today
1 - 20 of 768 photos
Item 1 of 3
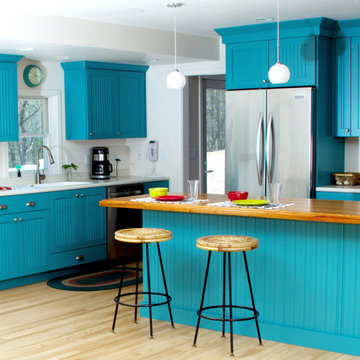
Diana Wiesner of Lampert Lumber in Chetek, WI worked with her client and Dura Supreme to create this custom teal blue paint color for their new kitchen. They wanted a contemporary cottage styled kitchen with blue cabinets to contrast their love of blue, red, and yellow. The homeowners can now come home to a stunning teal (aqua) blue kitchen that grabs center stage in this contemporary home with cottage details.
Bria Cabinetry by Dura Supreme with an affordable Personal Paint Match finish to "Calypso" SW 6950 in the Craftsman Beaded Panel door style.
This kitchen was featured in HGTV Magazine summer of 2014 in the Kitchen Chronicles. Here's a quote from the designer's interview that was featured in the issue. "Every time you enter this kitchen, it's like walking into a Caribbean vacation. It's upbeat and tropical, and it can be paired with equally vivid reds and greens. I was worried the homeowners might get blue fatigue, and it's definitely a gutsy choice for a rural Wisconsin home. But winters on their farm are brutal, and this color is a reminder that summer comes again." - Diana Wiesner, Lampert Lumber, Chetek, WI
Request a FREE Dura Supreme Brochure:
http://www.durasupreme.com/request-brochure

Mid-sized eclectic u-shaped eat-in kitchen in London with an integrated sink, flat-panel cabinets, green cabinets, quartzite benchtops, cement tile splashback, panelled appliances, light hardwood floors, with island, beige floor and white benchtop.
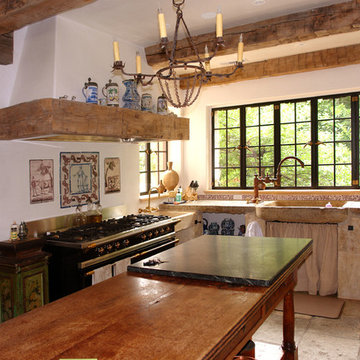
Imported European limestone floor slabs. Trimless polished white plaster walls.
Reclaimed rustic wood beams.
Antique limestone counters & sink.
Robert R. Larsen, A.I.A. Photo

Kitchen with blue switches and pink walls
Small eclectic single-wall eat-in kitchen in Berlin with an integrated sink, flat-panel cabinets, red cabinets, laminate benchtops, pink splashback, coloured appliances, linoleum floors, no island, pink floor and white benchtop.
Small eclectic single-wall eat-in kitchen in Berlin with an integrated sink, flat-panel cabinets, red cabinets, laminate benchtops, pink splashback, coloured appliances, linoleum floors, no island, pink floor and white benchtop.
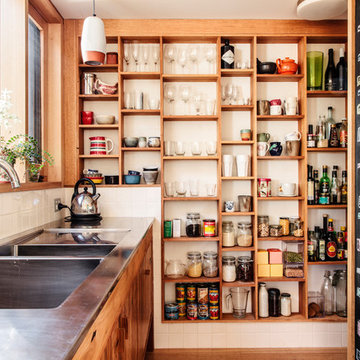
Home of Emily Wright of Nancybird. Timber open shelving and cabinets in the kitchen. Hand made sky blue ceramic tiles line the cooktop splash back. Stand alone cooktop. Carrara Marble benchtop, timber floor boards, hand made tiles, timber kitchen, open shelving, blackboard, walk-in pantry, stainless steel appliances
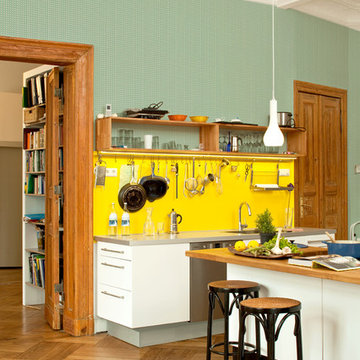
Design ideas for a large eclectic open plan kitchen in Berlin with flat-panel cabinets, white cabinets, yellow splashback, stainless steel appliances, medium hardwood floors, with island, an integrated sink and stainless steel benchtops.
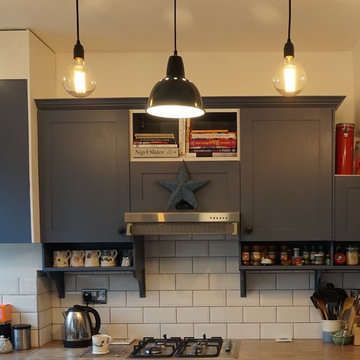
Diane Harvey-White
Inspiration for a small eclectic l-shaped eat-in kitchen in London with an integrated sink, shaker cabinets, blue cabinets, wood benchtops, white splashback, stainless steel appliances, dark hardwood floors, no island and subway tile splashback.
Inspiration for a small eclectic l-shaped eat-in kitchen in London with an integrated sink, shaker cabinets, blue cabinets, wood benchtops, white splashback, stainless steel appliances, dark hardwood floors, no island and subway tile splashback.
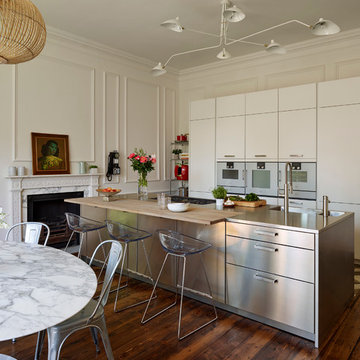
This is an example of an eclectic galley open plan kitchen in Essex with an integrated sink, flat-panel cabinets, white cabinets, stainless steel benchtops, white appliances, dark hardwood floors and with island.
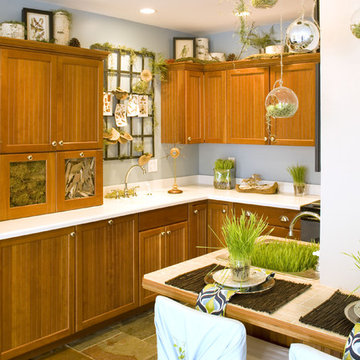
This is a kitchen that I staged for the DPVA's Show House in 2009. I used materials that were provided by Mother Nature to give this space a comfortable, natural feel. Photo by Bealer Photographic Arts.
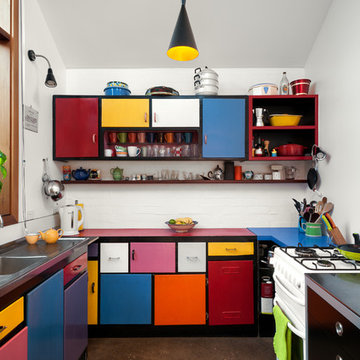
photographer Emma Cross
Inspiration for a small eclectic u-shaped kitchen in Melbourne with flat-panel cabinets, laminate benchtops, white splashback, no island, an integrated sink, white appliances, concrete floors, grey floor and red benchtop.
Inspiration for a small eclectic u-shaped kitchen in Melbourne with flat-panel cabinets, laminate benchtops, white splashback, no island, an integrated sink, white appliances, concrete floors, grey floor and red benchtop.
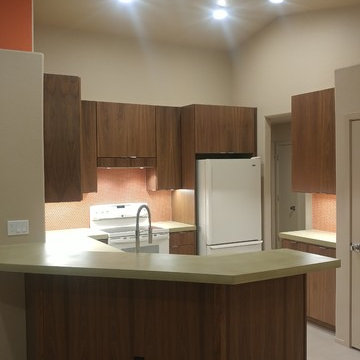
Design ideas for a mid-sized eclectic l-shaped open plan kitchen in Phoenix with an integrated sink, flat-panel cabinets, dark wood cabinets, concrete benchtops, orange splashback, mosaic tile splashback, coloured appliances, ceramic floors, a peninsula, grey floor and green benchtop.
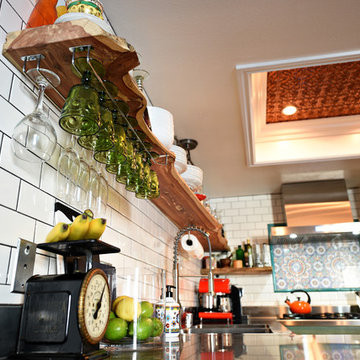
http://blog.indigofoto.com
Photo of a mid-sized eclectic u-shaped eat-in kitchen in Las Vegas with an integrated sink, flat-panel cabinets, green cabinets, stainless steel benchtops, white splashback, ceramic splashback, stainless steel appliances, porcelain floors and no island.
Photo of a mid-sized eclectic u-shaped eat-in kitchen in Las Vegas with an integrated sink, flat-panel cabinets, green cabinets, stainless steel benchtops, white splashback, ceramic splashback, stainless steel appliances, porcelain floors and no island.
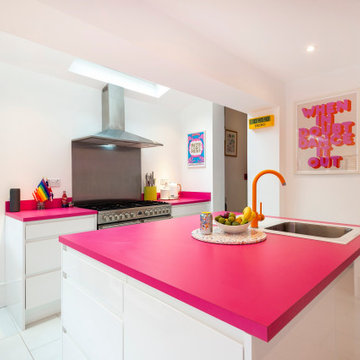
Design ideas for a mid-sized eclectic l-shaped open plan kitchen in London with an integrated sink, flat-panel cabinets, white cabinets, solid surface benchtops, pink splashback, stainless steel appliances, ceramic floors, with island, white floor and pink benchtop.

We are in New York City, in a wonderful vintage apartment in the luxury Upper East Side district, overlooking Central Park. New York designer Julie Hillman, in collaboration with Peter Pennoyer Architects, designed a kitchen with professional performance that was perfectly integrated with the home’s eclectic furnishing full of precious vintage details.
In this elegant project, Officine Gullo created the kitchen and its furnishings by applying custom solutions
that allowed the designers to meet the needs and wishes of the client. In fact, the kitchen was designed to
be experienced in everyday life, as Julie Hillman tells us:
“We wanted a space that could act as a kitchen but could visually appear as a room. The challenge was
to separate the professional kitchen from the family space, but at the same time make it practical and in
tune with the rest of the environment.”
In the environment thus designed, the cooking area plays a prominent role, and Officine Gullo’s OG
Professional stove is the protagonist. It is a professional high-tech cooking unit extremely functional and
extremely versatile, offering multiple cooking methods thanks to its large dimensions that allow the
preparation of dishes even for several guests. The two ovens available, one static and one ventilated, allow
simultaneous cooking, while the hob is equipped with maxi burners and a ribbed frytop.
A custom-made hood, with metal frame, glass panels and LED lights, was manufactured by Officine
Gullo and installed above the cooking area. Custom wall cabinets and under-top drawers complete the
furnishings with matching design.
The large window illuminates the sink with marble top, hosting also the dishwasher. The central island
is dedicated to washing as well. Made of wood and marble, in addition to the integrated sink, it features
drawers, some of which are refrigerated.
Julie commented on the choice of materials and finishes, saying:
“I love unusual combinations of different materials, so we chose Jet Black (RAL 9005) for the kitchen and
the special finish in dark burnished brass for the frames for their industrial look, and a natural polished
oak colour, matching the same hue of the parquet, for the wooden sections.”
ABOUT JULIE HILLMAN
Julie Hillman’s approach to designing residential spaces focuses on a thoughtful curation of collectible
items that speak to both the client’s unique interests and her eclectic aesthetic. She cultivates a creative
dialogue between the architects, artisans, and craftsmen to ensure that each home tells its own story. She
believes there should be harmony in every room in a home, and the best way to achieve this is to create
a subtle yet unexpected mix of decorative and functional arts. She feels that every item in a room should
be in conversation with one another while maintaining its own significance. Julie’s goal is to help each
home possess a distinctive, timeless, and unique style that is not based on any specific criteria, but on the
collaborative vision of designer and client.
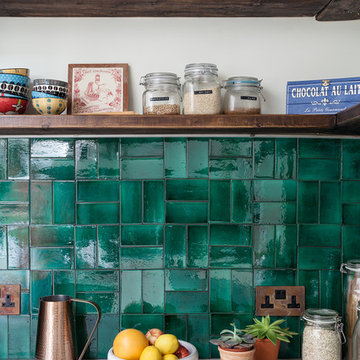
Kasia Fiszer
Inspiration for a small eclectic l-shaped separate kitchen in London with an integrated sink, shaker cabinets, white cabinets, marble benchtops, green splashback, ceramic splashback, panelled appliances, cement tiles, no island and white floor.
Inspiration for a small eclectic l-shaped separate kitchen in London with an integrated sink, shaker cabinets, white cabinets, marble benchtops, green splashback, ceramic splashback, panelled appliances, cement tiles, no island and white floor.
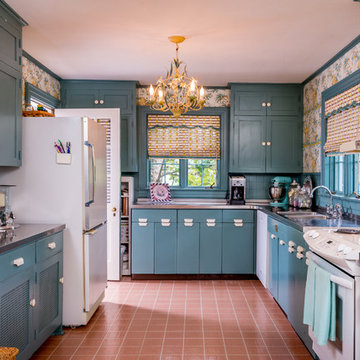
This is an example of an eclectic u-shaped separate kitchen in Other with an integrated sink, shaker cabinets, blue cabinets, stainless steel benchtops, blue splashback, ceramic splashback, white appliances, terra-cotta floors and no island.
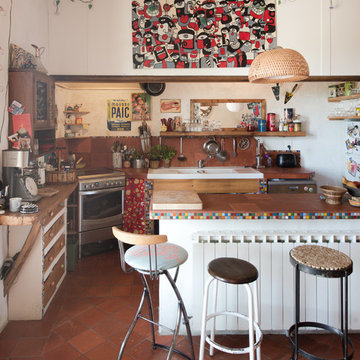
Jours & Nuits © 2018 Houzz
Photo of an eclectic kitchen in Montpellier with an integrated sink, tile benchtops, brown splashback, terra-cotta splashback, stainless steel appliances, terra-cotta floors, a peninsula, red floor and brown benchtop.
Photo of an eclectic kitchen in Montpellier with an integrated sink, tile benchtops, brown splashback, terra-cotta splashback, stainless steel appliances, terra-cotta floors, a peninsula, red floor and brown benchtop.
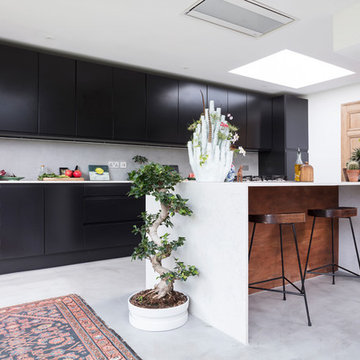
Susie Lowe
Inspiration for a large eclectic eat-in kitchen in Edinburgh with an integrated sink, flat-panel cabinets, black cabinets, quartzite benchtops, grey splashback, panelled appliances, concrete floors, with island, grey floor and white benchtop.
Inspiration for a large eclectic eat-in kitchen in Edinburgh with an integrated sink, flat-panel cabinets, black cabinets, quartzite benchtops, grey splashback, panelled appliances, concrete floors, with island, grey floor and white benchtop.

Samer et Richard, nous ont contacté pour la rénovation totale de leur appartement de 69 m2, situé dans le 16 ème arrondissement de Paris.
Dans la pièce de vie, nous avons clarifié les usages. La cuisine a été réagencé, cela nous a permis d'ajouter un bureau, conformément au désir des clients.
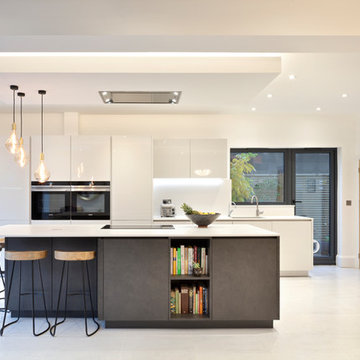
Photo of a mid-sized eclectic single-wall open plan kitchen in London with an integrated sink, flat-panel cabinets, grey cabinets, quartzite benchtops, grey splashback, stone slab splashback, black appliances, porcelain floors, with island, grey floor and grey benchtop.
Eclectic Kitchen with an Integrated Sink Design Ideas
1