Eclectic Kitchen with Beige Benchtop Design Ideas
Refine by:
Budget
Sort by:Popular Today
1 - 20 of 591 photos
Item 1 of 3

Inspiration for an eclectic l-shaped eat-in kitchen in London with green cabinets, solid surface benchtops, with island and beige benchtop.
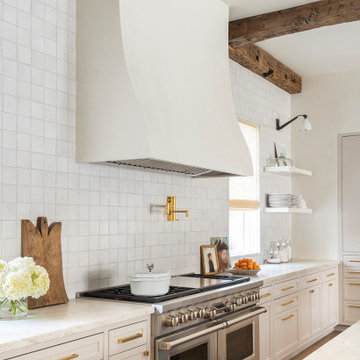
Design ideas for an eclectic kitchen in Houston with recessed-panel cabinets, white cabinets, marble benchtops, white splashback, ceramic splashback, panelled appliances, with island, beige benchtop and exposed beam.
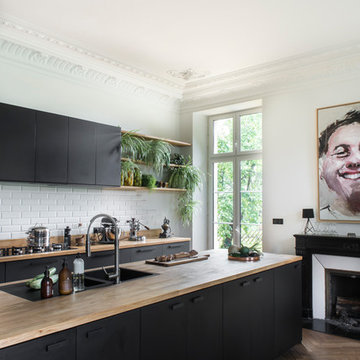
Design ideas for a large eclectic galley open plan kitchen in Other with a double-bowl sink, beaded inset cabinets, black cabinets, wood benchtops, white splashback, subway tile splashback, stainless steel appliances, light hardwood floors, with island, beige floor and beige benchtop.
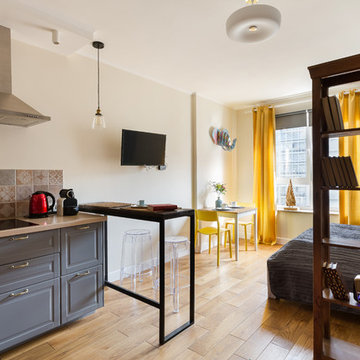
фотографы: Екатерина Титенко, Анна Чернышова, дизайнер: Алла Сеничева
Design ideas for a small eclectic l-shaped open plan kitchen in Saint Petersburg with a drop-in sink, raised-panel cabinets, grey cabinets, solid surface benchtops, beige splashback, ceramic splashback, coloured appliances, laminate floors, with island and beige benchtop.
Design ideas for a small eclectic l-shaped open plan kitchen in Saint Petersburg with a drop-in sink, raised-panel cabinets, grey cabinets, solid surface benchtops, beige splashback, ceramic splashback, coloured appliances, laminate floors, with island and beige benchtop.
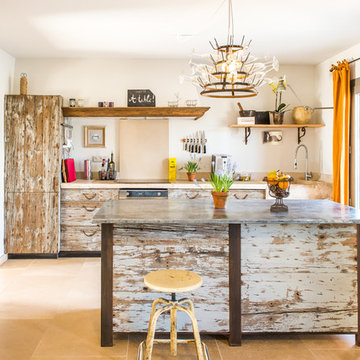
Cuisine par Laurent Passe
Crédit photo Virginie Ovessian
Photo of a mid-sized eclectic single-wall separate kitchen in Other with distressed cabinets, a drop-in sink, beaded inset cabinets, limestone benchtops, beige splashback, limestone splashback, stainless steel appliances, limestone floors, with island, beige floor and beige benchtop.
Photo of a mid-sized eclectic single-wall separate kitchen in Other with distressed cabinets, a drop-in sink, beaded inset cabinets, limestone benchtops, beige splashback, limestone splashback, stainless steel appliances, limestone floors, with island, beige floor and beige benchtop.
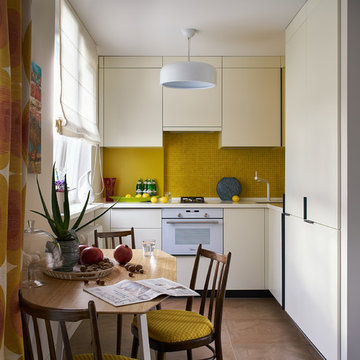
Фото: Михаил Поморцев
This is an example of a small eclectic l-shaped eat-in kitchen in Yekaterinburg with an undermount sink, flat-panel cabinets, solid surface benchtops, yellow splashback, mosaic tile splashback, white appliances, porcelain floors, brown floor, no island, beige cabinets and beige benchtop.
This is an example of a small eclectic l-shaped eat-in kitchen in Yekaterinburg with an undermount sink, flat-panel cabinets, solid surface benchtops, yellow splashback, mosaic tile splashback, white appliances, porcelain floors, brown floor, no island, beige cabinets and beige benchtop.
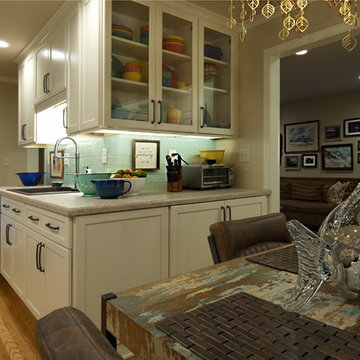
Lisza Coffey Photography
This is an example of a small eclectic l-shaped eat-in kitchen in Other with a drop-in sink, flat-panel cabinets, white cabinets, laminate benchtops, blue splashback, glass tile splashback, stainless steel appliances, medium hardwood floors, no island, brown floor and beige benchtop.
This is an example of a small eclectic l-shaped eat-in kitchen in Other with a drop-in sink, flat-panel cabinets, white cabinets, laminate benchtops, blue splashback, glass tile splashback, stainless steel appliances, medium hardwood floors, no island, brown floor and beige benchtop.
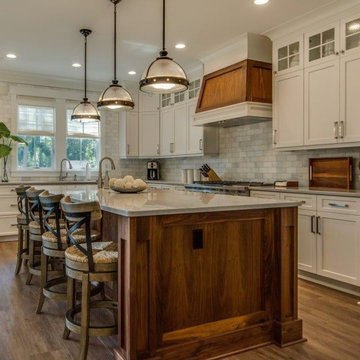
Custom designed second row for the beach home, in a gated plantation on Hilton Head Island. The kitchen is open to the central great room and dining area, creating an open floor plan.
We chose colors and materials which compliment the surrounding area with soft tones and hues. I worked closely with the client and we went through multiple design options, each honing in closer to the end result. We achieved a home with character, detail, and one that matches their lifestyle.

This amazing old house was in need of something really special and by mixing a couple of antiques with modern dark Eggersmann units we have a real stand out kitchen that looks like no other we have ever done. What a joy to work with such a visionary client and on such a beautiful home.
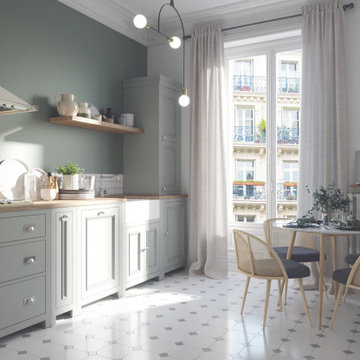
Design ideas for a mid-sized eclectic l-shaped eat-in kitchen in Paris with a farmhouse sink, flat-panel cabinets, green cabinets, wood benchtops, white splashback, ceramic splashback, ceramic floors, no island, grey floor and beige benchtop.
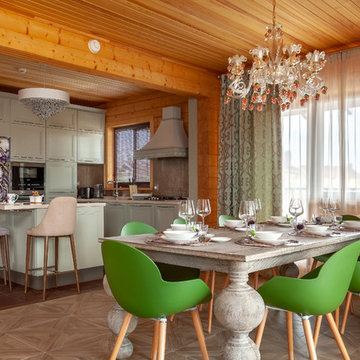
Автор проекта Шикина Ирина
Фото Данилкин Алексей
Design ideas for an eclectic l-shaped eat-in kitchen in Moscow with recessed-panel cabinets, green cabinets, beige splashback, ceramic splashback, stainless steel appliances, with island, brown floor, beige benchtop and exposed beam.
Design ideas for an eclectic l-shaped eat-in kitchen in Moscow with recessed-panel cabinets, green cabinets, beige splashback, ceramic splashback, stainless steel appliances, with island, brown floor, beige benchtop and exposed beam.

Mid-sized eclectic galley eat-in kitchen in Berlin with an undermount sink, flat-panel cabinets, dark wood cabinets, quartz benchtops, metallic splashback, mirror splashback, panelled appliances, medium hardwood floors, with island, brown floor and beige benchtop.

Full condo renovation: replaced carpet and laminate flooring with continuous LVP throughout; painted kitchen cabinets; added tile backsplash in kitchen; replaced appliances, sink, and faucet; replaced light fixtures and repositioned/added lights; selected all new furnishings- some brand new, some salvaged from second-hand sellers. Goal of this project was to stretch the dollars, so we worked hard to put money into the areas with highest return and get creative where possible. Phase 2 will be to update additional light fixtures and repaint more areas.
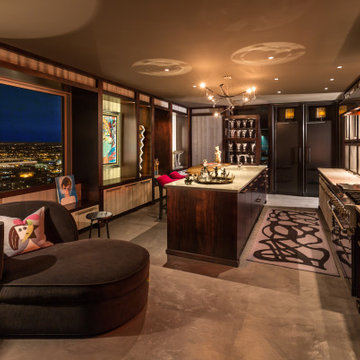
Spacious kitchen with custom island and cabinets. Original art, artist designed light fixture and rug.
Design ideas for a large eclectic galley eat-in kitchen in Milwaukee with a farmhouse sink, flat-panel cabinets, dark wood cabinets, limestone benchtops, stainless steel appliances, concrete floors, with island, beige floor and beige benchtop.
Design ideas for a large eclectic galley eat-in kitchen in Milwaukee with a farmhouse sink, flat-panel cabinets, dark wood cabinets, limestone benchtops, stainless steel appliances, concrete floors, with island, beige floor and beige benchtop.
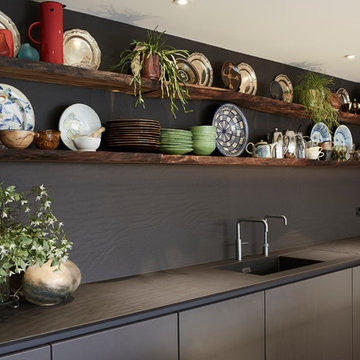
Grace Markham Photography
This is an example of a large eclectic open plan kitchen in London with a single-bowl sink, flat-panel cabinets, beige cabinets, quartzite benchtops, panelled appliances, concrete floors, with island, grey floor and beige benchtop.
This is an example of a large eclectic open plan kitchen in London with a single-bowl sink, flat-panel cabinets, beige cabinets, quartzite benchtops, panelled appliances, concrete floors, with island, grey floor and beige benchtop.
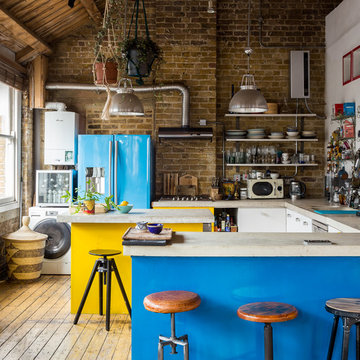
Photographer - Billy Bolton
Photo of an eclectic u-shaped kitchen in London with flat-panel cabinets, yellow cabinets, brick splashback, coloured appliances, light hardwood floors, multiple islands, beige floor and beige benchtop.
Photo of an eclectic u-shaped kitchen in London with flat-panel cabinets, yellow cabinets, brick splashback, coloured appliances, light hardwood floors, multiple islands, beige floor and beige benchtop.
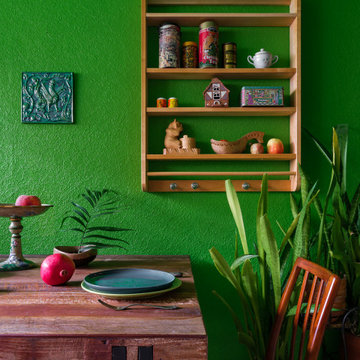
Стол из массива тика, стулья 70х годов 20века, отреставрированы по индивидуальному заказу, аксессуары из разных мест и времен.
Mid-sized eclectic single-wall separate kitchen in Moscow with a drop-in sink, light wood cabinets, wood benchtops, brown splashback, timber splashback, ceramic floors, no island, white floor and beige benchtop.
Mid-sized eclectic single-wall separate kitchen in Moscow with a drop-in sink, light wood cabinets, wood benchtops, brown splashback, timber splashback, ceramic floors, no island, white floor and beige benchtop.
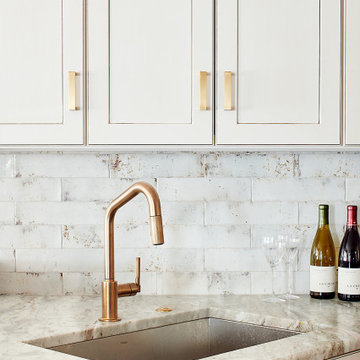
In this project, the homeowner was drawn towards the rustic and eclectic. Since the interior of the home they purchased had very little character of its own, our job here at down2earth interior design was to infuse it with a look that was lived-in and a little funky. From the antique glaze on the kitchen cabinets, to the leathered texture of the granite countertops, to the mixed metals and the industrial light fixtures, the kitchen is now overflowing with character. We especially love the worn-away look of the tile backsplash.
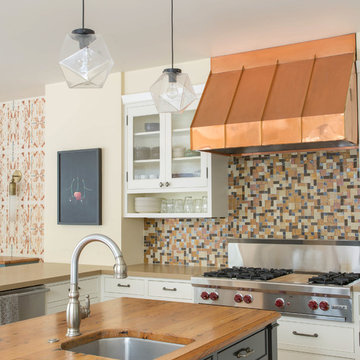
Well-traveled. Relaxed. Timeless.
Our well-traveled clients were soon-to-be empty nesters when they approached us for help reimagining their Presidio Heights home. The expansive Spanish-Revival residence originally constructed in 1908 had been substantially renovated 8 year prior, but needed some adaptations to better suit the needs of a family with three college-bound teens. We evolved the space to be a bright, relaxed reflection of the family’s time together, revising the function and layout of the ground-floor rooms and filling them with casual, comfortable furnishings and artifacts collected abroad.
One of the key changes we made to the space plan was to eliminate the formal dining room and transform an area off the kitchen into a casual gathering spot for our clients and their children. The expandable table and coffee/wine bar means the room can handle large dinner parties and small study sessions with similar ease. The family room was relocated from a lower level to be more central part of the main floor, encouraging more quality family time, and freeing up space for a spacious home gym.
In the living room, lounge-worthy upholstery grounds the space, encouraging a relaxed and effortless West Coast vibe. Exposed wood beams recall the original Spanish-influence, but feel updated and fresh in a light wood stain. Throughout the entry and main floor, found artifacts punctate the softer textures — ceramics from New Mexico, religious sculpture from Asia and a quirky wall-mounted phone that belonged to our client’s grandmother.
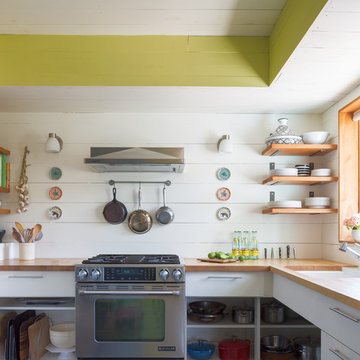
shiplap walls
Benjamin Moore 'Bavarian Cream'
Dunn Edwards 'Hay Day'
reclaimed pine shelves on steel brackets
John Boos maple butcher block
custom cabinetry
Eclectic Kitchen with Beige Benchtop Design Ideas
1