Eclectic Kitchen with Black Appliances Design Ideas
Refine by:
Budget
Sort by:Popular Today
1 - 20 of 1,516 photos
Item 1 of 3
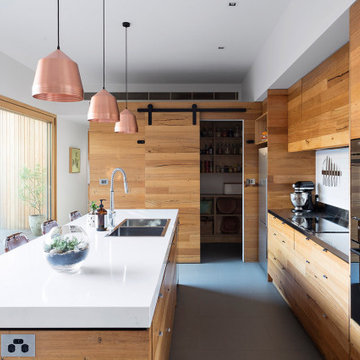
Recycled messmate timber cupboards, smartstone and stainless stell benchtop, V-zug appliances, original Les Arks vintage leather stools, barn door to walk in pantry.

brass handles, built in extractor, green kitchen, marble worktop, parquet floor, quartz worktop,
Design ideas for an eclectic l-shaped eat-in kitchen in Gloucestershire with an undermount sink, flat-panel cabinets, green cabinets, black appliances, with island, grey floor and white benchtop.
Design ideas for an eclectic l-shaped eat-in kitchen in Gloucestershire with an undermount sink, flat-panel cabinets, green cabinets, black appliances, with island, grey floor and white benchtop.
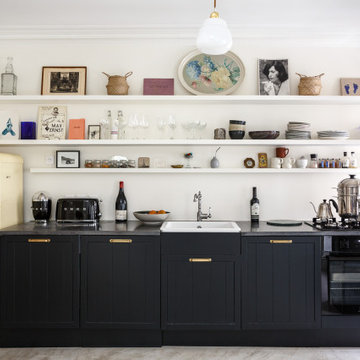
Le duplex du projet Nollet a charmé nos clients car, bien que désuet, il possédait un certain cachet. Ces derniers ont travaillé eux-mêmes sur le design pour révéler le potentiel de ce bien. Nos architectes les ont assistés sur tous les détails techniques de la conception et nos ouvriers ont exécuté les plans.
Malheureusement le projet est arrivé au moment de la crise du Covid-19. Mais grâce au process et à l’expérience de notre agence, nous avons pu animer les discussions via WhatsApp pour finaliser la conception. Puis lors du chantier, nos clients recevaient tous les 2 jours des photos pour suivre son avancée.
Nos experts ont mené à bien plusieurs menuiseries sur-mesure : telle l’imposante bibliothèque dans le salon, les longues étagères qui flottent au-dessus de la cuisine et les différents rangements que l’on trouve dans les niches et alcôves.
Les parquets ont été poncés, les murs repeints à coup de Farrow and Ball sur des tons verts et bleus. Le vert décliné en Ash Grey, qu’on retrouve dans la salle de bain aux allures de vestiaire de gymnase, la chambre parentale ou le Studio Green qui revêt la bibliothèque. Pour le bleu, on citera pour exemple le Black Blue de la cuisine ou encore le bleu de Nimes pour la chambre d’enfant.
Certaines cloisons ont été abattues comme celles qui enfermaient l’escalier. Ainsi cet escalier singulier semble être un élément à part entière de l’appartement, il peut recevoir toute la lumière et l’attention qu’il mérite !
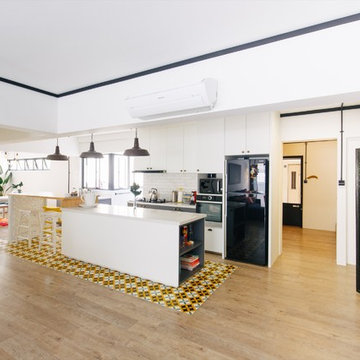
Marcus Lim
Design ideas for an eclectic galley eat-in kitchen in Singapore with white cabinets, white splashback, black appliances, light hardwood floors, with island, brown floor and white benchtop.
Design ideas for an eclectic galley eat-in kitchen in Singapore with white cabinets, white splashback, black appliances, light hardwood floors, with island, brown floor and white benchtop.
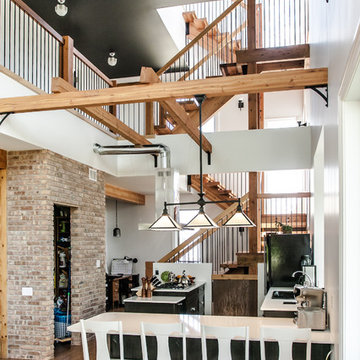
Reclaimed Fir timber beams, reclaimed wood staircase. Photo www.chanphoto.ca
Design ideas for a mid-sized eclectic eat-in kitchen in Other with black cabinets, black appliances, an undermount sink, shaker cabinets, quartz benchtops, medium hardwood floors, a peninsula and brown floor.
Design ideas for a mid-sized eclectic eat-in kitchen in Other with black cabinets, black appliances, an undermount sink, shaker cabinets, quartz benchtops, medium hardwood floors, a peninsula and brown floor.
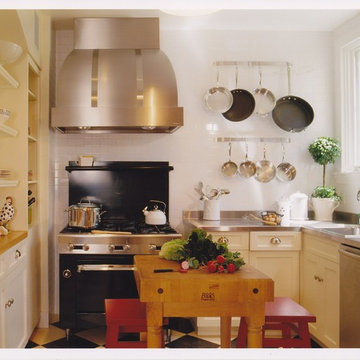
This is an example of an eclectic separate kitchen in San Francisco with a drop-in sink, open cabinets, white cabinets, stainless steel benchtops, white splashback, subway tile splashback and black appliances.

Mid-sized eclectic l-shaped eat-in kitchen in Saint Petersburg with an undermount sink, light wood cabinets, quartz benchtops, grey splashback, engineered quartz splashback, black appliances, laminate floors, with island, brown floor, grey benchtop and recessed-panel cabinets.
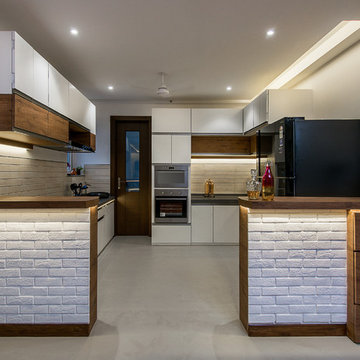
Nayan Soni
Inspiration for an eclectic kitchen in Bengaluru with flat-panel cabinets, grey floor, white cabinets, white splashback, black appliances and a peninsula.
Inspiration for an eclectic kitchen in Bengaluru with flat-panel cabinets, grey floor, white cabinets, white splashback, black appliances and a peninsula.
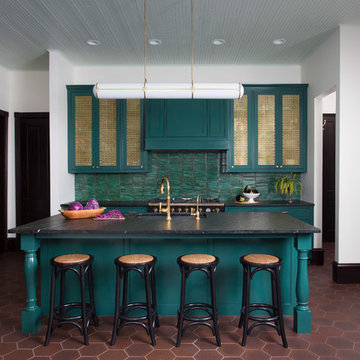
This was a dream project! The clients purchased this 1880s home and wanted to renovate it for their family to live in. It was a true labor of love, and their commitment to getting the details right was admirable. We rehabilitated doors and windows and flooring wherever we could, we milled trim work to match existing and carved our own door rosettes to ensure the historic details were beautifully carried through.
Every finish was made with consideration of wanting a home that would feel historic with integrity, yet would also function for the family and extend into the future as long possible. We were not interested in what is popular or trendy but rather wanted to honor what was right for the home.
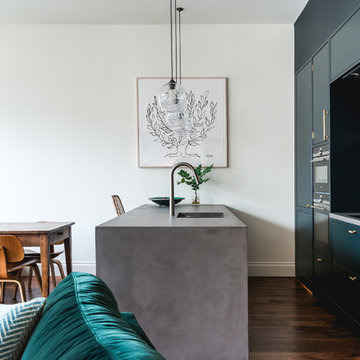
Gary Summers
Photo of a small eclectic single-wall open plan kitchen in London with an undermount sink, flat-panel cabinets, blue cabinets, concrete benchtops, black appliances, dark hardwood floors, with island and brown floor.
Photo of a small eclectic single-wall open plan kitchen in London with an undermount sink, flat-panel cabinets, blue cabinets, concrete benchtops, black appliances, dark hardwood floors, with island and brown floor.
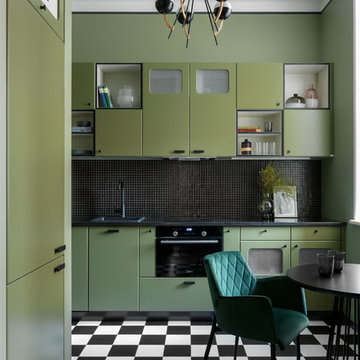
Small eclectic separate kitchen in Moscow with flat-panel cabinets, green cabinets, granite benchtops, black splashback, mosaic tile splashback, black appliances, porcelain floors, black benchtop, a drop-in sink, no island and multi-coloured floor.
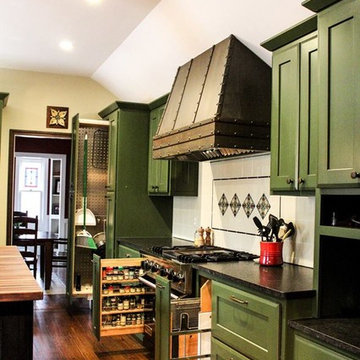
Disguised broom storage, spice pullout and other fun accessories are hidden behind the cabinet doors.
Large eclectic u-shaped eat-in kitchen in Detroit with a farmhouse sink, shaker cabinets, green cabinets, granite benchtops, green splashback, ceramic splashback, black appliances, medium hardwood floors, with island and brown floor.
Large eclectic u-shaped eat-in kitchen in Detroit with a farmhouse sink, shaker cabinets, green cabinets, granite benchtops, green splashback, ceramic splashback, black appliances, medium hardwood floors, with island and brown floor.
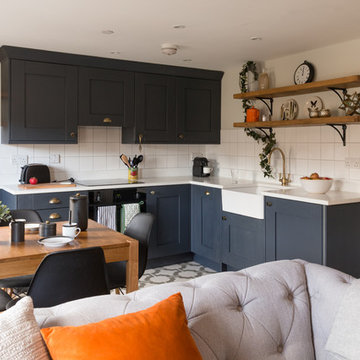
Photographer: Nick Wilcox Brown
Photo of a mid-sized eclectic l-shaped open plan kitchen in Sussex with a farmhouse sink, shaker cabinets, black cabinets, solid surface benchtops, white splashback, ceramic splashback, black appliances, vinyl floors and no island.
Photo of a mid-sized eclectic l-shaped open plan kitchen in Sussex with a farmhouse sink, shaker cabinets, black cabinets, solid surface benchtops, white splashback, ceramic splashback, black appliances, vinyl floors and no island.

This is an example of a large eclectic l-shaped open plan kitchen in London with an integrated sink, flat-panel cabinets, green cabinets, quartz benchtops, grey splashback, engineered quartz splashback, black appliances, light hardwood floors, a peninsula and grey benchtop.
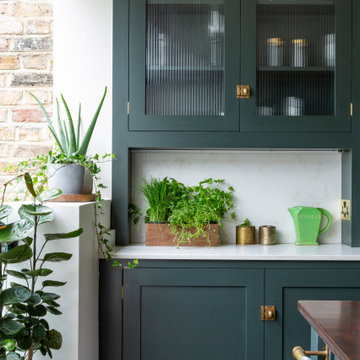
The kitchen was transformed by removing the entire back wall, building a staircase leading to the basement below and creating a glass box over it opening it up to the back garden.The deVol kitchen has Studio Green shaker cabinets and reeded glass. The splash back is aged brass and the worktops are quartz marble and reclaimed school laboratory iroko worktop for the island. The kitchen has reclaimed pine pocket doors leading onto the breakfast room.

The U-shape kitchen in Fenix, Midnight Blue, and Synthia, Limes Oak enabled the client to retain a dining table and entertaining space. A purposefully placed parapet discreetly conceals the kitchen's working area and hob when approaching from the hallway. The Vero cabinet's soft lighting and the play on heights are a modern interpretation of a traditional dresser, creating an ambience and space for a choice of personalised ornaments. Additionally, the midi cabinet provided additional storage. The result was a playfully bright kitchen in the daylight and an atmospherically enticing kitchen at night.

This kitchen in Fishtown, Philadelphia features Sherwin Williams rainstorm blue painted perimeter cabinets with Namib white quartzite countertop. An oak island with panda quartzite countertop includes apron front sink, trash pull out and open display cabinet. Brass hardware accents and black appliances are also featured throughout the kitchen.
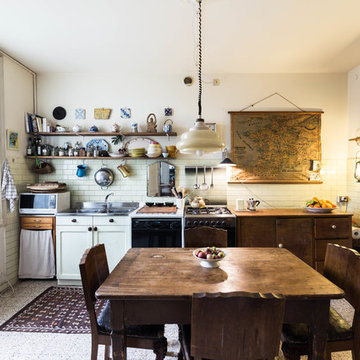
Photo of an eclectic single-wall eat-in kitchen in Other with a double-bowl sink, flat-panel cabinets, dark wood cabinets, white splashback, subway tile splashback, black appliances, no island and grey floor.
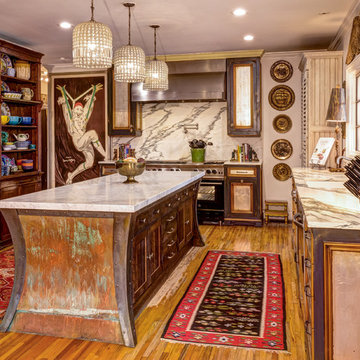
If you love unfitted and eclectic designs, than you will fall in love with this kitchen. Using reclaimed pine, iron and copper for the island with a 2 1/2" thick marble top... Silver leaf for the cabinet doors and drawer fronts...
Photos by Joseph De Sciose

This two-bed property in East London is a great example of clever spatial planning. The room was 1.4m by 4.2m, so we didn't have much to work with. We made the most of the space by integrating slimline appliances, such as the 450 dishwasher and 150 wine cooler. This enabled the client to have exactly what they wanted in the kitchen function-wise, along with having a really nicely designed space that worked with the industrial nature of the property.
Eclectic Kitchen with Black Appliances Design Ideas
1