Eclectic Kitchen with Brown Floor Design Ideas
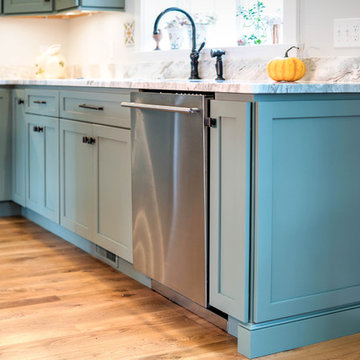
Moss Green is the color of choice for this Cape Cod kitchen by White Wood Kitchens. The perimeter countertops are a Fantasy Brown granite countertop. The island is a a natural wood countertop made from Walnut. The appliances are all stainless steel, with a stainless steel backsplash leading up to the hood. Builder: Handren Brothers.
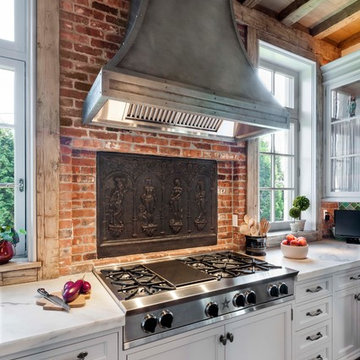
The modern convenience of a BlueStar gas rangetop and hood liner is built into traditional recessed paneled cabinetry and custom metal range hood amidst a wall of heavy timber and handmade brick. A brick alcove cradles a sculptural antique metal casting. Woodruff Brown Photography
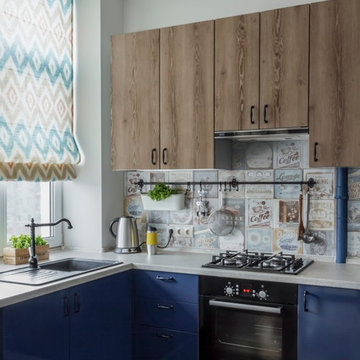
Photo of a small eclectic u-shaped open plan kitchen in Moscow with flat-panel cabinets, blue cabinets, multi-coloured splashback, dark hardwood floors, no island, a drop-in sink, black appliances, brown floor and window splashback.
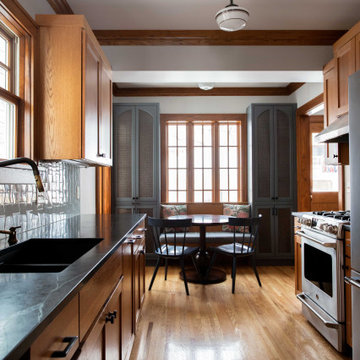
Inspiration for a mid-sized eclectic galley eat-in kitchen in Minneapolis with a double-bowl sink, recessed-panel cabinets, medium wood cabinets, soapstone benchtops, blue splashback, porcelain splashback, stainless steel appliances, medium hardwood floors, no island, brown floor and black benchtop.
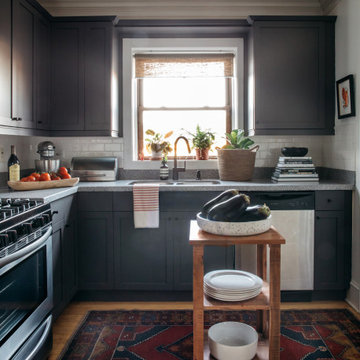
This is an example of a small eclectic l-shaped separate kitchen in Chicago with shaker cabinets, grey cabinets, solid surface benchtops, white splashback, subway tile splashback, stainless steel appliances, light hardwood floors, brown floor and multi-coloured benchtop.
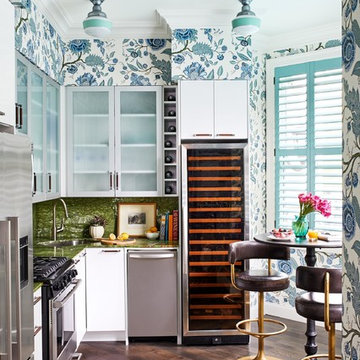
The clients wanted a comfortable home fun for entertaining, pet-friendly, and easy to maintain — soothing, yet exciting. Bold colors and fun accents bring this home to life!
Project designed by Boston interior design studio Dane Austin Design. They serve Boston, Cambridge, Hingham, Cohasset, Newton, Weston, Lexington, Concord, Dover, Andover, Gloucester, as well as surrounding areas.
For more about Dane Austin Design, click here: https://daneaustindesign.com/
To learn more about this project, click here:
https://daneaustindesign.com/logan-townhouse
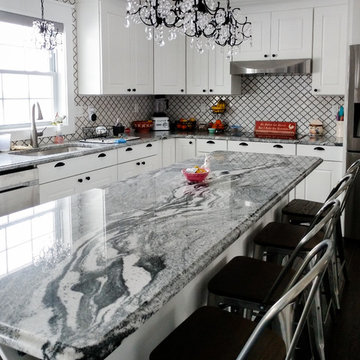
Design ideas for a large eclectic l-shaped open plan kitchen in New York with an undermount sink, shaker cabinets, white cabinets, granite benchtops, white splashback, mosaic tile splashback, stainless steel appliances, dark hardwood floors, with island, brown floor and black benchtop.
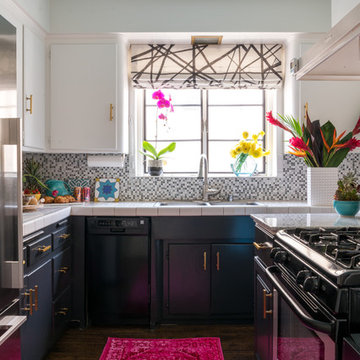
I wanted to paint the lower kitchen cabinets navy or teal, but I thought black would hide the dishwasher and stove better. The blue ceiling makes up for it though! We also covered the peeling particle-board countertop next to the stove with a polished marble remnant.
Photo © Bethany Nauert
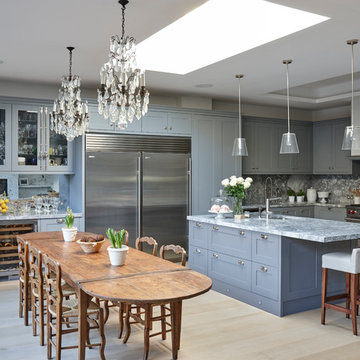
The concept for this characterful ‘Legacy’ kitchen was very much driven by the ideas of the client, Stephanie Rakowski, who envisioned an eclectic scheme that was classically-inspired yet very much of its times, and to her own tastes.
Jane Stewart, multi award-winning Design Director of bespoke specialists Mowlem & Co, worked closely with Stephanie to create a space that reflected the individual nature of the family home while maintaining an air of authentic provenance and ageless elegance.
The handsome proportions of the units are enhanced by fully framed doors and by hand-painted finishes in Farrow & Ball’s ‘Plummett’ for the wall cupboards and ‘Down Pipe’ for the island unit, which also offers a cantilevered breakfast bar. Large crittal windows and doors frame the ‘fourth wall’ with access to an enclosed terrace, echoed by a similar feature separating-yet-connecting the kitchen/living area from the rest of the interior.
Features include fine Bianca Eclipsia marble worktops and splashbacks, with a recurring motif of glass; as framed inserts in certain wall units, decorative chandeliers and clear glass pendants, and a section of antiqued mirror awl cladding beneath the glassware cabinet. Distinctive details, such as the beautiful chrome bespoke ‘espagnolettes’ handles, enhance the traditional-yet-modern personality the scheme.
This kitchen emanates a refined sophistication, yet is designed to be loved, worked in and enjoyed by the entire family as well as to welcome guests. Hence features such as a special wine storage and service ‘zone’, a cosy living area in the L-shaped section of the light filled room, and beloved family favourites in the form of a period dining set and a distressed free-standing cabinet, console table and grandfather clock. Lighting is also key to the ambience of the scheme, with a range of dimmable pendants, as well as task lighting.
Appliances aptly chosen for the level of functionality demanded by this design include Sub Zero refrigeration and a Wolf range cooker - clear choices to match the impressive proportions of the furniture. A series of further appliances offer all of the latest conveniences, while a range of taps (over two separate sinks) include an extendable spray hose and a handy pot filler behind the professional style cooker.
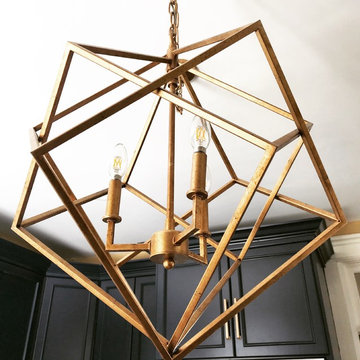
Driscoll Interior Design, LLC
This is an example of a mid-sized eclectic l-shaped separate kitchen in DC Metro with an undermount sink, flat-panel cabinets, blue cabinets, quartz benchtops, white splashback, marble splashback, stainless steel appliances, dark hardwood floors, no island and brown floor.
This is an example of a mid-sized eclectic l-shaped separate kitchen in DC Metro with an undermount sink, flat-panel cabinets, blue cabinets, quartz benchtops, white splashback, marble splashback, stainless steel appliances, dark hardwood floors, no island and brown floor.
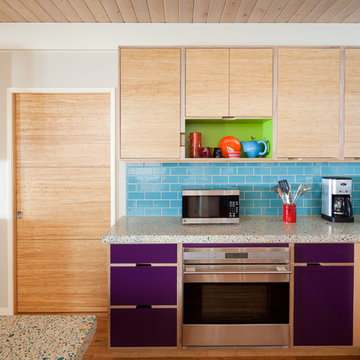
Design by Heather Tissue; construction by Green Goods
Kitchen remodel featuring carmelized strand woven bamboo plywood, maple plywood and paint grade cabinets, custom bamboo doors, handmade ceramic tile, custom concrete countertops
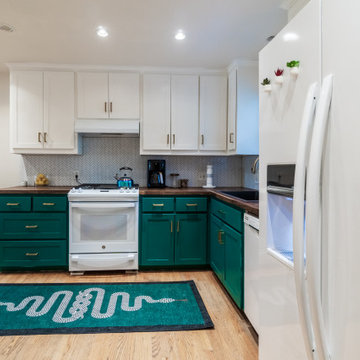
Simple kitchen updated to have bright lower cabinets, white uppers, gold hardware, and colorful accents. Staged with a bar cart and welcome table for the short term rental guests.
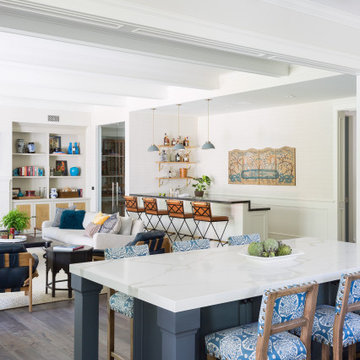
This is an example of a large eclectic u-shaped open plan kitchen in Los Angeles with shaker cabinets, white cabinets, quartz benchtops, medium hardwood floors, multiple islands, brown floor and white benchtop.
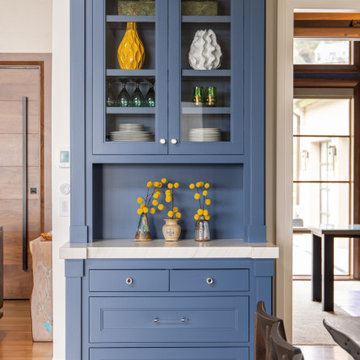
Inspiration for a large eclectic open plan kitchen in Salt Lake City with shaker cabinets, blue cabinets, medium hardwood floors, with island, brown floor and white benchtop.
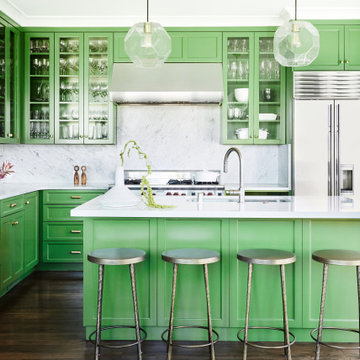
Colin Price Photography
Inspiration for a mid-sized eclectic l-shaped kitchen in San Francisco with an undermount sink, green cabinets, marble benchtops, white splashback, marble splashback, stainless steel appliances, dark hardwood floors, with island, brown floor, white benchtop and glass-front cabinets.
Inspiration for a mid-sized eclectic l-shaped kitchen in San Francisco with an undermount sink, green cabinets, marble benchtops, white splashback, marble splashback, stainless steel appliances, dark hardwood floors, with island, brown floor, white benchtop and glass-front cabinets.
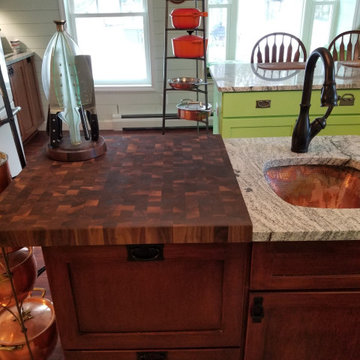
Photo of a small eclectic u-shaped separate kitchen in Other with an undermount sink, shaker cabinets, green cabinets, granite benchtops, stainless steel appliances, medium hardwood floors, with island, brown floor and grey benchtop.
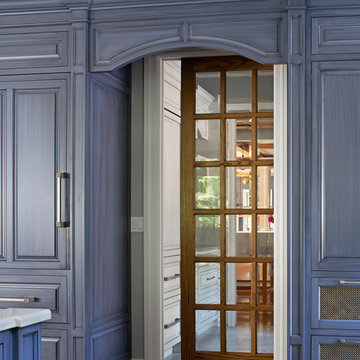
The hood was custom designed and built for this homeowner. The kitchen features a functional 5- zone design. The drawers offer easy access to pots/pans as well as prep items. The pantry was custom designed with metal slots on the bottom to allow the homeowner great storage for potatoes, onions, squash etc.
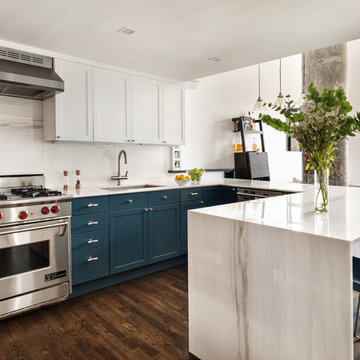
Mid-sized eclectic u-shaped open plan kitchen in New York with an undermount sink, shaker cabinets, blue cabinets, marble benchtops, white splashback, marble splashback, stainless steel appliances, medium hardwood floors, a peninsula, brown floor and white benchtop.
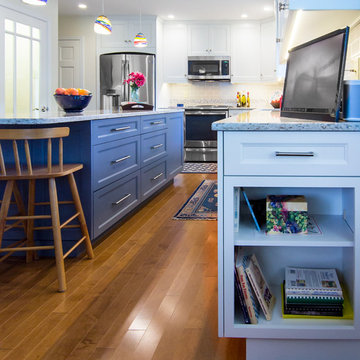
Cabinetry: Mouser Cabinetry with Paxton door/drawer style and frameless construction, perimeter finished in Linen paint and island is finished with Lunar paint
Countertops: Windermere Cambria Quartz
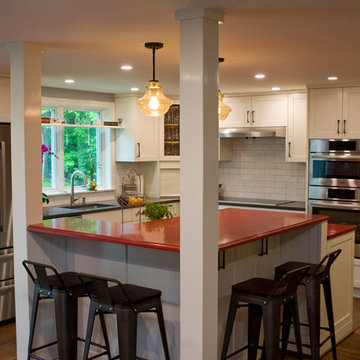
Dual height island with with bold color choice for counters. Corner columns were necessary to support roof.
Photo by Todd Gieg
Inspiration for a mid-sized eclectic l-shaped eat-in kitchen in Boston with an undermount sink, recessed-panel cabinets, white cabinets, quartz benchtops, white splashback, subway tile splashback, stainless steel appliances, porcelain floors, with island, brown floor and red benchtop.
Inspiration for a mid-sized eclectic l-shaped eat-in kitchen in Boston with an undermount sink, recessed-panel cabinets, white cabinets, quartz benchtops, white splashback, subway tile splashback, stainless steel appliances, porcelain floors, with island, brown floor and red benchtop.
Eclectic Kitchen with Brown Floor Design Ideas
6