Eclectic Kitchen with Glass Tile Splashback Design Ideas
Refine by:
Budget
Sort by:Popular Today
101 - 120 of 1,451 photos
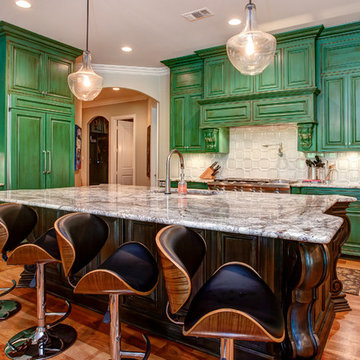
This is an example of a large eclectic l-shaped open plan kitchen in Little Rock with an undermount sink, raised-panel cabinets, green cabinets, marble benchtops, white splashback, glass tile splashback, stainless steel appliances, dark hardwood floors, with island and brown floor.
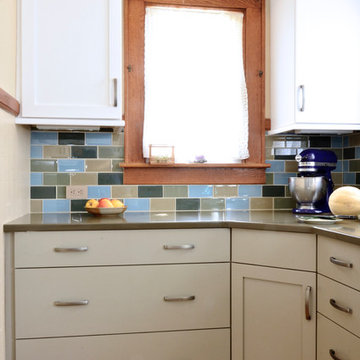
Greg Versen
This is an example of a small eclectic u-shaped separate kitchen in Other with a single-bowl sink, shaker cabinets, white cabinets, quartz benchtops, multi-coloured splashback, glass tile splashback, white appliances, medium hardwood floors and no island.
This is an example of a small eclectic u-shaped separate kitchen in Other with a single-bowl sink, shaker cabinets, white cabinets, quartz benchtops, multi-coloured splashback, glass tile splashback, white appliances, medium hardwood floors and no island.
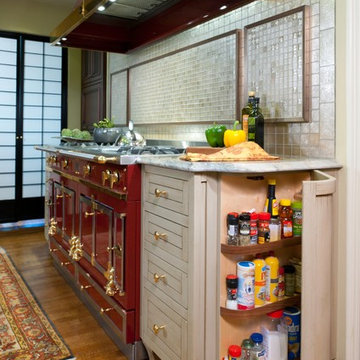
Craig Thompson Photography
Premier Custom Built Cabinetry
This is an example of a small eclectic u-shaped eat-in kitchen in Other with an undermount sink, beaded inset cabinets, distressed cabinets, granite benchtops, beige splashback, panelled appliances, medium hardwood floors, a peninsula and glass tile splashback.
This is an example of a small eclectic u-shaped eat-in kitchen in Other with an undermount sink, beaded inset cabinets, distressed cabinets, granite benchtops, beige splashback, panelled appliances, medium hardwood floors, a peninsula and glass tile splashback.
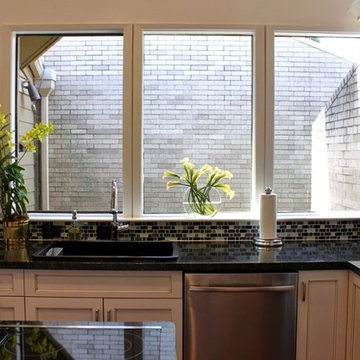
The kitchen and baths in this home were a mix of styles, materials, and textures. The client wanted to incorporate many parts of his life into the space. We did this by including some masks he bought while traveling, along with a touch of Asian influence in the guest bathroom, and retro vibe in the master bath. Brookhaven Recessed Panel Cabinetry is used throughout the home.
Cabinetry Design by Ashley Kasper. Photography by Laura Minor.
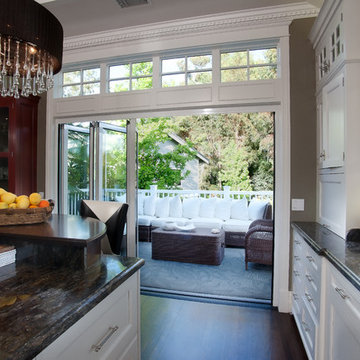
The kitchen has a Nana bi-fold door system with transom windows.
Photo of a large eclectic l-shaped open plan kitchen in San Diego with white cabinets, stainless steel appliances, dark hardwood floors, with island, an undermount sink, shaker cabinets, solid surface benchtops, multi-coloured splashback and glass tile splashback.
Photo of a large eclectic l-shaped open plan kitchen in San Diego with white cabinets, stainless steel appliances, dark hardwood floors, with island, an undermount sink, shaker cabinets, solid surface benchtops, multi-coloured splashback and glass tile splashback.
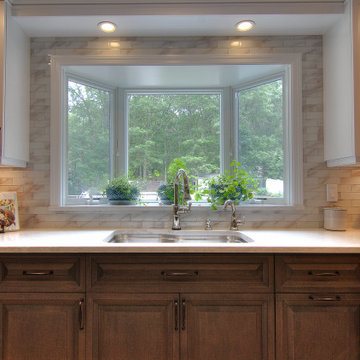
This Eclectic Open Concept Kitchen has ample counter space for several people to work in this spacious kitchen. The dark driftwood colored bottom cabinets anchor and define this kitchen, while the white stained upper cabinets, glass tile back splash and white Cambria Quartz counter tops bring a sense of light and space.
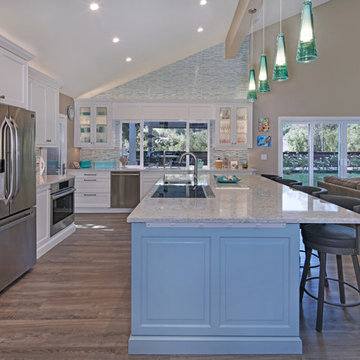
This eclectic kitchen design in Laguna Hills is the perfect combination of location, layout, and style. The kitchen, design by Bruce Colucci, maximizes the use of natural light and open space. This was accomplished by removing a load bearing wall and installing new Milgard windows and sliding glass doors. The resulting high ceiling and exposed beam is a show stopping feature, and the mosaic glass tile backsplash extends from countertop to ceiling along the angled wall, drawing your eye to the kitchen and showcasing the vaulted ceiling. The kitchen island offers a dividing line between the food preparation zones and the entertaining zone in this great room style space. The island includes a Kohler sink and an induction cooktop with Best’s Cattura downdraft ventilation. The white Wood Mode-Brookhaven cabinets are beautifully offset by the Aqua Shade island cabinetry, all topped by a Cambria quartz countertop. This kitchen design is packed with amazing features and appliances, including a Bosch induction cooktop, oven and dishwasher, along with a large LG French door refrigerator, Task Lighting angled power strips, and Lutron Caseta lighting controls.
Photos by Jeri Koegel
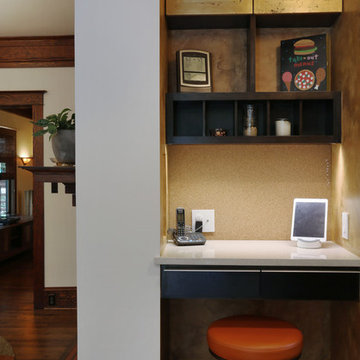
A tidy home office space tucked into a corner of the kitchen gives the family a communication hub while gold leafed upper cabinet doors add a touch of luxe to the small space. Photos by Photo Art Portraits
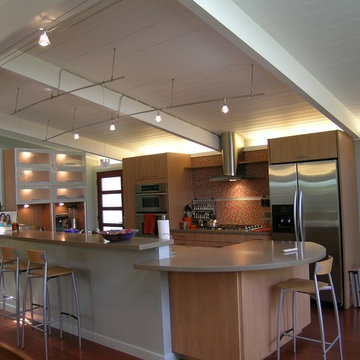
Remodel of a mid-century modern home removes interior walls and opens up a great room. The kitchen faces the living area, with a curved counter and raised eating bar. Orange mosaic tiles add a bright background behind the cooktop.
Construction: Allen Homebuilders, Palo Alto CA
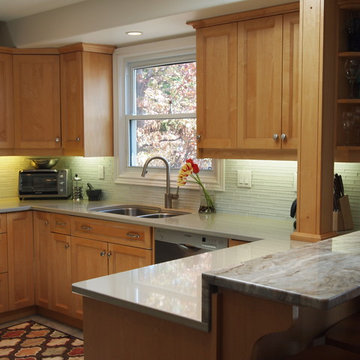
Mid-sized eclectic u-shaped eat-in kitchen in Toronto with a double-bowl sink, light wood cabinets, blue splashback, glass tile splashback, stainless steel appliances and a peninsula.
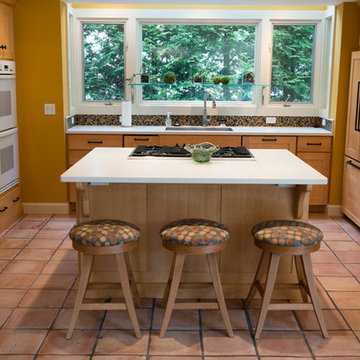
big fish studio, phil mello
Design ideas for a mid-sized eclectic u-shaped kitchen in Boston with an undermount sink, recessed-panel cabinets, light wood cabinets, solid surface benchtops, multi-coloured splashback, glass tile splashback, stainless steel appliances, terra-cotta floors and with island.
Design ideas for a mid-sized eclectic u-shaped kitchen in Boston with an undermount sink, recessed-panel cabinets, light wood cabinets, solid surface benchtops, multi-coloured splashback, glass tile splashback, stainless steel appliances, terra-cotta floors and with island.
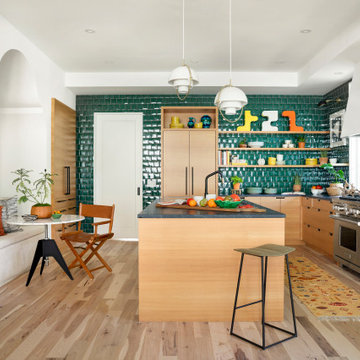
Interior Design: Lucy Interior Design | Builder: Detail Homes | Landscape Architecture: TOPO | Photography: Spacecrafting
Photo of a large eclectic l-shaped eat-in kitchen in Minneapolis with flat-panel cabinets, light wood cabinets, soapstone benchtops, with island, green splashback, glass tile splashback, panelled appliances, light hardwood floors, grey floor and grey benchtop.
Photo of a large eclectic l-shaped eat-in kitchen in Minneapolis with flat-panel cabinets, light wood cabinets, soapstone benchtops, with island, green splashback, glass tile splashback, panelled appliances, light hardwood floors, grey floor and grey benchtop.
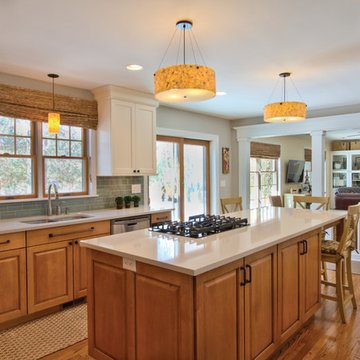
Design ideas for a mid-sized eclectic u-shaped eat-in kitchen in Detroit with an undermount sink, flat-panel cabinets, light wood cabinets, quartz benchtops, blue splashback, glass tile splashback, stainless steel appliances, medium hardwood floors and with island.
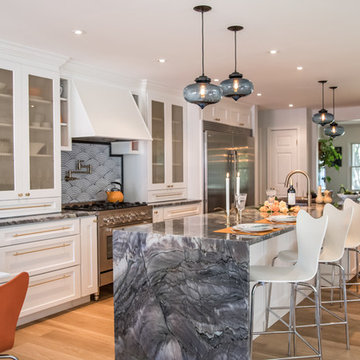
This is an addition to a small cape code home, it consists of an open floor plan kitchen, breakfast and family room.
White shaker cabinets, with gold details. 14' island functions as the main hub with a beautiful quartzite counter top and blue handblown glass pendants from Niche Moderne. The floor is a wide plank white oak flooring with a matte finish.
Ytk Photography
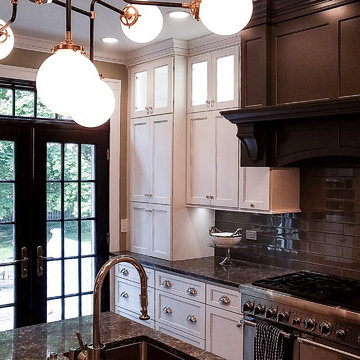
Large eclectic l-shaped eat-in kitchen in Chicago with an undermount sink, shaker cabinets, white cabinets, quartz benchtops, grey splashback, glass tile splashback, panelled appliances, porcelain floors and with island.
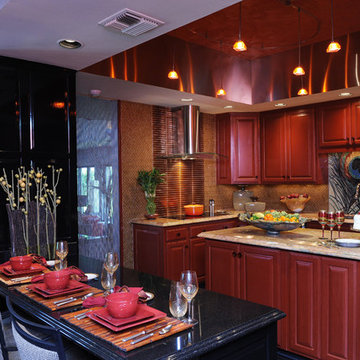
The black porcelain floors throughout the house were a bold design decision and a unifying source for the entire house. The kitchen countertops are a honed Rosso Damascata marble and glass tile backsplash. And we can't forget the custom glass Peacock mosaic panel behind the sink.
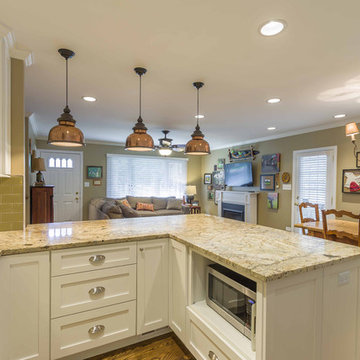
This 1960s split-level home desperately needed a change - not bigger space, just better. We removed the walls between the kitchen, living, and dining rooms to create a large open concept space that still allows a clear definition of space, while offering sight lines between spaces and functions. Homeowners preferred an open U-shape kitchen rather than an island to keep kids out of the cooking area during meal-prep, while offering easy access to the refrigerator and pantry. Green glass tile, granite countertops, shaker cabinets, and rustic reclaimed wood accents highlight the unique character of the home and family. The mix of farmhouse, contemporary and industrial styles make this house their ideal home.
Outside, new lap siding with white trim, and an accent of shake shingles under the gable. The new red door provides a much needed pop of color. Landscaping was updated with a new brick paver and stone front stoop, walk, and landscaping wall.
Project Photography by Kmiecik Imagery.
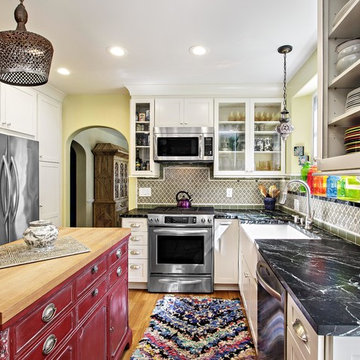
Ken Henry
Photo of a mid-sized eclectic l-shaped kitchen in Orange County with a farmhouse sink, shaker cabinets, white cabinets, soapstone benchtops, green splashback, glass tile splashback, stainless steel appliances, medium hardwood floors and with island.
Photo of a mid-sized eclectic l-shaped kitchen in Orange County with a farmhouse sink, shaker cabinets, white cabinets, soapstone benchtops, green splashback, glass tile splashback, stainless steel appliances, medium hardwood floors and with island.
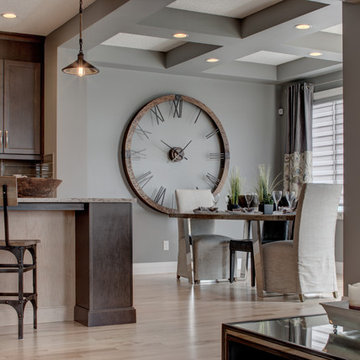
Copyright Alquinn Homes
This is an example of a mid-sized eclectic l-shaped open plan kitchen in Calgary with light hardwood floors, an undermount sink, recessed-panel cabinets, dark wood cabinets, quartz benchtops, grey splashback, glass tile splashback, stainless steel appliances, with island, beige floor and grey benchtop.
This is an example of a mid-sized eclectic l-shaped open plan kitchen in Calgary with light hardwood floors, an undermount sink, recessed-panel cabinets, dark wood cabinets, quartz benchtops, grey splashback, glass tile splashback, stainless steel appliances, with island, beige floor and grey benchtop.
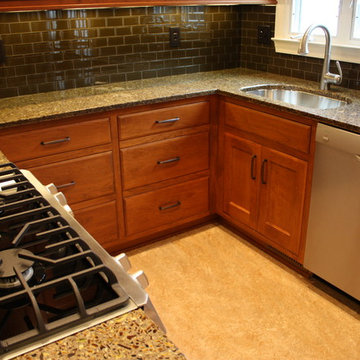
1925 kitchen remodel. CWP custom Cherry cabinetry. Recycled glass counter tops from Greenfield glass. Marmoleum flooring.
Small eclectic u-shaped separate kitchen in Cedar Rapids with an undermount sink, flat-panel cabinets, medium wood cabinets, recycled glass benchtops, green splashback, glass tile splashback, stainless steel appliances, linoleum floors, no island and yellow floor.
Small eclectic u-shaped separate kitchen in Cedar Rapids with an undermount sink, flat-panel cabinets, medium wood cabinets, recycled glass benchtops, green splashback, glass tile splashback, stainless steel appliances, linoleum floors, no island and yellow floor.
Eclectic Kitchen with Glass Tile Splashback Design Ideas
6