Eclectic Kitchen with Glass Tile Splashback Design Ideas
Refine by:
Budget
Sort by:Popular Today
141 - 160 of 1,449 photos
Item 1 of 3
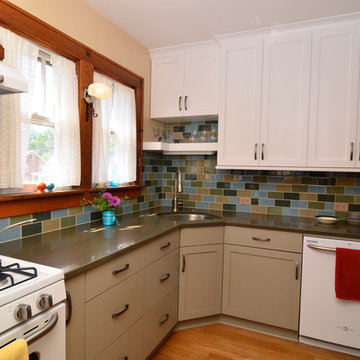
Greg Versen
Design ideas for a small eclectic u-shaped separate kitchen in Other with a single-bowl sink, shaker cabinets, white cabinets, quartz benchtops, multi-coloured splashback, glass tile splashback, white appliances, medium hardwood floors and no island.
Design ideas for a small eclectic u-shaped separate kitchen in Other with a single-bowl sink, shaker cabinets, white cabinets, quartz benchtops, multi-coloured splashback, glass tile splashback, white appliances, medium hardwood floors and no island.
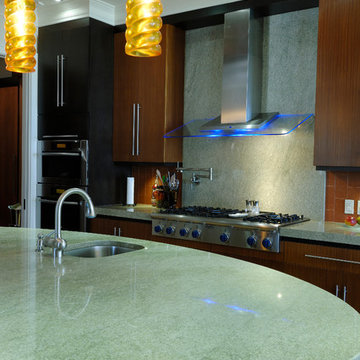
This is a view of the cooktop across the oval island, The double ovens are on the left in the photo. There is a pot filler at the cooktop. The backsplash at the cooktop is green tea granite. The other backsplash areas are glass tile. The countertops are green tea granite, The floors are bamboo.
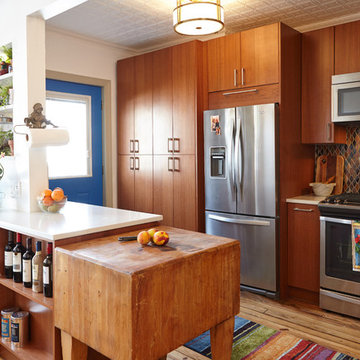
Photo by Richard Cordero
Inspiration for a mid-sized eclectic u-shaped eat-in kitchen in New York with an undermount sink, flat-panel cabinets, medium wood cabinets, quartz benchtops, multi-coloured splashback, glass tile splashback and stainless steel appliances.
Inspiration for a mid-sized eclectic u-shaped eat-in kitchen in New York with an undermount sink, flat-panel cabinets, medium wood cabinets, quartz benchtops, multi-coloured splashback, glass tile splashback and stainless steel appliances.
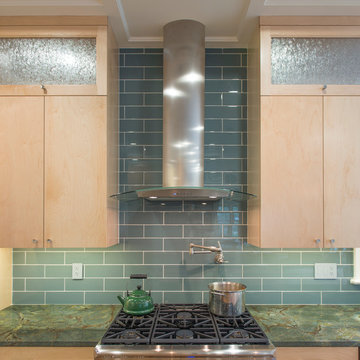
Michael K. Wilkinson Photography
This is an example of a large eclectic u-shaped kitchen in DC Metro with an undermount sink, flat-panel cabinets, medium wood cabinets, granite benchtops, green splashback, glass tile splashback, stainless steel appliances, medium hardwood floors and with island.
This is an example of a large eclectic u-shaped kitchen in DC Metro with an undermount sink, flat-panel cabinets, medium wood cabinets, granite benchtops, green splashback, glass tile splashback, stainless steel appliances, medium hardwood floors and with island.
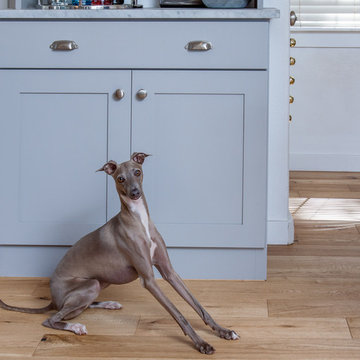
rkphotoart
Inspiration for a mid-sized eclectic l-shaped eat-in kitchen in San Francisco with a farmhouse sink, shaker cabinets, white cabinets, soapstone benchtops, grey splashback, glass tile splashback, stainless steel appliances, light hardwood floors and no island.
Inspiration for a mid-sized eclectic l-shaped eat-in kitchen in San Francisco with a farmhouse sink, shaker cabinets, white cabinets, soapstone benchtops, grey splashback, glass tile splashback, stainless steel appliances, light hardwood floors and no island.
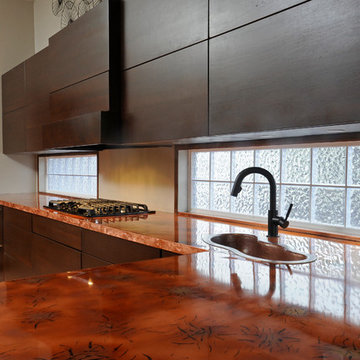
Interior Design- Designing Dreams by Ajay
This is an example of a mid-sized eclectic kitchen in Other with a drop-in sink, flat-panel cabinets, dark wood cabinets, glass tile splashback and copper benchtops.
This is an example of a mid-sized eclectic kitchen in Other with a drop-in sink, flat-panel cabinets, dark wood cabinets, glass tile splashback and copper benchtops.
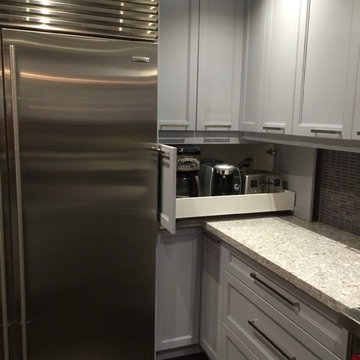
Appliance garage in corner utilizes space in a practical way.
Photo of a mid-sized eclectic u-shaped open plan kitchen in Toronto with a double-bowl sink, shaker cabinets, blue cabinets, glass tile splashback, stainless steel appliances, dark hardwood floors and with island.
Photo of a mid-sized eclectic u-shaped open plan kitchen in Toronto with a double-bowl sink, shaker cabinets, blue cabinets, glass tile splashback, stainless steel appliances, dark hardwood floors and with island.
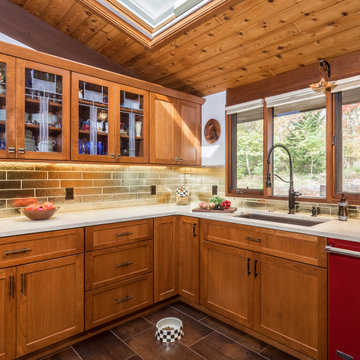
Photo of a mid-sized eclectic u-shaped eat-in kitchen in Philadelphia with a farmhouse sink, shaker cabinets, medium wood cabinets, quartz benchtops, metallic splashback, glass tile splashback, coloured appliances, porcelain floors, a peninsula, brown floor and beige benchtop.

This 1960s split-level home desperately needed a change - not bigger space, just better. We removed the walls between the kitchen, living, and dining rooms to create a large open concept space that still allows a clear definition of space, while offering sight lines between spaces and functions. Homeowners preferred an open U-shape kitchen rather than an island to keep kids out of the cooking area during meal-prep, while offering easy access to the refrigerator and pantry. Green glass tile, granite countertops, shaker cabinets, and rustic reclaimed wood accents highlight the unique character of the home and family. The mix of farmhouse, contemporary and industrial styles make this house their ideal home.
Outside, new lap siding with white trim, and an accent of shake shingles under the gable. The new red door provides a much needed pop of color. Landscaping was updated with a new brick paver and stone front stoop, walk, and landscaping wall.
Project Photography by Kmiecik Imagery.
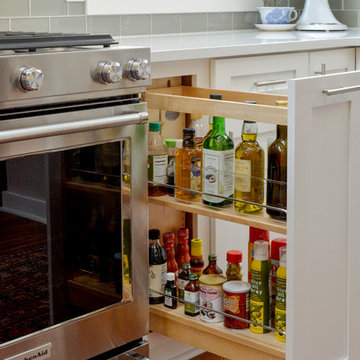
This amazing renovation focused on solving a series of problems that a previous kitchen expansion had created. By rearranging the appliance placement, updating the cabinetry, designing all new storage solutions and maximizing the amazing outdoor views; we cured the spit personality disorder plaguing the existing kitchen. The home now has a beautifully redesigned kitchen and living space perfect for entertaining, relaxing and enjoying the outside views. Vaulted ceilings with bright skylights, reflective glass wall tiles, sleek sophisticated Cambria quartz counter tops, fingerprint-free faucet, multi-functional Prolific kitchen sink by Kohler, stainless steel appliances, creative storage solutions, all new lighting and timeless shaker cabinets by Wellborn lend to the now bright, open, vivacious and flawless function of this newly renovated galley style kitchen. White base cabinets along the outside walls contrast perfectly with the dark grey island cabinets. Linear satin nickel door and drawer pulls coordinate with the stainless steel appliances and sink. An eclectic blend of vintage and modern furnishings, artwork and rugs create a comfortable balance that feels and looks timeless. Breathtaking backyard views are artfully framed by new Pella windows and doors with integral blinds between the glass. Calm, inviting neutral tones provide the perfect backdrop for this refined design.
Photos by: Kimberly Kerl
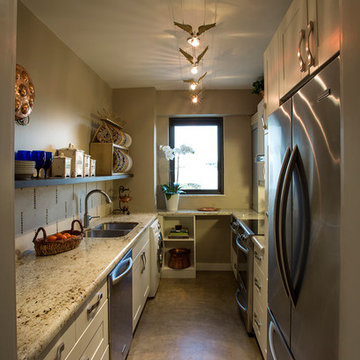
Melissa Lodes
Design ideas for a small eclectic galley eat-in kitchen in Austin with a double-bowl sink, shaker cabinets, white cabinets, granite benchtops, beige splashback, stainless steel appliances, concrete floors, no island, glass tile splashback and brown floor.
Design ideas for a small eclectic galley eat-in kitchen in Austin with a double-bowl sink, shaker cabinets, white cabinets, granite benchtops, beige splashback, stainless steel appliances, concrete floors, no island, glass tile splashback and brown floor.
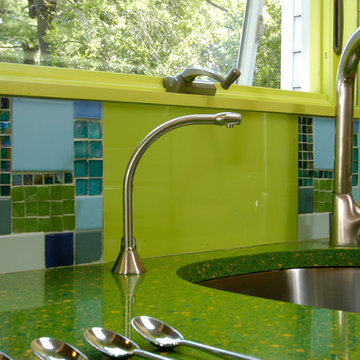
kitchendesigns.com -
Designed by Mario Mulea at Kitchen Designs by Ken Kelly, Inc.
Inspiration for a mid-sized eclectic l-shaped eat-in kitchen in New York with flat-panel cabinets, light wood cabinets, green splashback, glass tile splashback, stainless steel appliances, an undermount sink, quartz benchtops, ceramic floors and with island.
Inspiration for a mid-sized eclectic l-shaped eat-in kitchen in New York with flat-panel cabinets, light wood cabinets, green splashback, glass tile splashback, stainless steel appliances, an undermount sink, quartz benchtops, ceramic floors and with island.
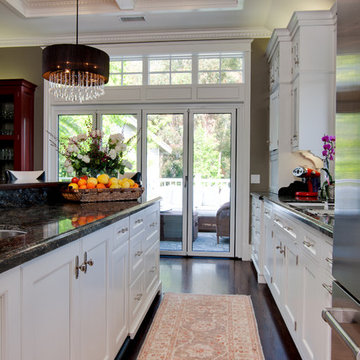
The kitchen has a Nana bi-fold door system with transom windows.
Design ideas for a large eclectic l-shaped open plan kitchen in San Diego with white cabinets, stainless steel appliances, dark hardwood floors, with island, an undermount sink, shaker cabinets, solid surface benchtops, multi-coloured splashback and glass tile splashback.
Design ideas for a large eclectic l-shaped open plan kitchen in San Diego with white cabinets, stainless steel appliances, dark hardwood floors, with island, an undermount sink, shaker cabinets, solid surface benchtops, multi-coloured splashback and glass tile splashback.
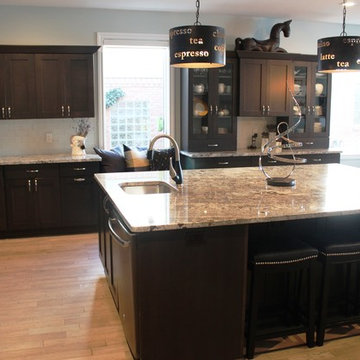
Manufacturer: Showplace EVO
Style: Maple Pierce
Stain: Peppercorn
Countertop (Kitchen & Bathrooms): Blue Arras Granite (Eagle Marble & Granite)
Countertop (Laundry): Granito Anarelo (Rogers Cabinets Inc.)
Sinks & Fixtures: Customer’s Own
Designer: Andrea Yeip
Builder/Contractor: LaBelle
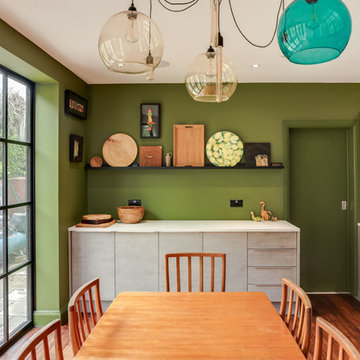
Design ideas for a mid-sized eclectic eat-in kitchen in London with a single-bowl sink, flat-panel cabinets, grey cabinets, laminate benchtops, multi-coloured splashback, glass tile splashback, coloured appliances, dark hardwood floors, with island, brown floor and multi-coloured benchtop.
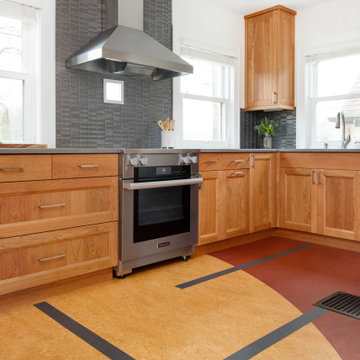
This is an example of a small eclectic u-shaped separate kitchen in Portland with an undermount sink, shaker cabinets, medium wood cabinets, quartz benchtops, grey splashback, glass tile splashback, stainless steel appliances, with island, multi-coloured floor and grey benchtop.
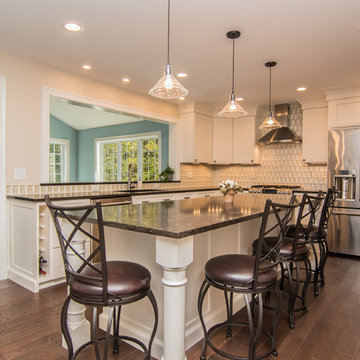
Current open concept living set inside a stately colonial home in a Boston Suburb. Dark hardwood floors throughout the home, white shaker-recessed panel cabinets are both balanced out beautifully with deep brown quartz counter tops. Oil-rubbed bronze hardware and hand formed glass pendant lighting over the island culminate for classically stunning new kitchen space.
Global Click Photography
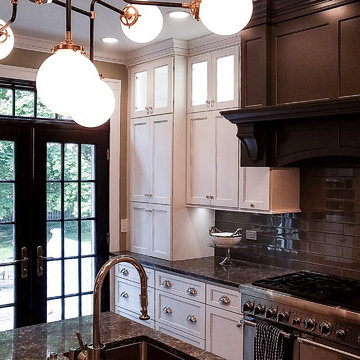
Large eclectic l-shaped eat-in kitchen in Chicago with an undermount sink, shaker cabinets, white cabinets, quartz benchtops, grey splashback, glass tile splashback, panelled appliances, porcelain floors and with island.

Mid-sized eclectic u-shaped eat-in kitchen in Philadelphia with a farmhouse sink, shaker cabinets, medium wood cabinets, quartzite benchtops, green splashback, glass tile splashback, white appliances, medium hardwood floors, with island, brown floor and white benchtop.
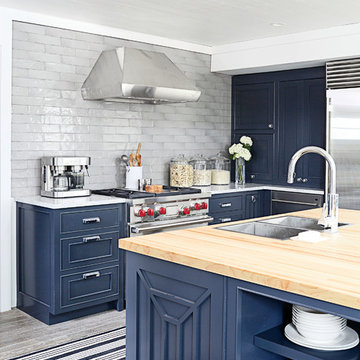
“Courtesy Coastal Living, a division of Time Inc. Lifestyle Group, photograph by Tria Giovan and Jean Allsopp. COASTAL LIVING is a registered trademark of Time Inc. Lifestyle Group and is used with permission.”
Eclectic Kitchen with Glass Tile Splashback Design Ideas
8