Eclectic Kitchen with Granite Benchtops Design Ideas
Refine by:
Budget
Sort by:Popular Today
121 - 140 of 5,093 photos
Item 1 of 3
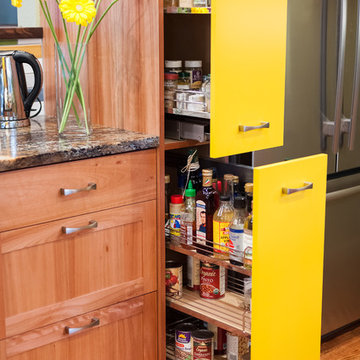
A wide shot, showing just how much storage is gained with a pull out pantry. Items are covered and out of the way, but easily accessible from both sides of the cabinet. Fewer lost cans!
Photos by Aaron Ziltener
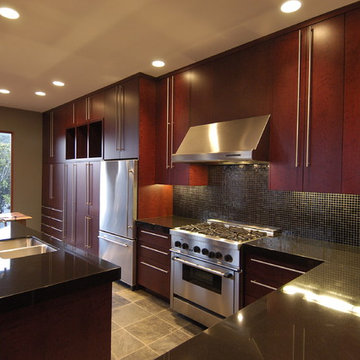
A spine wall serves as the unifying concept for our addition and remodeling work on this Victorian house in Noe Valley. On one side of the spine wall are the new kitchen, library/dining room and powder room as well as the existing entry foyer and stairs. On the other side are a new deck, stairs and “catwalk” at the exterior and the existing living room and front parlor at the interior. The catwalk allowed us to create a series of French doors which flood the interior of the kitchen with light. Strategically placed windows in the kitchen frame views and highlight the character of the spine wall as an important architectural component. The project scope also included a new master bathroom at the upper floor. Details include cherry cabinets, marble counters, slate floors, glass mosaic tile backsplashes, stainless steel art niches and an upscaled reproduction of a Renaissance era painting.
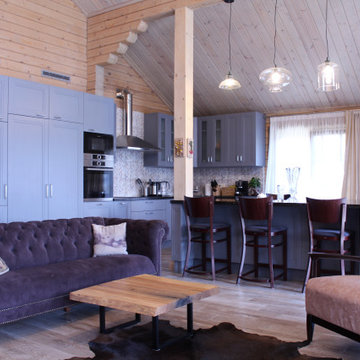
Совмещенная кухня гостиная с островом, без обеденного стола. Дом для отдыха
This is an example of a mid-sized eclectic l-shaped open plan kitchen in Other with an undermount sink, recessed-panel cabinets, grey cabinets, granite benchtops, grey splashback, black appliances, with island and black benchtop.
This is an example of a mid-sized eclectic l-shaped open plan kitchen in Other with an undermount sink, recessed-panel cabinets, grey cabinets, granite benchtops, grey splashback, black appliances, with island and black benchtop.
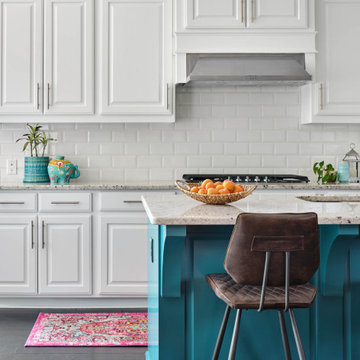
These formerly dark espresso cabinets were given a facelift by painting them in Sherwin Williams "Extra White" and Benjamin Moore "Naples Blue". The subway tile works perfectly with the new colors. We love homeowners with a fun sense of style!
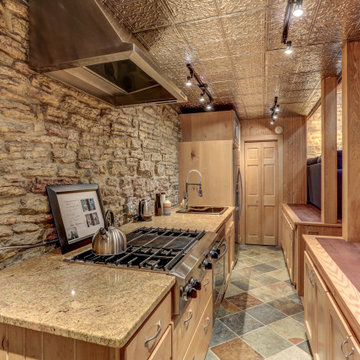
Design ideas for a small eclectic single-wall open plan kitchen in Minneapolis with a drop-in sink, recessed-panel cabinets, light wood cabinets, granite benchtops, brown splashback, brick splashback, stainless steel appliances, ceramic floors, no island, multi-coloured floor and beige benchtop.
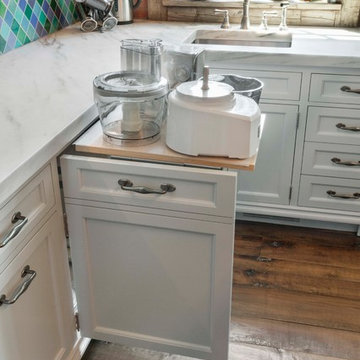
Innovative solutions for both storage and auxiliary counter space abound within the cabinetry of this traditional kitchen. Woodruff Brown Photography
This is an example of a large eclectic u-shaped eat-in kitchen in Other with glass-front cabinets, medium hardwood floors, with island, brown floor, white cabinets, granite benchtops and brown splashback.
This is an example of a large eclectic u-shaped eat-in kitchen in Other with glass-front cabinets, medium hardwood floors, with island, brown floor, white cabinets, granite benchtops and brown splashback.
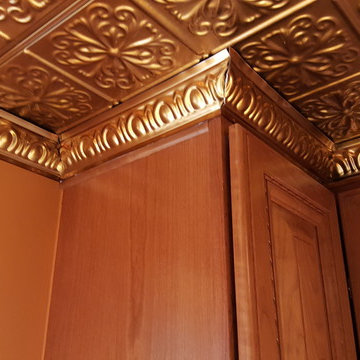
10x10 kitchen remodel. Complete with tin copper embossed ceiling and crown molding. New integrity window, new cabinets, appliances and granite top. New sink and electrical done as well.
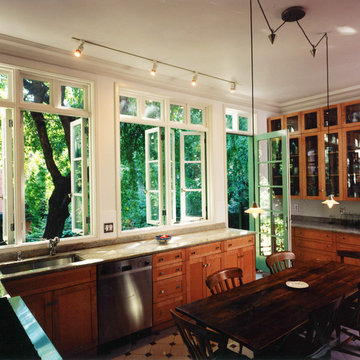
This is an example of a large eclectic u-shaped eat-in kitchen in New York with an undermount sink, shaker cabinets, light wood cabinets, granite benchtops, stainless steel appliances, porcelain floors and no island.
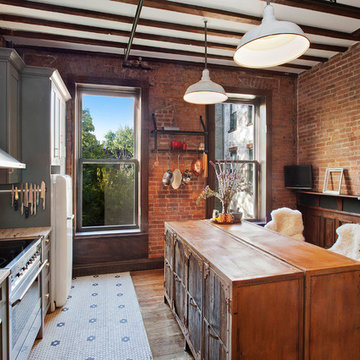
Design ideas for a mid-sized eclectic single-wall kitchen in New York with an undermount sink, shaker cabinets, grey cabinets, granite benchtops, white splashback, subway tile splashback, stainless steel appliances, ceramic floors and with island.
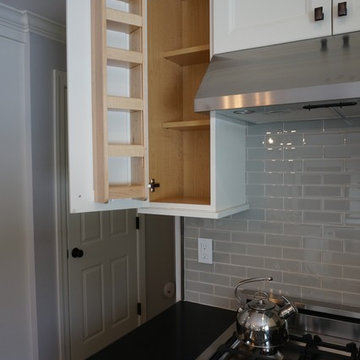
Beautiful Spaces
Design ideas for a mid-sized eclectic l-shaped kitchen in New York with a single-bowl sink, recessed-panel cabinets, white cabinets, granite benchtops, white splashback, stainless steel appliances, medium hardwood floors and with island.
Design ideas for a mid-sized eclectic l-shaped kitchen in New York with a single-bowl sink, recessed-panel cabinets, white cabinets, granite benchtops, white splashback, stainless steel appliances, medium hardwood floors and with island.
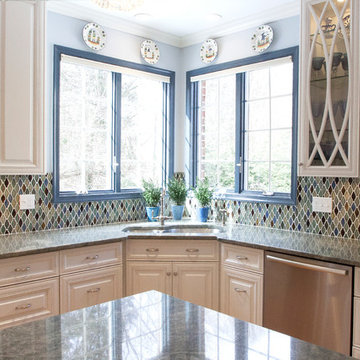
Kelly Keul Duer, Merima Hopkins
This is an example of a large eclectic kitchen in DC Metro with an undermount sink, raised-panel cabinets, white cabinets, granite benchtops, multi-coloured splashback, glass sheet splashback, stainless steel appliances and light hardwood floors.
This is an example of a large eclectic kitchen in DC Metro with an undermount sink, raised-panel cabinets, white cabinets, granite benchtops, multi-coloured splashback, glass sheet splashback, stainless steel appliances and light hardwood floors.
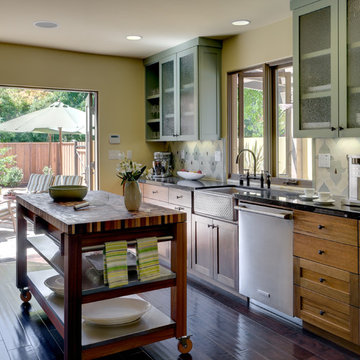
The kitchen has a mix of glass front cabinets, closed cabinets, wood drawers and open storage all tied together by the Moroccan-style tile.
Photo by ©Dean J. Birinyi
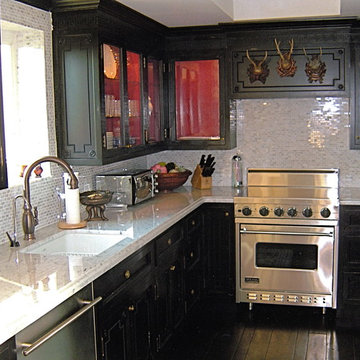
In order to get a kitchen like no other, one has to come up with an idea from scratch. The client requested a look that bridged the classic Ralph Lauren with the chic Ralph Lauren. Using bendix beaded and greek key mouldings, Jess designed a kitchen that had the feel of furniture, The bold addition of color in the glass interior cabinets added a great energy to the space and was modernized by the glittering Carerra mosaic backsplash. Brass lion add distinction to the cabinets, but nothing is as surprising as the antique Belgian mounts above the stove!
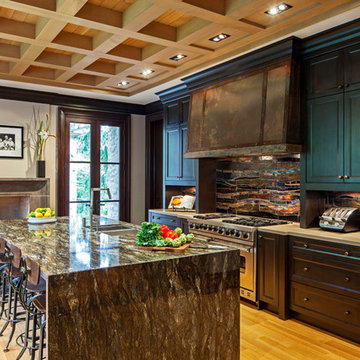
Peter Sellar
Inspiration for a mid-sized eclectic galley eat-in kitchen in Toronto with recessed-panel cabinets, dark wood cabinets, stainless steel appliances, a double-bowl sink, granite benchtops, multi-coloured splashback, mosaic tile splashback, light hardwood floors and with island.
Inspiration for a mid-sized eclectic galley eat-in kitchen in Toronto with recessed-panel cabinets, dark wood cabinets, stainless steel appliances, a double-bowl sink, granite benchtops, multi-coloured splashback, mosaic tile splashback, light hardwood floors and with island.
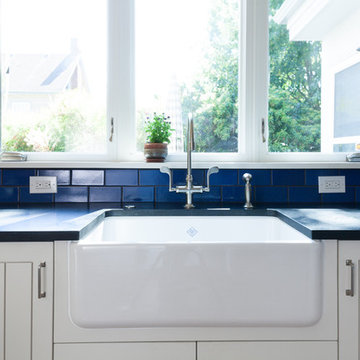
The new kitchen for this English-style 1920s Portland home was inspired by the classic English scullery—and Downton Abbey! A royal color scheme, British-made apron sink, and period pulls ground the project in history, while refined lines and modern functionality bring it up to the present.
Photo: Anna M. Campbell
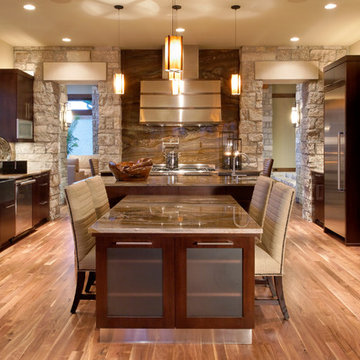
Jeffrey Bebee Photography
Expansive eclectic eat-in kitchen in Omaha with a farmhouse sink, flat-panel cabinets, dark wood cabinets, granite benchtops, stainless steel appliances, medium hardwood floors and with island.
Expansive eclectic eat-in kitchen in Omaha with a farmhouse sink, flat-panel cabinets, dark wood cabinets, granite benchtops, stainless steel appliances, medium hardwood floors and with island.
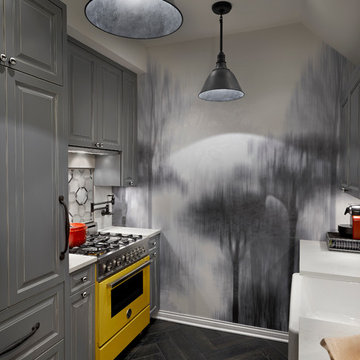
Design ideas for a small eclectic galley separate kitchen in Chicago with a farmhouse sink, raised-panel cabinets, grey cabinets, granite benchtops, mosaic tile splashback, coloured appliances, porcelain floors, no island and multi-coloured splashback.
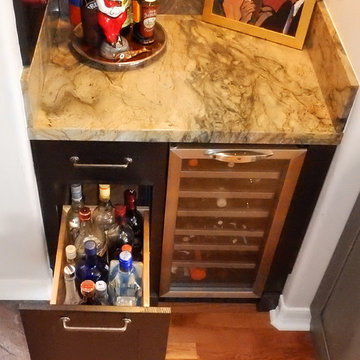
Jeff Hall Photography
Inspiration for a mid-sized eclectic l-shaped eat-in kitchen in San Diego with a single-bowl sink, recessed-panel cabinets, grey cabinets, granite benchtops, grey splashback, glass sheet splashback, stainless steel appliances, porcelain floors and with island.
Inspiration for a mid-sized eclectic l-shaped eat-in kitchen in San Diego with a single-bowl sink, recessed-panel cabinets, grey cabinets, granite benchtops, grey splashback, glass sheet splashback, stainless steel appliances, porcelain floors and with island.
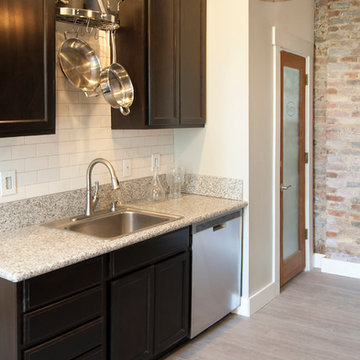
Photo: Adrienne DeRosa © 2015 Houzz
As is the case with many homeowners, budget and durability topped the list of priorities with the Williamsons’ renovation. By choosing affordable units and doing much of the work themselves, the couple were able to achieve a quality kitchen within their frugal budget.
Maintaining the neutral look through the kitchen, The Williamsons selected speckled granite, and espresso finish cabinets for some contrast. "We chose the most affordable cabinets offered," explains Catherine, "but got them in an espresso finish so off the bat they looked nice. We balanced them out with granite countertops, which cost us less than $500 because we cut and installed them ourselves."
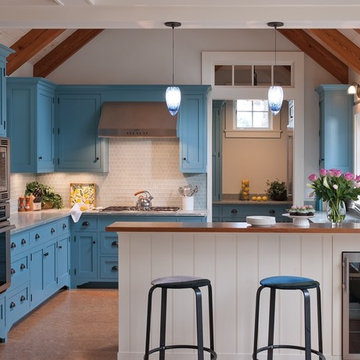
A quaint cottage set back in Vineyard Haven's Tashmoo woods creates the perfect Vineyard getaway. Our design concept focused on a bright, airy contemporary cottage with an old fashioned feel. Clean, modern lines and high ceilings mix with graceful arches, re-sawn heart pine rafters and a large masonry fireplace. The kitchen features stunning Crown Point cabinets in eye catching 'Cook's Blue' by Farrow & Ball. This kitchen takes its inspiration from the French farm kitchen with a separate pantry that also provides access to the backyard and outdoor shower.
Eclectic Kitchen with Granite Benchtops Design Ideas
7