Eclectic Kitchen with Granite Benchtops Design Ideas
Refine by:
Budget
Sort by:Popular Today
61 - 80 of 5,103 photos
Item 1 of 3
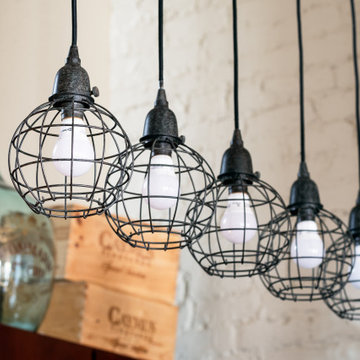
Living room of historic building in New Orleans. Beautiful view overlooking the Warehouse District.
Inspiration for a small eclectic galley eat-in kitchen in New Orleans with an undermount sink, shaker cabinets, dark wood cabinets, granite benchtops, black splashback, stainless steel appliances, medium hardwood floors, with island, brown floor and black benchtop.
Inspiration for a small eclectic galley eat-in kitchen in New Orleans with an undermount sink, shaker cabinets, dark wood cabinets, granite benchtops, black splashback, stainless steel appliances, medium hardwood floors, with island, brown floor and black benchtop.
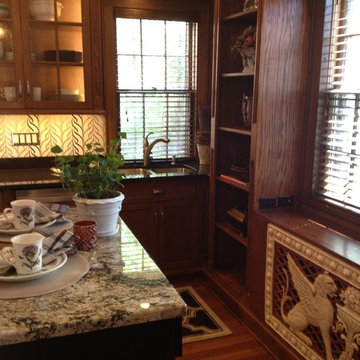
Keeping the radiator screen was a must - where would you find such quality and character these days??
This is an example of a small eclectic separate kitchen in Minneapolis with an undermount sink, granite benchtops, stainless steel appliances, dark hardwood floors and with island.
This is an example of a small eclectic separate kitchen in Minneapolis with an undermount sink, granite benchtops, stainless steel appliances, dark hardwood floors and with island.
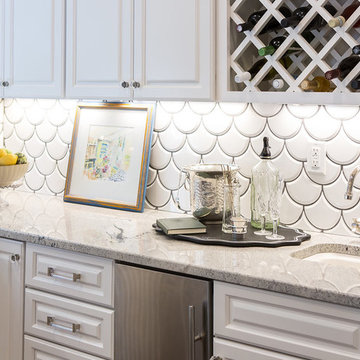
Anna Roybal
Photo of a mid-sized eclectic eat-in kitchen in Atlanta with a farmhouse sink, raised-panel cabinets, white cabinets, granite benchtops, white splashback, ceramic splashback, stainless steel appliances, dark hardwood floors and with island.
Photo of a mid-sized eclectic eat-in kitchen in Atlanta with a farmhouse sink, raised-panel cabinets, white cabinets, granite benchtops, white splashback, ceramic splashback, stainless steel appliances, dark hardwood floors and with island.
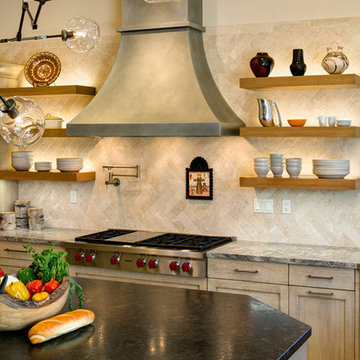
The open shelves have up lights to showcase the homeowners’ collection of pottery and service ware. The bottom shelf has down lights to illuminate the working surface of the kitchen.
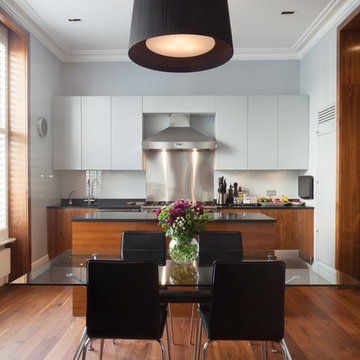
We were commissioned in 2006 to refurbish and remodel a ground floor and basement maisonette within an 1840s stuccoed house in Notting Hill.
From the outset, a priority was to remove various partitions and accretions that had been added over the years, in order to restore the original proportions of the two handsome ground floor rooms.
The new stone fireplace and plaster cornice installed in the living room are in keeping with the period of the building.
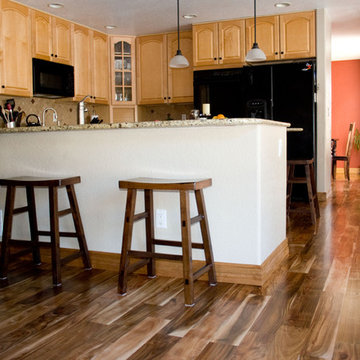
Beautiful Asian Walnut wood flooring transformed this home.
Elizabeth Hagen Photography
Inspiration for a mid-sized eclectic u-shaped eat-in kitchen in Denver with granite benchtops, beige splashback, ceramic splashback, medium hardwood floors, raised-panel cabinets, light wood cabinets, black appliances, a peninsula and brown floor.
Inspiration for a mid-sized eclectic u-shaped eat-in kitchen in Denver with granite benchtops, beige splashback, ceramic splashback, medium hardwood floors, raised-panel cabinets, light wood cabinets, black appliances, a peninsula and brown floor.
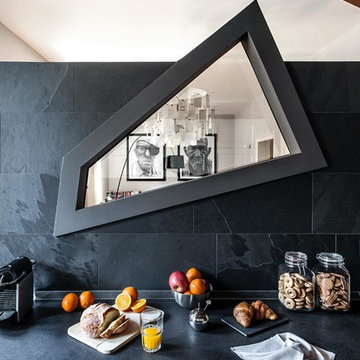
Filippo Coltro - PH. Mattia Aquila
Inspiration for an eclectic galley kitchen in Other with granite benchtops, slate splashback, stainless steel appliances, slate floors, black benchtop, an integrated sink, white cabinets and recessed-panel cabinets.
Inspiration for an eclectic galley kitchen in Other with granite benchtops, slate splashback, stainless steel appliances, slate floors, black benchtop, an integrated sink, white cabinets and recessed-panel cabinets.
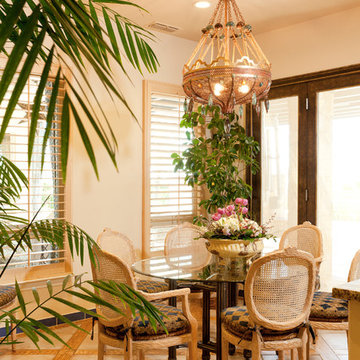
Mike Gaff
This is an example of a large eclectic eat-in kitchen in Sacramento with raised-panel cabinets, light wood cabinets, granite benchtops, travertine floors and with island.
This is an example of a large eclectic eat-in kitchen in Sacramento with raised-panel cabinets, light wood cabinets, granite benchtops, travertine floors and with island.
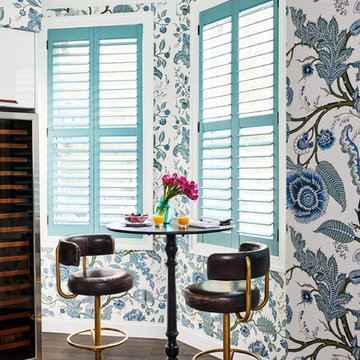
The clients wanted a comfortable home fun for entertaining, pet-friendly, and easy to maintain — soothing, yet exciting. Bold colors and fun accents bring this home to life!
Project designed by Boston interior design studio Dane Austin Design. They serve Boston, Cambridge, Hingham, Cohasset, Newton, Weston, Lexington, Concord, Dover, Andover, Gloucester, as well as surrounding areas.
For more about Dane Austin Design, click here: https://daneaustindesign.com/
To learn more about this project, click here:
https://daneaustindesign.com/logan-townhouse
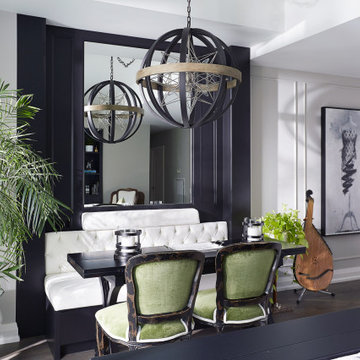
Banquette seating in this eclectic condominium.
This is an example of a mid-sized eclectic eat-in kitchen in Toronto with a drop-in sink, shaker cabinets, white cabinets, granite benchtops, white splashback, glass sheet splashback, stainless steel appliances, medium hardwood floors, with island, grey floor and white benchtop.
This is an example of a mid-sized eclectic eat-in kitchen in Toronto with a drop-in sink, shaker cabinets, white cabinets, granite benchtops, white splashback, glass sheet splashback, stainless steel appliances, medium hardwood floors, with island, grey floor and white benchtop.
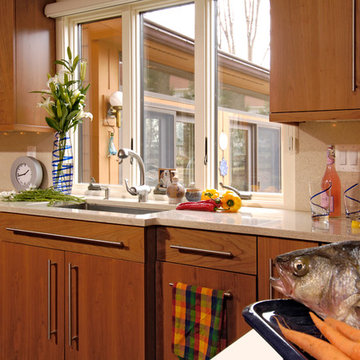
Columbia, Maryland Eclectic Kitchen design by #JenniferGilmer
http://www.gilmerkitchens.com/
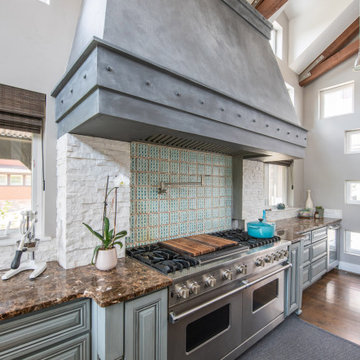
This funky suburban setting home used elements of its original rustic, modern vibe juxtaposed with quirky, curated pieces to create unexpected vignettes and conversational spaces. Its bright and modern open plan contrasted with vintage over-dyed rugs, contemporary art, and saturated colors add an unconventional twist. The rooftop teen lounge serves edgy design with pop-art flair.
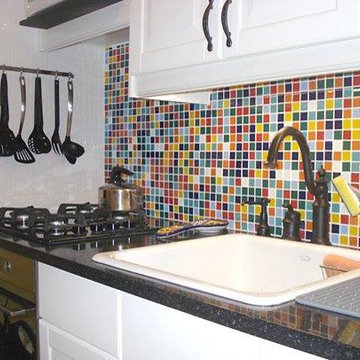
A customer designed this blend to make their kitchen backsplash pop against their granite countertop and white cabinets. Design your own perfect glass tile blend today in our custom mosaic designer. http://www.susanjablon.com/designer.html
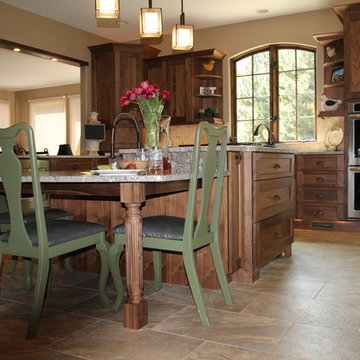
Inspiration for an expansive eclectic l-shaped open plan kitchen in Denver with a farmhouse sink, shaker cabinets, medium wood cabinets, granite benchtops, beige splashback, stone tile splashback, stainless steel appliances, porcelain floors and with island.
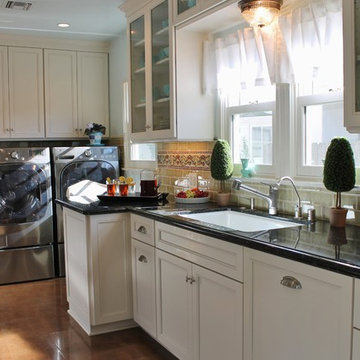
We developed a new, more functional floor plan by removing the wall between the kitchen and laundry room. All walls in the new kitchen space were taken down to their studs. New plumbing, electrical, and lighting were installed and a new gas line was relocated. The exterior laundry room door was changed to a window. All new energy saving windows were installed. A new tankless, energy efficient water heater replaced the old one, which was installed, more appropriately on an exterior wall.
We installed the new sink and faucet under the windows but moved the range to the west end wall. In working with the existing exterior and interior door locations, we placed the microwave/oven combination on the wall between these doors. At the dining room doorway, the new 42” refrigerator begins the run of tall storage with a pantry. As you turn the corner, the new washer and dryer are now situated under new upper cabinets. Seating is provided at the end of the granite counter in front of the window to maximize and create an efficient work space.
The finishes were chosen to add color and keep the design in the same time period as the house. Custom colored ceramic tiles at the range wall reflect the homeowner’s love of flowers: these are complimented with the tile back splash that continues along the length of peacock green granite. The cork floor was chosen to blend with the adjacent oak floors and provide a comfortable surface throughout the year. The white shaker style cabinets provide a neutral background to compliment the new finishes and the owner’s decorative pieces which show nicely behind the seed-glass cabinet doors. Task lighting was installed under the cabinets and recessed LED lights were placed for function in the ceiling. The owner’s antique lights were installed over the sink area to reflect her interest in antiques.
An outdated, small and difficult kitchen and laundry room were made into a beautiful and functional space that will provide many years of service and enjoyment to this family in their home.
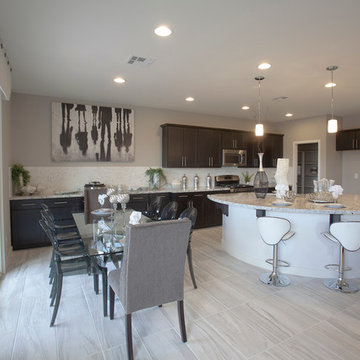
This is an example of an eclectic eat-in kitchen in Las Vegas with with island, a double-bowl sink, flat-panel cabinets, dark wood cabinets, granite benchtops, beige splashback, stone slab splashback, stainless steel appliances and porcelain floors.
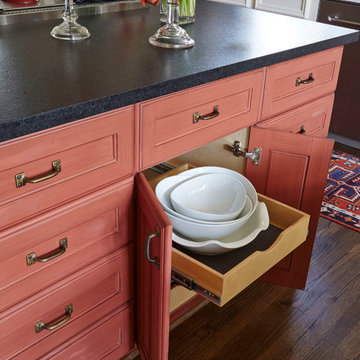
This is an example of a mid-sized eclectic u-shaped eat-in kitchen in Houston with a double-bowl sink, recessed-panel cabinets, white cabinets, granite benchtops, multi-coloured splashback, stone tile splashback, stainless steel appliances, dark hardwood floors and with island.
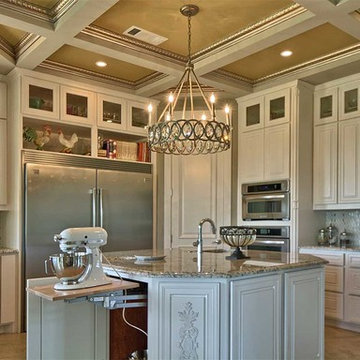
Ted Barrow
Design ideas for an expansive eclectic u-shaped kitchen pantry in Dallas with a farmhouse sink, raised-panel cabinets, white cabinets, granite benchtops, grey splashback, glass tile splashback, stainless steel appliances, porcelain floors and with island.
Design ideas for an expansive eclectic u-shaped kitchen pantry in Dallas with a farmhouse sink, raised-panel cabinets, white cabinets, granite benchtops, grey splashback, glass tile splashback, stainless steel appliances, porcelain floors and with island.
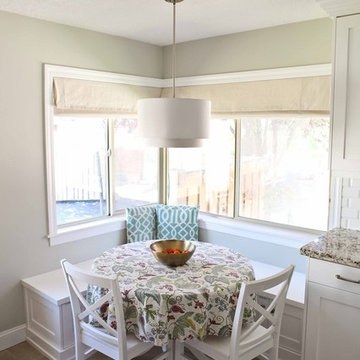
Carrie Owens
Design ideas for a mid-sized eclectic eat-in kitchen in Salt Lake City with a farmhouse sink, shaker cabinets, white cabinets, granite benchtops, white splashback, ceramic splashback, stainless steel appliances, ceramic floors and with island.
Design ideas for a mid-sized eclectic eat-in kitchen in Salt Lake City with a farmhouse sink, shaker cabinets, white cabinets, granite benchtops, white splashback, ceramic splashback, stainless steel appliances, ceramic floors and with island.
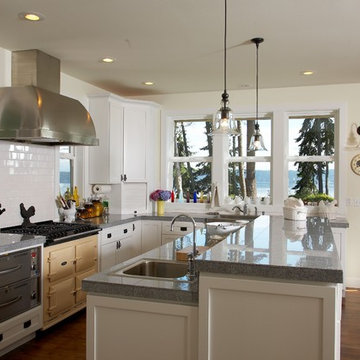
Kitchen. Photography by Ian Gleadle.
Mid-sized eclectic l-shaped eat-in kitchen in Seattle with a drop-in sink, shaker cabinets, white cabinets, granite benchtops, white splashback, subway tile splashback, stainless steel appliances, medium hardwood floors, with island, brown floor and grey benchtop.
Mid-sized eclectic l-shaped eat-in kitchen in Seattle with a drop-in sink, shaker cabinets, white cabinets, granite benchtops, white splashback, subway tile splashback, stainless steel appliances, medium hardwood floors, with island, brown floor and grey benchtop.
Eclectic Kitchen with Granite Benchtops Design Ideas
4