Eclectic Kitchen with Green Splashback Design Ideas

Boho meets Portuguese design in a stunning transformation of this Van Ness tudor in the upper northwest neighborhood of Washington, DC. Our team’s primary objectives were to fill space with natural light, period architectural details, and cohesive selections throughout the main level and primary suite. At the entry, new archways are created to maximize light and flow throughout the main level while ensuring the space feels intimate. A new kitchen layout along with a peninsula grounds the chef’s kitchen while securing its part in the everyday living space. Well-appointed dining and living rooms infuse dimension and texture into the home, and a pop of personality in the powder room round out the main level. Strong raw wood elements, rich tones, hand-formed elements, and contemporary nods make an appearance throughout the newly renovated main level and primary suite of the home.
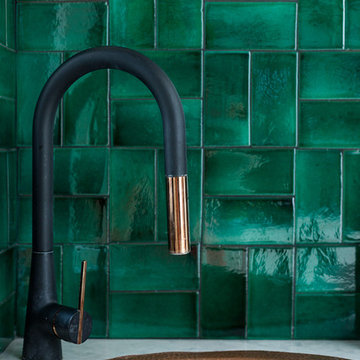
Kasia Fiszer
Small eclectic l-shaped separate kitchen in London with an integrated sink, shaker cabinets, white cabinets, marble benchtops, green splashback, ceramic splashback, panelled appliances, cement tiles, no island and white floor.
Small eclectic l-shaped separate kitchen in London with an integrated sink, shaker cabinets, white cabinets, marble benchtops, green splashback, ceramic splashback, panelled appliances, cement tiles, no island and white floor.

This two-bed property in East London is a great example of clever spatial planning. The room was 1.4m by 4.2m, so we didn't have much to work with. We made the most of the space by integrating slimline appliances, such as the 450 dishwasher and 150 wine cooler. This enabled the client to have exactly what they wanted in the kitchen function-wise, along with having a really nicely designed space that worked with the industrial nature of the property.
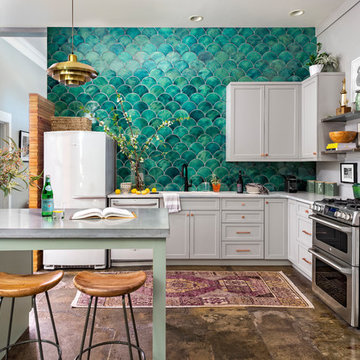
Cati Teague Photography
Cabinet design by Dove Studio.
Design ideas for an eclectic l-shaped kitchen in Atlanta with an undermount sink, shaker cabinets, grey cabinets, quartz benchtops, green splashback, ceramic splashback, stainless steel appliances, concrete floors, brown floor, white benchtop and a peninsula.
Design ideas for an eclectic l-shaped kitchen in Atlanta with an undermount sink, shaker cabinets, grey cabinets, quartz benchtops, green splashback, ceramic splashback, stainless steel appliances, concrete floors, brown floor, white benchtop and a peninsula.
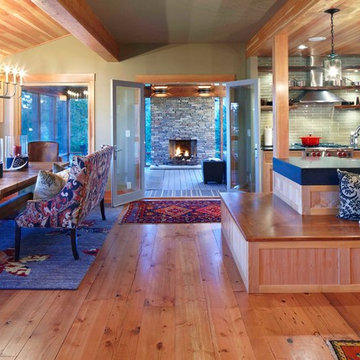
George Heinrich
Design ideas for an eclectic eat-in kitchen in Minneapolis with recessed-panel cabinets, light wood cabinets, green splashback and subway tile splashback.
Design ideas for an eclectic eat-in kitchen in Minneapolis with recessed-panel cabinets, light wood cabinets, green splashback and subway tile splashback.
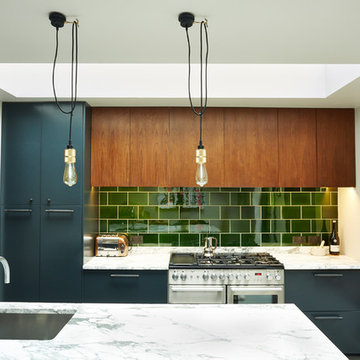
Design ideas for an eclectic kitchen with an undermount sink, flat-panel cabinets, dark wood cabinets, green splashback, subway tile splashback, stainless steel appliances and with island.
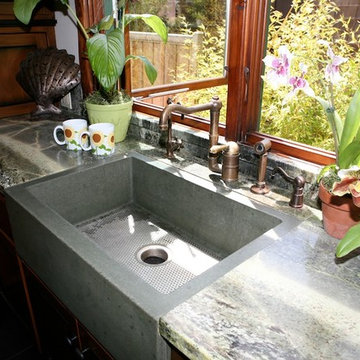
Beautiful concrete farm sink from Sonoma Cast Stone with Irish marble countertops.
Inspiration for a mid-sized eclectic u-shaped eat-in kitchen in San Francisco with a farmhouse sink, flat-panel cabinets, medium wood cabinets, marble benchtops, green splashback, stone slab splashback, panelled appliances, porcelain floors and a peninsula.
Inspiration for a mid-sized eclectic u-shaped eat-in kitchen in San Francisco with a farmhouse sink, flat-panel cabinets, medium wood cabinets, marble benchtops, green splashback, stone slab splashback, panelled appliances, porcelain floors and a peninsula.

Be Bold & Go Green! Our Star & Cross backsplash tile in Evergreen is a luxe backdrop to this kitchen range.
DESIGN
Rebecca Gibbs Design, Gibbs Design Build
PHOTOS
No Bad Things
Tile Shown: Star & Cross in Evergreen

Inspiration for a mid-sized eclectic u-shaped eat-in kitchen in Philadelphia with a farmhouse sink, shaker cabinets, medium wood cabinets, quartzite benchtops, green splashback, glass tile splashback, white appliances, medium hardwood floors, with island, brown floor and white benchtop.
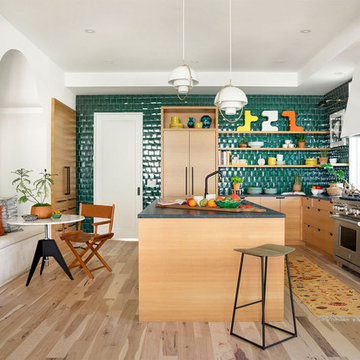
Architect: Charlie & Co. | Builder: Detail Homes | Photographer: Spacecrafting
Design ideas for an eclectic l-shaped eat-in kitchen in Minneapolis with flat-panel cabinets, light wood cabinets, green splashback, stainless steel appliances, light hardwood floors, with island, beige floor and grey benchtop.
Design ideas for an eclectic l-shaped eat-in kitchen in Minneapolis with flat-panel cabinets, light wood cabinets, green splashback, stainless steel appliances, light hardwood floors, with island, beige floor and grey benchtop.
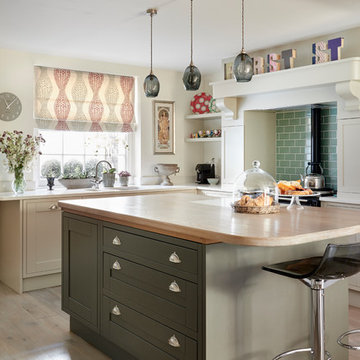
Mark Williams Photographer
This is an example of a mid-sized eclectic l-shaped kitchen in London with shaker cabinets, grey cabinets, black appliances, light hardwood floors, with island, a double-bowl sink, green splashback, subway tile splashback and white benchtop.
This is an example of a mid-sized eclectic l-shaped kitchen in London with shaker cabinets, grey cabinets, black appliances, light hardwood floors, with island, a double-bowl sink, green splashback, subway tile splashback and white benchtop.
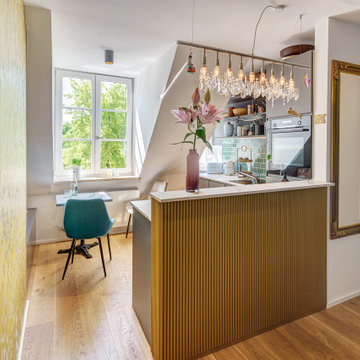
So schön mit Bauherrn die Mut zu Farbe haben!
Der Küche ist jetzt offen zum Flur und eine goldene Tresen ist der Mittelpunkt des Geschehens!
Inspiration for a small eclectic l-shaped open plan kitchen in Munich with black cabinets, quartz benchtops, green splashback, subway tile splashback, medium hardwood floors and white benchtop.
Inspiration for a small eclectic l-shaped open plan kitchen in Munich with black cabinets, quartz benchtops, green splashback, subway tile splashback, medium hardwood floors and white benchtop.
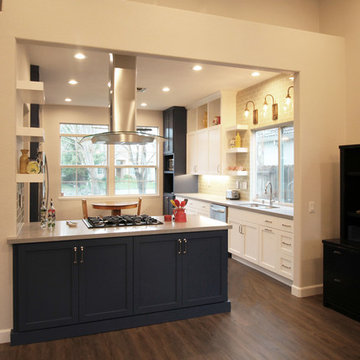
The wall was removed to open the kitchen into the main living area.
Design ideas for a mid-sized eclectic u-shaped open plan kitchen in Sacramento with a double-bowl sink, shaker cabinets, blue cabinets, quartz benchtops, green splashback, subway tile splashback, stainless steel appliances, vinyl floors, a peninsula and brown floor.
Design ideas for a mid-sized eclectic u-shaped open plan kitchen in Sacramento with a double-bowl sink, shaker cabinets, blue cabinets, quartz benchtops, green splashback, subway tile splashback, stainless steel appliances, vinyl floors, a peninsula and brown floor.
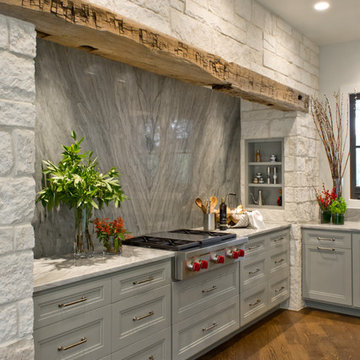
This Texas Treasure began as a simple kitchen remodel, then expanded to include the entire home! What was a tired, dark, cramped space has now become an open, light, bright space fit for a serious cook! She yearned for natural and organic elements that harken to the outdoors. Stone, antique, rough, hand-hewn beams fit the bill perfectly!

This timeless kitchen is the perfect example of how rich color sets the mood. Inspired by Sherwin-Williams’ Dried Thyme, the green cabinetry brings a warm and contemporary look. The kitchen’s original layout is what attracted the owners to this home so with a few changes, the space now better fits the owners’ needs.
Straightening out a wall by the large bay window provided space to move the dishwasher, and gave room to build a tall cabinet with organized pullout drawers next to the stove for easy access and storage. This also created room to build a hidden appliance garage and flipping the location of the island sink provided more accessibility to the stove.
The bow front stove hood provides visual relief for the linear nature of the cabinets. Green ceramic tiles surround the porcelain herringbone tile in the contrasting niche dedicated to spices and oils, and the adjacent pot filler provides convenience.
The island was increased in size to provide for more storage and metal domed pendants provide lighting for both prepping and eating. Double-wall ovens have side handles for easy opening and convenience and provide easy access in a busy kitchen area.
Separating the dining room from the kitchen with the addition of a butler door, created space to easily connect and move between the two rooms while minimizing noise.
Photographer: Andrew Orozco
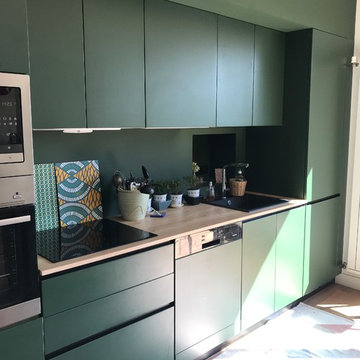
Design ideas for a small eclectic galley open plan kitchen in Nantes with a single-bowl sink, green cabinets, laminate benchtops, green splashback, stainless steel appliances, light hardwood floors and with island.
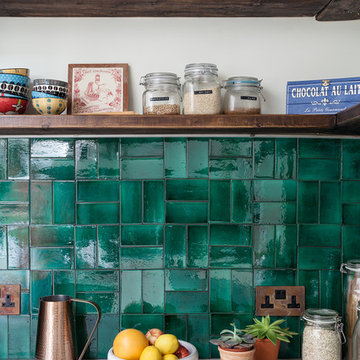
Kasia Fiszer
Inspiration for a small eclectic l-shaped separate kitchen in London with an integrated sink, shaker cabinets, white cabinets, marble benchtops, green splashback, ceramic splashback, panelled appliances, cement tiles, no island and white floor.
Inspiration for a small eclectic l-shaped separate kitchen in London with an integrated sink, shaker cabinets, white cabinets, marble benchtops, green splashback, ceramic splashback, panelled appliances, cement tiles, no island and white floor.

Large eclectic eat-in kitchen in Cleveland with an undermount sink, recessed-panel cabinets, turquoise cabinets, quartzite benchtops, green splashback, glass tile splashback, stainless steel appliances, dark hardwood floors, with island, brown floor and grey benchtop.

Cuisine noire avec crédence et plan de travail de style marbre vert. Ambiance chic et éclectique.
Inspiration for an eclectic single-wall open plan kitchen in Paris with an undermount sink, beaded inset cabinets, black cabinets, marble benchtops, green splashback, marble splashback, black appliances, light hardwood floors, no island and green benchtop.
Inspiration for an eclectic single-wall open plan kitchen in Paris with an undermount sink, beaded inset cabinets, black cabinets, marble benchtops, green splashback, marble splashback, black appliances, light hardwood floors, no island and green benchtop.
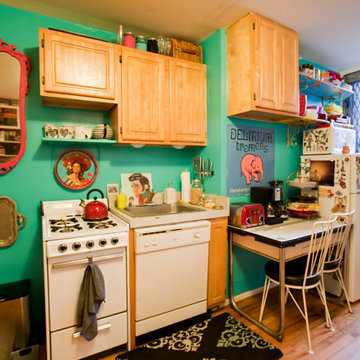
The client had grown up in beach locales and wanted a bright tropical kitchen. With minimal kitchen storage provided pair of custom made shelves covered in cheery Mexican oil cloth hold the dishware & serving pieces. An avid tea drinker a small shelf above the stove holds a teapot & mugs. The large painted mirror from the client's previous bedroom covers a large fuse box. photo: Chris Dorsey
Eclectic Kitchen with Green Splashback Design Ideas
1