Eclectic Kitchen with multiple Islands Design Ideas
Refine by:
Budget
Sort by:Popular Today
101 - 120 of 707 photos
Item 1 of 3
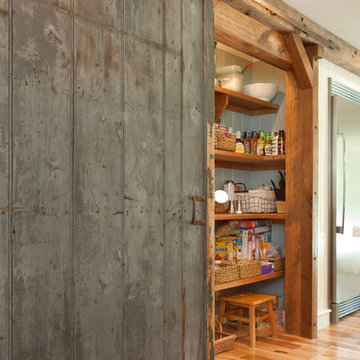
We added a large pantry with custom old-fashioned hanging wood barn door. High-end stainless steel appliances have separate spaces for the refrigerator and freezer.
Photo by: John Gauvin
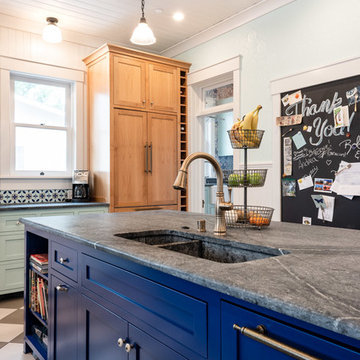
©2018 Sligh Cabinets, Inc. | Custom Cabinetry by Sligh Cabinets, Inc. | Countertops by Presidio Tile & Stone
Photo of a large eclectic u-shaped eat-in kitchen in San Luis Obispo with a double-bowl sink, shaker cabinets, blue cabinets, multi-coloured splashback, brick splashback, porcelain floors, multiple islands, multi-coloured floor and grey benchtop.
Photo of a large eclectic u-shaped eat-in kitchen in San Luis Obispo with a double-bowl sink, shaker cabinets, blue cabinets, multi-coloured splashback, brick splashback, porcelain floors, multiple islands, multi-coloured floor and grey benchtop.
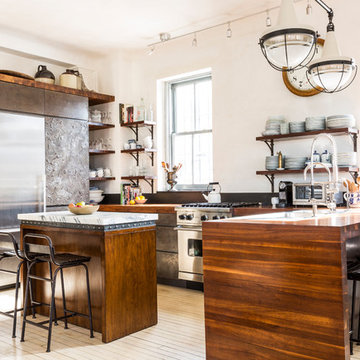
Lesley Unruh
Mid-sized eclectic u-shaped eat-in kitchen in New York with a double-bowl sink, open cabinets, dark wood cabinets, zinc benchtops, brown splashback, timber splashback, stainless steel appliances, painted wood floors, multiple islands and beige floor.
Mid-sized eclectic u-shaped eat-in kitchen in New York with a double-bowl sink, open cabinets, dark wood cabinets, zinc benchtops, brown splashback, timber splashback, stainless steel appliances, painted wood floors, multiple islands and beige floor.
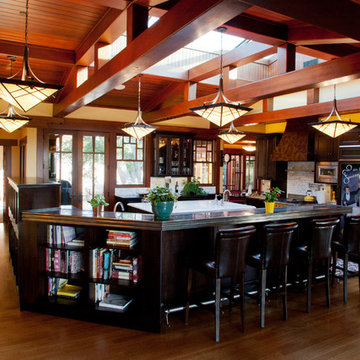
Architecture by Ward-Young Architects
Cabinets by Mueller Nicholls
Photography by Jim Fidelibus
Large eclectic u-shaped open plan kitchen in San Francisco with a single-bowl sink, shaker cabinets, brown cabinets, zinc benchtops, white splashback, subway tile splashback, panelled appliances, dark hardwood floors and multiple islands.
Large eclectic u-shaped open plan kitchen in San Francisco with a single-bowl sink, shaker cabinets, brown cabinets, zinc benchtops, white splashback, subway tile splashback, panelled appliances, dark hardwood floors and multiple islands.
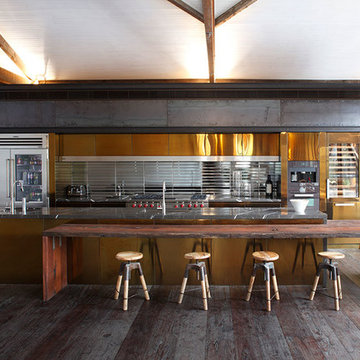
Our client wanted a unique, modern space that would pay tribute to the industrial history of the original factory building, yet remain an inviting space for entertaining, socialising and cooking.
This project focused on designing an aesthetically pleasing, functional kitchen that complemented the industrial style of the building. The kitchen space needed to be impressive in its own right, without taking away from the main features of the open-plan living area.
Every facet of the kitchen, from the smallest tile to the largest appliance was carefully considered. A combination of creative design and flawless joinery made it possible to use diverse materials such as stainless steel, reclaimed timbers, marble and reflective surfaces alongside integrated state-of-the-art appliances created an urbane, inner-city space suitable for large-scale entertaining or relaxing.
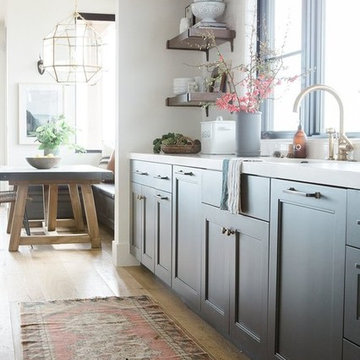
Shop the Look, See the Photo Tour here: https://www.studio-mcgee.com/studioblog/2017/4/24/promontory-project-great-room-kitchen?rq=Promontory%20Project%3A
Watch the Webisode: https://www.studio-mcgee.com/studioblog/2017/4/21/promontory-project-webisode?rq=Promontory%20Project%3A
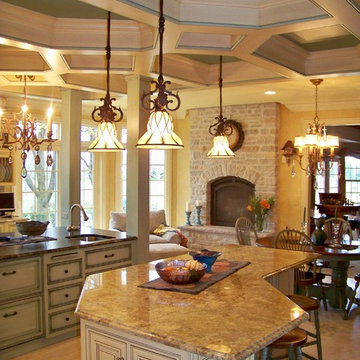
An addition was added to the original kitchen to create space for this gourmet kitchen with two islands, spacious work and entertaining areas and a cozy fireplace, for perusing cookbooks and recipes, as well as a inviting family gathering place.
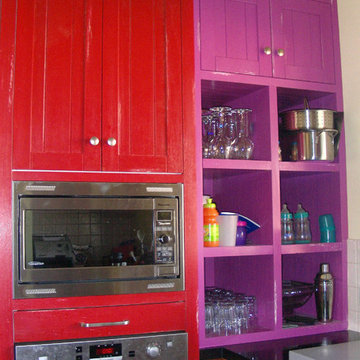
Pauline Ribbans Design
An Eclectic Kitchen with timber and colour used to create a visual feast! The kitchen has an island bench for cooking and a second for preparing food. A CBUS unit is built into a crockery storage cabinet. The kitchen has an inbuilt dish washer that is raised to give easier access. Lots of drawers are used for great storage. It is not often you get to have this much fun with colour and texture!
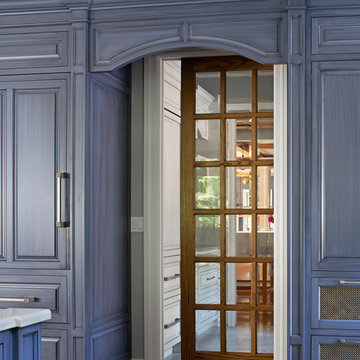
The hood was custom designed and built for this homeowner. The kitchen features a functional 5- zone design. The drawers offer easy access to pots/pans as well as prep items. The pantry was custom designed with metal slots on the bottom to allow the homeowner great storage for potatoes, onions, squash etc.
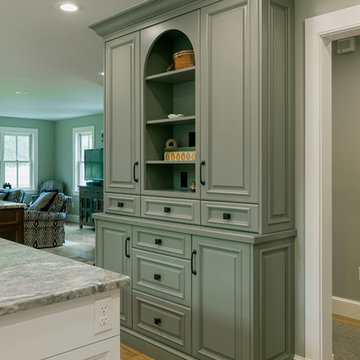
This is an example of a large eclectic u-shaped eat-in kitchen in Boston with a farmhouse sink, beaded inset cabinets, white cabinets, marble benchtops, white splashback, stainless steel appliances, light hardwood floors and multiple islands.
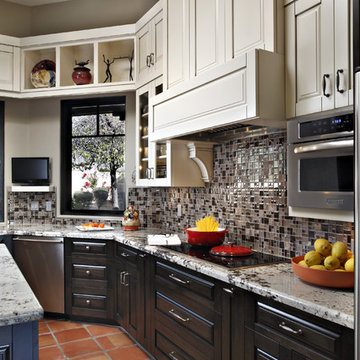
Pam Singleton Photography
Lower cabinets are dark while upper cabinets are white painted. The overall effect is not heavy if they were all dark.
Inspiration for a large eclectic l-shaped kitchen pantry in Phoenix with a farmhouse sink, raised-panel cabinets, dark wood cabinets, granite benchtops, multi-coloured splashback, ceramic splashback, stainless steel appliances, terra-cotta floors and multiple islands.
Inspiration for a large eclectic l-shaped kitchen pantry in Phoenix with a farmhouse sink, raised-panel cabinets, dark wood cabinets, granite benchtops, multi-coloured splashback, ceramic splashback, stainless steel appliances, terra-cotta floors and multiple islands.
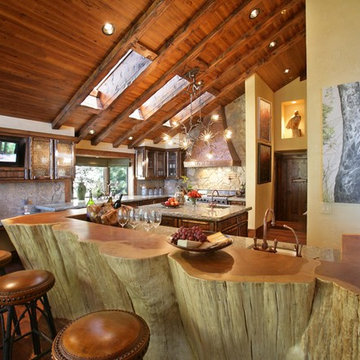
Martin Herbst
Expansive eclectic u-shaped eat-in kitchen in Other with a farmhouse sink, recessed-panel cabinets, dark wood cabinets, marble benchtops, brown splashback, panelled appliances, dark hardwood floors and multiple islands.
Expansive eclectic u-shaped eat-in kitchen in Other with a farmhouse sink, recessed-panel cabinets, dark wood cabinets, marble benchtops, brown splashback, panelled appliances, dark hardwood floors and multiple islands.
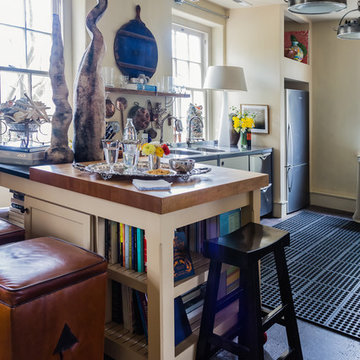
leather stools with stirrups by vanCollier
wooden sculptures by Beth Collier
Catherine Nguyen Photography
Inspiration for a mid-sized eclectic galley eat-in kitchen in Raleigh with a double-bowl sink, flat-panel cabinets, stainless steel appliances, concrete floors and multiple islands.
Inspiration for a mid-sized eclectic galley eat-in kitchen in Raleigh with a double-bowl sink, flat-panel cabinets, stainless steel appliances, concrete floors and multiple islands.
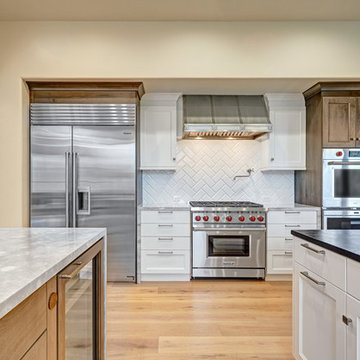
A modern and classic kitchen design with hints of industrial was created for this young family. Must-have's for the clients included: easily accessible storage, two sink workstations, and featuring their adored Santa Monica marble and Sierra Black soapstone. This once U-shaped kitchen with two peninsula's was opened up with two large working islands which optimize function and flow through the space. The prep sink island is topped with Sierra Black soapstone and provides ample space for food prep adjacent to the Wolf gas range. The Santa Monica marble became the focal point of this gorgeous kitchen. A three-sided mitered waterfall wrap envelopes the second island which houses the beverage refrigerator. A custom design dining table with industrial I-Beam leg stacks onto the marble monument.
Photo Credit: PhotographerLink
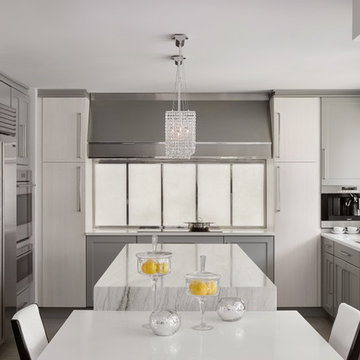
Lighting is one key way that European flavor is maintained in each room. From crystal pendants over the kitchen islands, the dramatic fixtures compliment the natural light furthering an airy and open space.
While the entire home maintains a Hollywood chicness through rich textures and fabrics, it was also important that it remained family-friendly. We added in a breakfast nook with a built-in bench against the bay windows in this transitional kitchen.
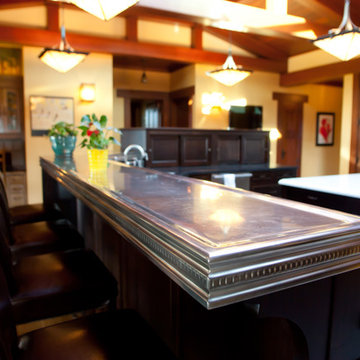
Architecture by Ward-Young Architects
Cabinets by Mueller Nicholls
Photography by Jim Fidelibus
Inspiration for a large eclectic u-shaped open plan kitchen in San Francisco with a single-bowl sink, shaker cabinets, black cabinets, marble benchtops, white splashback, subway tile splashback, stainless steel appliances, dark hardwood floors and multiple islands.
Inspiration for a large eclectic u-shaped open plan kitchen in San Francisco with a single-bowl sink, shaker cabinets, black cabinets, marble benchtops, white splashback, subway tile splashback, stainless steel appliances, dark hardwood floors and multiple islands.
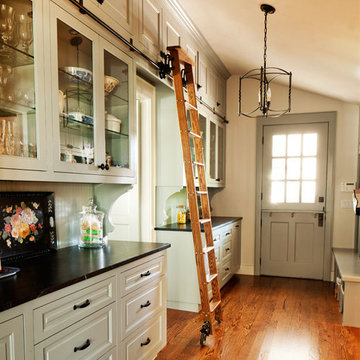
Inspiration for a large eclectic u-shaped kitchen in Austin with a farmhouse sink, raised-panel cabinets, white cabinets, marble benchtops, white splashback, limestone splashback, stainless steel appliances, medium hardwood floors, multiple islands and white benchtop.
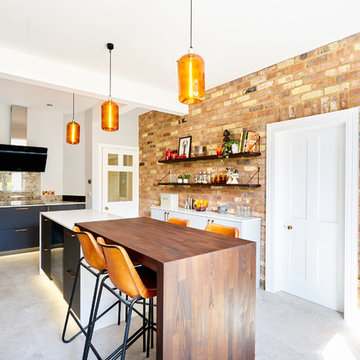
Justin Lambert
Inspiration for a mid-sized eclectic galley eat-in kitchen in Sussex with an integrated sink, flat-panel cabinets, grey cabinets, quartzite benchtops, grey splashback, glass sheet splashback, stainless steel appliances, ceramic floors, multiple islands, grey floor and white benchtop.
Inspiration for a mid-sized eclectic galley eat-in kitchen in Sussex with an integrated sink, flat-panel cabinets, grey cabinets, quartzite benchtops, grey splashback, glass sheet splashback, stainless steel appliances, ceramic floors, multiple islands, grey floor and white benchtop.
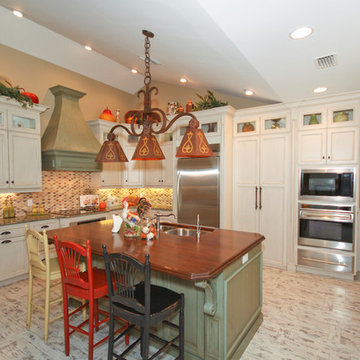
Our custom homes are built on the Space Coast in Brevard County, FL in the growing communities of Melbourne, FL and Viera, FL. As a custom builder in Brevard County we build custom homes in the communities of Wyndham at Duran, Charolais Estates, Casabella, Fairway Lakes and on your own lot.
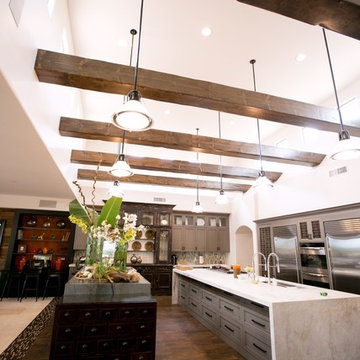
Design ideas for an expansive eclectic u-shaped open plan kitchen in Phoenix with a triple-bowl sink, recessed-panel cabinets, grey cabinets, quartzite benchtops, beige splashback, stone tile splashback, stainless steel appliances, dark hardwood floors and multiple islands.
Eclectic Kitchen with multiple Islands Design Ideas
6