Eclectic Kitchen with multiple Islands Design Ideas
Refine by:
Budget
Sort by:Popular Today
21 - 40 of 705 photos
Item 1 of 3
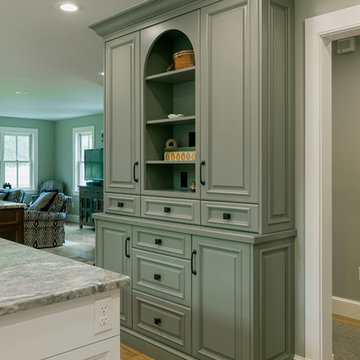
This is an example of a large eclectic u-shaped eat-in kitchen in Boston with a farmhouse sink, beaded inset cabinets, white cabinets, marble benchtops, white splashback, stainless steel appliances, light hardwood floors and multiple islands.
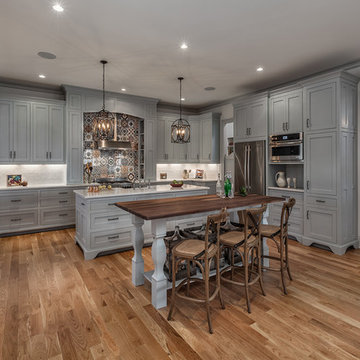
Inspiration for a large eclectic l-shaped eat-in kitchen in Other with a farmhouse sink, shaker cabinets, grey cabinets, granite benchtops, multi-coloured splashback, ceramic splashback, stainless steel appliances, light hardwood floors and multiple islands.
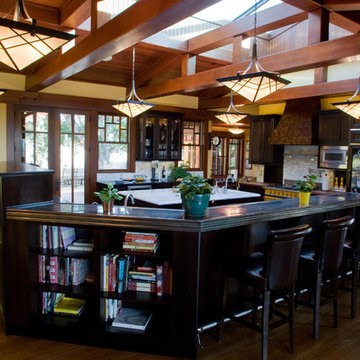
Architecture by Ward-Young Architects
Cabinets by Mueller Nicholls
Photography by Jim Fidelibus
This is an example of a large eclectic u-shaped open plan kitchen in San Francisco with zinc benchtops, a single-bowl sink, shaker cabinets, black cabinets, white splashback, subway tile splashback, panelled appliances, dark hardwood floors and multiple islands.
This is an example of a large eclectic u-shaped open plan kitchen in San Francisco with zinc benchtops, a single-bowl sink, shaker cabinets, black cabinets, white splashback, subway tile splashback, panelled appliances, dark hardwood floors and multiple islands.
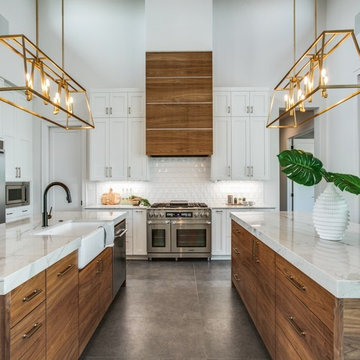
Double islands, walnut cabinetry, Decor Appliance, black faucet, farmhouse sink, quartzite counter tops and white 3-D backsplash tile. Custom head vent design and made out of walnut with silver channel detail.
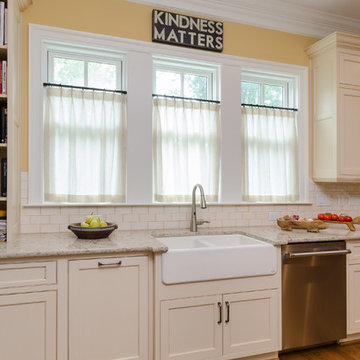
John Magor Photography
This is an example of a mid-sized eclectic open plan kitchen in Richmond with a farmhouse sink, recessed-panel cabinets, white cabinets, granite benchtops, beige splashback, ceramic splashback, stainless steel appliances, medium hardwood floors, multiple islands and brown floor.
This is an example of a mid-sized eclectic open plan kitchen in Richmond with a farmhouse sink, recessed-panel cabinets, white cabinets, granite benchtops, beige splashback, ceramic splashback, stainless steel appliances, medium hardwood floors, multiple islands and brown floor.
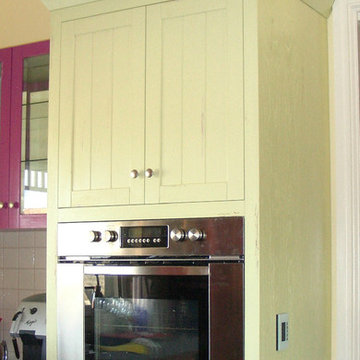
Pauline Ribbans Design
An Eclectic Kitchen with timber and colour used to create a visual feast! The kitchen has an island bench for cooking and a second for preparing food. A CBUS unit is built into a crockery storage cabinet. The kitchen has an inbuilt dish washer that is raised to give easier access. Lots of drawers are used for great storage. It is not often you get to have this much fun with colour and texture!
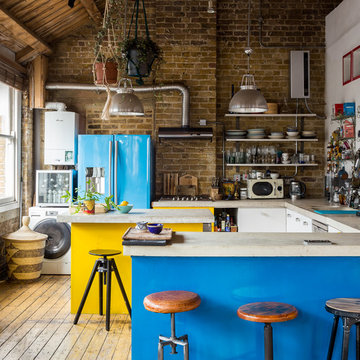
Photographer - Billy Bolton
Photo of an eclectic u-shaped kitchen in London with flat-panel cabinets, yellow cabinets, brick splashback, coloured appliances, light hardwood floors, multiple islands, beige floor and beige benchtop.
Photo of an eclectic u-shaped kitchen in London with flat-panel cabinets, yellow cabinets, brick splashback, coloured appliances, light hardwood floors, multiple islands, beige floor and beige benchtop.
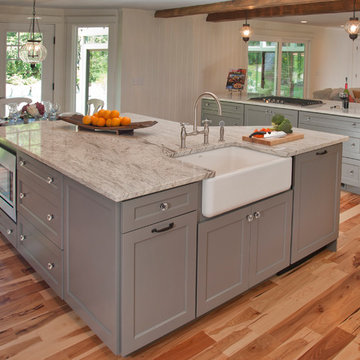
This photograph shows our favorite arrangement for the cleanup zone for a right-handed user: trash pullout to the left, sink in the center, dishwasher (this one with a panel) to the right.
Photo by: John Gauvin
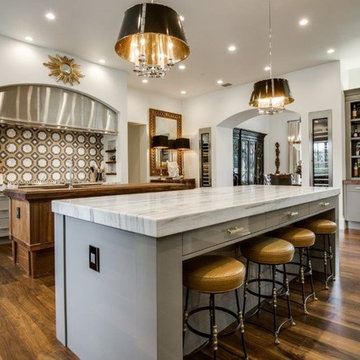
Pull out a stool in this modern kitchen with glossed flat panel cabinets and brown accents.
Photo of a large eclectic u-shaped separate kitchen in Dallas with flat-panel cabinets, grey cabinets, dark hardwood floors, multiple islands, an undermount sink, marble benchtops, multi-coloured splashback, ceramic splashback, stainless steel appliances and brown floor.
Photo of a large eclectic u-shaped separate kitchen in Dallas with flat-panel cabinets, grey cabinets, dark hardwood floors, multiple islands, an undermount sink, marble benchtops, multi-coloured splashback, ceramic splashback, stainless steel appliances and brown floor.
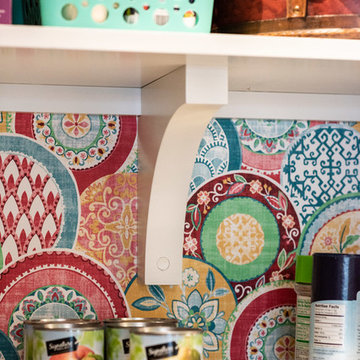
©2018 Sligh Cabinets, Inc. | Custom Cabinetry by Sligh Cabinets, Inc. | Countertops by Presidio Tile & Stone
Design ideas for a large eclectic u-shaped kitchen pantry in San Luis Obispo with shaker cabinets, white cabinets, porcelain floors, multiple islands and multi-coloured floor.
Design ideas for a large eclectic u-shaped kitchen pantry in San Luis Obispo with shaker cabinets, white cabinets, porcelain floors, multiple islands and multi-coloured floor.
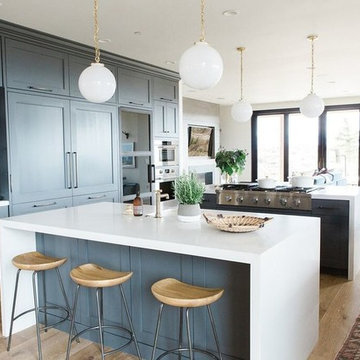
Shop the Look, See the Photo Tour here: https://www.studio-mcgee.com/studioblog/2017/4/24/promontory-project-great-room-kitchen?rq=Promontory%20Project%3A
Watch the Webisode: https://www.studio-mcgee.com/studioblog/2017/4/21/promontory-project-webisode?rq=Promontory%20Project%3A
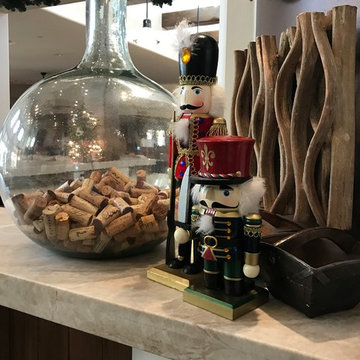
Expansive eclectic u-shaped open plan kitchen in Phoenix with a double-bowl sink, shaker cabinets, grey cabinets, marble benchtops, grey splashback, mosaic tile splashback, stainless steel appliances, dark hardwood floors and multiple islands.
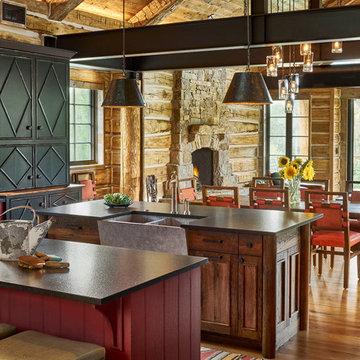
David Patterson Photography
Eclectic open plan kitchen in Denver with a farmhouse sink, raised-panel cabinets, red cabinets, limestone benchtops, timber splashback and multiple islands.
Eclectic open plan kitchen in Denver with a farmhouse sink, raised-panel cabinets, red cabinets, limestone benchtops, timber splashback and multiple islands.
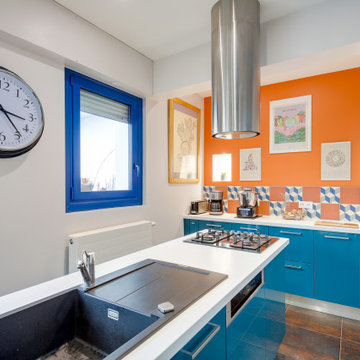
Expansive eclectic single-wall eat-in kitchen in Bordeaux with a single-bowl sink, beaded inset cabinets, blue cabinets, laminate benchtops, orange splashback, cement tile splashback, stainless steel appliances, ceramic floors, multiple islands, white benchtop and coffered.
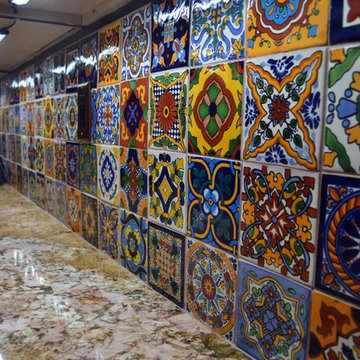
Lauren Oldja
Design ideas for a large eclectic u-shaped open plan kitchen in Tampa with an undermount sink, raised-panel cabinets, dark wood cabinets, granite benchtops, multi-coloured splashback, ceramic splashback, stainless steel appliances, terra-cotta floors and multiple islands.
Design ideas for a large eclectic u-shaped open plan kitchen in Tampa with an undermount sink, raised-panel cabinets, dark wood cabinets, granite benchtops, multi-coloured splashback, ceramic splashback, stainless steel appliances, terra-cotta floors and multiple islands.
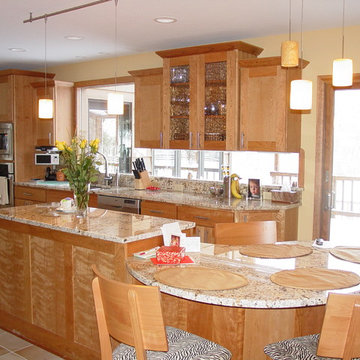
The window "backsplash", two islands (one with an attached kidney-shaped countertop), textured glass doors, and zebra striped cushions on the stools qualify this kitchen for an "eclectic" designation.
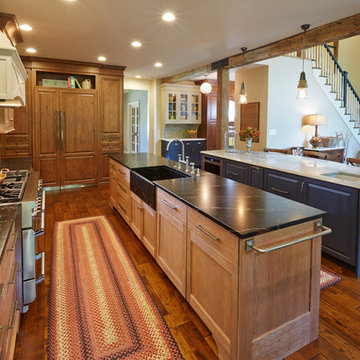
Eclectic Kitchen Design | This kitchen design features granite countertops, Kountry Kraft custom cabinetry, and an open layout to maximize the space. Follow us and check out our website's gallery to see more of this project and others! Photos: Ed Rieker
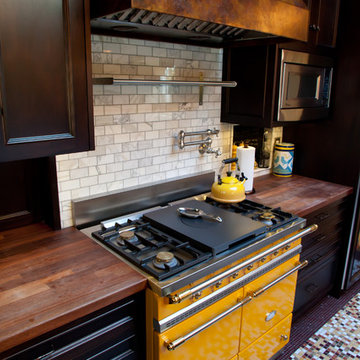
Architecture by Ward-Young Architects
Cabinets by Mueller Nicholls
Photography by Jim Fidelibus
Design ideas for a large eclectic u-shaped open plan kitchen in San Francisco with a single-bowl sink, shaker cabinets, black cabinets, wood benchtops, white splashback, subway tile splashback, panelled appliances, dark hardwood floors and multiple islands.
Design ideas for a large eclectic u-shaped open plan kitchen in San Francisco with a single-bowl sink, shaker cabinets, black cabinets, wood benchtops, white splashback, subway tile splashback, panelled appliances, dark hardwood floors and multiple islands.

Redesigning and expanding the first floor added a large, open kitchen with skylights over the dual islands. A walk-in pantry provides much-needed space for storage and cooking.
Contractor: Momentum Construction LLC
Photographer: Laura McCaffery Photography
Interior Design: Studio Z Architecture
Interior Decorating: Sarah Finnane Design
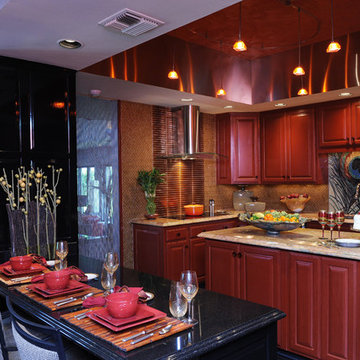
The black porcelain floors throughout the house were a bold design decision and a unifying source for the entire house. The kitchen countertops are a honed Rosso Damascata marble and glass tile backsplash. And we can't forget the custom glass Peacock mosaic panel behind the sink.
Eclectic Kitchen with multiple Islands Design Ideas
2