Eclectic Kitchen with Porcelain Floors Design Ideas
Refine by:
Budget
Sort by:Popular Today
101 - 120 of 2,111 photos
Item 1 of 3

Photo: Courtney King
Inspiration for a large eclectic u-shaped eat-in kitchen in Melbourne with a drop-in sink, light wood cabinets, tile benchtops, green splashback, glass sheet splashback, stainless steel appliances, porcelain floors, no island, multi-coloured floor, black benchtop and coffered.
Inspiration for a large eclectic u-shaped eat-in kitchen in Melbourne with a drop-in sink, light wood cabinets, tile benchtops, green splashback, glass sheet splashback, stainless steel appliances, porcelain floors, no island, multi-coloured floor, black benchtop and coffered.
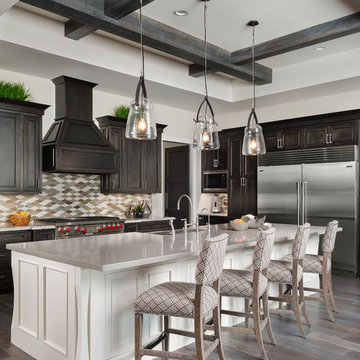
Kitchen
This is an example of a large eclectic l-shaped open plan kitchen in Phoenix with an undermount sink, shaker cabinets, dark wood cabinets, quartzite benchtops, multi-coloured splashback, porcelain splashback, stainless steel appliances, porcelain floors, with island and multi-coloured floor.
This is an example of a large eclectic l-shaped open plan kitchen in Phoenix with an undermount sink, shaker cabinets, dark wood cabinets, quartzite benchtops, multi-coloured splashback, porcelain splashback, stainless steel appliances, porcelain floors, with island and multi-coloured floor.
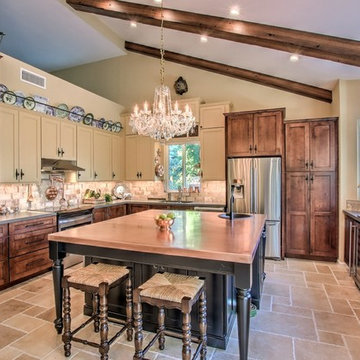
David Elton
This is an example of a mid-sized eclectic eat-in kitchen in Phoenix with a single-bowl sink, shaker cabinets, black cabinets, copper benchtops, beige splashback, travertine splashback, stainless steel appliances, porcelain floors, with island and beige floor.
This is an example of a mid-sized eclectic eat-in kitchen in Phoenix with a single-bowl sink, shaker cabinets, black cabinets, copper benchtops, beige splashback, travertine splashback, stainless steel appliances, porcelain floors, with island and beige floor.
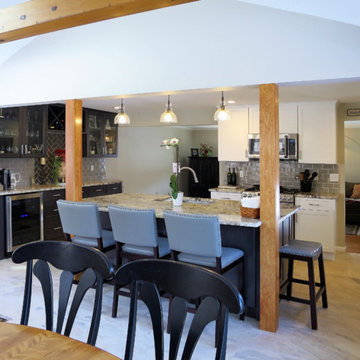
Inspiration for a large eclectic u-shaped eat-in kitchen in Bridgeport with an undermount sink, shaker cabinets, grey cabinets, quartzite benchtops, grey splashback, subway tile splashback, stainless steel appliances, porcelain floors, with island and multi-coloured floor.
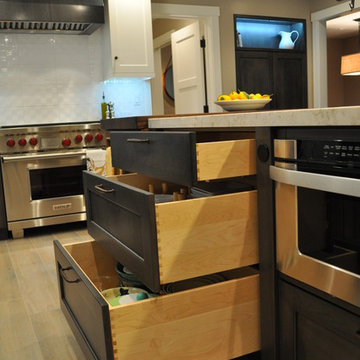
Our carpenters labored every detail from chainsaws to the finest of chisels and brad nails to achieve this eclectic industrial design. This project was not about just putting two things together, it was about coming up with the best solutions to accomplish the overall vision. A true meeting of the minds was required around every turn to achieve "rough" in its most luxurious state.
Featuring multiple Columbia Cabinet finishes; contrasting backsplashes, wall textures and flooring are all part of what makes this project so unique! Features include: Sharp microwave drawer, glass front wine fridge, fully integrated dishwasher, Blanco compost bin recessed into the counter, Walnut floating shelves, and barn house lighting.
PhotographerLink
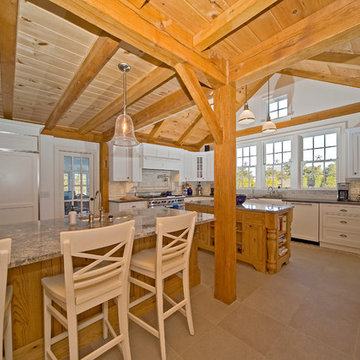
Peter Stames
Large eclectic u-shaped kitchen pantry in Boston with an undermount sink, shaker cabinets, white cabinets, solid surface benchtops, white splashback, white appliances, porcelain floors and multiple islands.
Large eclectic u-shaped kitchen pantry in Boston with an undermount sink, shaker cabinets, white cabinets, solid surface benchtops, white splashback, white appliances, porcelain floors and multiple islands.
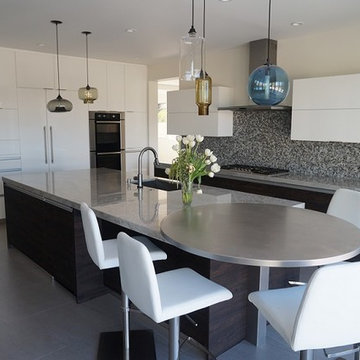
Design ideas for a large eclectic l-shaped open plan kitchen in Orange County with a double-bowl sink, flat-panel cabinets, white cabinets, glass benchtops, black splashback, glass tile splashback, stainless steel appliances, porcelain floors and with island.
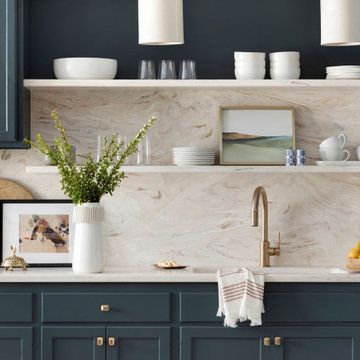
Design ideas for a small eclectic l-shaped eat-in kitchen in Minneapolis with an integrated sink, recessed-panel cabinets, blue cabinets, solid surface benchtops, beige splashback, porcelain floors, no island, grey floor and beige benchtop.

This is an example of a small eclectic l-shaped eat-in kitchen in Minneapolis with an integrated sink, recessed-panel cabinets, blue cabinets, solid surface benchtops, beige splashback, porcelain floors, no island, grey floor and beige benchtop.
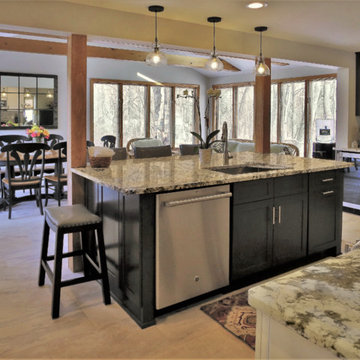
Design ideas for a large eclectic u-shaped eat-in kitchen in Bridgeport with an undermount sink, shaker cabinets, grey cabinets, quartzite benchtops, grey splashback, subway tile splashback, stainless steel appliances, porcelain floors, with island and multi-coloured floor.

This kitchen in a 1911 Craftsman home has taken on a new life full of color and personality. Inspired by the client’s colorful taste and the homes of her family in The Philippines, we leaned into the wild for this design. The first thing the client told us is that she wanted terra cotta floors and green countertops. Beyond this direction, she wanted a place for the refrigerator in the kitchen since it was originally in the breakfast nook. She also wanted a place for waste receptacles, to be able to reach all the shelves in her cabinetry, and a special place to play Mahjong with friends and family.
The home presented some challenges in that the stairs go directly over the space where we wanted to move the refrigerator. The client also wanted us to retain the built-ins in the dining room that are on the opposite side of the range wall, as well as the breakfast nook built ins. The solution to these problems were clear to us, and we quickly got to work. We lowered the cabinetry in the refrigerator area to accommodate the stairs above, as well as closing off the unnecessary door from the kitchen to the stairs leading to the second floor. We utilized a recycled body porcelain floor tile that looks like terra cotta to achieve the desired look, but it is much easier to upkeep than traditional terra cotta. In the breakfast nook we used bold jungle themed wallpaper to create a special place that feels connected, but still separate, from the kitchen for the client to play Mahjong in or enjoy a cup of coffee. Finally, we utilized stair pullouts by all the upper cabinets that extend to the ceiling to ensure that the client can reach every shelf.

Хозяйка с дизайнером решили сделать кухню яркой и эффектной, в цвете марсала. На стене — офорт Эрнста Неизвестного с дарственной надписью на лицевой стороне: «Мише от Эрнста. Брусиловскому от Неизвестного с любовью, 1968 год.» (картина была подарена хозяевам Мишей Брусиловским).
Офорт «Моя Москва», авторы Юрий Гордон и Хезер Хермит.
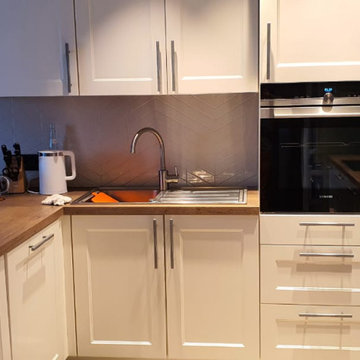
Design ideas for a mid-sized eclectic l-shaped eat-in kitchen in Other with a drop-in sink, recessed-panel cabinets, white cabinets, laminate benchtops, beige splashback, ceramic splashback, black appliances, porcelain floors, a peninsula, multi-coloured floor and brown benchtop.
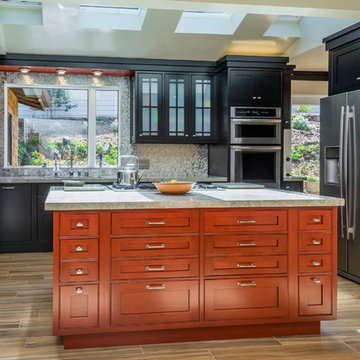
Dennis Mayer
Design ideas for a mid-sized eclectic u-shaped eat-in kitchen in Other with an undermount sink, beaded inset cabinets, black cabinets, granite benchtops, metallic splashback, metal splashback, stainless steel appliances, porcelain floors and with island.
Design ideas for a mid-sized eclectic u-shaped eat-in kitchen in Other with an undermount sink, beaded inset cabinets, black cabinets, granite benchtops, metallic splashback, metal splashback, stainless steel appliances, porcelain floors and with island.
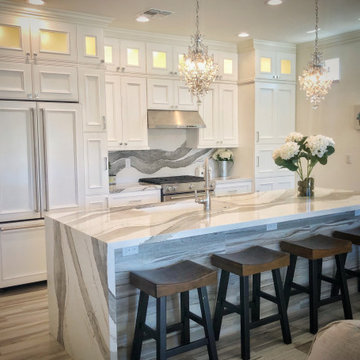
Farmhouse Glam Kitchen with Cambria Skara Brae waterfall slab countertop and backsplash. Custom Decorative Specialties Cabinetry - Berrington doors in Cottage White. Kitchenaid appliances with panel ready refrigerator and under counter microwave.
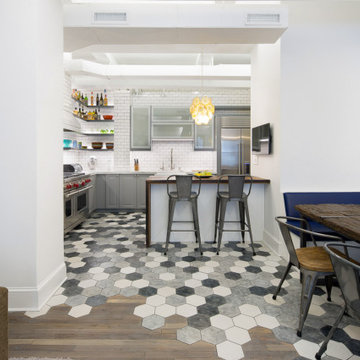
Inspiration for a mid-sized eclectic eat-in kitchen in New York with a farmhouse sink, raised-panel cabinets, grey cabinets, marble benchtops, white splashback, subway tile splashback, stainless steel appliances, porcelain floors, grey floor, white benchtop and exposed beam.
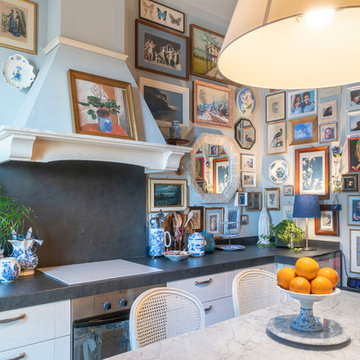
cucina con piano cottura a induzione
Inspiration for a mid-sized eclectic single-wall separate kitchen in Venice with a drop-in sink, raised-panel cabinets, white cabinets, marble benchtops, multi-coloured splashback, slate splashback, white appliances, porcelain floors, grey floor and black benchtop.
Inspiration for a mid-sized eclectic single-wall separate kitchen in Venice with a drop-in sink, raised-panel cabinets, white cabinets, marble benchtops, multi-coloured splashback, slate splashback, white appliances, porcelain floors, grey floor and black benchtop.
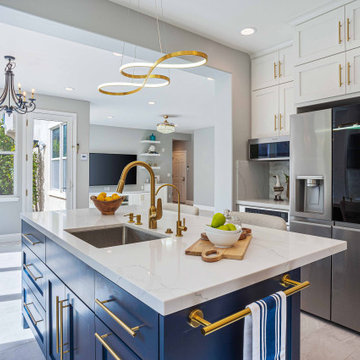
Update the kitchen with shaker cabinets - blue bottom & white upper cabinets, quartz countertop, quartz full splash on a cooktop wall & marble mosaic tile on a window wall, wall mount tv, sink in island, gold accent plumbing, pulls, and lighting
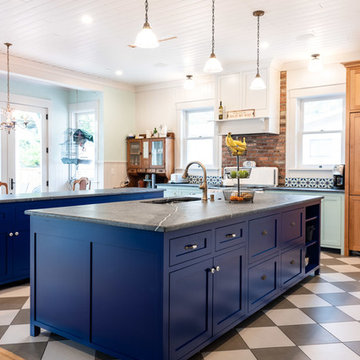
©2018 Sligh Cabinets, Inc. | Custom Cabinetry by Sligh Cabinets, Inc. | Countertops by Presidio Tile & Stone
Design ideas for a large eclectic u-shaped eat-in kitchen in San Luis Obispo with a double-bowl sink, shaker cabinets, blue cabinets, multi-coloured splashback, brick splashback, porcelain floors, multiple islands, multi-coloured floor and grey benchtop.
Design ideas for a large eclectic u-shaped eat-in kitchen in San Luis Obispo with a double-bowl sink, shaker cabinets, blue cabinets, multi-coloured splashback, brick splashback, porcelain floors, multiple islands, multi-coloured floor and grey benchtop.
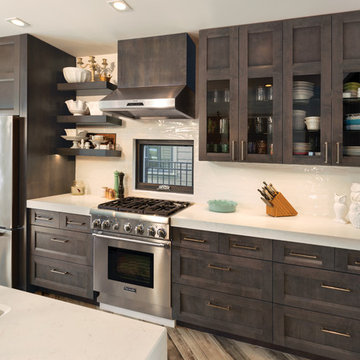
Kitchen Island with stone waterfall counters
Design ideas for a mid-sized eclectic galley eat-in kitchen in Seattle with an undermount sink, recessed-panel cabinets, grey cabinets, quartz benchtops, white splashback, ceramic splashback, stainless steel appliances, porcelain floors, with island and beige floor.
Design ideas for a mid-sized eclectic galley eat-in kitchen in Seattle with an undermount sink, recessed-panel cabinets, grey cabinets, quartz benchtops, white splashback, ceramic splashback, stainless steel appliances, porcelain floors, with island and beige floor.
Eclectic Kitchen with Porcelain Floors Design Ideas
6