Eclectic Kitchen with Recessed-panel Cabinets Design Ideas
Refine by:
Budget
Sort by:Popular Today
1 - 20 of 3,008 photos
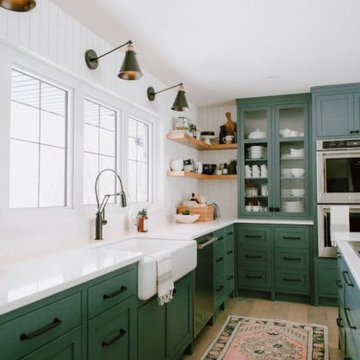
Inspiration for a large eclectic l-shaped kitchen in Columbus with a farmhouse sink, recessed-panel cabinets, green cabinets, quartz benchtops, white splashback, stainless steel appliances, light hardwood floors, with island, brown floor and white benchtop.
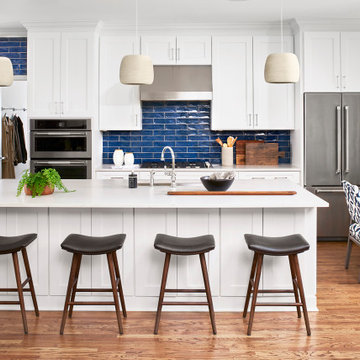
This is an example of an eclectic u-shaped eat-in kitchen in Atlanta with an undermount sink, recessed-panel cabinets, white cabinets, quartz benchtops, blue splashback, subway tile splashback, stainless steel appliances, dark hardwood floors, with island, brown floor and white benchtop.
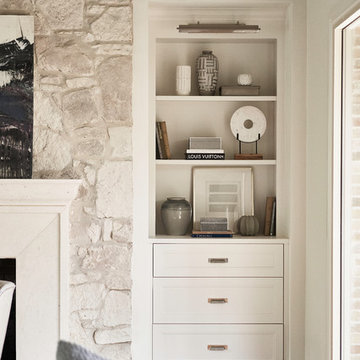
Casual comfortable family kitchen is the heart of this home! Organization is the name of the game in this fast paced yet loving family! Between school, sports, and work everyone needs to hustle, but this hard working kitchen makes it all a breeze! Photography: Stephen Karlisch
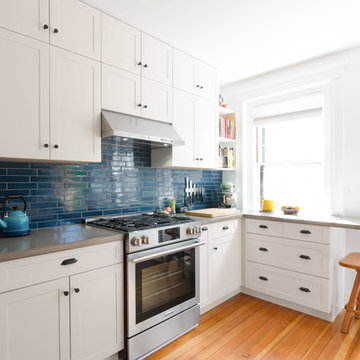
This gut renovation was a collaboration between the homeowners and Bailey•Davol•Studio•Build. Kitchen and pantry features included cabinets, tile backsplash, concrete counters, lighting, plumbing and flooring. Photos by Tamara Flanagan Photography
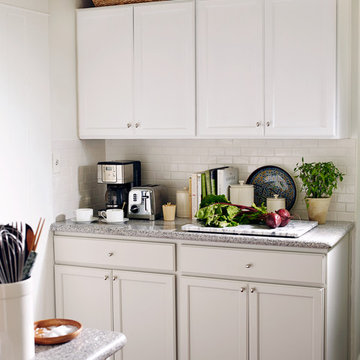
Joyce Lee
Small eclectic u-shaped separate kitchen in Los Angeles with a double-bowl sink, recessed-panel cabinets, grey cabinets, quartz benchtops, white splashback, ceramic splashback, white appliances and no island.
Small eclectic u-shaped separate kitchen in Los Angeles with a double-bowl sink, recessed-panel cabinets, grey cabinets, quartz benchtops, white splashback, ceramic splashback, white appliances and no island.
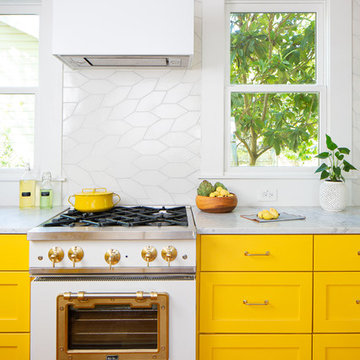
DESIGN: Hatch Works Austin // PHOTOS: Robert Gomez Photography
Design ideas for a mid-sized eclectic l-shaped eat-in kitchen in Austin with an undermount sink, recessed-panel cabinets, yellow cabinets, marble benchtops, white splashback, ceramic splashback, white appliances, medium hardwood floors, with island, brown floor and white benchtop.
Design ideas for a mid-sized eclectic l-shaped eat-in kitchen in Austin with an undermount sink, recessed-panel cabinets, yellow cabinets, marble benchtops, white splashback, ceramic splashback, white appliances, medium hardwood floors, with island, brown floor and white benchtop.
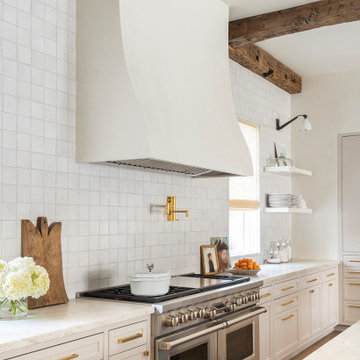
Design ideas for an eclectic kitchen in Houston with recessed-panel cabinets, white cabinets, marble benchtops, white splashback, ceramic splashback, panelled appliances, with island, beige benchtop and exposed beam.

This kitchen in Fishtown, Philadelphia features Sherwin Williams rainstorm blue painted perimeter cabinets with Namib white quartzite countertop. An oak island with panda quartzite countertop includes apron front sink, trash pull out and open display cabinet. Brass hardware accents and black appliances are also featured throughout the kitchen.
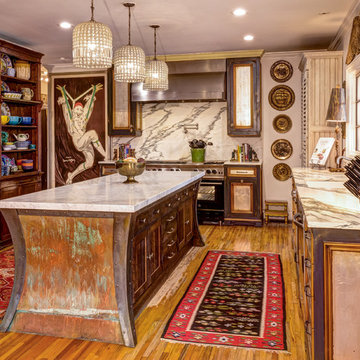
If you love unfitted and eclectic designs, than you will fall in love with this kitchen. Using reclaimed pine, iron and copper for the island with a 2 1/2" thick marble top... Silver leaf for the cabinet doors and drawer fronts...
Photos by Joseph De Sciose
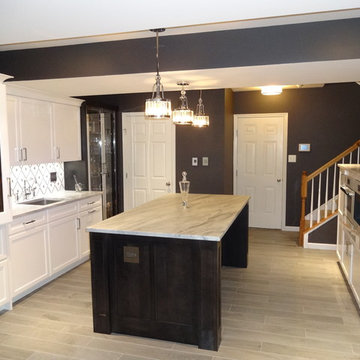
This is an example of an eclectic galley eat-in kitchen in New York with white cabinets, white splashback, stainless steel appliances, with island and recessed-panel cabinets.
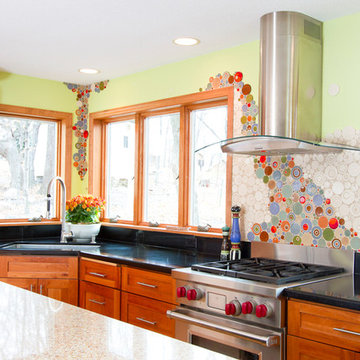
Photo of an expansive eclectic u-shaped eat-in kitchen in Minneapolis with an undermount sink, recessed-panel cabinets, medium wood cabinets, multi-coloured splashback, mosaic tile splashback, stainless steel appliances, medium hardwood floors and with island.
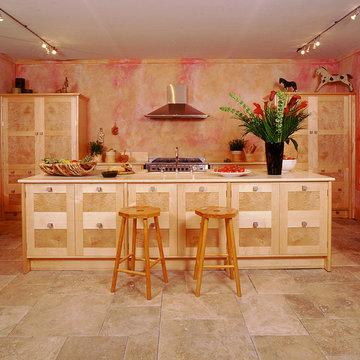
This kitchen was designed for The House and Garden show house which was organised by the IDDA (now The British Institute of Interior Design). Tim Wood was invited to design the kitchen for the showhouse in the style of a Mediterranean villa. Tim Wood designed the kitchen area which ran seamlessly into the dining room, the open garden area next to it was designed by Kevin Mc Cloud.
This bespoke kitchen was made from maple with quilted maple inset panels. All the drawers were made of solid maple and dovetailed and the handles were specially designed in pewter. The work surfaces were made from white limestone and the sink from a solid limestone block. A large storage cupboard contains baskets for food and/or children's toys. The larder cupboard houses a limestone base for putting hot food on and flush maple double sockets for electrical appliances. This maple kitchen has a pale and stylish look with timeless appeal.
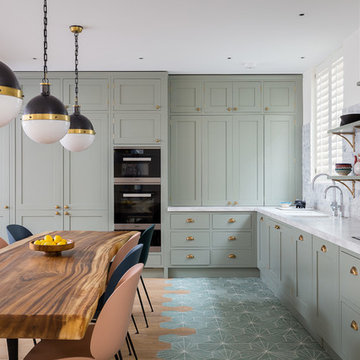
Photo of a mid-sized eclectic l-shaped eat-in kitchen in London with an undermount sink, recessed-panel cabinets, grey cabinets, grey splashback, stainless steel appliances, no island, beige floor and white benchtop.
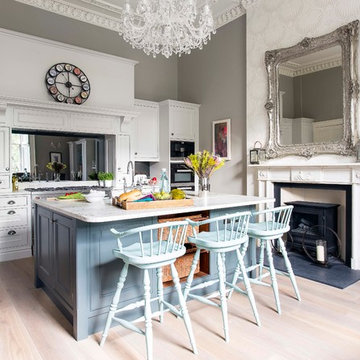
Inspiration for an eclectic kitchen in Edinburgh with recessed-panel cabinets, white cabinets, mirror splashback, light hardwood floors and with island.
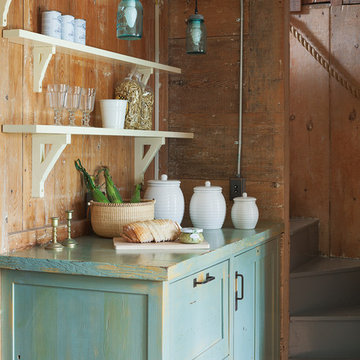
Sam Oberter Photography
Small eclectic u-shaped separate kitchen in Providence with recessed-panel cabinets, distressed cabinets, wood benchtops, brown splashback, medium hardwood floors and no island.
Small eclectic u-shaped separate kitchen in Providence with recessed-panel cabinets, distressed cabinets, wood benchtops, brown splashback, medium hardwood floors and no island.
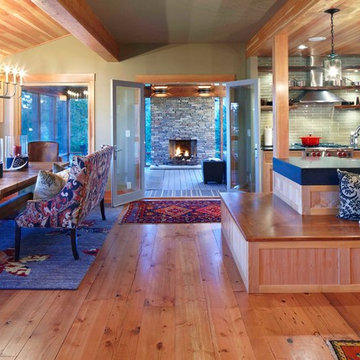
George Heinrich
Design ideas for an eclectic eat-in kitchen in Minneapolis with recessed-panel cabinets, light wood cabinets, green splashback and subway tile splashback.
Design ideas for an eclectic eat-in kitchen in Minneapolis with recessed-panel cabinets, light wood cabinets, green splashback and subway tile splashback.
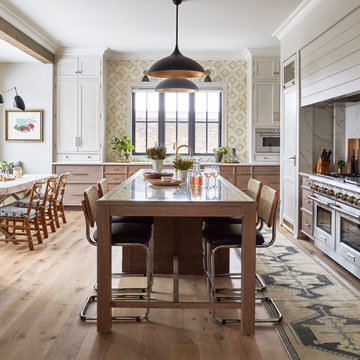
KitchenLab Interiors’ first, entirely new construction project in collaboration with GTH architects who designed the residence. KLI was responsible for all interior finishes, fixtures, furnishings, and design including the stairs, casework, interior doors, moldings and millwork. KLI also worked with the client on selecting the roof, exterior stucco and paint colors, stone, windows, and doors. The homeowners had purchased the existing home on a lakefront lot of the Valley Lo community in Glenview, thinking that it would be a gut renovation, but when they discovered a host of issues including mold, they decided to tear it down and start from scratch. The minute you look out the living room windows, you feel as though you're on a lakeside vacation in Wisconsin or Michigan. We wanted to help the homeowners achieve this feeling throughout the house - merging the causal vibe of a vacation home with the elegance desired for a primary residence. This project is unique and personal in many ways - Rebekah and the homeowner, Lorie, had grown up together in a small suburb of Columbus, Ohio. Lorie had been Rebekah's babysitter and was like an older sister growing up. They were both heavily influenced by the style of the late 70's and early 80's boho/hippy meets disco and 80's glam, and both credit their moms for an early interest in anything related to art, design, and style. One of the biggest challenges of doing a new construction project is that it takes so much longer to plan and execute and by the time tile and lighting is installed, you might be bored by the selections of feel like you've seen them everywhere already. “I really tried to pull myself, our team and the client away from the echo-chamber of Pinterest and Instagram. We fell in love with counter stools 3 years ago that I couldn't bring myself to pull the trigger on, thank god, because then they started showing up literally everywhere", Rebekah recalls. Lots of one of a kind vintage rugs and furnishings make the home feel less brand-spanking new. The best projects come from a team slightly outside their comfort zone. One of the funniest things Lorie says to Rebekah, "I gave you everything you wanted", which is pretty hilarious coming from a client to a designer.
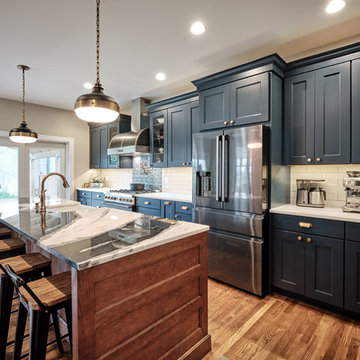
This kitchen in Fishtown, Philadelphia features Sherwin Williams rainstorm blue painted perimeter cabinets with Namib white quartzite countertop. An oak island with panda quartzite countertop includes apron front sink, trash pull out and open display cabinet. Brass hardware accents and black appliances are also featured throughout the kitchen.
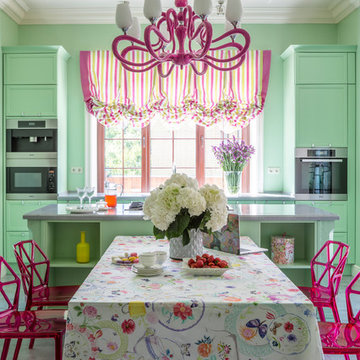
Евгений Кулибаба
Photo of an eclectic single-wall eat-in kitchen in Moscow with recessed-panel cabinets, green cabinets, stainless steel appliances, with island, grey floor and grey benchtop.
Photo of an eclectic single-wall eat-in kitchen in Moscow with recessed-panel cabinets, green cabinets, stainless steel appliances, with island, grey floor and grey benchtop.
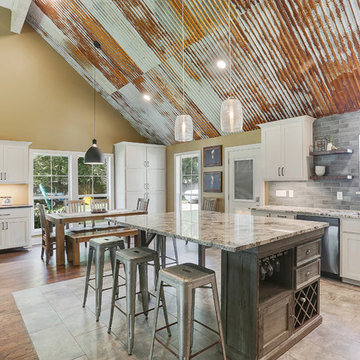
Inspiration for a large eclectic l-shaped eat-in kitchen in New Orleans with an undermount sink, recessed-panel cabinets, white cabinets, granite benchtops, grey splashback, ceramic splashback, black appliances, porcelain floors, with island, grey floor and multi-coloured benchtop.
Eclectic Kitchen with Recessed-panel Cabinets Design Ideas
1