Eclectic Kitchen with Soapstone Benchtops Design Ideas
Refine by:
Budget
Sort by:Popular Today
1 - 20 of 513 photos
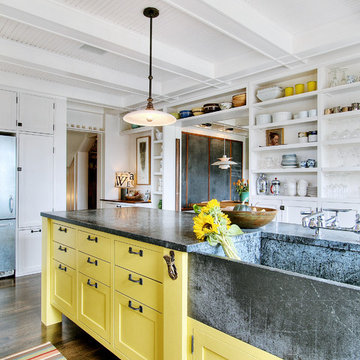
This is an example of an eclectic kitchen in Seattle with stainless steel appliances, an integrated sink, open cabinets, yellow cabinets and soapstone benchtops.
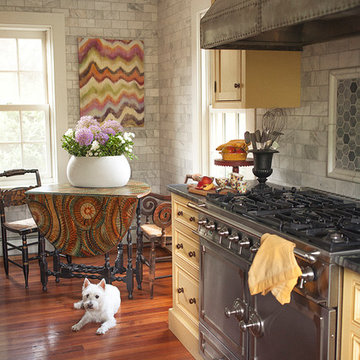
Spring has arrived in the Newtown Bucks County "farmhouse" kitchen. Interior Designer, Nancy Gracia coupled this stunning La Cornue Fe stove with a custom zinc hood. Bardiglio hexagonal marble complement the stainless appliances and serves as a graceful backdrop to the subway marble set in a brick pattern throughout the entire kitchen. Custom beaded inset hand brushed cabinetry is a nice contrast to the thin pine planking flooring. Unlacquered brass hardware and soapstone countertops complete the custom cabinetry. Designed by Nancy Gracia of Bare Root Design Studio.
Photo: Joe Kyle
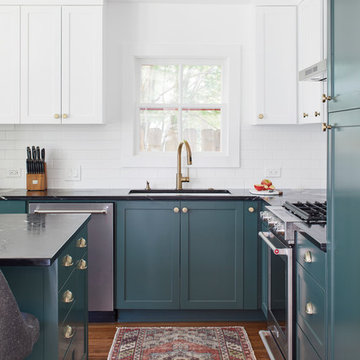
Design ideas for a mid-sized eclectic l-shaped open plan kitchen in Austin with an undermount sink, shaker cabinets, green cabinets, soapstone benchtops, white splashback, ceramic splashback, stainless steel appliances, medium hardwood floors, with island, brown floor and black benchtop.
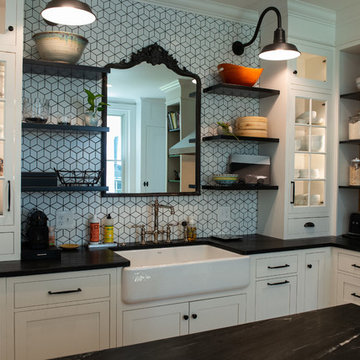
John Welsh
This is an example of an eclectic l-shaped kitchen in Philadelphia with soapstone benchtops and black benchtop.
This is an example of an eclectic l-shaped kitchen in Philadelphia with soapstone benchtops and black benchtop.
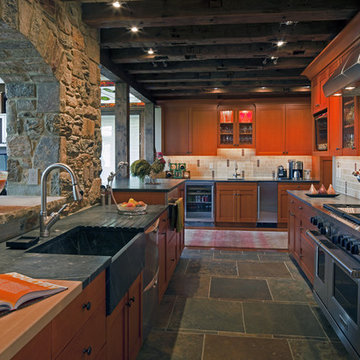
Photo by Anne Gummerson
Design ideas for an eclectic kitchen in Baltimore with stainless steel appliances, soapstone benchtops, an integrated sink, slate floors and brown cabinets.
Design ideas for an eclectic kitchen in Baltimore with stainless steel appliances, soapstone benchtops, an integrated sink, slate floors and brown cabinets.
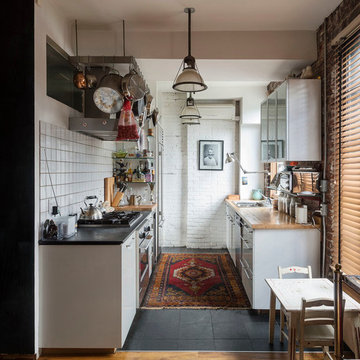
Slate and oak floors compliment butcher block and soapstone counter tops.
This is an example of a small eclectic galley eat-in kitchen in New York with a drop-in sink, flat-panel cabinets, white cabinets, soapstone benchtops, white splashback, ceramic splashback, stainless steel appliances, slate floors and no island.
This is an example of a small eclectic galley eat-in kitchen in New York with a drop-in sink, flat-panel cabinets, white cabinets, soapstone benchtops, white splashback, ceramic splashback, stainless steel appliances, slate floors and no island.
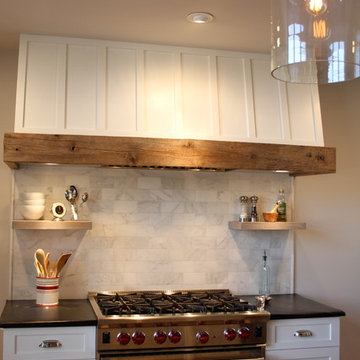
Sundi Culbertson
Design ideas for a mid-sized eclectic kitchen in New York with a farmhouse sink, stainless steel appliances, medium hardwood floors, with island, shaker cabinets, white cabinets, soapstone benchtops, white splashback, marble splashback and brown floor.
Design ideas for a mid-sized eclectic kitchen in New York with a farmhouse sink, stainless steel appliances, medium hardwood floors, with island, shaker cabinets, white cabinets, soapstone benchtops, white splashback, marble splashback and brown floor.

Hot Shot Pros
This is an example of an eclectic l-shaped separate kitchen in Denver with a farmhouse sink, shaker cabinets, soapstone benchtops, multi-coloured splashback, ceramic splashback, stainless steel appliances, limestone floors and with island.
This is an example of an eclectic l-shaped separate kitchen in Denver with a farmhouse sink, shaker cabinets, soapstone benchtops, multi-coloured splashback, ceramic splashback, stainless steel appliances, limestone floors and with island.
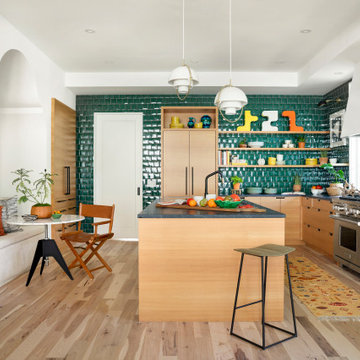
Interior Design: Lucy Interior Design | Builder: Detail Homes | Landscape Architecture: TOPO | Photography: Spacecrafting
Photo of a large eclectic l-shaped eat-in kitchen in Minneapolis with flat-panel cabinets, light wood cabinets, soapstone benchtops, with island, green splashback, glass tile splashback, panelled appliances, light hardwood floors, grey floor and grey benchtop.
Photo of a large eclectic l-shaped eat-in kitchen in Minneapolis with flat-panel cabinets, light wood cabinets, soapstone benchtops, with island, green splashback, glass tile splashback, panelled appliances, light hardwood floors, grey floor and grey benchtop.
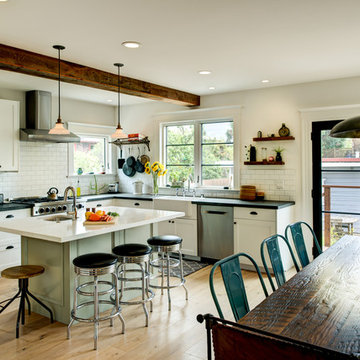
Treve Johnson
Photo of a mid-sized eclectic l-shaped open plan kitchen in San Francisco with a farmhouse sink, shaker cabinets, white cabinets, soapstone benchtops, white splashback, subway tile splashback, stainless steel appliances, light hardwood floors, with island and brown floor.
Photo of a mid-sized eclectic l-shaped open plan kitchen in San Francisco with a farmhouse sink, shaker cabinets, white cabinets, soapstone benchtops, white splashback, subway tile splashback, stainless steel appliances, light hardwood floors, with island and brown floor.
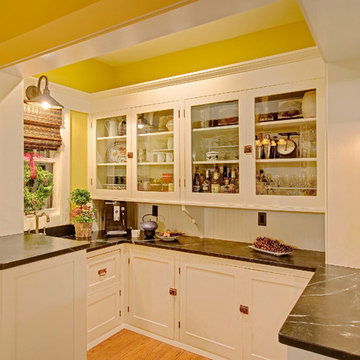
Photography: Ben Schmanke
Photo of an eclectic l-shaped separate kitchen in Chicago with an undermount sink, shaker cabinets, white cabinets, soapstone benchtops, white splashback, stainless steel appliances, light hardwood floors and no island.
Photo of an eclectic l-shaped separate kitchen in Chicago with an undermount sink, shaker cabinets, white cabinets, soapstone benchtops, white splashback, stainless steel appliances, light hardwood floors and no island.
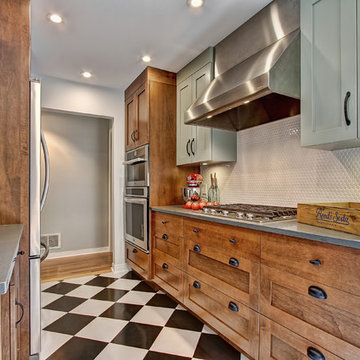
After living with a small, dysfunctional kitchen for years, our clients wanted more space and more style. To capture every inch of space, we removed all kitchen: bulkheads, archway, half wall and pantry. The newly opened space allowed us to move the fridge and pantry, add a seating area, and extend the cabinets and countertop to wrap around the corner (hello, storage!). A farmhouse sink, 120-year-old wood shelves, compact appliances and black-and- white vinyl flooring make the room interesting and inviting.
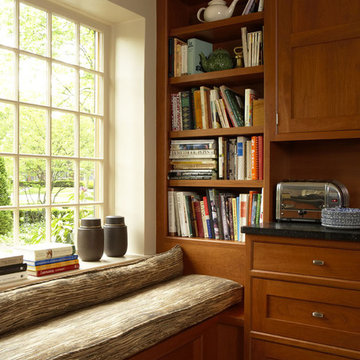
This cozy reading nook was added to this new kitchen design so our client would have a place to showcase, and read, her vast collection of cookbooks. We always consider practicality and function when designing, so we used an indoor/outdoor fabric on the cushion for easy cleanup…accidents happen.
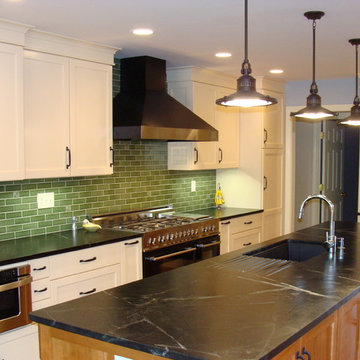
Custom made green subway tile perfectly compliments the natural soapstone countertops. mSoapstone countertops by The Stone Studio, Batesville, IN
Photo of an eclectic galley eat-in kitchen in Louisville with a single-bowl sink, soapstone benchtops, green splashback, subway tile splashback, shaker cabinets, white cabinets and stainless steel appliances.
Photo of an eclectic galley eat-in kitchen in Louisville with a single-bowl sink, soapstone benchtops, green splashback, subway tile splashback, shaker cabinets, white cabinets and stainless steel appliances.
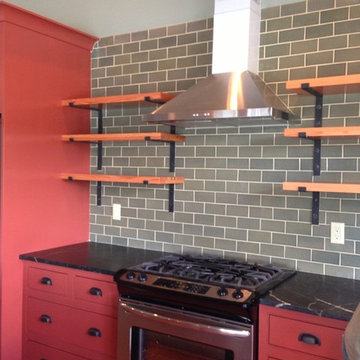
Monogram Interior Design
Inspiration for a large eclectic l-shaped open plan kitchen in Portland with a farmhouse sink, shaker cabinets, red cabinets, soapstone benchtops, green splashback, subway tile splashback, stainless steel appliances, light hardwood floors and with island.
Inspiration for a large eclectic l-shaped open plan kitchen in Portland with a farmhouse sink, shaker cabinets, red cabinets, soapstone benchtops, green splashback, subway tile splashback, stainless steel appliances, light hardwood floors and with island.
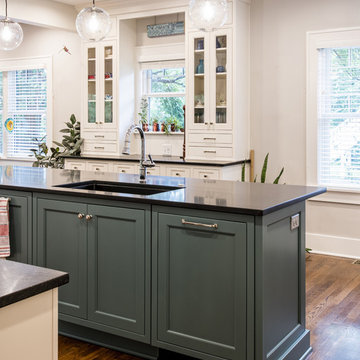
Construction by Redsmith
Photo by Andrew Hyslop
Large eclectic l-shaped open plan kitchen in Louisville with an undermount sink, blue cabinets, soapstone benchtops, blue splashback, ceramic splashback, panelled appliances, medium hardwood floors, with island and black benchtop.
Large eclectic l-shaped open plan kitchen in Louisville with an undermount sink, blue cabinets, soapstone benchtops, blue splashback, ceramic splashback, panelled appliances, medium hardwood floors, with island and black benchtop.
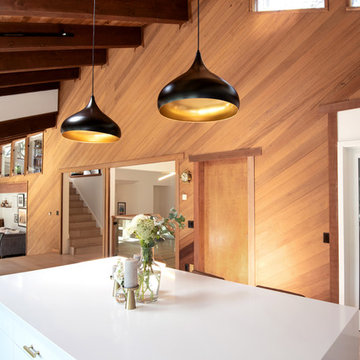
Open concept kitchen with a gorgeous old growth redwood wall
Inspiration for a mid-sized eclectic eat-in kitchen in Austin with a drop-in sink, flat-panel cabinets, white cabinets, soapstone benchtops, white splashback, ceramic splashback, stainless steel appliances, light hardwood floors, with island, grey floor and white benchtop.
Inspiration for a mid-sized eclectic eat-in kitchen in Austin with a drop-in sink, flat-panel cabinets, white cabinets, soapstone benchtops, white splashback, ceramic splashback, stainless steel appliances, light hardwood floors, with island, grey floor and white benchtop.
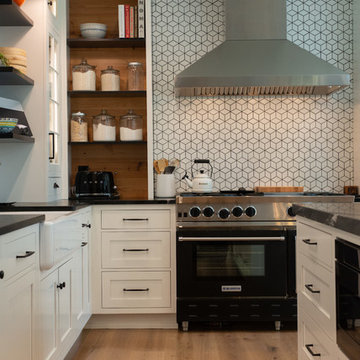
John Welsh
Photo of an eclectic l-shaped kitchen in Philadelphia with soapstone benchtops, black benchtop, a farmhouse sink, white cabinets and with island.
Photo of an eclectic l-shaped kitchen in Philadelphia with soapstone benchtops, black benchtop, a farmhouse sink, white cabinets and with island.
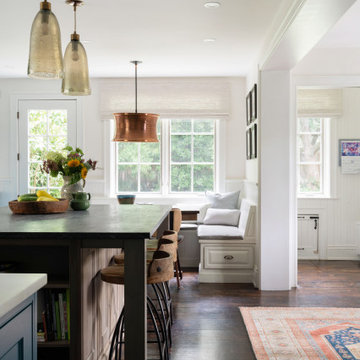
Inspiration for a large eclectic l-shaped eat-in kitchen in Philadelphia with a farmhouse sink, shaker cabinets, white cabinets, soapstone benchtops, white splashback, ceramic splashback, stainless steel appliances, dark hardwood floors, with island, brown floor and grey benchtop.
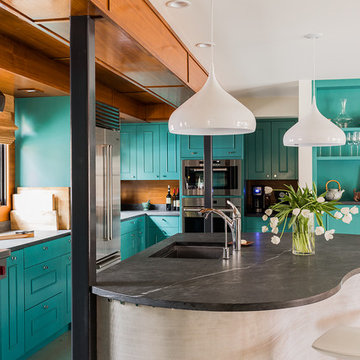
Michael Lee
This is an example of a large eclectic galley eat-in kitchen in Boston with an undermount sink, beaded inset cabinets, blue cabinets, stainless steel appliances, with island, soapstone benchtops, brown splashback, timber splashback and black benchtop.
This is an example of a large eclectic galley eat-in kitchen in Boston with an undermount sink, beaded inset cabinets, blue cabinets, stainless steel appliances, with island, soapstone benchtops, brown splashback, timber splashback and black benchtop.
Eclectic Kitchen with Soapstone Benchtops Design Ideas
1