Eclectic Kitchen with Soapstone Benchtops Design Ideas
Refine by:
Budget
Sort by:Popular Today
121 - 140 of 512 photos
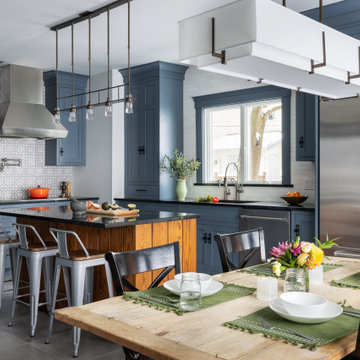
At this turn of the 20th century, home badly needed a new kitchen. An old porch had been partially enclosed, and the old kitchen window opened onto that enclosure, a small stretch of hallway 6 feet wide. The room had little in the way of form or function. The appliances all needed to be replaced, the lighting and flooring were in bad repair and the kitchen itself lacked culinary inspiration.
The client requested a kitchen with modern top-of-the-line cooking appliances, a well-thought-out plan which would include an island, a desk, eating for 6, custom storage, a "cat" corner for the family pet’s food and bowls as well as a drop-dead design aesthetic. Welcome to the Central Av Kitchen.
The old exterior wall was removed and the 6’ hallway was incorporated into the kitchen area providing space for both a table as well as a generous island with seating for three. In lieu of pantry cabinets, a pantry closet was framed to the right of the refrigerator to account for a change in ceiling height. The closet conceals the slope of the old exterior wall.
Additional space for the cooktop credenza was found by extending a wall concealing the basement stairs. Custom-screened marble tile covers the wall behind the induction cooktop. A pot filler faucet is an added convenience becoming very popular with clients who cook. The secondary cooking area adjacent to the cooktop has a single convection wall oven and one of my favorite appliances, a steam oven. This is the one appliance no kitchen should be without.
An immovable corner chase became part of the design supporting a full counter-to-ceiling cabinet for glasses and cups. Dish drawer storage is located below this cabinet, perfect when unloading the dishwasher. Once again, my favorite culinary sink (Franke) and a professional-style faucet (Brizo) add to the chef’s table experience of the kitchen. The refrigerator is a gorgeous 42” french door-styled Sub Zero.
Moving to the island, you will find an under-counter beverage refrigerator, additional storage, and a mixer lift to keep the stand mixer at ready but tucked away. Great for casual dining and ample space for preparing meals, the island is the perfect centerpiece for the kitchen design. A traditional ship lap wood detail was turned on its end to surround the island. The contrasting color and texture of the rustic oak give relief to the smooth painted finish of the kitchen cabinets. The stain color is repeated on the pantry door as well as the family room entrance door to the kitchen.
Near the kitchen table, a desk is located for both recipe research as well as homework. The spare dining chair serves as a desk chair. Open shelves are simultaneously practical and decorative.
Custom storage details include a spice drawer, pull-out pantry, dish drawer, garbage/recycling cabinet, vertical tray storage, utensil, and flatware drawers, and “cat corner” which holds all things kitty related, while keeping the cat dining area out of the main kitchen.
Additional details about the space. The cabinets are a traditional plain inset construction but without visible hinges. Large format “concrete” porcelain floor tiles create a simple canvas for blue-painted cabinets with a black glazed finish. Contemporized matte black hardware provides a beautiful contrast to the cabinet color. The other splash areas are covered in a simple white mottled glazed porcelain subway tile. The “cat corner” which is not visible is realized in distressed black paint with a wood countertop to match the oak on the island.
Another key point is the ceiling height. Taller ceilings allow for taller cabinets but need a strong molding detail to balance the tall cabinet doors. To demonstrate that detail, you will notice a combination of moldings (9” high) and double-paneled doors to overcome a “tower effect” in the space.
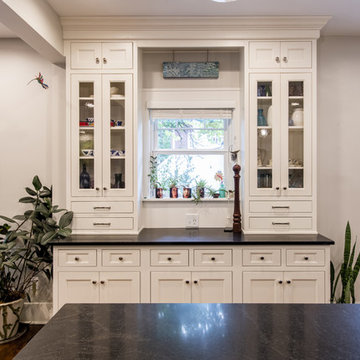
Construction by Redsmith
Photo by Andrew Hyslop
Photo of a large eclectic l-shaped open plan kitchen in Louisville with an undermount sink, blue cabinets, soapstone benchtops, blue splashback, ceramic splashback, panelled appliances, medium hardwood floors, with island and black benchtop.
Photo of a large eclectic l-shaped open plan kitchen in Louisville with an undermount sink, blue cabinets, soapstone benchtops, blue splashback, ceramic splashback, panelled appliances, medium hardwood floors, with island and black benchtop.
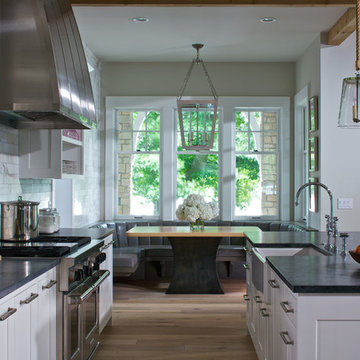
Grabill Cabinets
Eclectic single-wall eat-in kitchen in Grand Rapids with a farmhouse sink, white cabinets, soapstone benchtops, white splashback, porcelain splashback, stainless steel appliances, light hardwood floors and with island.
Eclectic single-wall eat-in kitchen in Grand Rapids with a farmhouse sink, white cabinets, soapstone benchtops, white splashback, porcelain splashback, stainless steel appliances, light hardwood floors and with island.
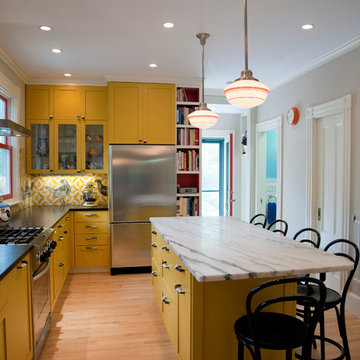
Inspiration for a mid-sized eclectic l-shaped separate kitchen in Boston with an undermount sink, shaker cabinets, yellow cabinets, soapstone benchtops, ceramic splashback and stainless steel appliances.
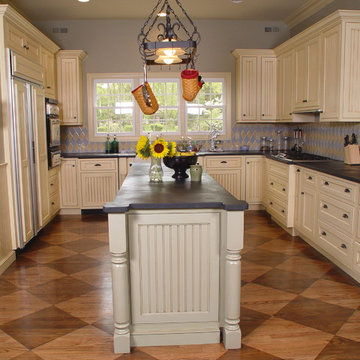
When we were approached us to tackle the kitchen design for this full house remodel, the homeowner had clear expectations of what she wanted her “new” kitchen to resemble. She hoped to create a late 19th century Soda Fountain Shop in her own home. Through a careful design process, we were able to create exactly the look that this discerning homeowner was looking for without giving up and modern conveniences that are found in today’s upscale kitchens. As a design firm, we were lucky that the remodeling process was extensive enough to allow us the freedom to create a space where this family of five could enjoy the comforts of classic Americana in their very own Soda Fountain Shop.
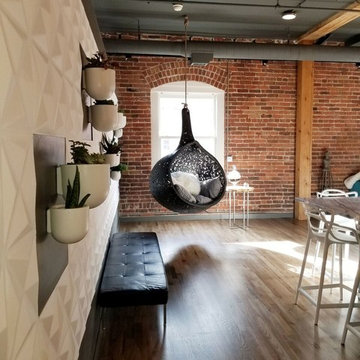
Complete renovation of historic loft in Downtown Denver. Everything is brand new and updated. Design and photography by Meg Miller Interior Creator
Photo of a mid-sized eclectic u-shaped kitchen in Denver with a farmhouse sink, flat-panel cabinets, grey cabinets, soapstone benchtops, black splashback, ceramic splashback, stainless steel appliances, medium hardwood floors, with island and grey floor.
Photo of a mid-sized eclectic u-shaped kitchen in Denver with a farmhouse sink, flat-panel cabinets, grey cabinets, soapstone benchtops, black splashback, ceramic splashback, stainless steel appliances, medium hardwood floors, with island and grey floor.
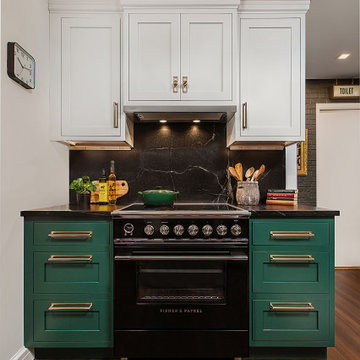
A truly one-of-a-kind kitchen was our ultimate goal for this space. The classy & custom Crisp Romaine green cabinets pair beautifully with the warm, natural movement of the walnut accents, the white cabinets above the range serve as a subtle pop of brightness. The honey bronze hardware transcends each and every color in this kitchen, bringing stunning contrast to each door. The natural soapstone carries around the countertops and up the wall behind the range bringing natural movement. The hickory waterfall countertop carries from the kitchen to the living room, seamlessly tying the bar in with the rest of the kitchen.
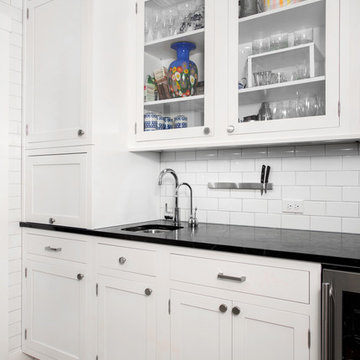
The wet bar in this newly remodeled kitchen is conveniently located near the seating at the peninsula. The bar is equipped with a small sink, serving space, and wine refrigerator.
Design: Heidi Helgeson, Architect at H2D Architecture + Design
Built by: RD Construction
Photos by: Eric Dennon, Dennon Photography
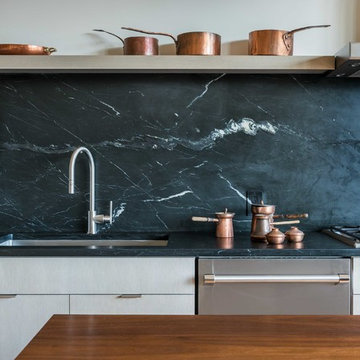
Nat Rea Photography
Mid-sized eclectic single-wall open plan kitchen in Boston with an undermount sink, flat-panel cabinets, light wood cabinets, soapstone benchtops, black splashback, stone slab splashback, panelled appliances, light hardwood floors and with island.
Mid-sized eclectic single-wall open plan kitchen in Boston with an undermount sink, flat-panel cabinets, light wood cabinets, soapstone benchtops, black splashback, stone slab splashback, panelled appliances, light hardwood floors and with island.
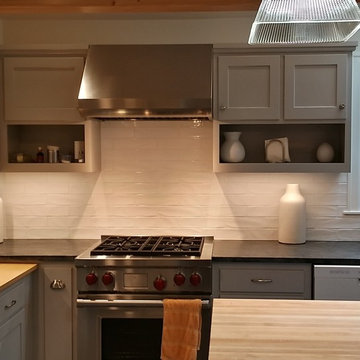
Inspiration for a mid-sized eclectic u-shaped kitchen in Other with a farmhouse sink, shaker cabinets, grey cabinets, soapstone benchtops, white splashback, ceramic splashback, linoleum floors and with island.
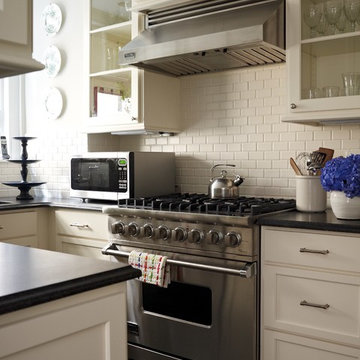
Small kitchen in Pre-war apartment building.
Photo credit: Lucas Allen
Inspiration for a mid-sized eclectic galley eat-in kitchen in New York with a drop-in sink, shaker cabinets, white cabinets, soapstone benchtops, white splashback, ceramic splashback, stainless steel appliances, marble floors and no island.
Inspiration for a mid-sized eclectic galley eat-in kitchen in New York with a drop-in sink, shaker cabinets, white cabinets, soapstone benchtops, white splashback, ceramic splashback, stainless steel appliances, marble floors and no island.
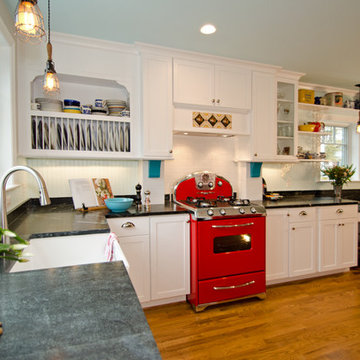
Addie Merrick-Phang
Inspiration for a large eclectic l-shaped eat-in kitchen in DC Metro with a farmhouse sink, shaker cabinets, white cabinets, soapstone benchtops, white splashback, subway tile splashback, coloured appliances, medium hardwood floors and with island.
Inspiration for a large eclectic l-shaped eat-in kitchen in DC Metro with a farmhouse sink, shaker cabinets, white cabinets, soapstone benchtops, white splashback, subway tile splashback, coloured appliances, medium hardwood floors and with island.
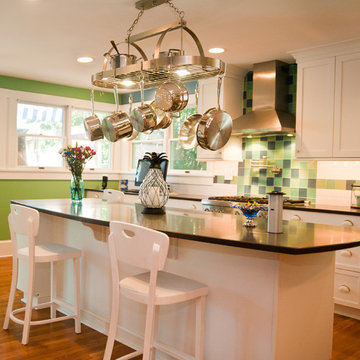
This is an example of a mid-sized eclectic galley eat-in kitchen in New York with shaker cabinets, white cabinets, soapstone benchtops, multi-coloured splashback, porcelain splashback, stainless steel appliances, dark hardwood floors and with island.
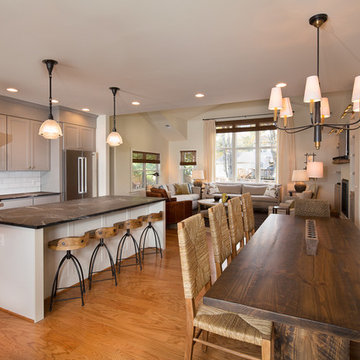
Design by Warren Graves
Michael Carpenter Photography
This is an example of a large eclectic l-shaped open plan kitchen in DC Metro with an undermount sink, shaker cabinets, grey cabinets, soapstone benchtops, white splashback, subway tile splashback, stainless steel appliances, light hardwood floors and with island.
This is an example of a large eclectic l-shaped open plan kitchen in DC Metro with an undermount sink, shaker cabinets, grey cabinets, soapstone benchtops, white splashback, subway tile splashback, stainless steel appliances, light hardwood floors and with island.
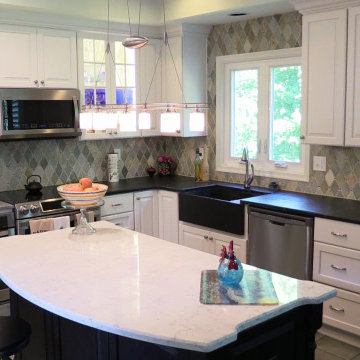
This kitchen features LG Viatera Minuet quartz countertops on the island and Soapstone tops with a Soapstone sink on the perimeter.
Photo of a mid-sized eclectic l-shaped separate kitchen in Baltimore with a farmhouse sink, raised-panel cabinets, white cabinets, soapstone benchtops, multi-coloured splashback, stainless steel appliances, with island, grey floor and black benchtop.
Photo of a mid-sized eclectic l-shaped separate kitchen in Baltimore with a farmhouse sink, raised-panel cabinets, white cabinets, soapstone benchtops, multi-coloured splashback, stainless steel appliances, with island, grey floor and black benchtop.
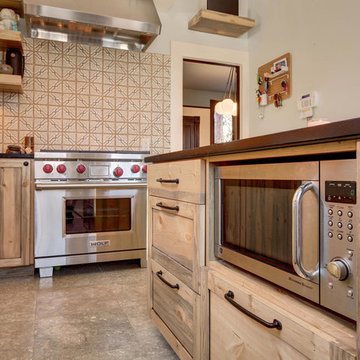
Hot Shot Pros
Design ideas for an eclectic l-shaped separate kitchen in Denver with a farmhouse sink, shaker cabinets, soapstone benchtops, multi-coloured splashback, ceramic splashback, stainless steel appliances, limestone floors and with island.
Design ideas for an eclectic l-shaped separate kitchen in Denver with a farmhouse sink, shaker cabinets, soapstone benchtops, multi-coloured splashback, ceramic splashback, stainless steel appliances, limestone floors and with island.
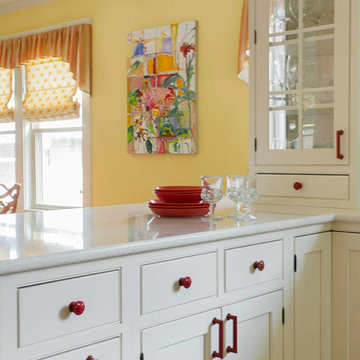
Heidi Pribell Interiors puts a fresh twist on classic design serving the major Boston metro area. By blending grandeur with bohemian flair, Heidi creates inviting interiors with an elegant and sophisticated appeal. Confident in mixing eras, style and color, she brings her expertise and love of antiques, art and objects to every project.
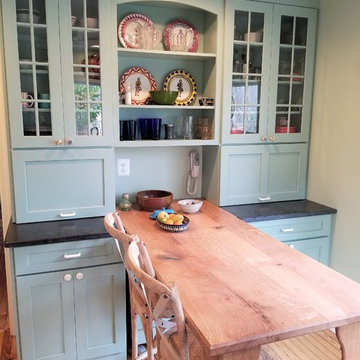
This is an example of a small eclectic u-shaped separate kitchen in DC Metro with a farmhouse sink, shaker cabinets, blue cabinets, soapstone benchtops, white splashback, subway tile splashback, stainless steel appliances, light hardwood floors, no island and brown floor.
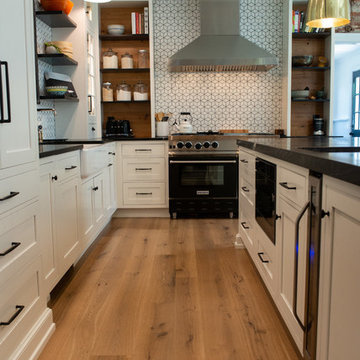
John Welsh
Eclectic l-shaped kitchen in Philadelphia with soapstone benchtops and black benchtop.
Eclectic l-shaped kitchen in Philadelphia with soapstone benchtops and black benchtop.
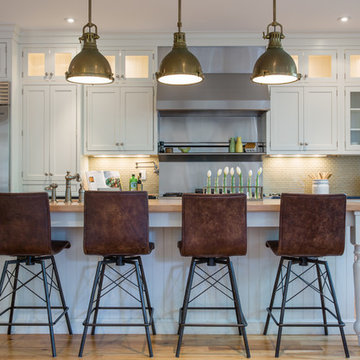
We designed this space for a young family relocating to Boulder from San Francisco. We did the whole project while they were still in SF so that they arrived to a finished space that was ready to live in! We went with a traditional look but layered in industrial and modern elements. We kept the big pieces neutral and brought in blues and greens in accents throughout.
Eclectic Kitchen with Soapstone Benchtops Design Ideas
7