Eclectic Kitchen with Soapstone Benchtops Design Ideas
Refine by:
Budget
Sort by:Popular Today
81 - 100 of 512 photos
Item 1 of 3
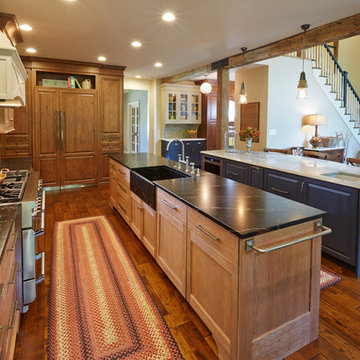
Eclectic Kitchen Design | This kitchen design features granite countertops, Kountry Kraft custom cabinetry, and an open layout to maximize the space. Follow us and check out our website's gallery to see more of this project and others! Photos: Ed Rieker
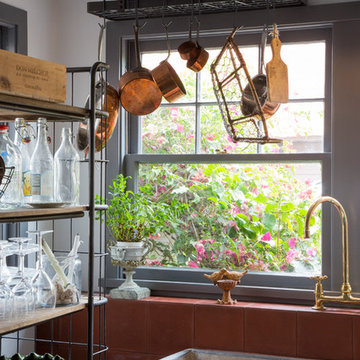
Inspiration for a large eclectic l-shaped kitchen pantry in Los Angeles with an undermount sink, shaker cabinets, dark wood cabinets, soapstone benchtops, white splashback, ceramic splashback, coloured appliances, concrete floors and with island.
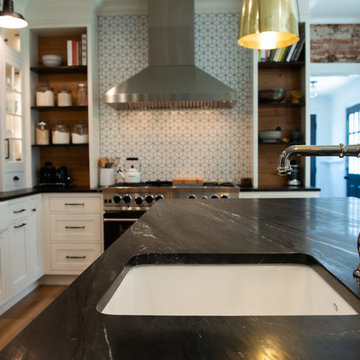
John Welsh
Design ideas for an eclectic l-shaped kitchen in Philadelphia with soapstone benchtops and black benchtop.
Design ideas for an eclectic l-shaped kitchen in Philadelphia with soapstone benchtops and black benchtop.
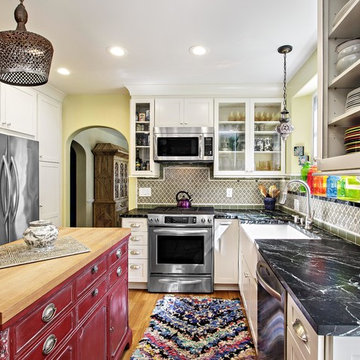
Ken Henry
Photo of a mid-sized eclectic l-shaped kitchen in Orange County with a farmhouse sink, shaker cabinets, white cabinets, soapstone benchtops, green splashback, glass tile splashback, stainless steel appliances, medium hardwood floors and with island.
Photo of a mid-sized eclectic l-shaped kitchen in Orange County with a farmhouse sink, shaker cabinets, white cabinets, soapstone benchtops, green splashback, glass tile splashback, stainless steel appliances, medium hardwood floors and with island.
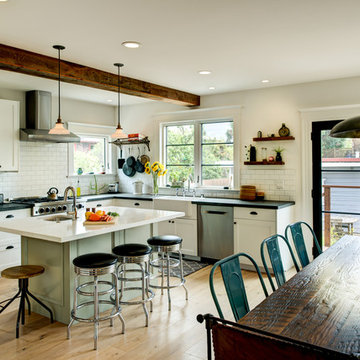
Treve Johnson
Photo of a mid-sized eclectic l-shaped open plan kitchen in San Francisco with a farmhouse sink, shaker cabinets, white cabinets, soapstone benchtops, white splashback, subway tile splashback, stainless steel appliances, light hardwood floors, with island and brown floor.
Photo of a mid-sized eclectic l-shaped open plan kitchen in San Francisco with a farmhouse sink, shaker cabinets, white cabinets, soapstone benchtops, white splashback, subway tile splashback, stainless steel appliances, light hardwood floors, with island and brown floor.
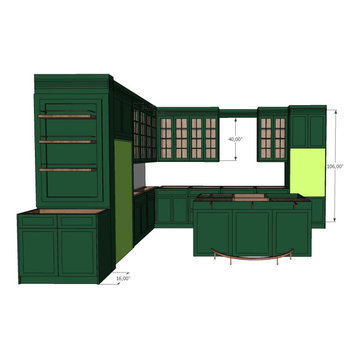
British inspired spaces in this car cando
This is an example of an eclectic l-shaped eat-in kitchen with an undermount sink, raised-panel cabinets, green cabinets, soapstone benchtops, black appliances, vinyl floors, with island, brown floor, black benchtop and exposed beam.
This is an example of an eclectic l-shaped eat-in kitchen with an undermount sink, raised-panel cabinets, green cabinets, soapstone benchtops, black appliances, vinyl floors, with island, brown floor, black benchtop and exposed beam.
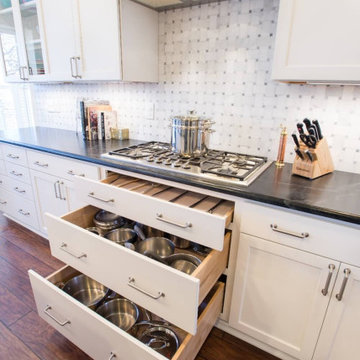
Detail of Cooking Storage
This is an example of a large eclectic u-shaped eat-in kitchen in Dallas with glass-front cabinets, white cabinets, soapstone benchtops, white splashback, ceramic splashback, stainless steel appliances, medium hardwood floors, with island, brown floor and black benchtop.
This is an example of a large eclectic u-shaped eat-in kitchen in Dallas with glass-front cabinets, white cabinets, soapstone benchtops, white splashback, ceramic splashback, stainless steel appliances, medium hardwood floors, with island, brown floor and black benchtop.
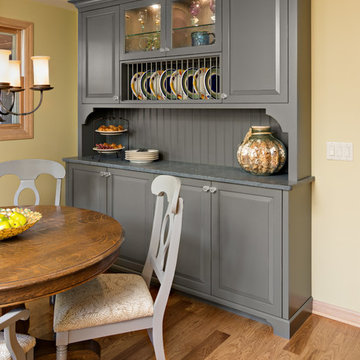
Photos by Ehlen Creative
Design ideas for a small eclectic l-shaped separate kitchen in Minneapolis with an undermount sink, raised-panel cabinets, grey cabinets, soapstone benchtops, blue splashback, subway tile splashback, stainless steel appliances, medium hardwood floors, a peninsula, brown floor and grey benchtop.
Design ideas for a small eclectic l-shaped separate kitchen in Minneapolis with an undermount sink, raised-panel cabinets, grey cabinets, soapstone benchtops, blue splashback, subway tile splashback, stainless steel appliances, medium hardwood floors, a peninsula, brown floor and grey benchtop.
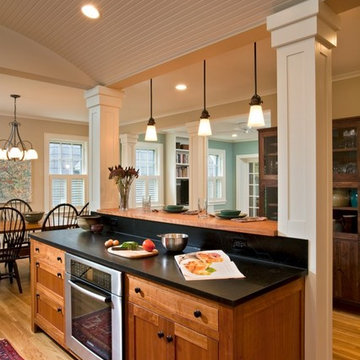
Creating an open kitchen, mudroom entry, and powder bath for a 1927 home, blending natural elements and traditional warmth with streamlined styling. Photos by Scott Bergmann Photography.
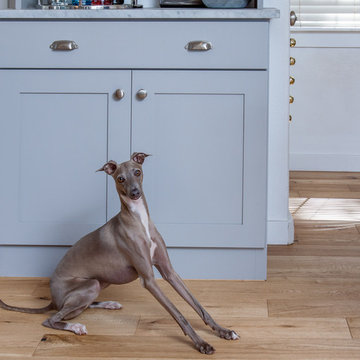
rkphotoart
Inspiration for a mid-sized eclectic l-shaped eat-in kitchen in San Francisco with a farmhouse sink, shaker cabinets, white cabinets, soapstone benchtops, grey splashback, glass tile splashback, stainless steel appliances, light hardwood floors and no island.
Inspiration for a mid-sized eclectic l-shaped eat-in kitchen in San Francisco with a farmhouse sink, shaker cabinets, white cabinets, soapstone benchtops, grey splashback, glass tile splashback, stainless steel appliances, light hardwood floors and no island.
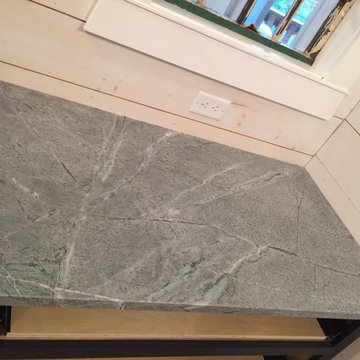
Smaller, galley style kitchen in Jade Soapstone. This kitchen features an eased edge, integrated drainboard and an undermounted farmhouse style fireclay sink.
The soapstone has a natural (unoiled) finish.
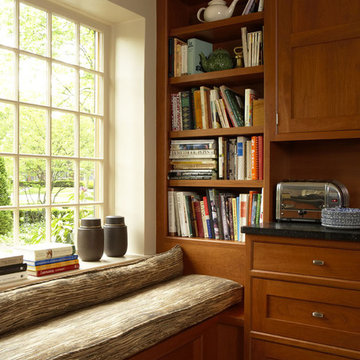
This cozy reading nook was added to this new kitchen design so our client would have a place to showcase, and read, her vast collection of cookbooks. We always consider practicality and function when designing, so we used an indoor/outdoor fabric on the cushion for easy cleanup…accidents happen.
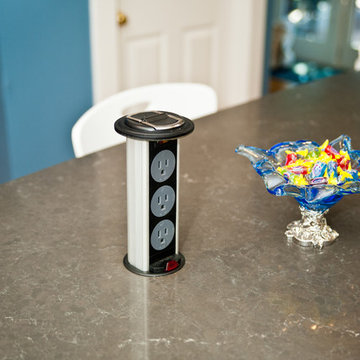
Design ideas for a mid-sized eclectic galley eat-in kitchen in New York with shaker cabinets, white cabinets, soapstone benchtops, multi-coloured splashback, porcelain splashback, stainless steel appliances, dark hardwood floors and with island.
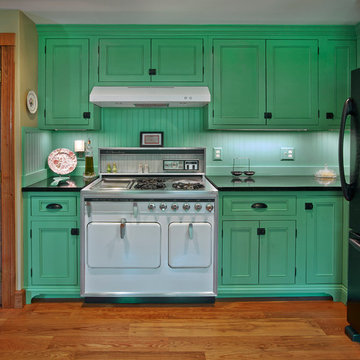
Welcome to this charming, high-style kitchen featuring Benjamin Moore paint in “everglades” to show off a one-of-a-kind look. How about that antique stove and drop-in sink? Those throw backs plus the shabby chic crystal chandeliers make this kitchen one of our all-time favorites. Soapstone counter tops provide a stunning contrast to the painted cabinetry. Inset doors with barrel hinges highlight the character of this CCW Custom remodel. Classic decorative ends polish the look as the beaded inside edge detail of the doors add depth and dimension. Blind corner storage makes good use of every inch as does the intelligently hidden double trash pullout. This alluring country design makes us want to pull up a stool at the counter and sip sweet tea from a mason jar.
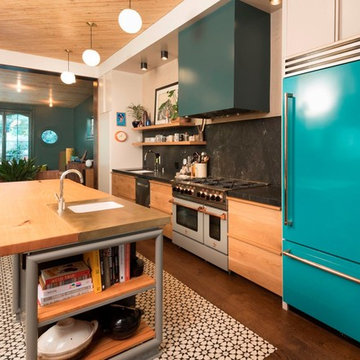
Photo of a mid-sized eclectic u-shaped eat-in kitchen in Boston with an undermount sink, flat-panel cabinets, light wood cabinets, soapstone benchtops, black splashback, stone slab splashback, coloured appliances, dark hardwood floors, with island, brown floor and black benchtop.
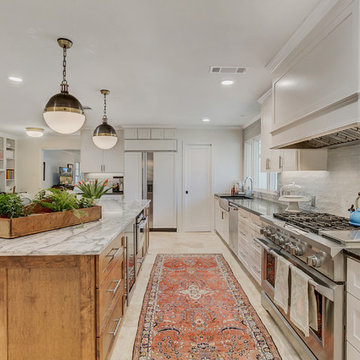
Norman & Young
Large eclectic l-shaped open plan kitchen in Dallas with a farmhouse sink, shaker cabinets, white cabinets, soapstone benchtops, grey splashback, ceramic splashback, stainless steel appliances, travertine floors, with island, beige floor and black benchtop.
Large eclectic l-shaped open plan kitchen in Dallas with a farmhouse sink, shaker cabinets, white cabinets, soapstone benchtops, grey splashback, ceramic splashback, stainless steel appliances, travertine floors, with island, beige floor and black benchtop.
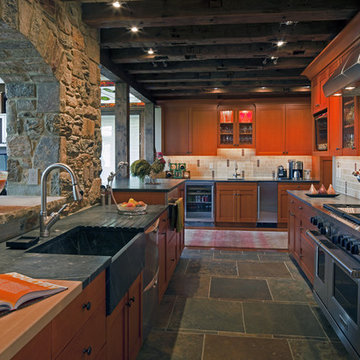
Photo by Anne Gummerson
Design ideas for an eclectic kitchen in Baltimore with stainless steel appliances, soapstone benchtops, an integrated sink, slate floors and brown cabinets.
Design ideas for an eclectic kitchen in Baltimore with stainless steel appliances, soapstone benchtops, an integrated sink, slate floors and brown cabinets.
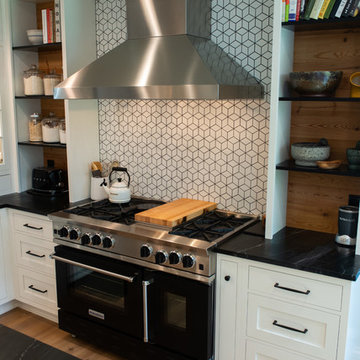
John Welsh
Photo of an eclectic l-shaped kitchen in Philadelphia with soapstone benchtops and black benchtop.
Photo of an eclectic l-shaped kitchen in Philadelphia with soapstone benchtops and black benchtop.
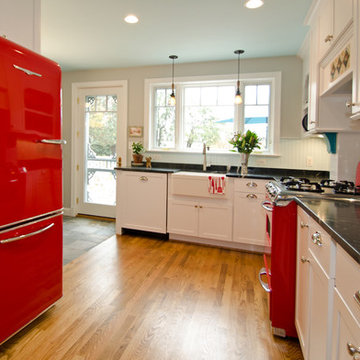
Addie Merrick-Phang
This is an example of a large eclectic l-shaped eat-in kitchen in DC Metro with a farmhouse sink, shaker cabinets, white cabinets, soapstone benchtops, white splashback, subway tile splashback, coloured appliances, medium hardwood floors and with island.
This is an example of a large eclectic l-shaped eat-in kitchen in DC Metro with a farmhouse sink, shaker cabinets, white cabinets, soapstone benchtops, white splashback, subway tile splashback, coloured appliances, medium hardwood floors and with island.
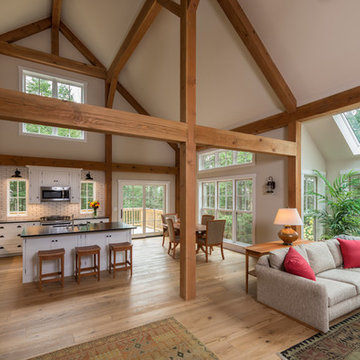
Large, open kitchen.
Large eclectic l-shaped open plan kitchen in Burlington with an undermount sink, white cabinets, soapstone benchtops, white splashback, subway tile splashback, stainless steel appliances, light hardwood floors and with island.
Large eclectic l-shaped open plan kitchen in Burlington with an undermount sink, white cabinets, soapstone benchtops, white splashback, subway tile splashback, stainless steel appliances, light hardwood floors and with island.
Eclectic Kitchen with Soapstone Benchtops Design Ideas
5